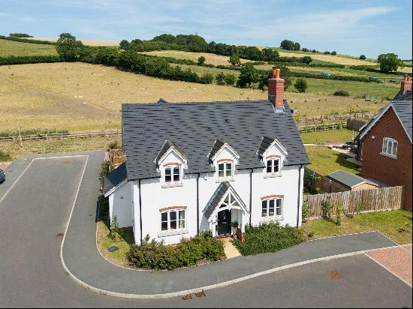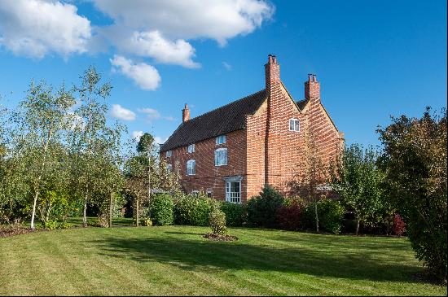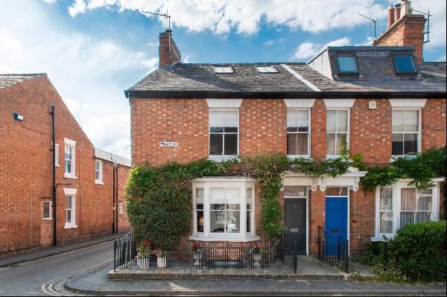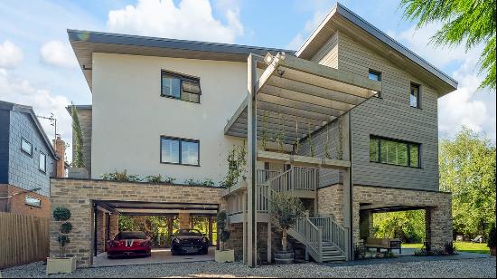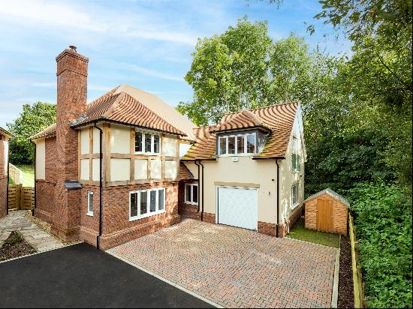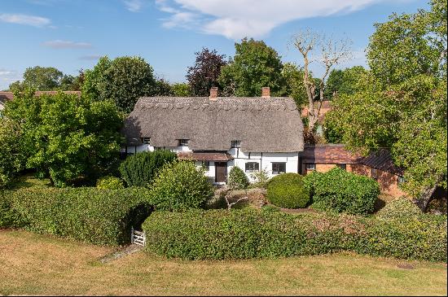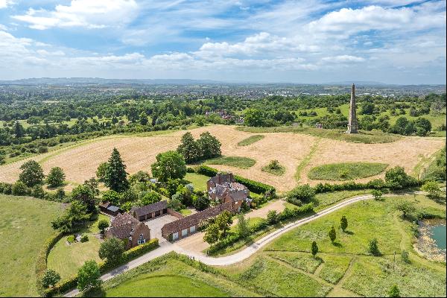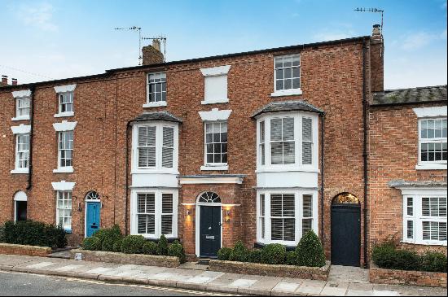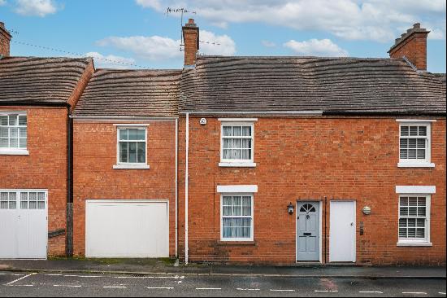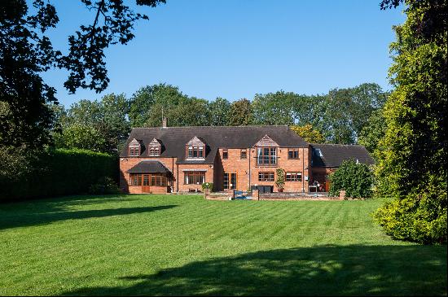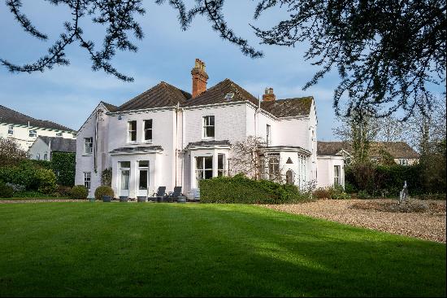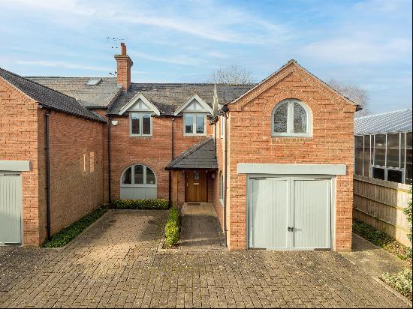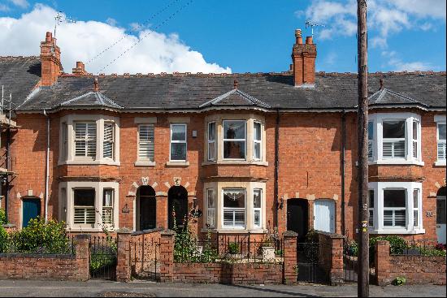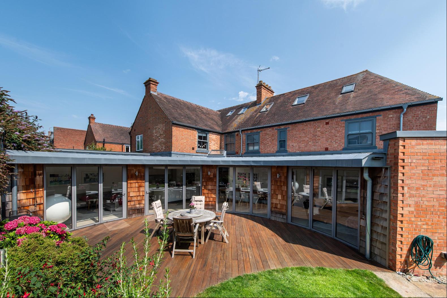
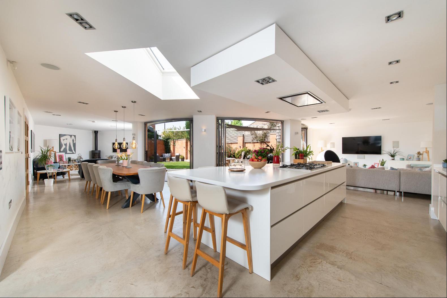
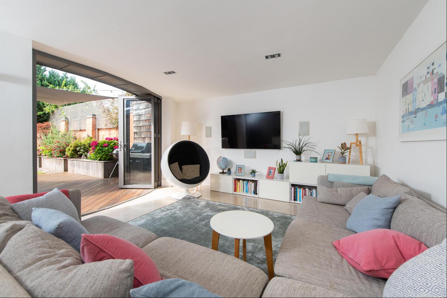
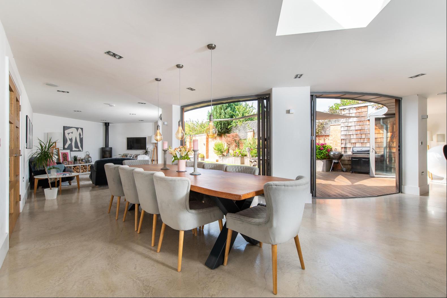
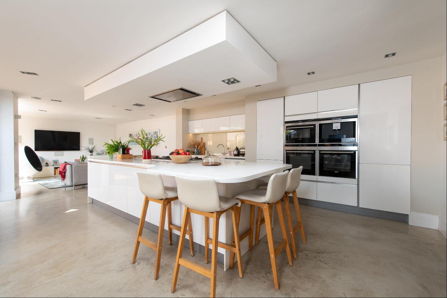
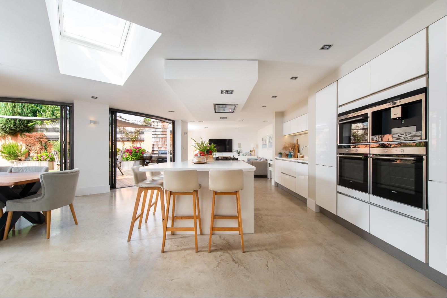
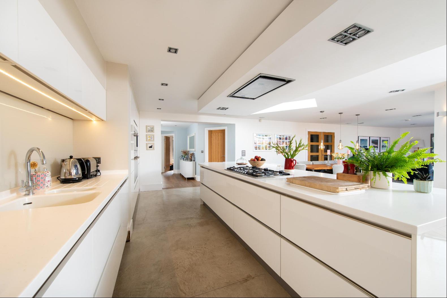
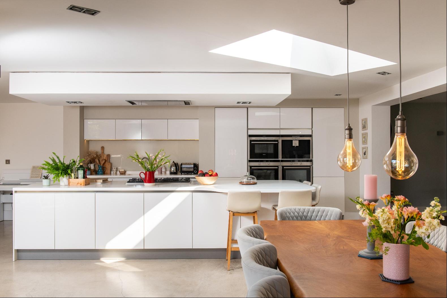
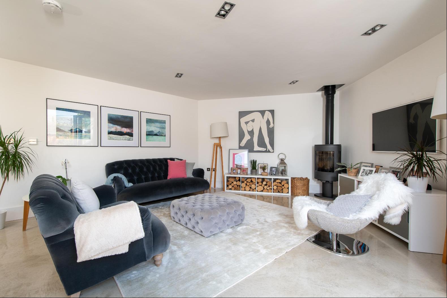
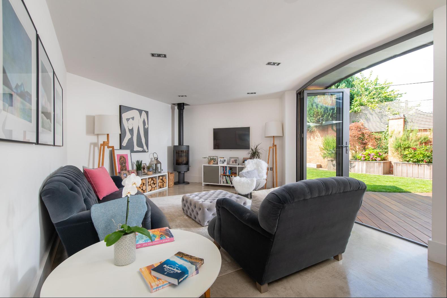
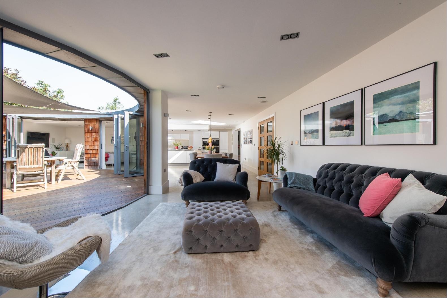
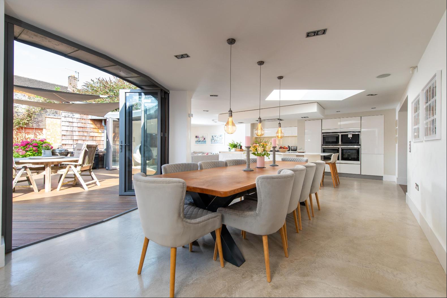
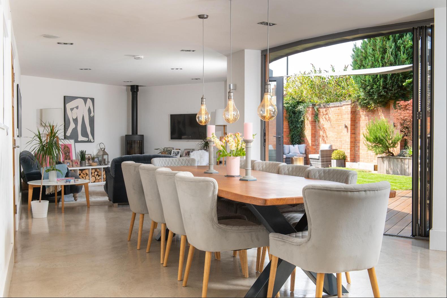
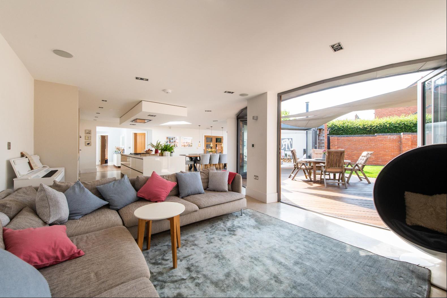
- For Sale
- Guide price 1,250,000 GBP
- Build Size: 2,778 ft2
- Land Size: 3,069 ft2
- Bedroom: 5
- Bathroom: 4
An incredible, bespoke family home in the heart of Old Town, with a garage.
14 Holtom Street is a deceptively spacious semi-detached property located on a much sought-after, quiet, no-through road in Old Town, within walking distance of the town centre. The property was renovated and extended to a meticulously high standard in 2013 and was designed by Studio Spicer Architects with a striking extension to the rear with a zinc mono-pitch roof and a curved reception room opening to the garden. The generous accommodation is arranged over three floors and totals approximately 3,100 sq. ft, including the garage, which is a rarity for Old Town. An oak front door opens into the entrance hallway with wood flooring, which continues into the front reception room which could be used as an office or snug. Underfloor heating is laid across the whole of the ground floor. The impressive open-plan kitchen/sitting/dining room is a beautiful feature of the property and has polished concrete flooring and four sets of aluminium bi-fold doors which open on to the decking area- seamlessly blending indoor and outdoor living. The modern kitchen features a central island with breakfast bar seating, Corian worktops, pull-out drawers with cutlery storage, and integrated appliances, including two Siemens ovens, a microwave, coffee machine, full height fridge and freezer, Bosch dishwasher and a six-ring hob. There is plenty of space for a large dining table, and two separate lounge areas are located at either end of this large, curved reception space – one with a log burner. The utility is located off the kitchen and has a basin, space and plumbing for a washing machine and dryer, and further storage. Glazed double doors open into an inner hallway with a cloak/shower room, staircase to the first floor and access to the integrated garage. The garage has an electric up-and-over door and is one-and-a-half width. On the first floor, the principal bedroom has a dual aspect with three sash windows and views of Holy Trinity Church, a walk-in dressing room and a beautiful en suite bathroom. The luxurious bathroom has a freestanding bath with central taps, a large walk-in shower, floating basin with vanity unit and Porcelanosa tiled flooring. There are two further double bedrooms which share the family bathroom which has a walk-in shower and separate bath. In bedroom three, there is space for built-in wardrobes on the left as you enter the room. On the second floor, there is eaves storage on the mid-landing and bedroom five has a vaulted ceiling and large loft storage cupboard. The other double bedroom has Velux windows with fitted blinds, an en suite shower room and two storage cupboards. All of the bathrooms have Porcelanosa fittings.The private west-facing garden is completely walled and has Balau decking. The remaining garden is laid to lawn with raised beds and a rear gate opening on to a side pathway. The exterior of the extension is cladded with cedarwood, a zinc roof and zinc guttering. There is space for one car to park in the garage and one in front of the garage, and remaining parking is permitted on-street.
Old Town is just a short walk from Stratford-upon-Avon town centre and is a highly regarded residential area, predominantly comprising of classic Georgian and Victorian properties. Stratford-upon-Avon is renowned as the region's cultural centre and is the home of The Royal Shakespeare Company. Many quality restaurants, public houses and dining pubs with excellent reputations, together with the theatre and gardens, are all within easy walking distance. The area is well served by state, private, and grammar schools, which suit most requirements. The M40 (J15) is 8 miles away and provides access to Birmingham, London, and the national motorway network.
14 Holtom Street is a deceptively spacious semi-detached property located on a much sought-after, quiet, no-through road in Old Town, within walking distance of the town centre. The property was renovated and extended to a meticulously high standard in 2013 and was designed by Studio Spicer Architects with a striking extension to the rear with a zinc mono-pitch roof and a curved reception room opening to the garden. The generous accommodation is arranged over three floors and totals approximately 3,100 sq. ft, including the garage, which is a rarity for Old Town. An oak front door opens into the entrance hallway with wood flooring, which continues into the front reception room which could be used as an office or snug. Underfloor heating is laid across the whole of the ground floor. The impressive open-plan kitchen/sitting/dining room is a beautiful feature of the property and has polished concrete flooring and four sets of aluminium bi-fold doors which open on to the decking area- seamlessly blending indoor and outdoor living. The modern kitchen features a central island with breakfast bar seating, Corian worktops, pull-out drawers with cutlery storage, and integrated appliances, including two Siemens ovens, a microwave, coffee machine, full height fridge and freezer, Bosch dishwasher and a six-ring hob. There is plenty of space for a large dining table, and two separate lounge areas are located at either end of this large, curved reception space – one with a log burner. The utility is located off the kitchen and has a basin, space and plumbing for a washing machine and dryer, and further storage. Glazed double doors open into an inner hallway with a cloak/shower room, staircase to the first floor and access to the integrated garage. The garage has an electric up-and-over door and is one-and-a-half width. On the first floor, the principal bedroom has a dual aspect with three sash windows and views of Holy Trinity Church, a walk-in dressing room and a beautiful en suite bathroom. The luxurious bathroom has a freestanding bath with central taps, a large walk-in shower, floating basin with vanity unit and Porcelanosa tiled flooring. There are two further double bedrooms which share the family bathroom which has a walk-in shower and separate bath. In bedroom three, there is space for built-in wardrobes on the left as you enter the room. On the second floor, there is eaves storage on the mid-landing and bedroom five has a vaulted ceiling and large loft storage cupboard. The other double bedroom has Velux windows with fitted blinds, an en suite shower room and two storage cupboards. All of the bathrooms have Porcelanosa fittings.The private west-facing garden is completely walled and has Balau decking. The remaining garden is laid to lawn with raised beds and a rear gate opening on to a side pathway. The exterior of the extension is cladded with cedarwood, a zinc roof and zinc guttering. There is space for one car to park in the garage and one in front of the garage, and remaining parking is permitted on-street.
Old Town is just a short walk from Stratford-upon-Avon town centre and is a highly regarded residential area, predominantly comprising of classic Georgian and Victorian properties. Stratford-upon-Avon is renowned as the region's cultural centre and is the home of The Royal Shakespeare Company. Many quality restaurants, public houses and dining pubs with excellent reputations, together with the theatre and gardens, are all within easy walking distance. The area is well served by state, private, and grammar schools, which suit most requirements. The M40 (J15) is 8 miles away and provides access to Birmingham, London, and the national motorway network.


