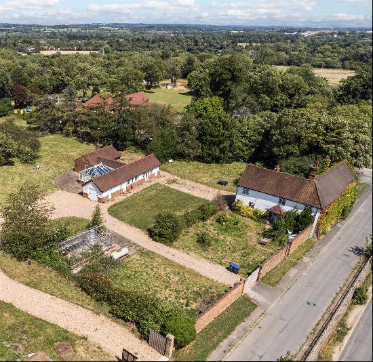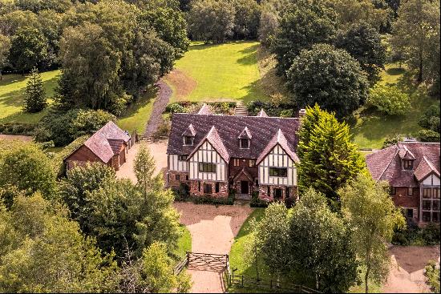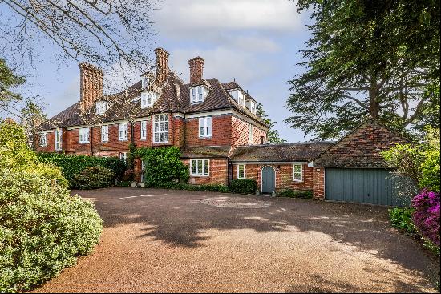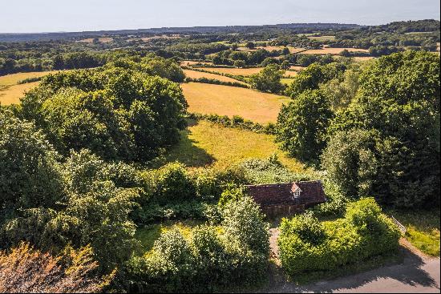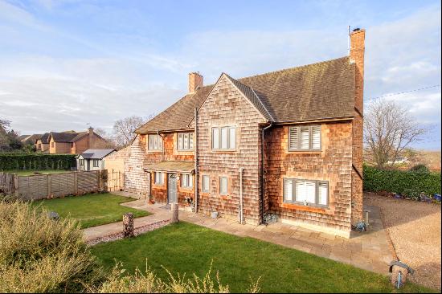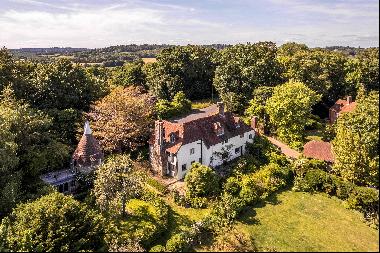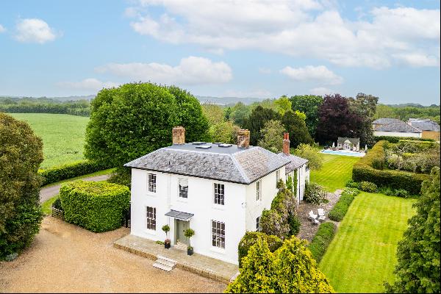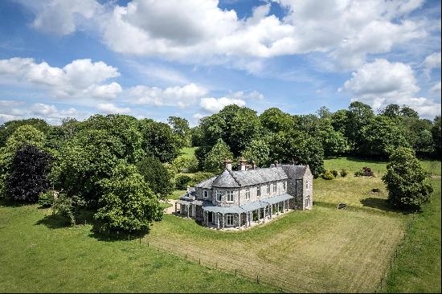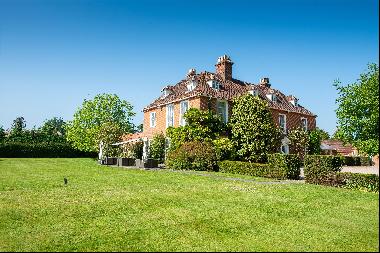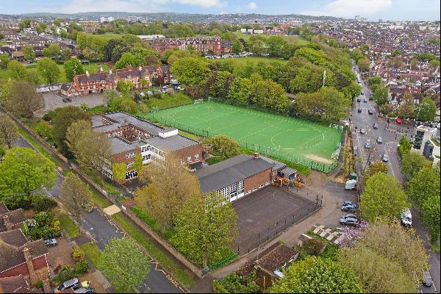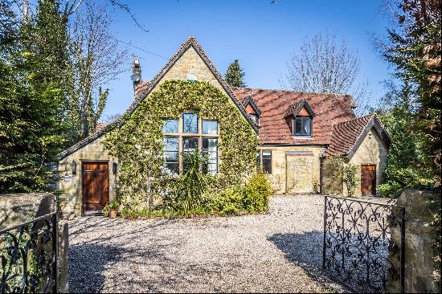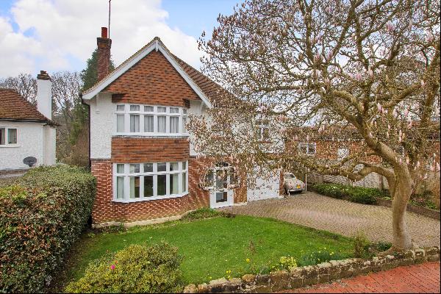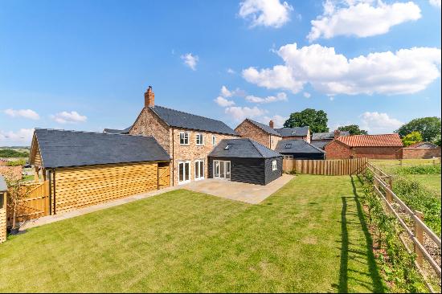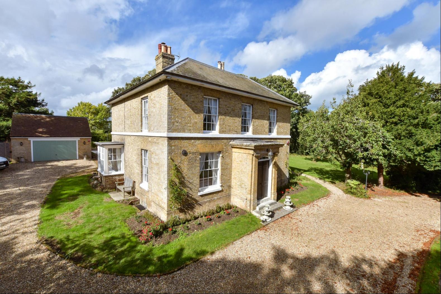
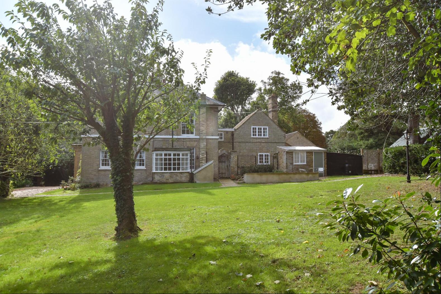
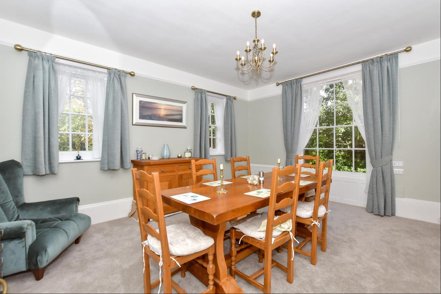
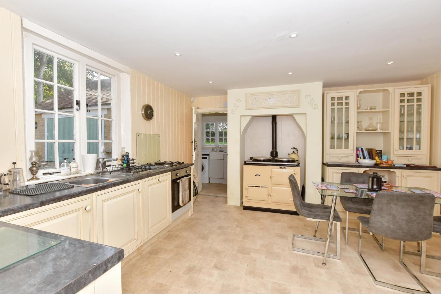
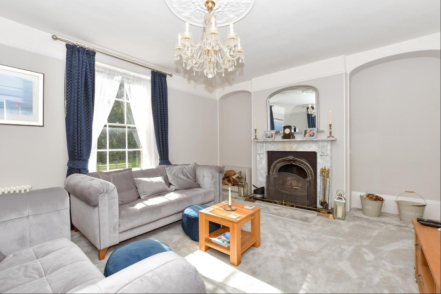
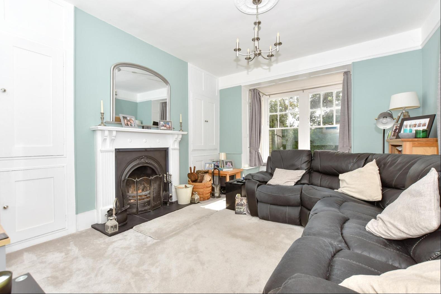
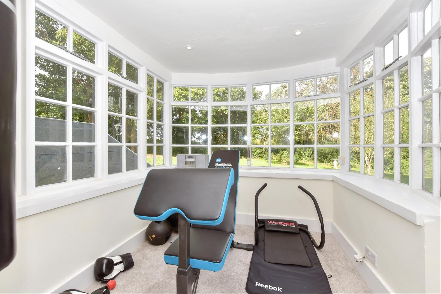
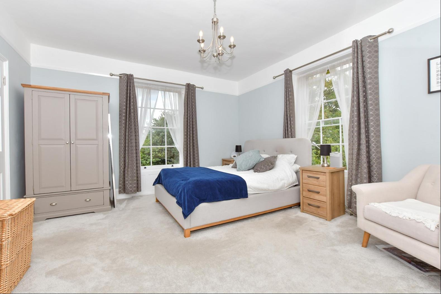
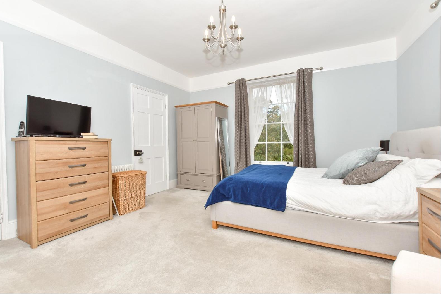
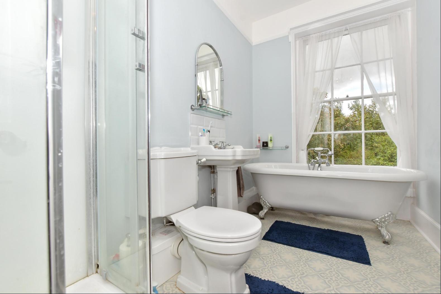
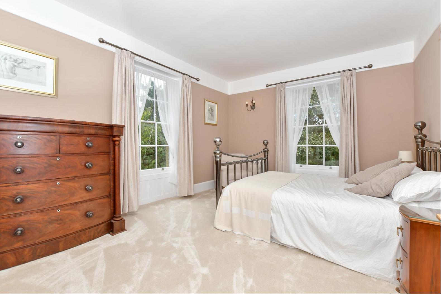
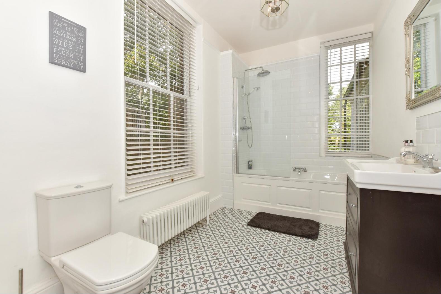
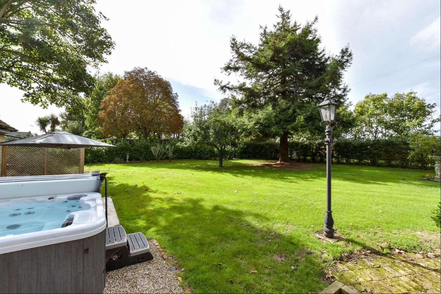
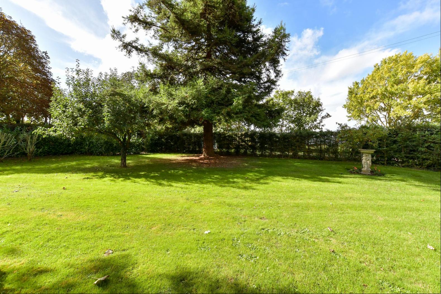
- For Sale
- GBP 1,395,000
- Land Size: 42,210 ft2
- Property Style: Traditional
- Bedroom: 5
- Bathroom: 3
Although The Manor is in the centre of Acol, it is so secluded and private that you could drive past and not know it was there. This beautiful Grade II Regency residence sits in the midst of 0.969 of an acre of grounds in a Conservation Area. It is bordered by trees and neighbouring farmland and no expense has been spared in not only sensitively and painstakingly restoring the house to its former glory, but also enhancing it for modern day living. However it includes some wonderful internal period features that give it such a special character such as restored multi pane sash windows, the original staircase, high ceilings and ornate ceiling roses, high skirtings, picture rails, panelled doors, beautiful fireplaces and original flooring.
The property entrance is via a pair of tall and solid automatic steel gates that open onto an in-and-out carriage driveway that leads on to the second set of matching automatic gates as well as round to the double garage and the front door, passing the charming fountain opposite the front door that has been imported from Italy. The exterior of the house has everything you could imagine with property of this calibre such as high chimney stacks, a Kent peg tiled roof, mellow brick walls and original marble steps up to the porticoed entrance. This features the original wrought iron filigree gates and heavy duty front door with its large, period style key.
The porch has period herringbone wood flooring and an arch through to the inner hall and original staircase. The opulent dual aspect drawing room is a wonderful place for entertaining. It has a large ceiling rose with a chandelier and the beautiful Fitzwilliam fireplace with an open fire and a white marble surround with a black marble hearth, flanked by attractive arched recesses. On the opposite side of the hall sits the dual aspect dining room where guests will be delighted to enjoy a supper party or a family celebration in elegant surroundings that includes a charming original Georgian fireplace with tiled inserts.
There is a relaxing dual aspect sitting room where the family spend much of their time. It also has a delightful cast iron fireplace as well as a newly restored bespoke bay window with under seat storage, where you can sit and admire the views around the garden. You will also find a study with a three sided window providing all around views and a contemporary ground floor bathroom.
A corridor with doors at each end opening onto a patio and to a courtyard garden area leads to the well-proportioned country style dual aspect kitchen/breakfast room. This has an Aga, wall panelling and units housing various appliances. It is the one area the current owners have retained in its original state so new owners can either enjoy the traditional kitchen or create their own ultimate dream kitchen and outline plans are available that include a conservatory extension. Stairs lead down to a basement area with two usable rooms that would make an excellent cinema room and a workshop with the original flooring as well as a wine store.
On the half landing there is a charming stained glass door that leads to a separate suite with a dual aspect double bedroom with views across the farmland, fitted cupboards, an en suite cloakroom and separate shower room. It makes an ideal ‘hideaway’ for a teenager looking for a bit of privacy and independence. Three of the four double bedrooms that lead off the galleried landing are dual aspect with delightful views over the garden and beyond. These include the delightful main bedroom with an electric fire, fitted cupboards, inter-connecting doors to another bedroom that has an original Carron fireplace and a door to a Jack and Jill family bathroom that can also be accessed from the landing. This has a contemporary oval bath with claw feet and a separate shower. The other double bedroom includes an original Carron fireplace, fitted cupboards and an airing cupboard.
A great deal of time and money has been spent by the current owners on creating a wonderful garden including the planting of hundreds of laurel bushes and conifers on the perimeter that, once they have matured, will add to the secluded and secure environment. A 54 metre chain link fence has also been installed along the front of the property extra security. Tree surgeons were utilised to preserve the ancient trees including a 250 year old Yew tree in the driveway and new lawns and a woodland walkway were created providing a wonderful space for children and pets to run around. There is even enough room to build a swimming pool and/or a tennis court.
For those who enjoy ‘the good life’ there is a vegetable patch, a greenhouse and a large strawberry planter on the base of the original greenhouse. While for those who want to entertain their friends and family to a barbecue and al fresco dining, both during the day and in the evening, there is a stunning 60 square meter porcelain terrace with festoon lighting as well as a spa area with a hot tub behind the garage.
A number of outbuildings provide an opportunity for further development subject to planning but currently provide excellent storage facilities. These include a large building that is lined with solid oak and makes an excellent workshop. It is believed that this was originally ‘The Tabernacle’ and used by farmers in the 1830s as a meeting place, but it is ideally suited to being converted into a separate office/gym or bar and games room subject to the necessary permissions. There is also the possibility of creating a separate room above the garage. Other buildings include a covered log shelter, the original dairy and a mower shed.





