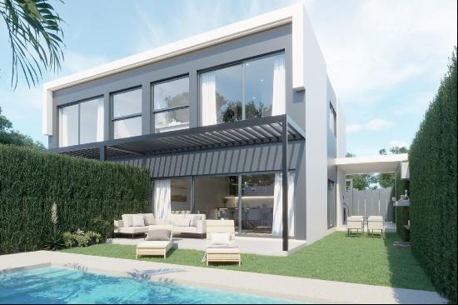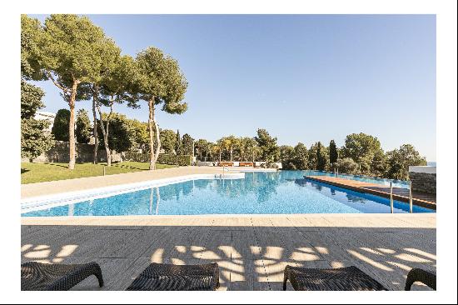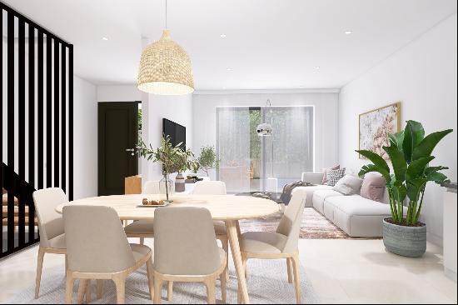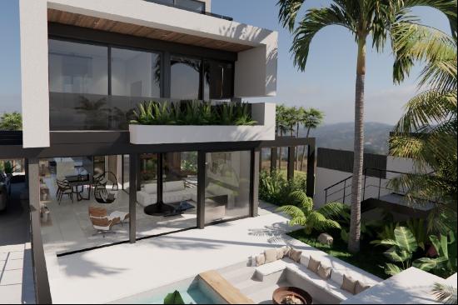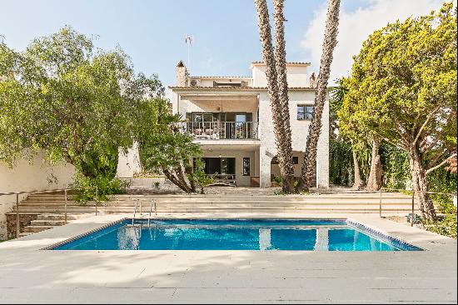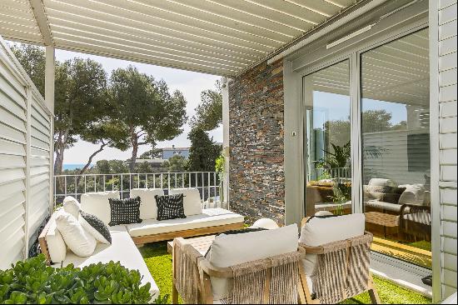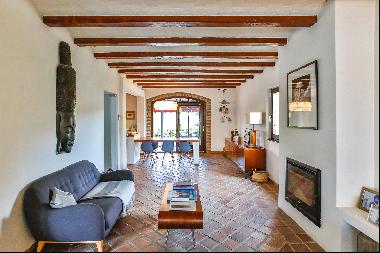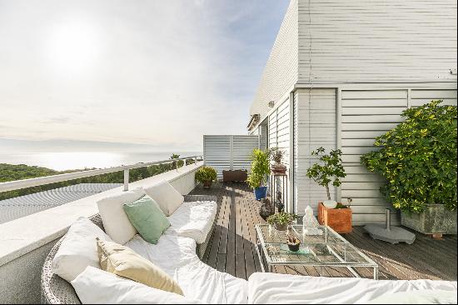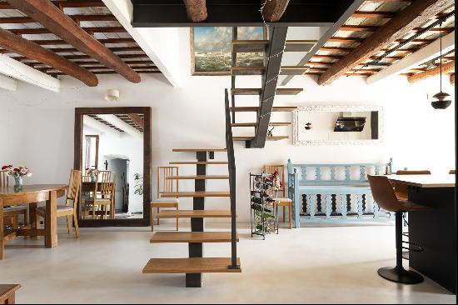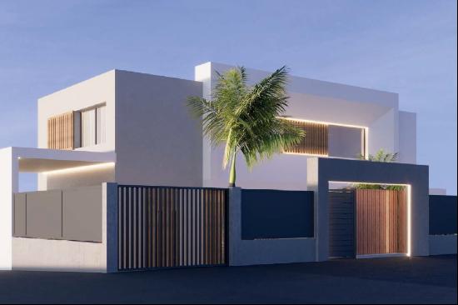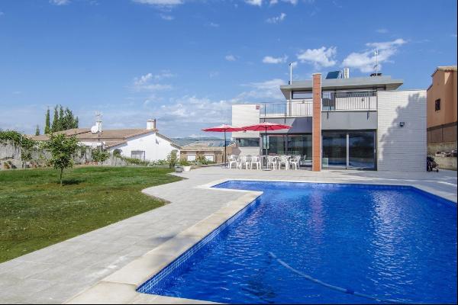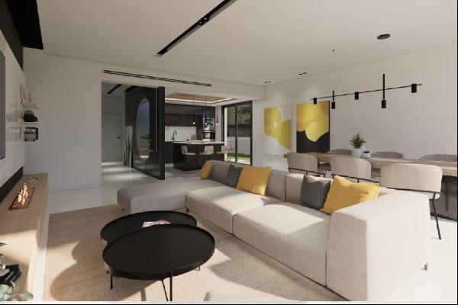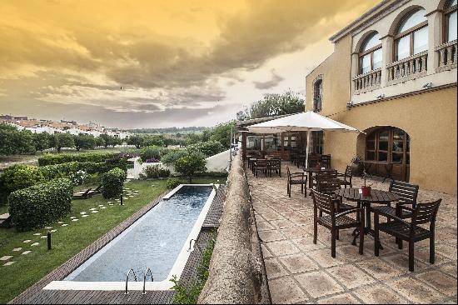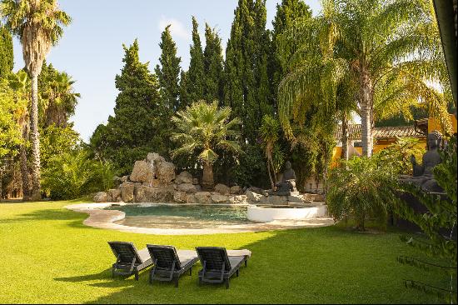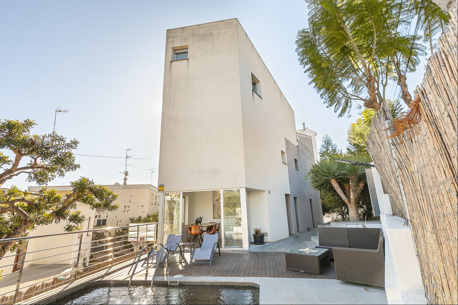
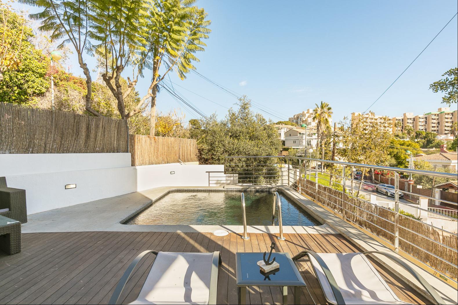
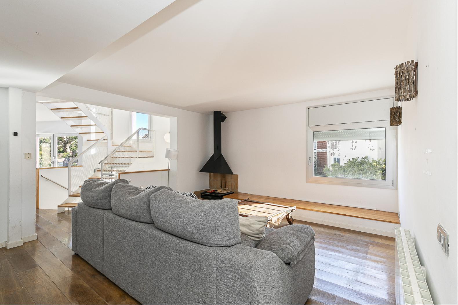
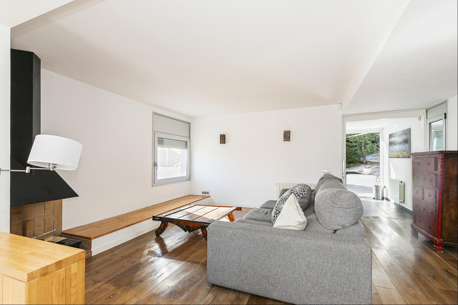

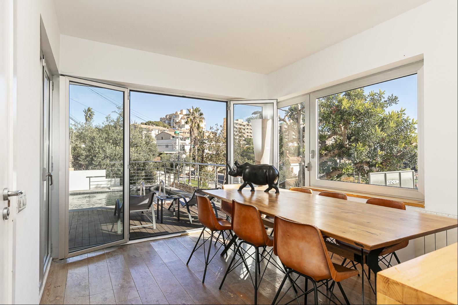
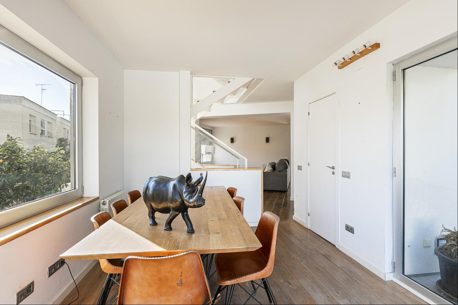
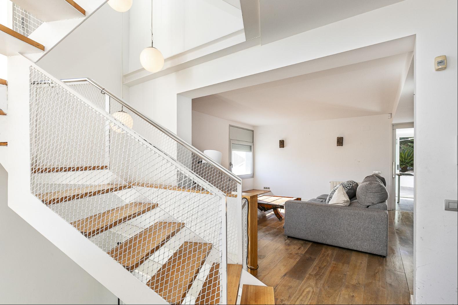
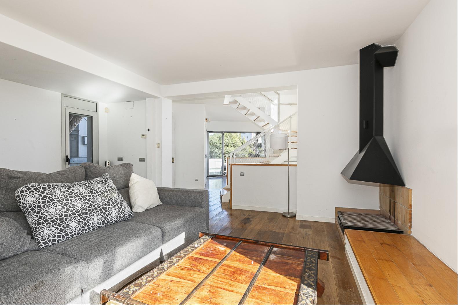
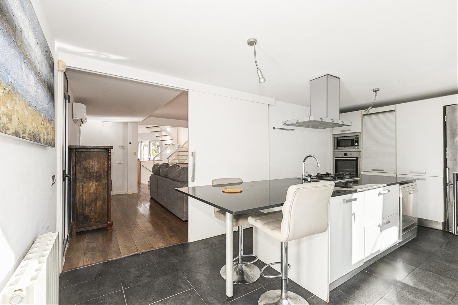
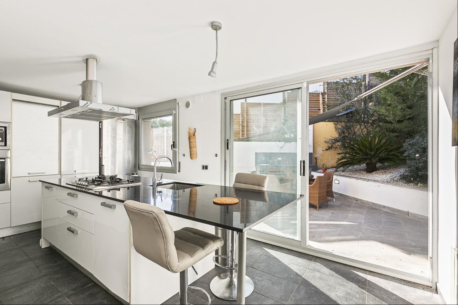
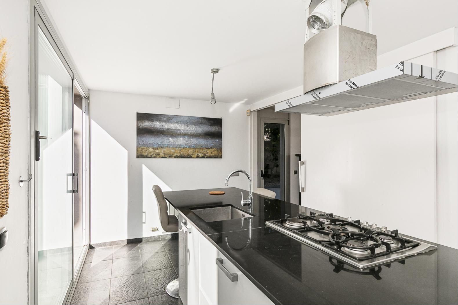
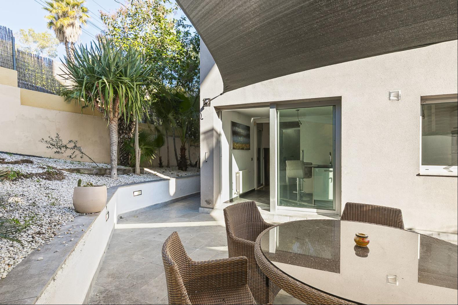
- For Sale
- EUR 1,050,000
- Build Size: 2,346 ft2
- Land Size: 4,402 ft2
- Property Type: Single Family Home
- Bedroom: 5
- Bathroom: 3
- Half Bathroom: 1
This unique, cubist-style house was built in 1975 located in the popular residential area Vallpineda near Sitges and is distributed over 4 levels. It sits on a triangle plot of about 400m2. The house offers panoramic sea views from the terrace on the top floor.
We enter the house via the main entrance on street level in a hall, which is connected on the left to the dining area with access to the terrace with wooden deck and swimming pool and furthermore there is a guest toilet at this side. On the right we find the cosy living room with fire place which provides access to the semi open kitchen with cooking island and with access to a large second terrace ideal for outside dining.
Going up one floor, there are 4 double bedrooms and 2 family bathrooms. The main bedroom with dressing area and bathroom en-suite is situated on the top floor. This floor also hosts a large sunbath terrace with panoramic sea views overlooking the residential area Vallpineda. This top floor terrace is also connected to the main floor by using an outside spiral staircase.
The basement is dedicated for the laundry area and a multi functional space, suitable as an office, gym etc - the basement is connected to the outside parking for two cars and another terrace.
This house is an opportunity for a family who is looking for a house to do a cosmetic update to create a tailor-made home for year-round living or to use as a fantastic holiday home.
Contact us to book a viewing.
We enter the house via the main entrance on street level in a hall, which is connected on the left to the dining area with access to the terrace with wooden deck and swimming pool and furthermore there is a guest toilet at this side. On the right we find the cosy living room with fire place which provides access to the semi open kitchen with cooking island and with access to a large second terrace ideal for outside dining.
Going up one floor, there are 4 double bedrooms and 2 family bathrooms. The main bedroom with dressing area and bathroom en-suite is situated on the top floor. This floor also hosts a large sunbath terrace with panoramic sea views overlooking the residential area Vallpineda. This top floor terrace is also connected to the main floor by using an outside spiral staircase.
The basement is dedicated for the laundry area and a multi functional space, suitable as an office, gym etc - the basement is connected to the outside parking for two cars and another terrace.
This house is an opportunity for a family who is looking for a house to do a cosmetic update to create a tailor-made home for year-round living or to use as a fantastic holiday home.
Contact us to book a viewing.


