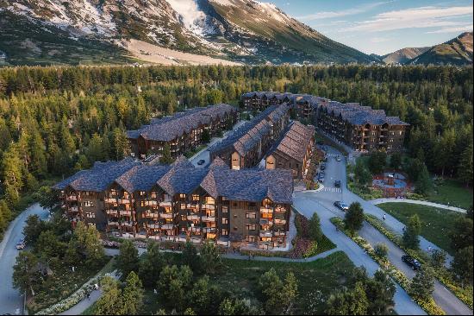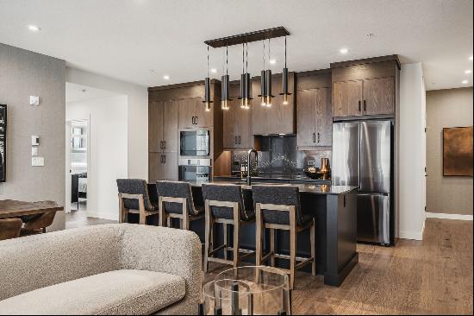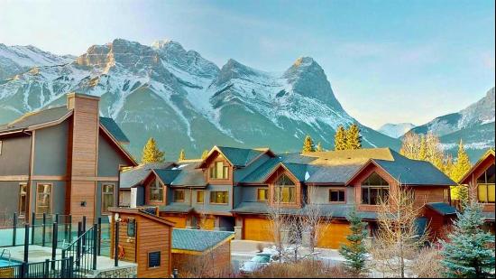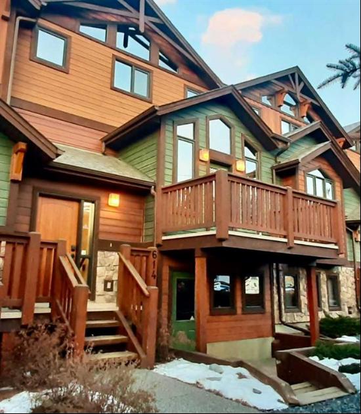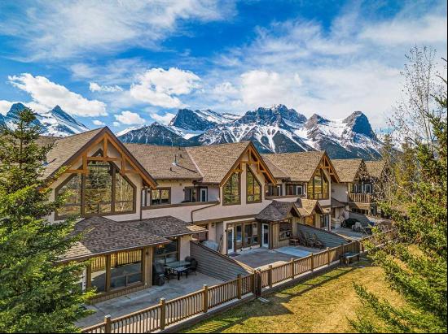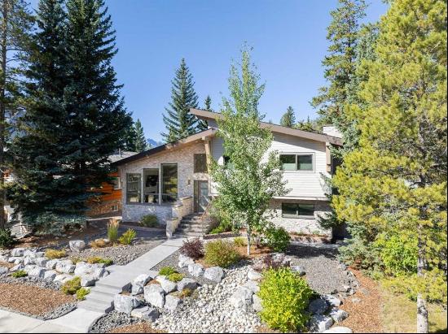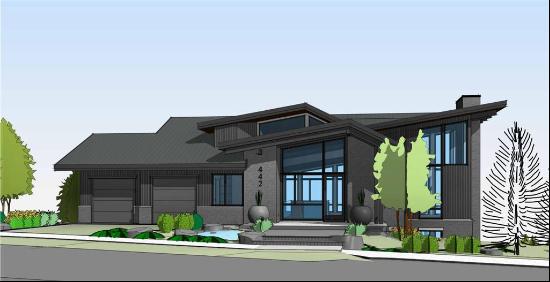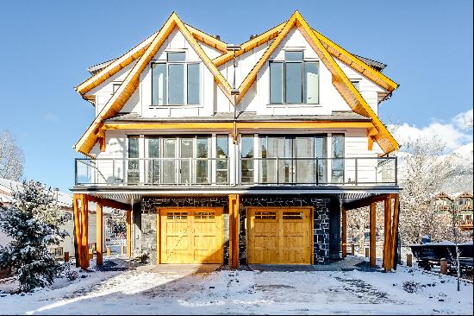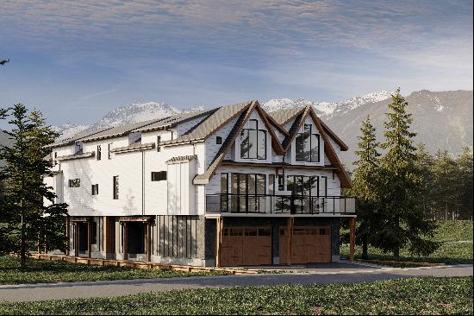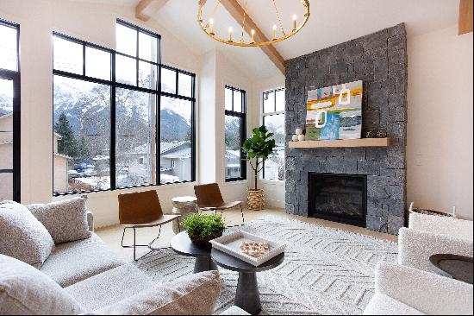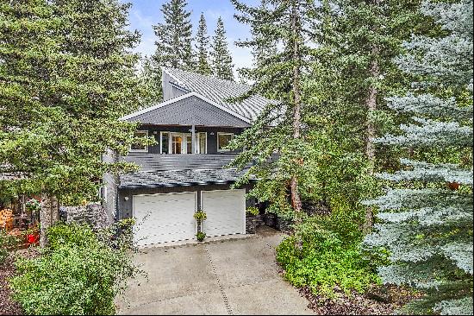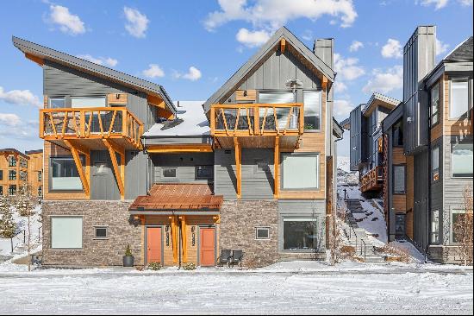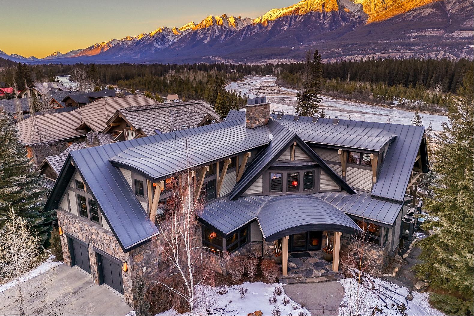
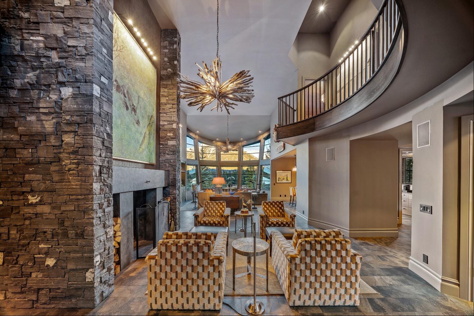
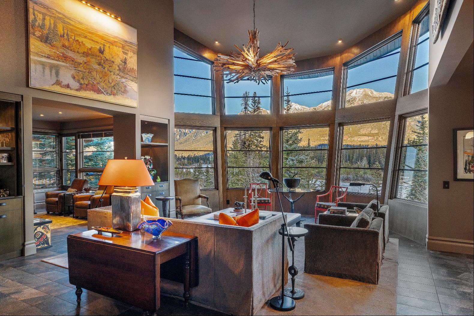
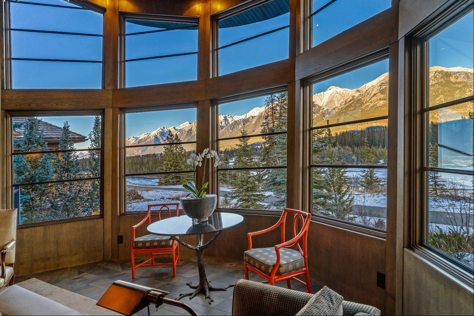
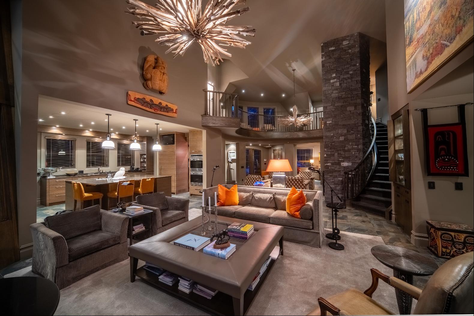
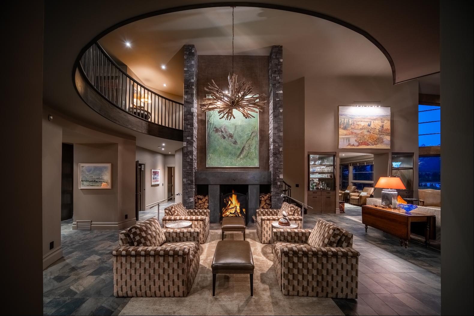
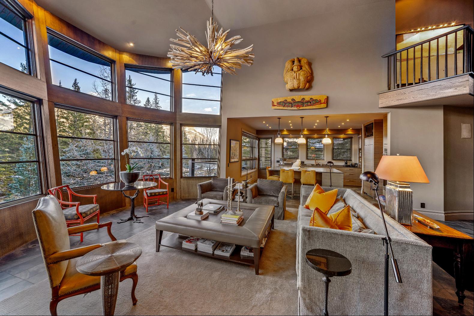
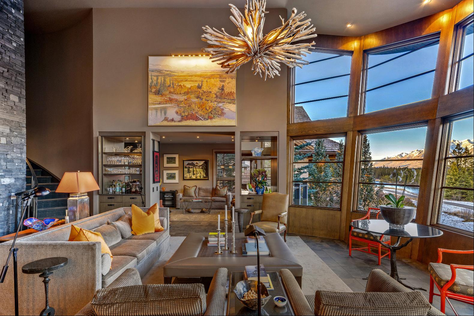
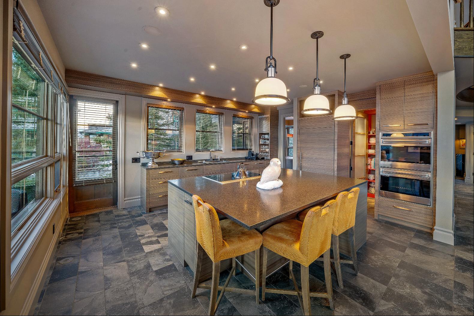
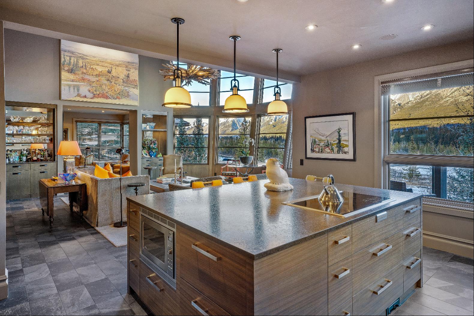
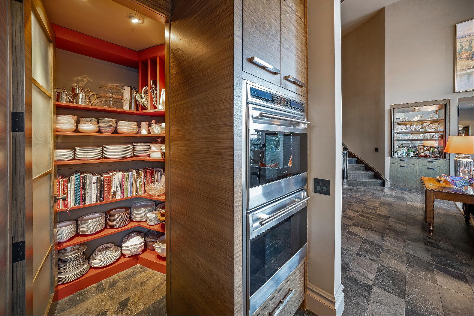
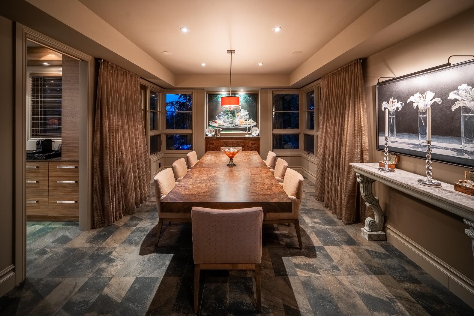
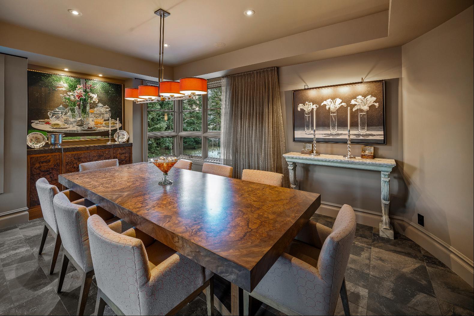

- For Sale
- CAD 8,700,000
- Build Size: 7,193 ft2
- Property Type: Single Family Home
- Property Style: Contemporary
- Bedroom: 5
- Bathroom: 5
- Half Bathroom: 1
A masterpiece of mountain living, this architecturally and mountain inspired home offers a harmonious blend of sophisticated design and the breathtaking beauty of the Canadian Rockies. Offering 7,193 sqft of living space with five bedrooms and six bathrooms, perfectly situated along the Bow River, this property is a gallery to nature, showcasing unobstructed views of surrounding mountains, forest and river. From the moment you step through the thoughtfully designed entry, which frames the iconic Three Sisters peaks, you're drawn into the expansive great room. Anchored by a wood-burning Rumford fireplace, this space features soaring windows that bring the outdoors in, connecting you to the serenity of the surrounding wilderness. The home’s timeless contemporary design is highlighted by artisan craftsmanship, including a wine cellar and art-focused lighting throughout. With an elevator, heated floors on all three levels and three forced air furnaces for fresh air and instant warmth, air conditioning, triple car garage, and updated mechanical system, every detail ensures both luxury and comfort. Positioned in the exclusive Prospect Heights neighborhood, this home combines privacy and proximity. Enjoy peaceful strolls along the Bow River pathway or take a short walk to Canmore’s vibrant downtown. The surrounding landscape provides an ever-changing gallery of nature’s beauty. This property offers not just a home, but a lifestyle—a sanctuary where the sophistication of design meets the grandeur of nature. Main Level • Great Room with awe-inspiring views and a warm, wood-burning fireplace with a gas starter. • Chef’s Kitchen featuring Wolf, Sub-Zero, and Miele appliances, an expansive island with hidden storage, zebrawood cabinetry, honed granite countertops and a walk-in pantry. • Dining Room perfect for gathering, complete with burled walnut built-in cabinetry with a granite top to compliment the kitchen • Den and separate Office, offering tranquil spaces to work or relax with expansive views. The office features an unimpeded view of the Three Sisters • Triple Car Garage with a single and tandem bay • Two Balconies one with a built in BBQ • Large Mud Room with built in cabinets and a sink Upper Level • Primary Bedroom Suite with panoramic views traversing along the Fairholm Range and up to Banff National Park. This retreat includes a large spa-like ensuite with a deep soaking tub and walk in dressing room with custom cabinetry • Two additional guest suites, each with a private ensuite and luxurious finishes. • Convenient upper-level laundry room. Lower Level • Walkout design to private, landscaped grounds showcasing mountain and river views. • Guest Space with kitchenette, perfect for extended stays or live-in staff, featuring its own laundry and sitting room. • Additional Guest Room with ensuite bathroom • Media Room, gym, bar and a wine cellar for elevated entertaining. • Storage rooms Additional Features • Elevator access to all three levels for seamless movement.


