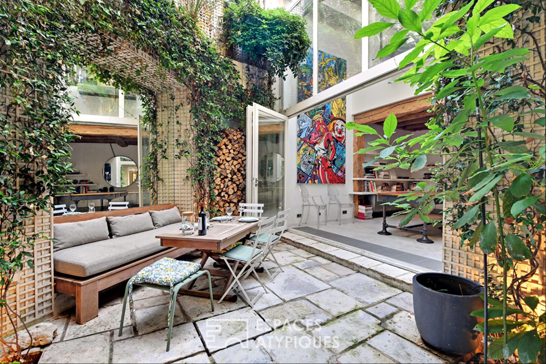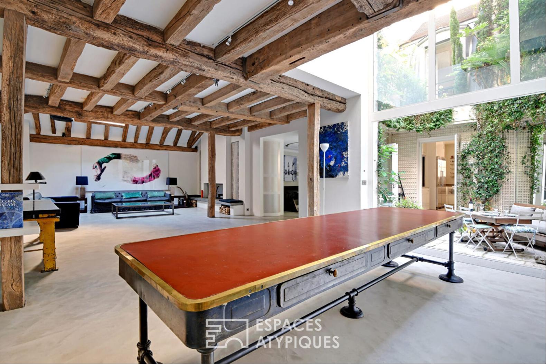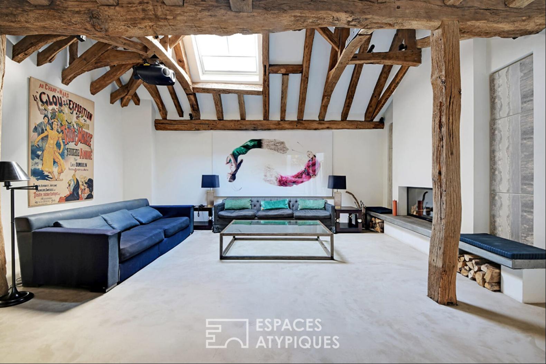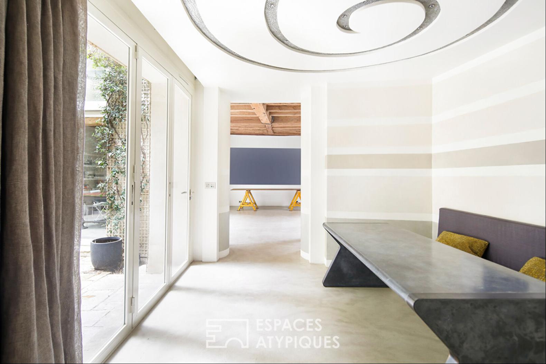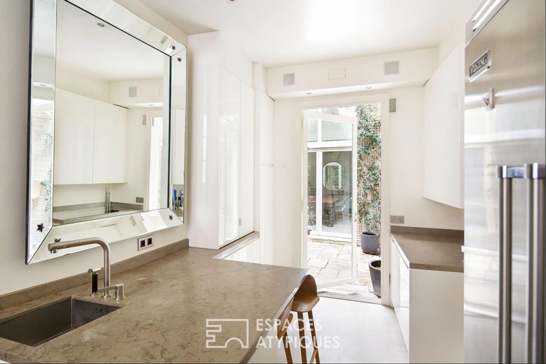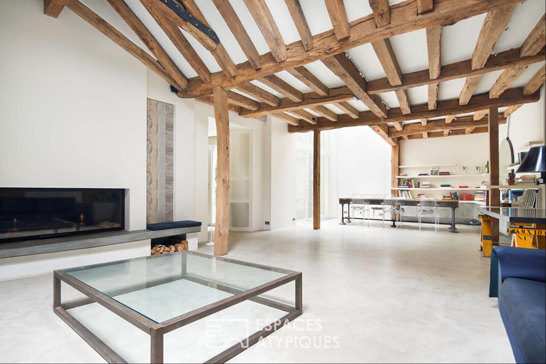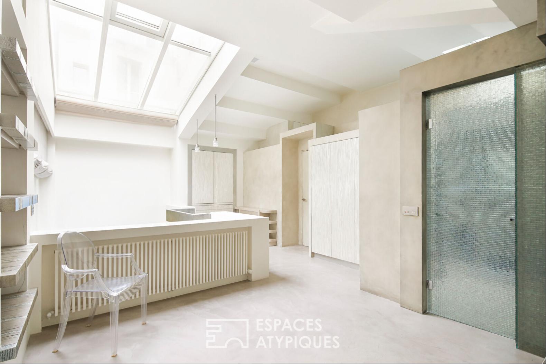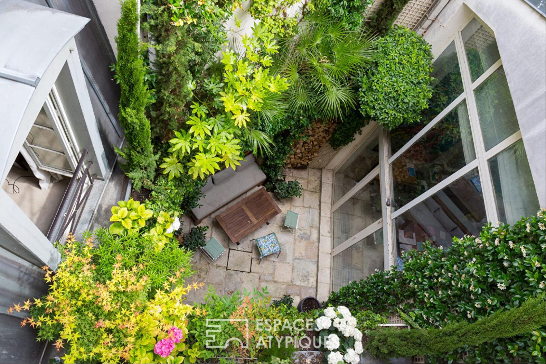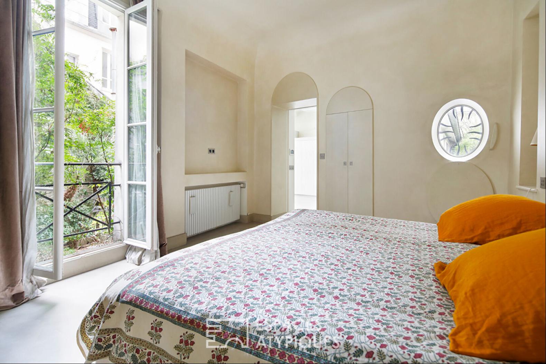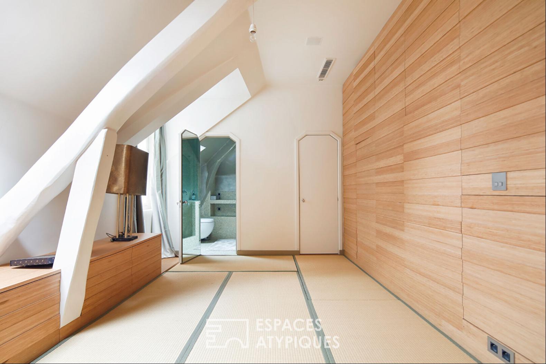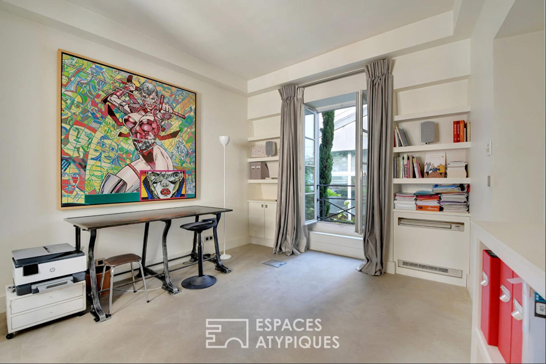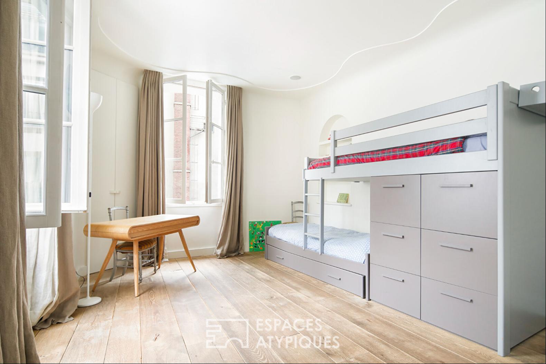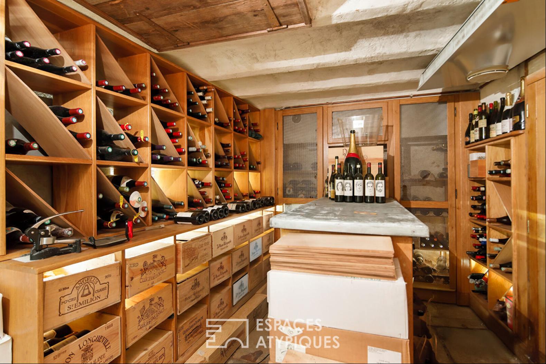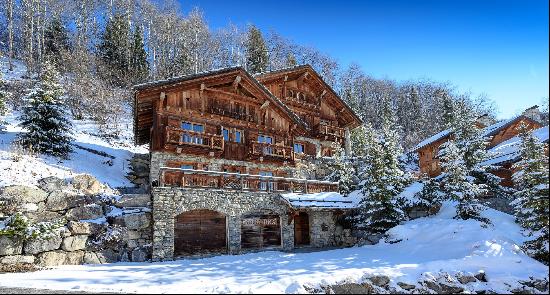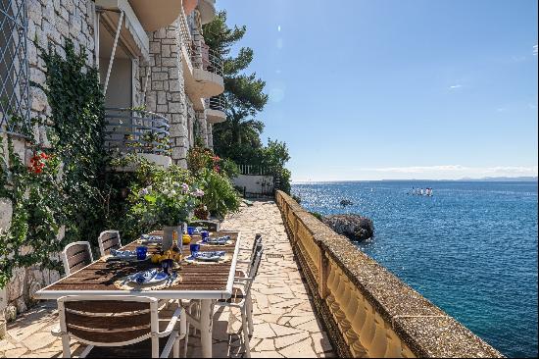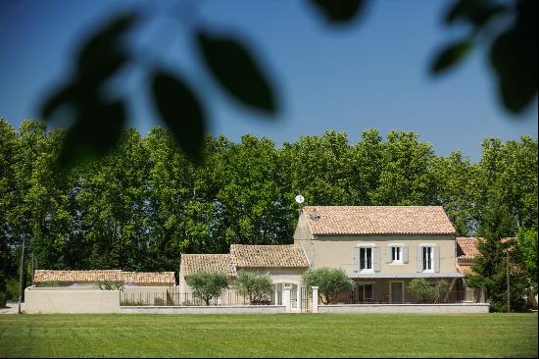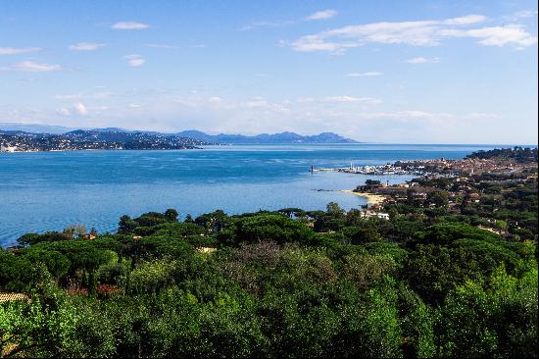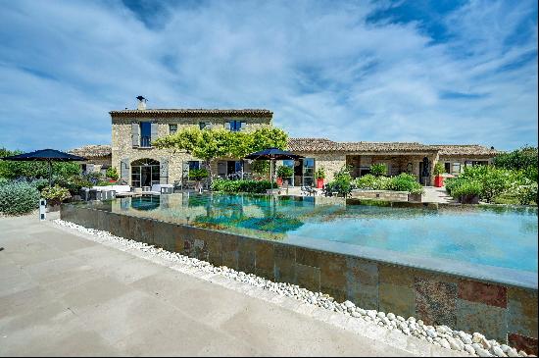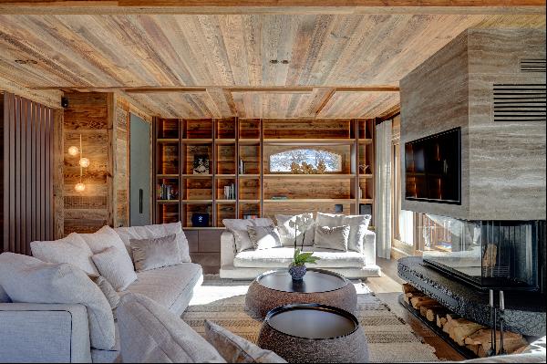- For Sale
- EUR 4,900,000
- Property Type: Single Family Home
- Bedroom: 4
- Bathroom: 3
On a quiet and discreet street, just steps from Rue de Sevres and its shops, this character-filled house spans 254 m2 over several levels. Designed around a 17 m2 planted patio - a true outdoor space hidden from view - it offers a unique layout where indoor and outdoor areas harmoniously blend.On the ground floor, the entrance leads to a staircase, the central spine of the house, an independent kitchen, a dining room, and a spacious living room-studio featuring glass walls and exposed beams. The entire space opens widely onto the central patio. In summer, this outdoor area becomes a natural extension of the living spaces, creating a vast loft-like area ideal for entertaining.The first floor, overlooking the patio, features a bedroom with a walk-in closet and a large master suite with a spacious bedroom, a walk-in closet, and an elegant bathroom. Extending from the master bedroom is a small sunlit lounge under a glass roof, complemented by a mezzanine office corner overlooking the living room. This level combines intimacy and functionality in a refined, luminous atmosphere.The second floor houses a comfortable bedroom with an en-suite bathroom and walk-in closet. The top floor offers an additional bedroom with a shower room and walk-in closet, perfect as an independent guest area or, as currently used, a yoga room.The fully equipped basement includes a climate-controlled wine cellar and a laundry room.With its prime location near Rue de Sevres and Le Bon Marche, Espaces Atypiques Paris Rive Gauche presents this exceptional house that combines the peaceful charm of a countryside home with the generous volumes of an artist's studio - a true oasis of greenery and tranquility in the heart of the capital.A double enclosed parking space in a nearby modern building is also available (at an additional cost of €75,000).Metro stations:- Vaneau (Ligne 10)- Duroc (ligne 10 et 13)REF. 9191Additional information* 7 rooms* 4 bedrooms* 2 bathrooms* 1 bathroom* 3 floors in the building* Property tax : 2 124 €


