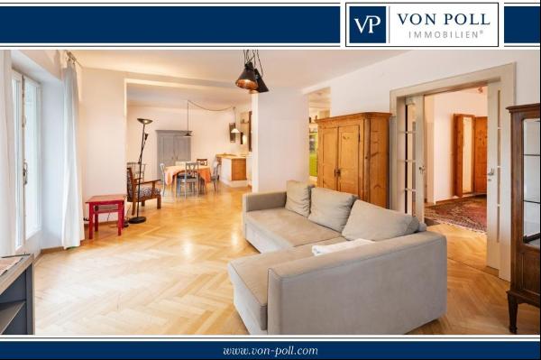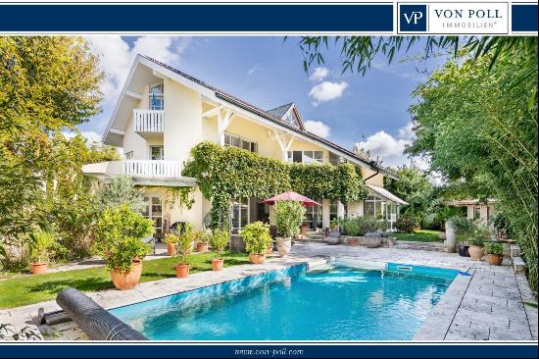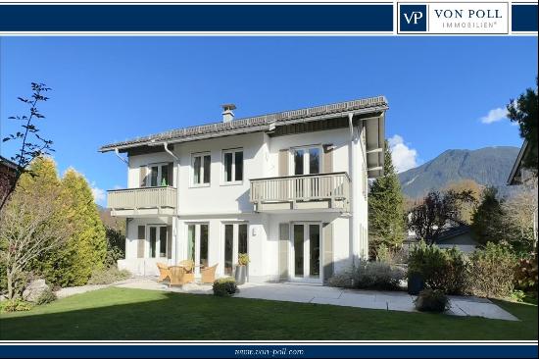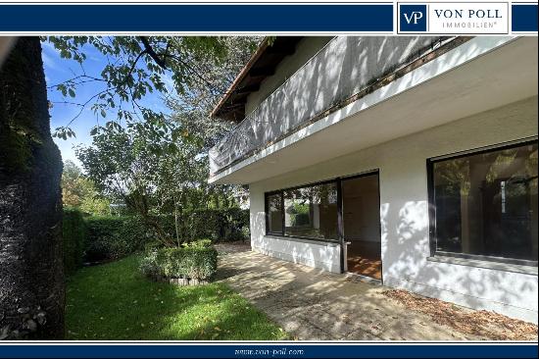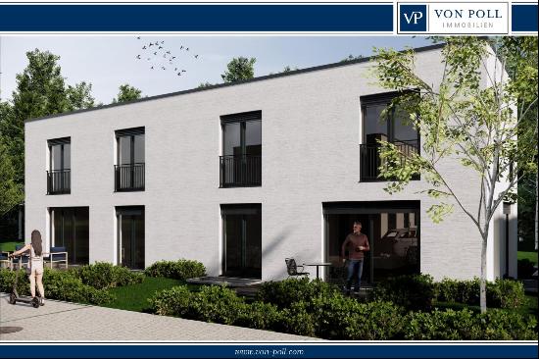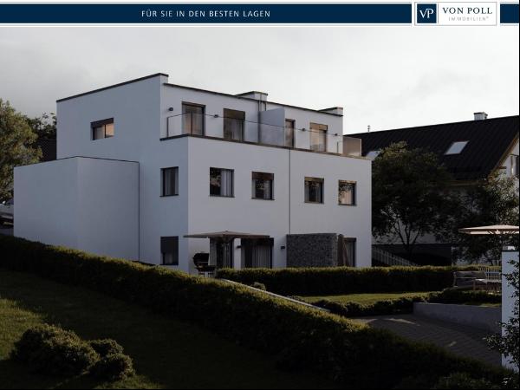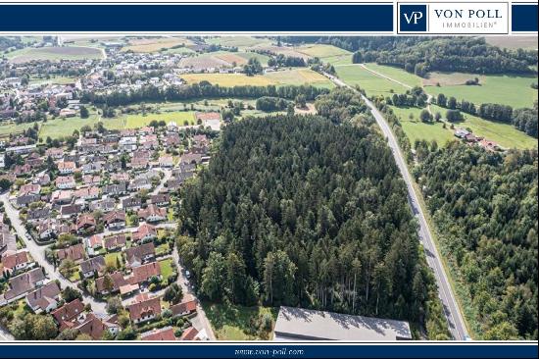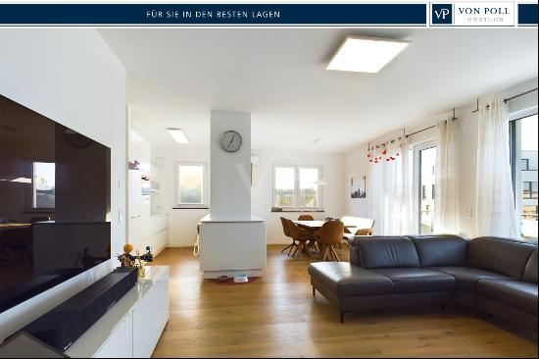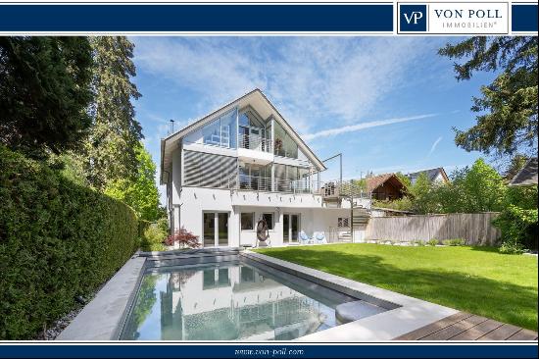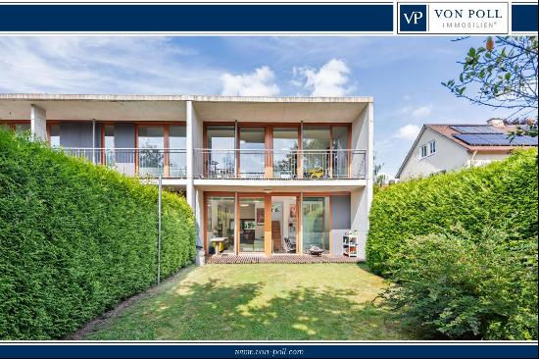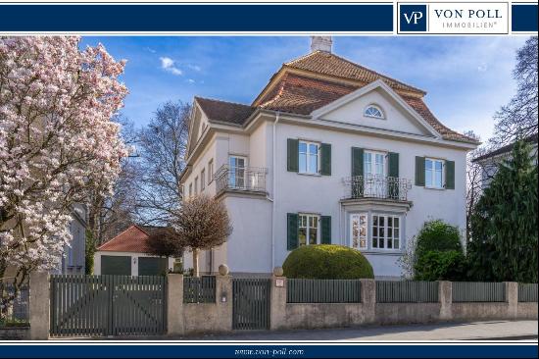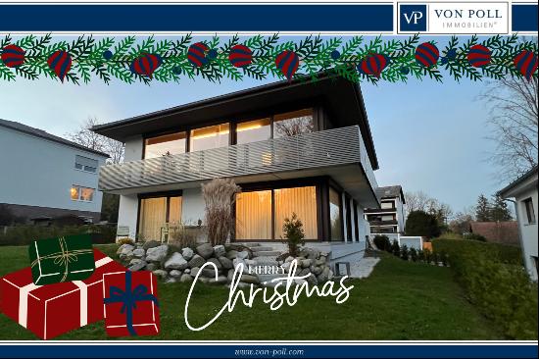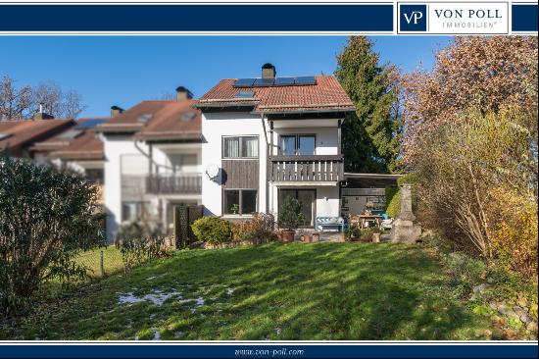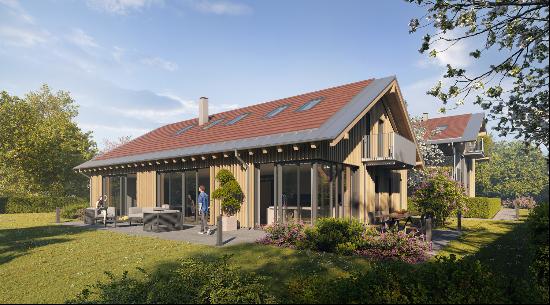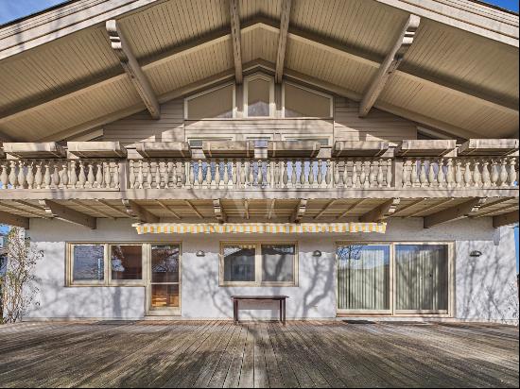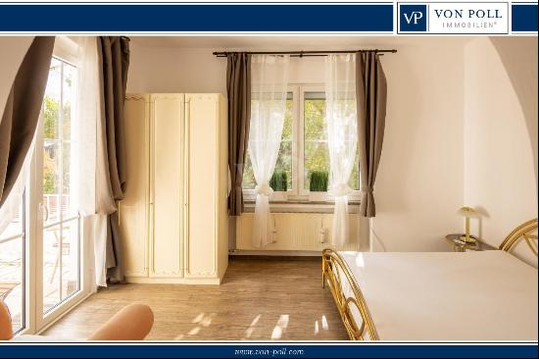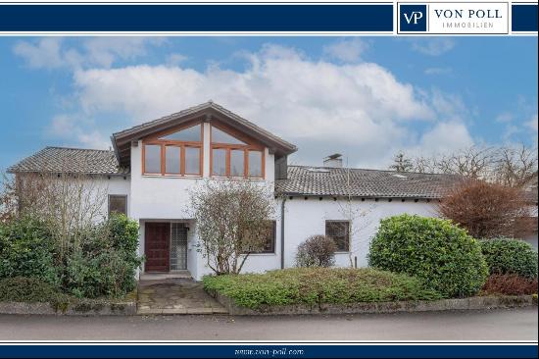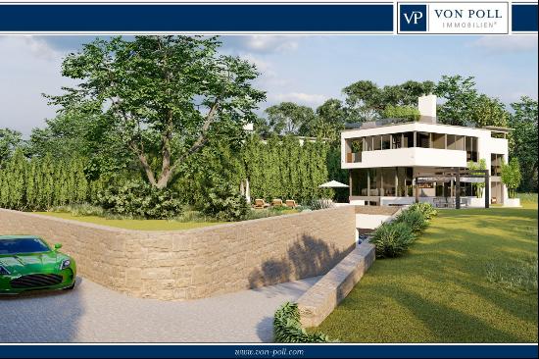













- For Sale
- EUR 1,620,000
- Land Size: 1,446 ft2
- Property Type: Single Family Home
- Bedroom: 4
- Bathroom: 4
This spacious country villa, built in 1970, offers a living space of approx. 382 m² and extends over a spacious plot of approx. 1446 m². The property impresses with a total of 9 rooms, including 4 bedrooms and 4 bathrooms, and thus offers a wide range of possibilities for individual use. On the first floor, the entrance hall leads into the spacious hallway, which is laid with high-quality travertine. The spacious living area, with its elegant parquet flooring, offers direct access to the terrace, the covered outdoor seating area and the well-tended south-facing garden. A wood-burning stove in the adjoining dining room creates a cozy atmosphere. The kitchen is fully equipped and includes a practical pantry. A special highlight is the access to the in-house spa area, which can be reached both from the living area and via a separate entrance from the property. Here you will find a sauna, a whirlpool with adjoining shower and a shower room, as well as access to the swimming pool from here. The floors on the upper floor are covered with carpet, linoleum and parquet. Three bedrooms each have access to a sheltered south-facing balcony. Two of the rooms are currently divided into a large room of around 32 m², giving you the opportunity to customize this space. The floor is completed by three tiled bathrooms and a guest WC. The basement offers small cellar rooms and houses the oil-fired central heating, a storage room and smaller storage space. The oil tank is located outside.The plot, which is mainly laid to lawn, is largely protected by a hedge and a garden fence and planted with various shrubs and bushes. A double garage completes the property's facilities and offers sufficient space for vehicles and additional storage space. DEVELOPMENT POTENTIAL This property impresses with its versatile usage options and extensive fixtures and fittings. The generously proportioned rooms and the well thought-out floor plan offer ideal conditions for realizing creative living ideas. We have also had a redesign developed here to demonstrate one of many redesign options, which also shows which materials can be integrated very well with the current existing building.In its current state, the various areas are not well organized. For this reason, clear zones for parents, children and guests were generously created on the upper floor in this concept. Each zone has its own bathroom. On the first floor, living, SPA with fitness, working and arriving have been neatly organized in terms of daily routines. The second entrance is clearly assigned to the "home office". This offers more than just a home office thanks to its own access and separate WC. The appearance of the existing building is dominated by the wooden porch. Three façade studies have now also been developed here as a perspective, which show that the building can also be transformed from the country house style into a more modern and clearer form. Variant 3 shows a reduced design language, which is more familiar from the Bauhaus style. Naturally, one would like to see Sky-Frame windows or similar products here. In variants 2 and 3, the existing façade is reworked to give the building a new look. Of course, it is also possible to redesign the entire spa area and generate additional living space. Additional living space can be planned and extended in the existing unfinished top floor, which already has covered balconies facing east and west. Electricity and water pipes are already in place. A viewing can help to grasp the full potential of this property and to experience the individual charisma and design possibilities on site. Interested parties are cordially invited to see the property for themselves and take a closer look at its many advantages. Please feel free to make an appointment!


