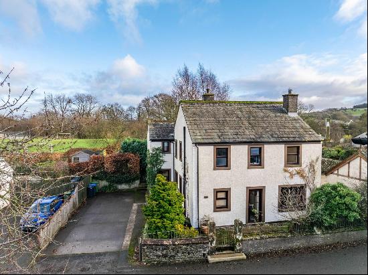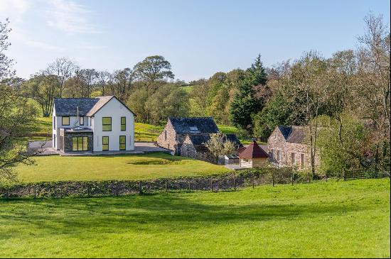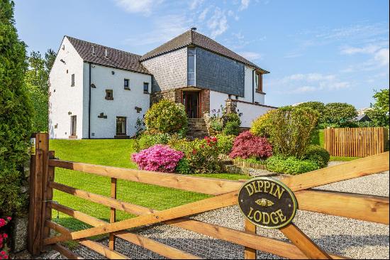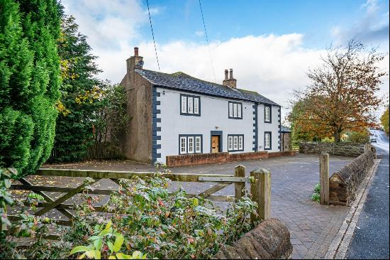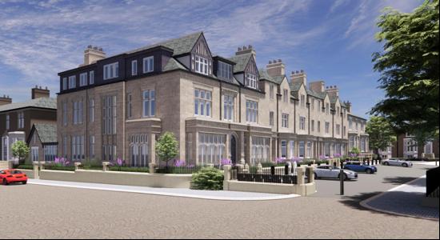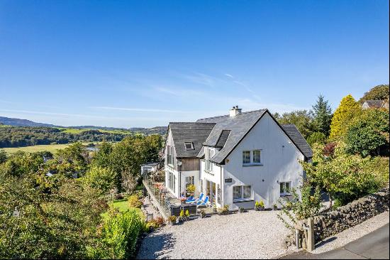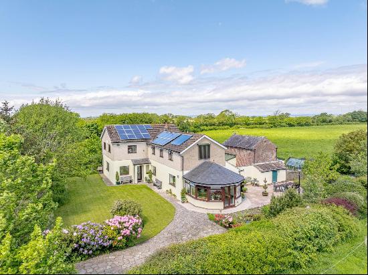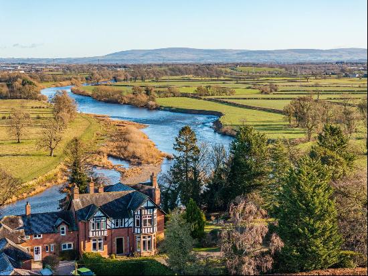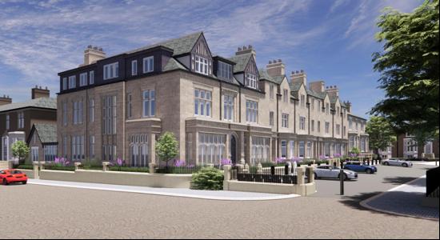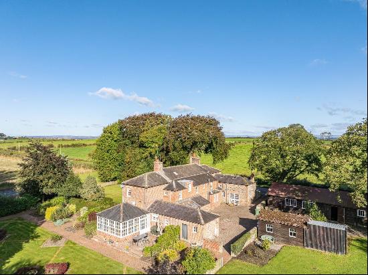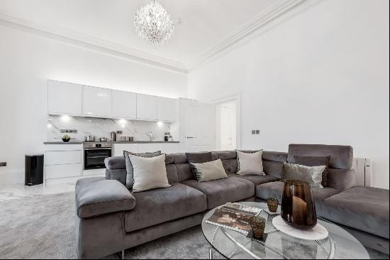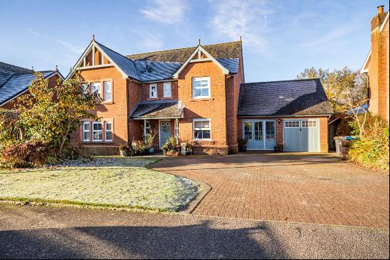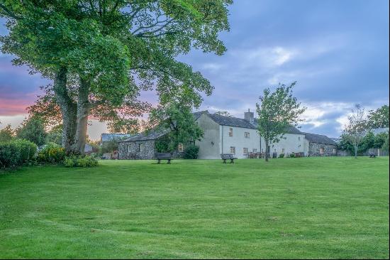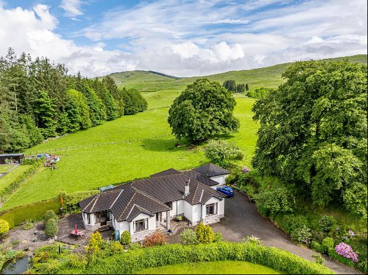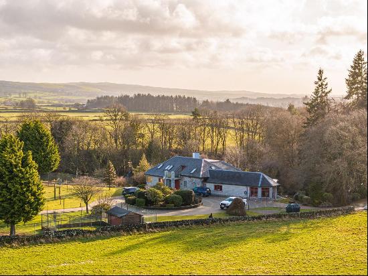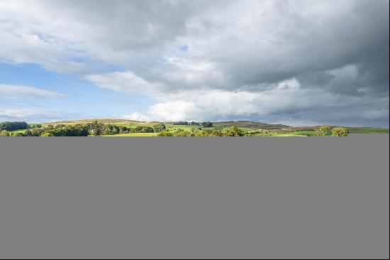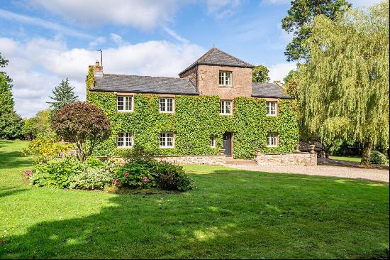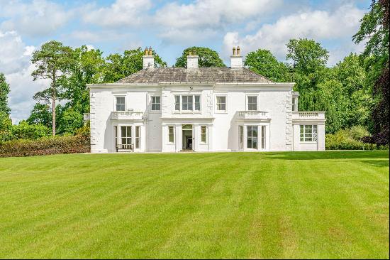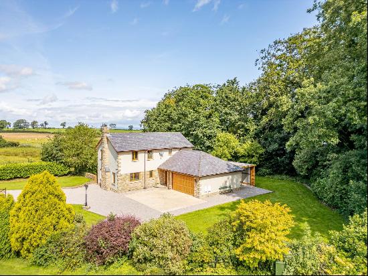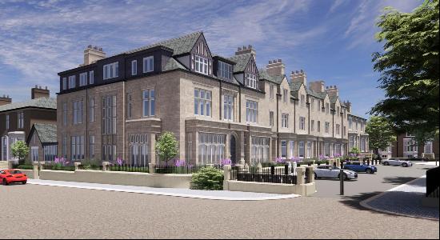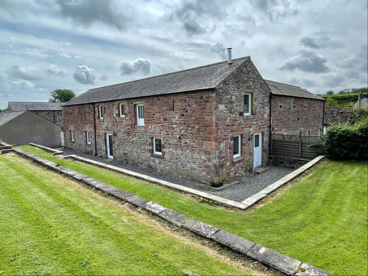
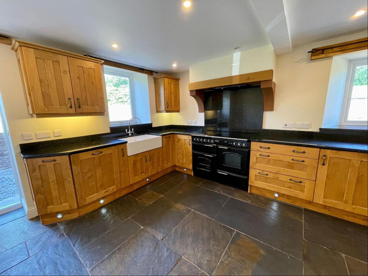
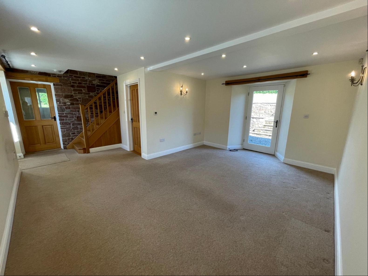
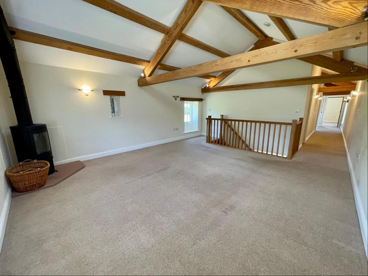
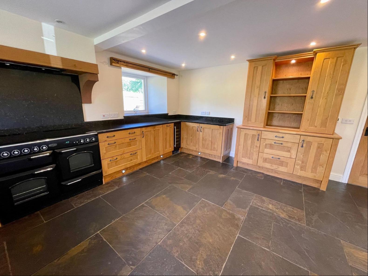
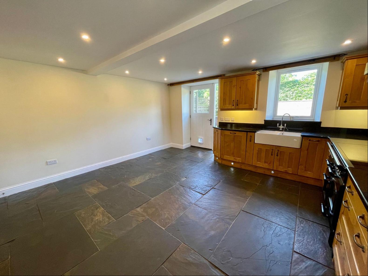
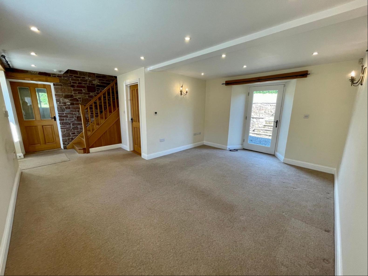
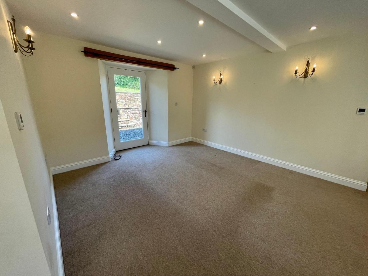
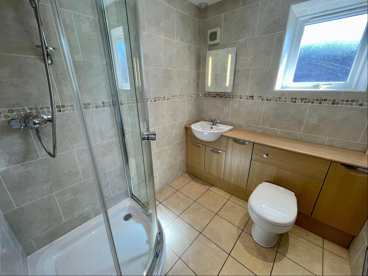
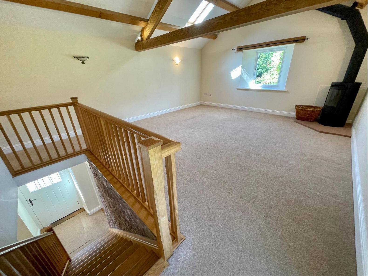
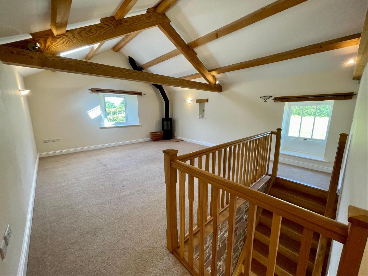
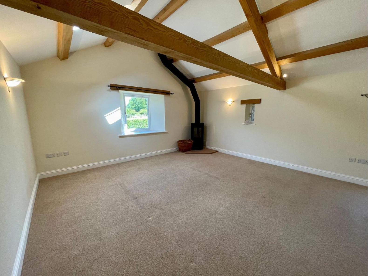
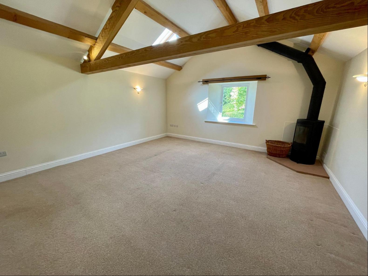
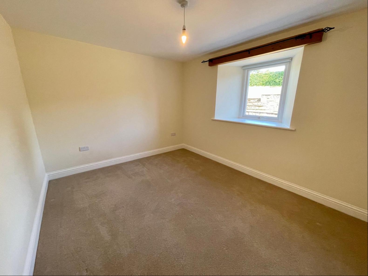
- For Rent
- GBP 1,700
- Property Style: House of Character
- Bedroom: 5
- Bathroom: 3
Property: Entrance, Downstairs Lounge, Kitchen Diner, First Floor Lounge, Hallway, 5 Bedrooms, Family Bathroom, Downstairs Shower Room, En Suite Master Bathroom, Utility Room, Storage Cupboards.
Outside: Maintained wrap around gardens, gravelled rear yard, off road parking for two vehicles, double garage.
Situation: Rowan House is set in an attractive courtyard rural development on the outskirts of Wigton and Rosley, benefitting from excellent road links, immaculate presentation and adaptable accommodation. Our property is available on an unfurnished basis.
Services: Our property is served by oil central heating and our property benefits from double glazing. There is a mains water supply to the property and mains drainage in place for waste water. We invite interested parties to make their own enquiries on network providers, but we understand standard broadband is available at this address, and there is coverage from all the main mobile providers.
Accommodation: The property's front door opens up into a welcoming space with a cosy lounge area, hallway leading to downstairs bedrooms or home offices, downstairs shower room, and with doors to a utility room and the kitchen diner.
The kitchen is immaculate, with ample cupboard space, clever storage solutions and a wine chiller. The space is well thought through and provides space for a large dining table and chairs. The kitchen also benefits from a side door leading to the private gardens.
The rooms downstairs provide options for the future tenants; they are designed with space and natural light for double bedrooms, but the two downstairs double bedrooms could alos provide useful home office space, a playroom or accommodation for those who may not be so mobile to handle stairs daily, and a downstairs shower room is located to the ground floor to complement this.
The very impressive upstairs lounge space has a super woodburning stove, exposed brickwork and beams providing authentic charm, and is spacious enough to take the largest of lounge furnishings.
This upstairs space then leads to three further double bedrooms, one of which is en suite. There is a 4-piece family bathroom towards the centre of the upstairs space providing ample facilities for those with expanding and larger families.
This property really is unique; it's location is idyllic for those looking for rural space, there is minimal outside areas to tend to as the gardens are followed by our landlord, and the rooms are well thought through, spacious, and the finish of this former barn is exquiste.
Detached from the main property, there is a large double garage with electric, and there is off road parking for two vehicles on the courtyard. The gardens to the side and rear of the property are well presented and offer a fantastic outside space for these summer evenings.
This type of property is a rare find on the rental market - it is guaranteed to be popular due to it's attractive location, decorative standard, and traditional features.
Viewings are highly recommended.
EPC: C
Council Tax: Band F
Viewings via agent only.
Energy Efficiency Current: 72.0
Energy Efficiency Potential: 92.0


