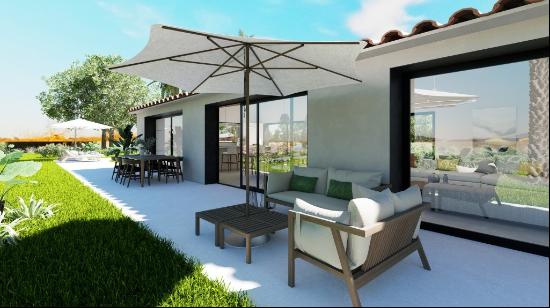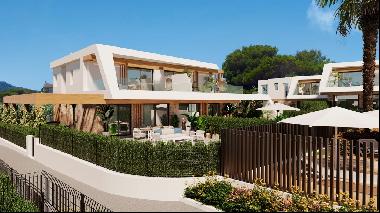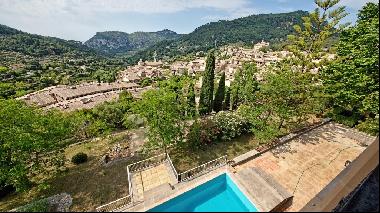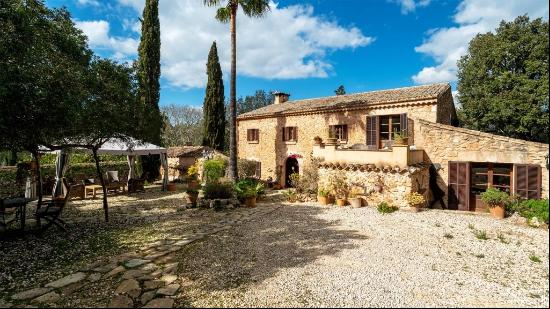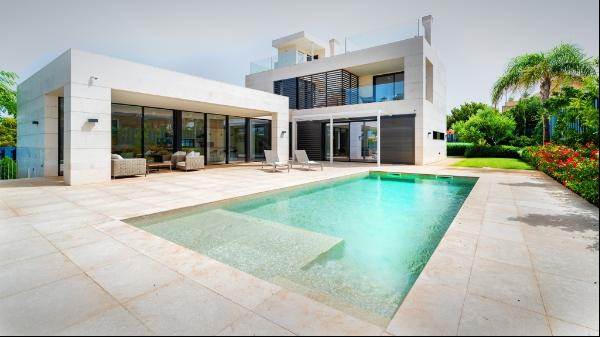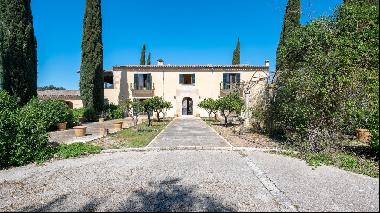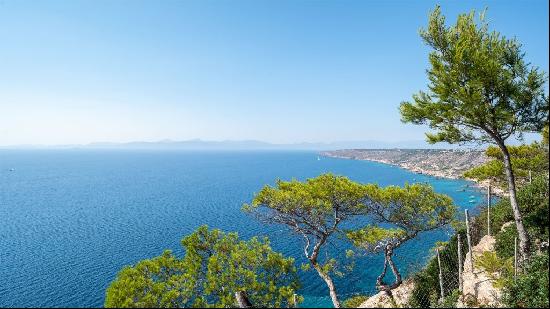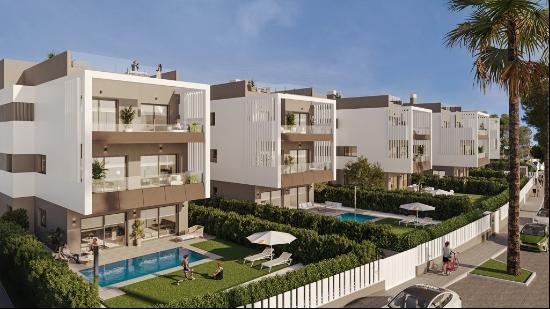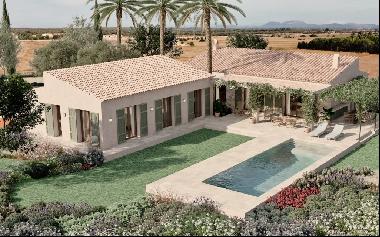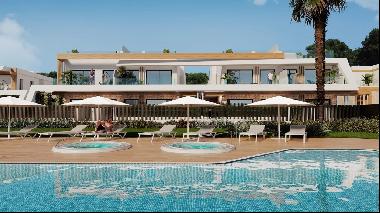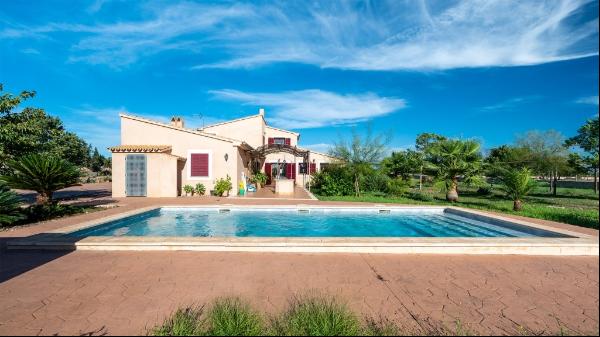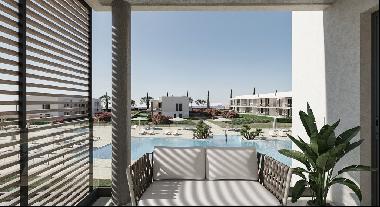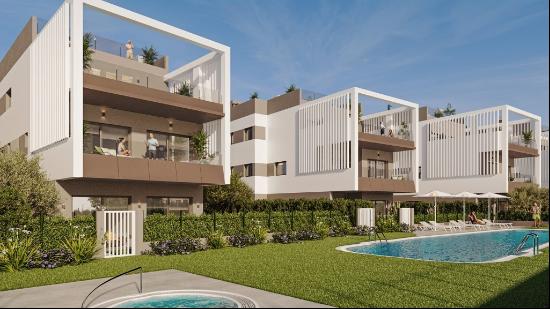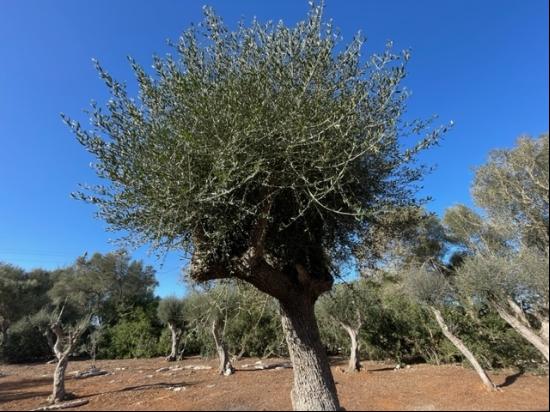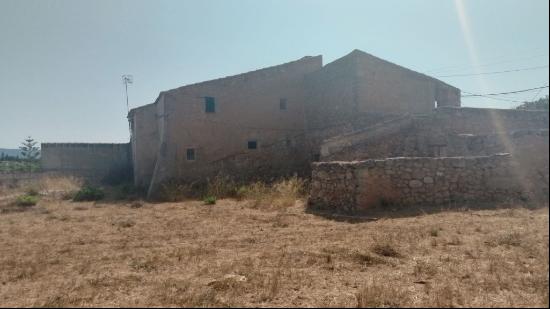













- For Sale
- EUR 2,900,000
- Property Type: Single Family Home
For this large property in Son Vida, a preliminary design for a contemporary, three-story villa with a constructed size of about 660 m² has already been presented. This has already had a building permission applied for, and the plot will be offered with a current license after that. According to the blueprints, the ground floor will have a bodega, a guest restroom, a bedroom with an attached bathroom and dressing room, and a living/dining area with an open kitchen. Four bedrooms with private baths, two dressing rooms, a guest WC, and three covered parking spaces are located on the top floor. There are plans for a movie theater, a bedroom with an attached bathroom, a health center with an indoor pool and a gym, as well as a number of technical and storage facilities.



