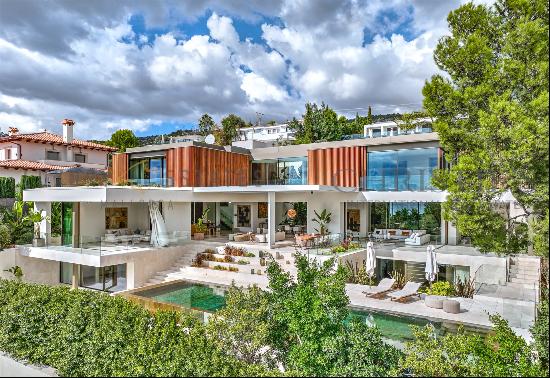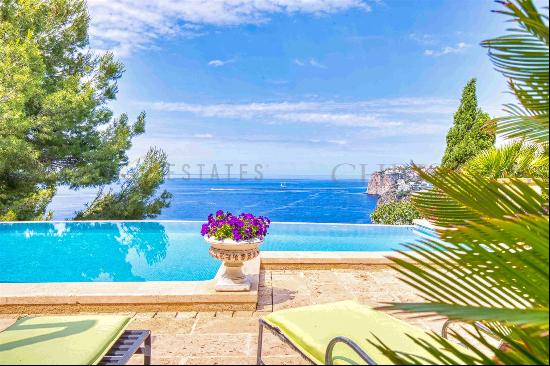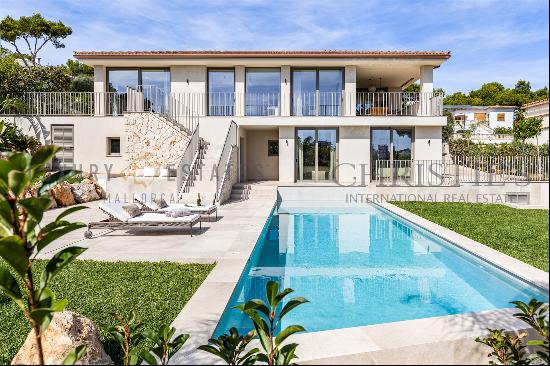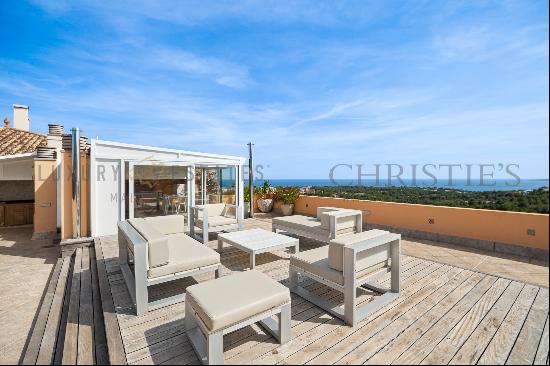








- For Sale
- EUR 910,000
- Build Size: 1,722 ft2
- Property Type: Town Villa
- Bedroom: 3
- Bathroom: 3
- Half Bathroom: 3
This semi-detached home will be finished by the end of 2024 and is located in a very quiet area of Puig de Ros. A living-dining area and an open kitchen with a cooking station are located on the ground floor. This room opens to the terrace, which includes a covered section, and the approximately 24-square-meter pool. This level also has a utility room, a bathroom, and a bedroom. There are two further bedrooms with separate bathrooms on the upper floor, accessed by a stairway. A bright deck is accessible from one of the bedrooms. One more aspect of this house is that it has a about 30-square-meter cellar. The objectives that defined this house's architectural design were lightness, openness, and optimal light-to-air connection.





















