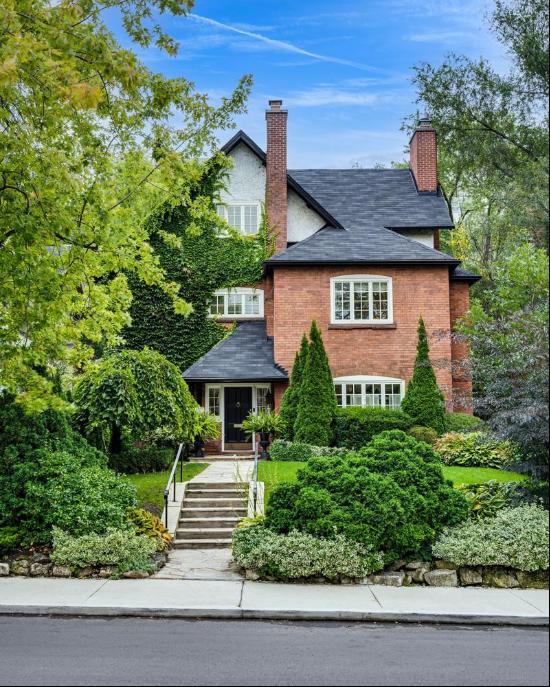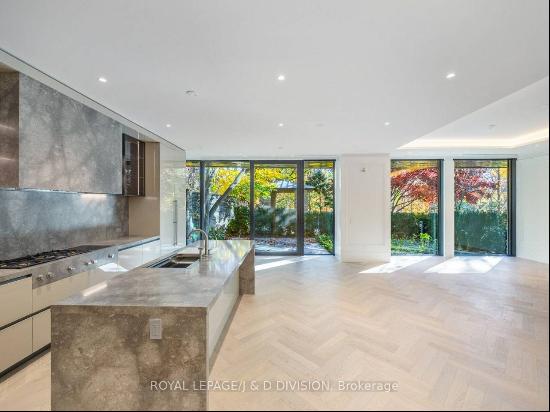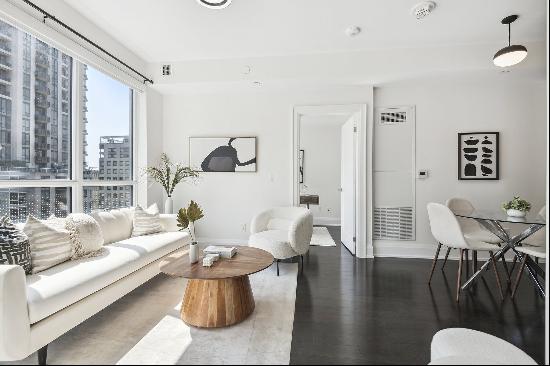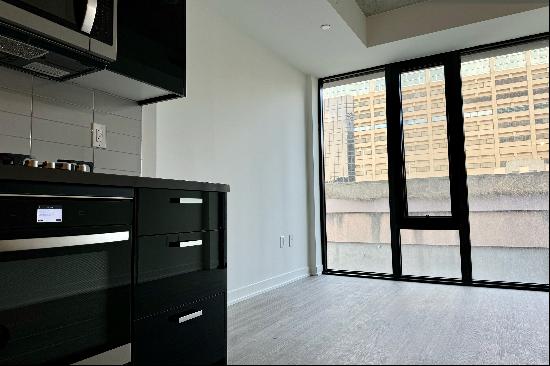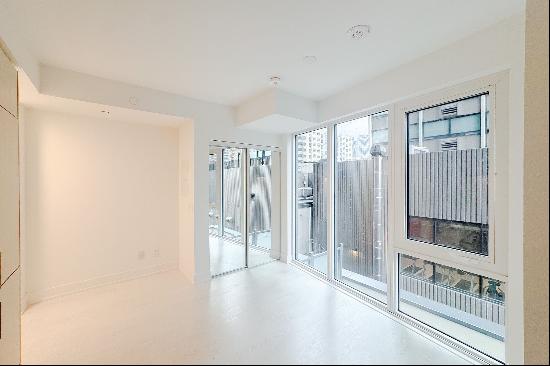













- For Sale
- CAD 2,795,000
- Property Type: Single Family Home
- Bedroom: 4
With 3,300+ square feet of exceptionally flexible living space, this custom built home will exceed all of your expectations. Ten foot ceilings create a phenomenal volume of space for the gracious entry and open flowing main floor. The inviting great room features a kitchen with stainless steel appliances, dedicated pantry cupboards, and centre island with waterfall Caesarstone countertops, a dining area with servery and a family room with a wall of sliding doors which open to a Juliette balcony, a gas fireplace flanked by custom storage and bookcases, all completed with a French door to the BBQ deck and garden. Currently a dedicated living room, the front room could also be rearranged to include a dining area. Upstairs, the primary suite boasts a vaulted ceiling, sliding doors to a Juliette balcony, a feature wall of closets with custom doors and meticulous organization plus a beautiful, spa-inspired 5-piece bath with seamless shower, soaker tub and vanity with double sinks. The two current family bedrooms can both accommodate queen sized beds and have double closets with organizers. The office is highlighted by a large glass paned barn door accommodating quiet for meetings while allowing light from the large windows into the hallway, and is easily converted to a fourth bedroom. With nine foot ceilings, and huge above grade windows the lower level is truly an extension of your living space. The current gym could be a great teenager's bedroom/zone where their living spills into the recreation room with radiant in-floor heat and French door to the garden. A timeless three piece bath and fabulous laundry room complete this floor. Best of all worlds, as this home is tucked in the quietest section of Bedford Pk, only 3 blocks from Yonge & Lawrence, surrounded by exceptional public & private schools, local recreational facilities and minutes to the 401, TTC and great shops.





