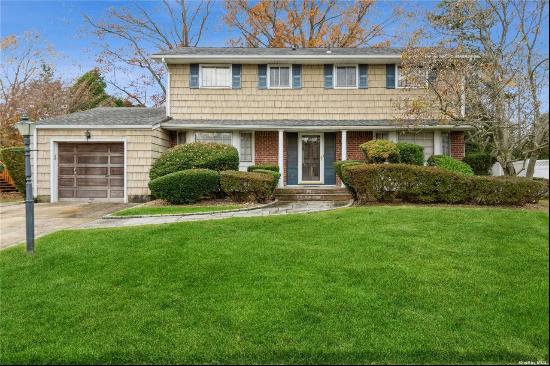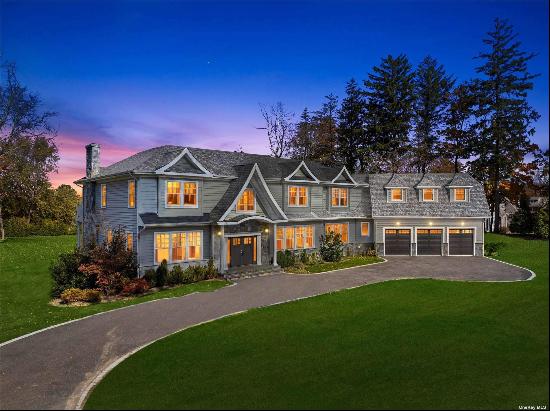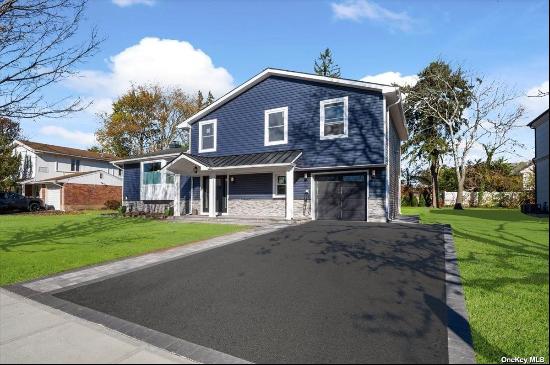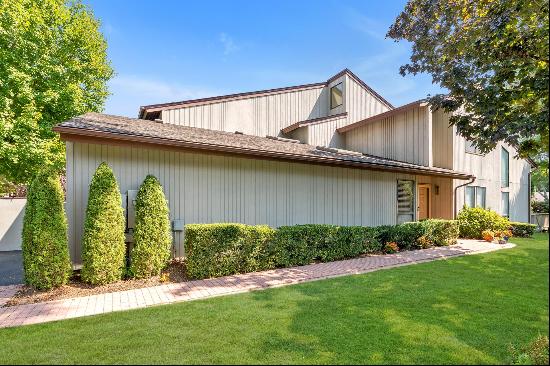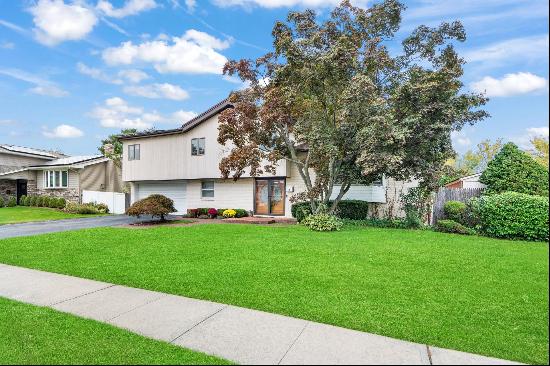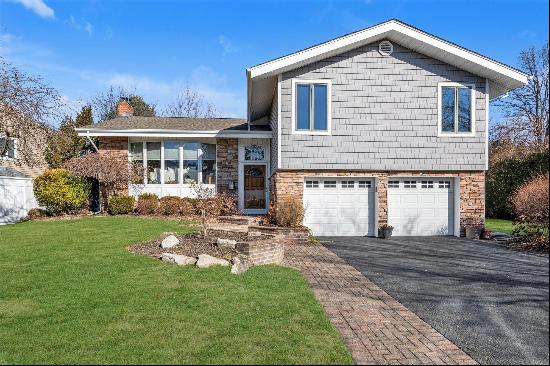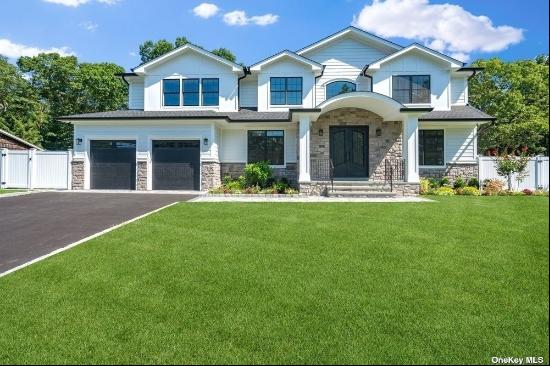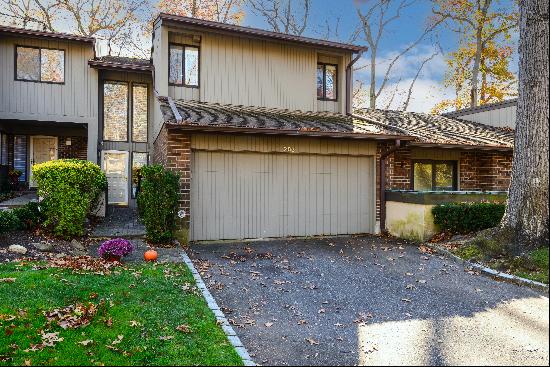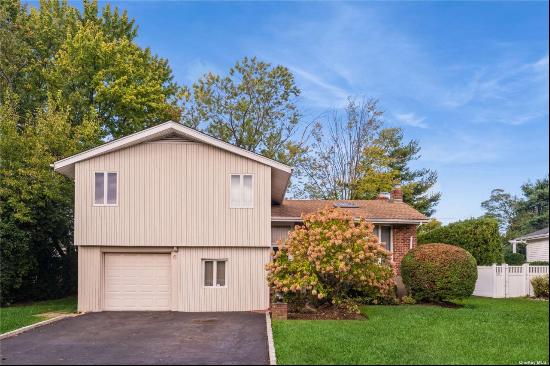













- For Sale
- USD 1,638,000
- Build Size: 3,479 ft2
- Property Type: Single Family Home
- Bedroom: 4
- Bathroom: 2
- Half Bathroom: 1
Located in the prestigious Jericho School District, this home offers over 3,400 sq ft of refined living space on a 10,000+ sq ft lot. The main level features a vaulted kitchen with updated stainless steel appliances, a breakfast nook opening to a brick patio, a formal dining room, and a high-ceiling living room. The third level boasts an oversized master suite with a trey ceiling, sitting area, elegant bathroom, and walk-in closets, plus two additional bedrooms and a full bathroom. The ground level includes a family room with a wood-burning fireplace, a bedroom, half bath, office, and access to 3 a car garage. The finished lower level offers a rec room, utilities, laundry, and storage. The backyard features a patio, fire pit, and lawn area. Conveniently located near shops, restaurants, schools, parks, and fields.


