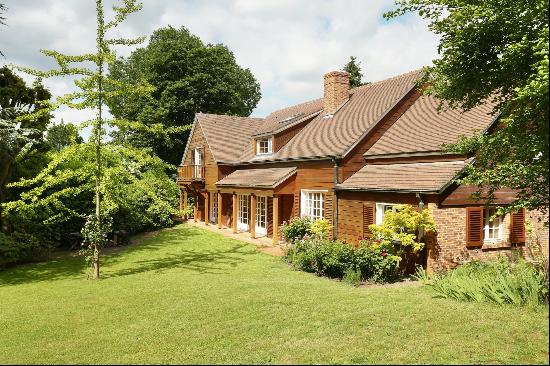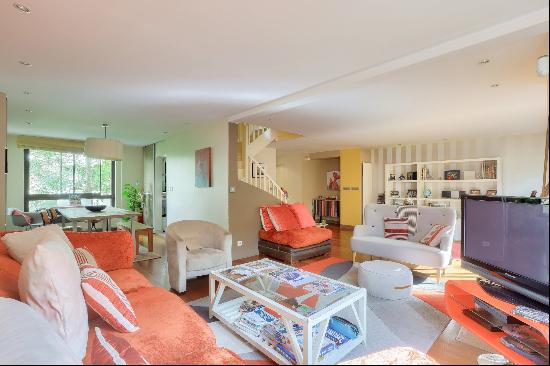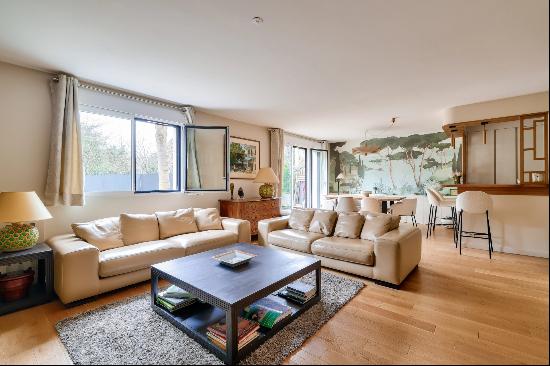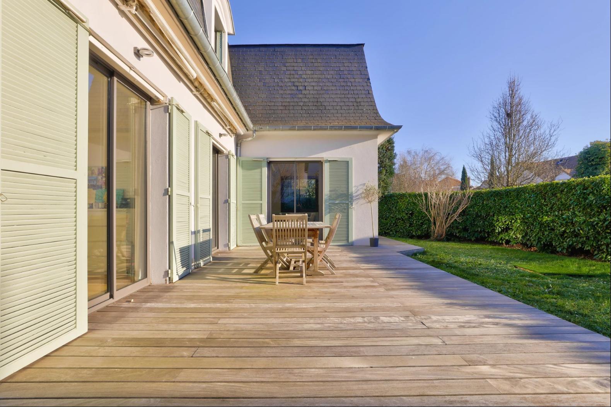
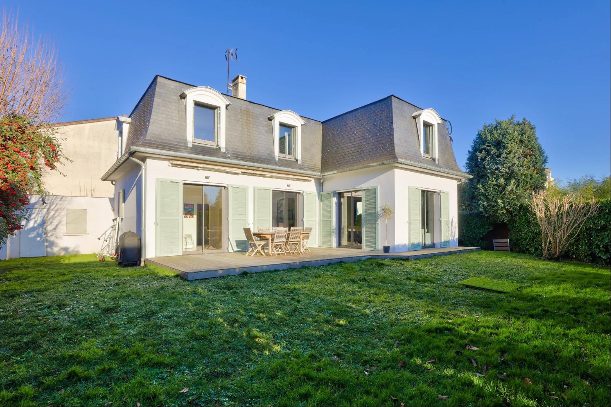
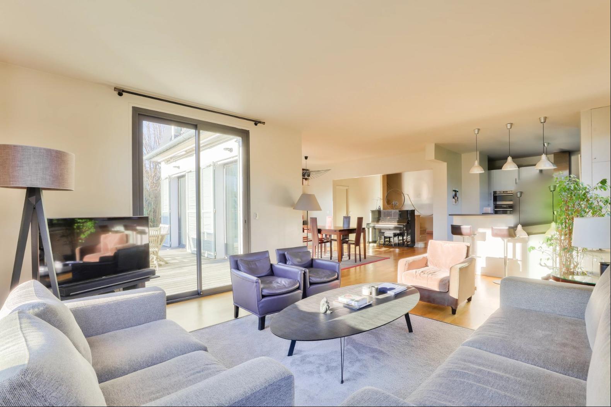
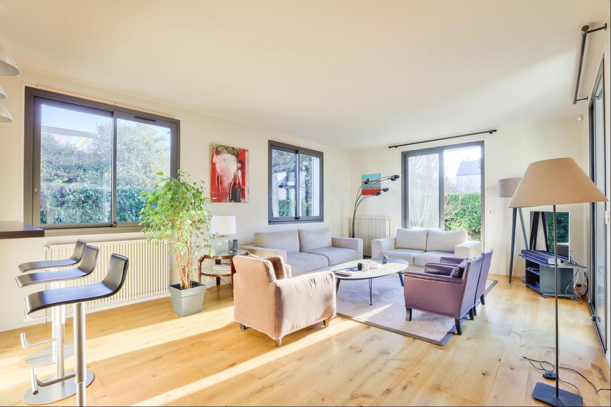
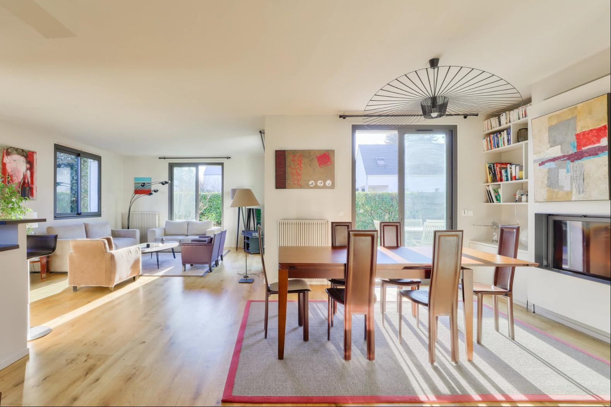
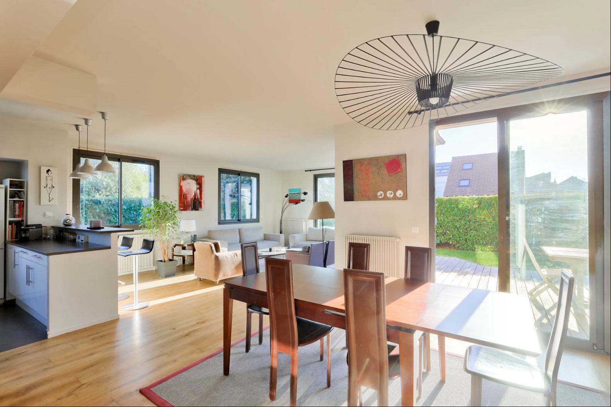
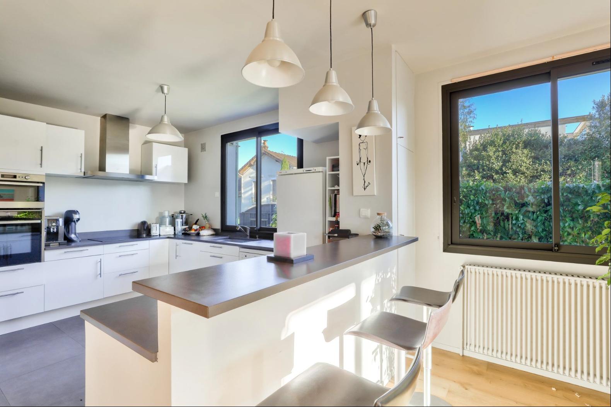

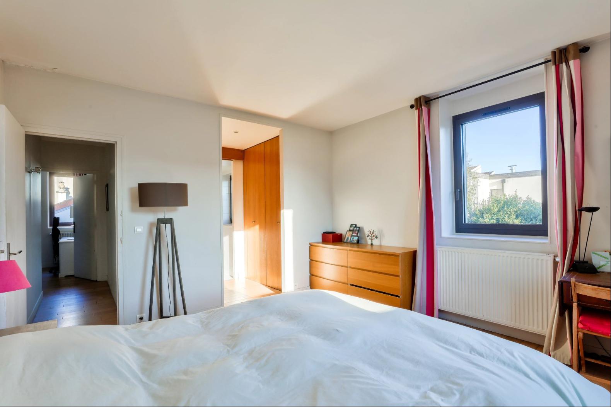
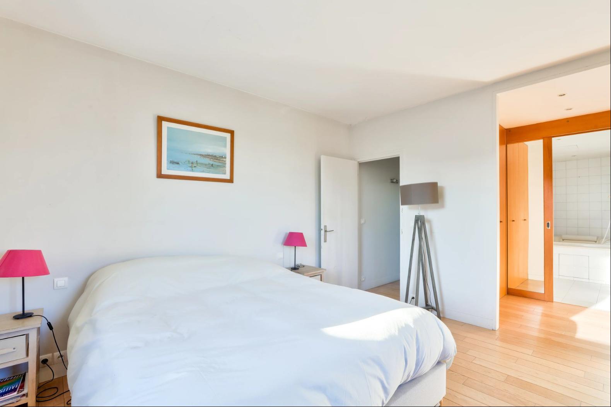
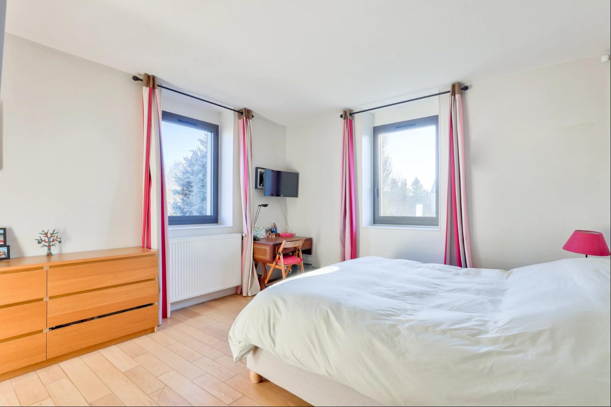
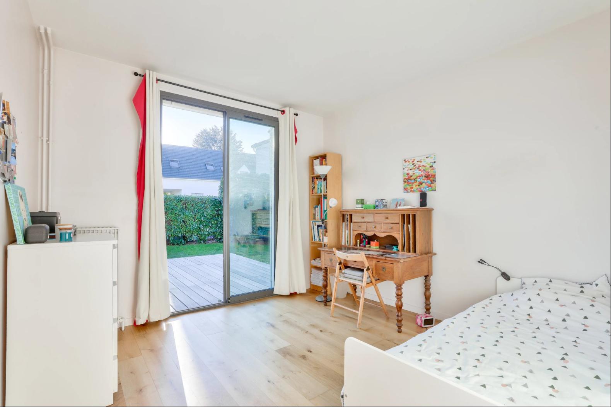
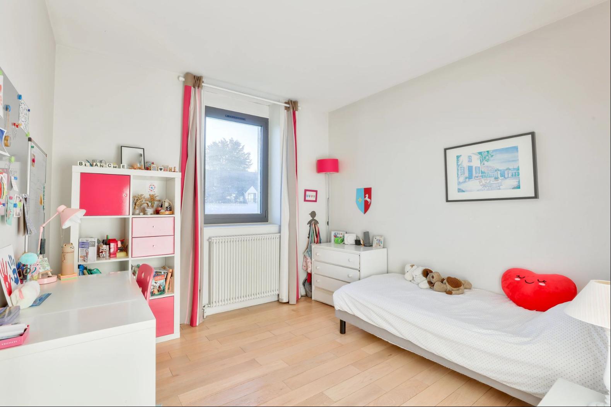

- For Sale
- EUR 1,450,000
- Build Size: 2,152 ft2
- Property Type: Town Villa
- Bedroom: 6
- Bathroom: 2
This Mansard-style property set in a 455 sqm south-west facing plot offers 240 sqm of floor space and 175 sqm of living space as defined by the Carrez Law. Benefiting from an excellent floor plan, it includes a living/reception room with an open-plan kitchen opening onto the garden, a bedroom and a shower room. The upper floor comprises two bedrooms, a bathroom with a wc, and a master suite with a bathroom and dressing room. On a basement with a recreation room, a study, a storage room and a utility room.
With a large garage.
An ideal family home a short distance west of the capital.
With a large garage.
An ideal family home a short distance west of the capital.



