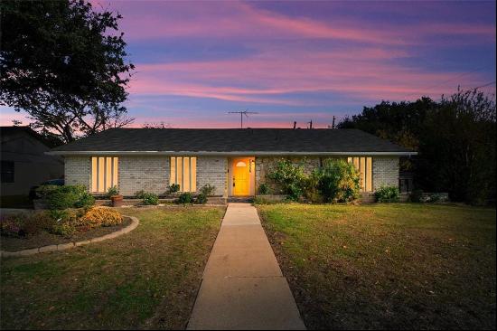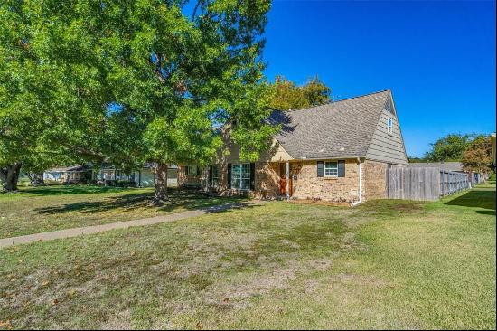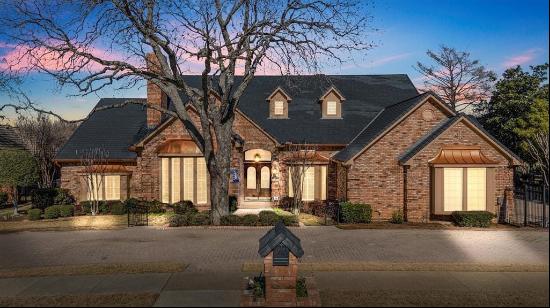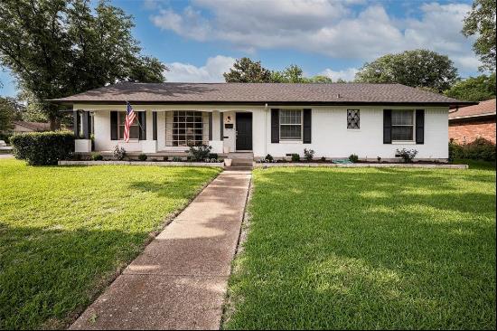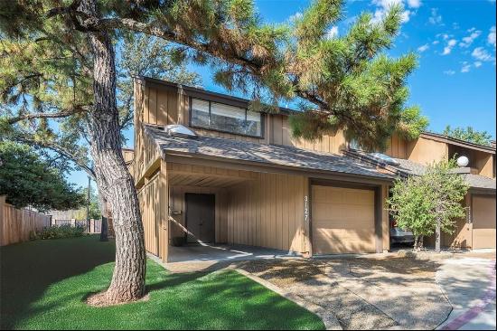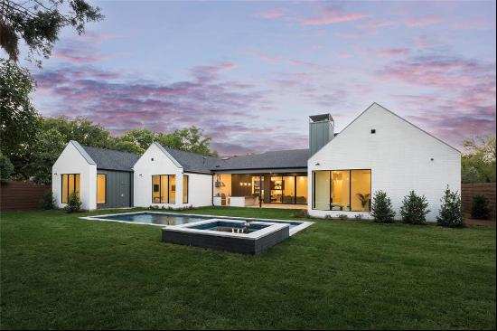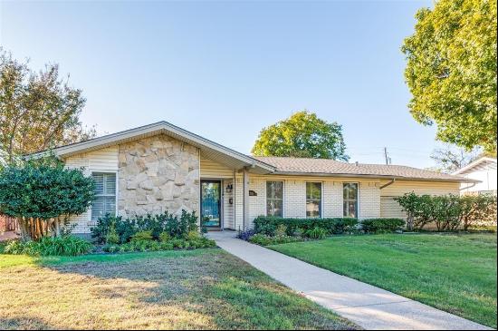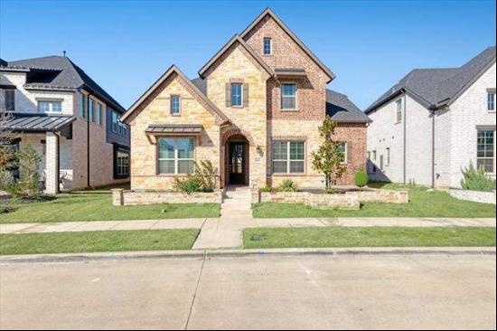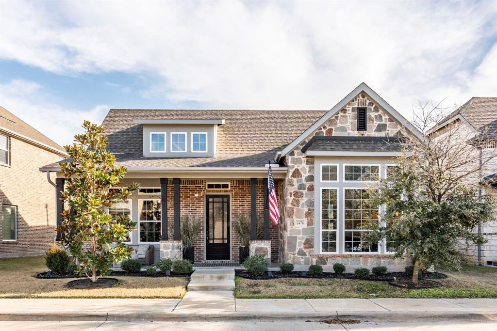
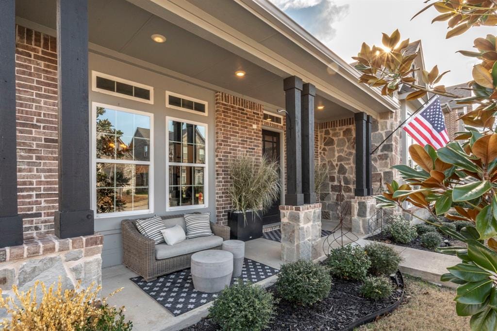
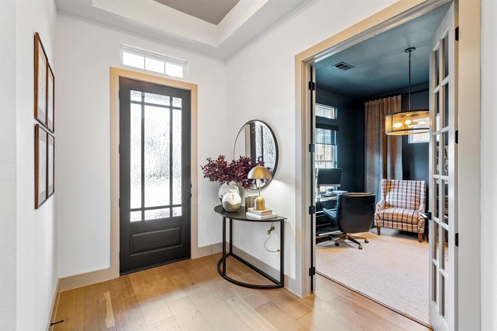
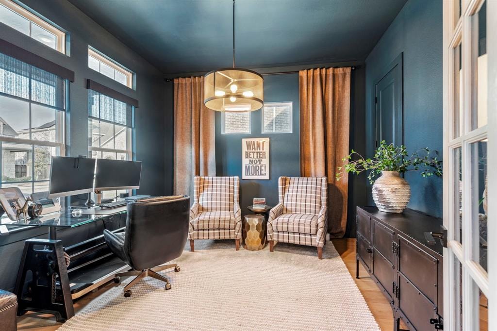
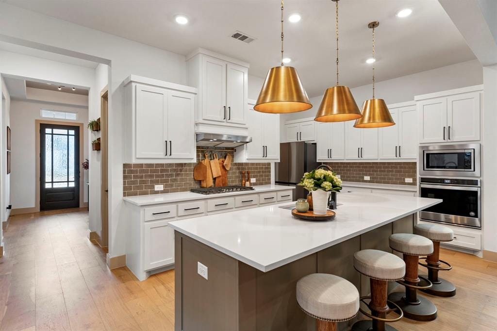
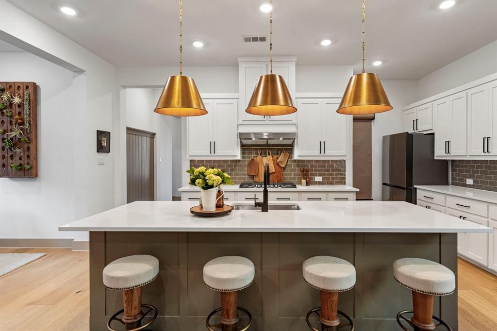
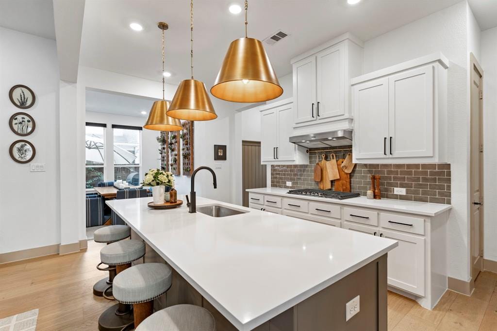
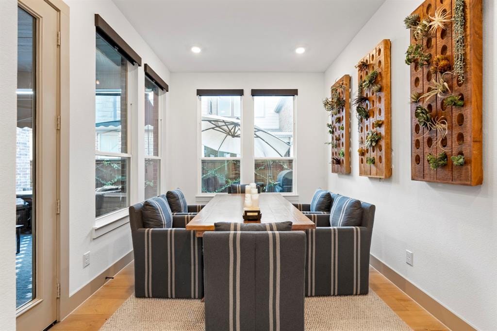
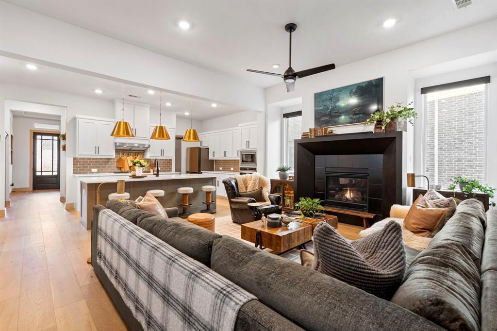

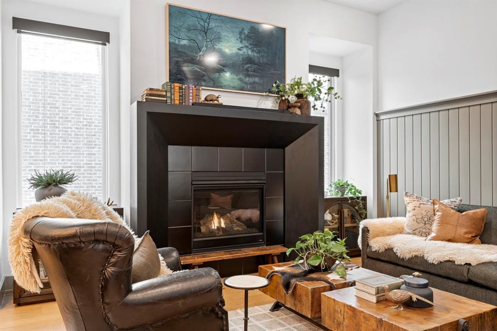
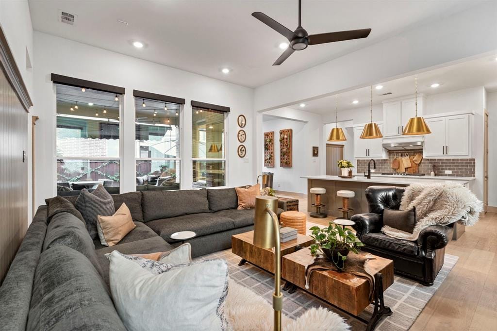
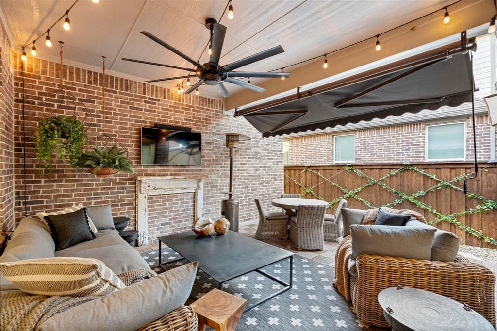
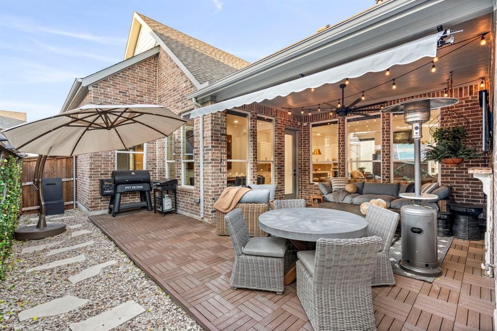
- For Sale
- USD 675,000
- Property Type: Single Family Home
- Bedroom: 3
Meticulously maintained and filled with stylish upgrades and designer touches, this stunning one-story Ashton Woods home exudes model-like perfection! Upon entry, you're welcomed by abundant natural light, soaring vaulted ceilings, and wide-plank hardwood floors that flow seamlessly through the main living areas. The chef's kitchen is a true showpiece, featuring an abundance of cabinetry, a walk-in pantry, sleek stainless-steel appliances'including a gas cooktop'quartz countertops, and a spacious island highlighted by statement lighting. It opens effortlessly to the inviting family room, complete with a dramatic custom fireplace. Just beyond, the covered patio offers the perfect setting for outdoor gatherings. The primary suite is a serene retreat, featuring an oversized shower, upgraded vanities with extra storage, and a California Closet system that transforms the walk-in closet into a boutique-style oasis. Two additional bedrooms share a stylish Jack-and-Jill bath, while a dedicated office space and chic powder room complete this thoughtfully designed floor plan. Located in Verwood at Mercer Crossing, a sought-after master-planned community, residents enjoy exceptional amenities, including multiple pools, a clubhouse, fitness center, dog parks, playgrounds, and scenic jogging trails!



