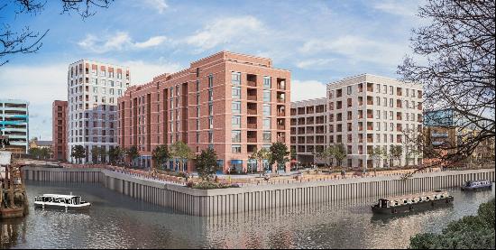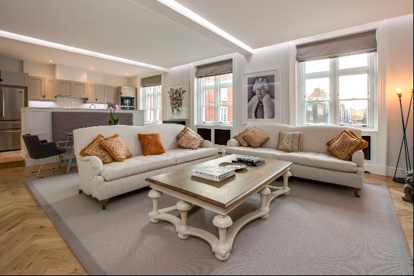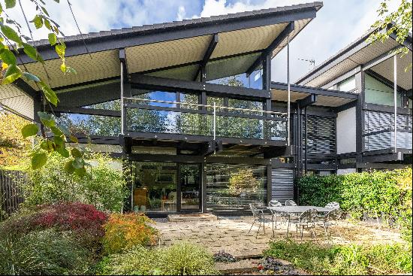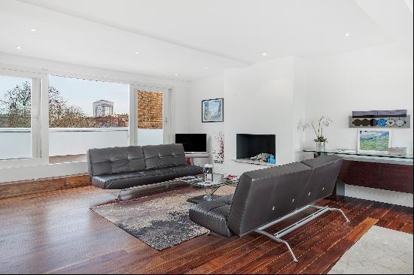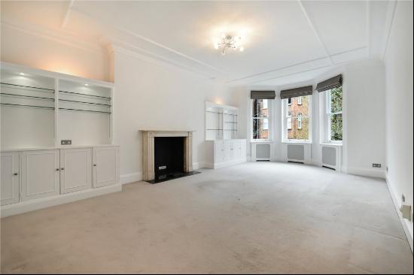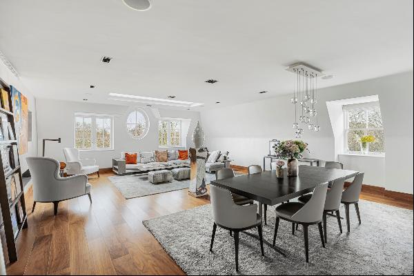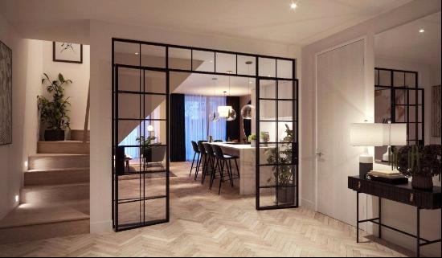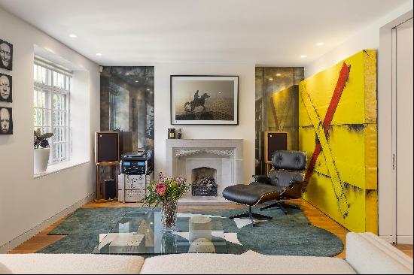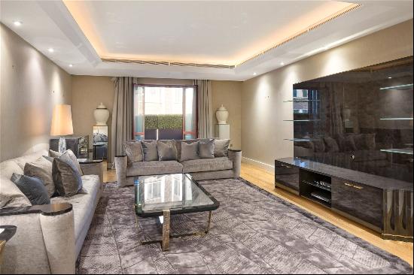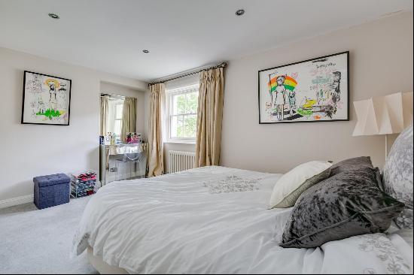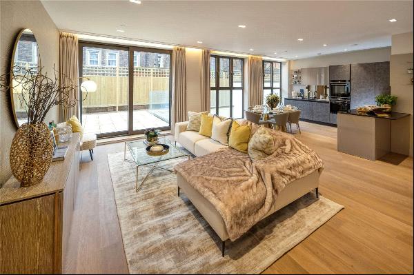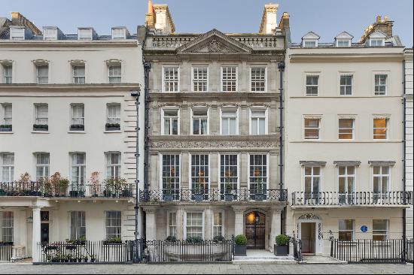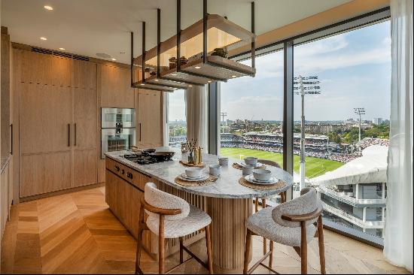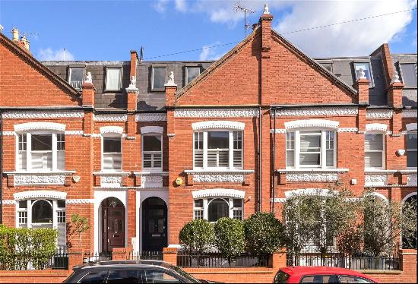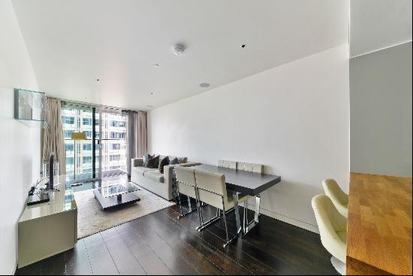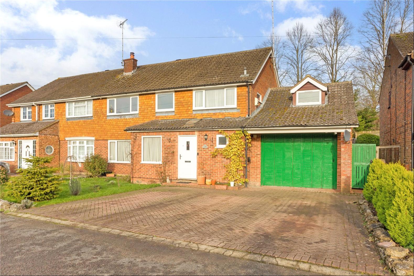
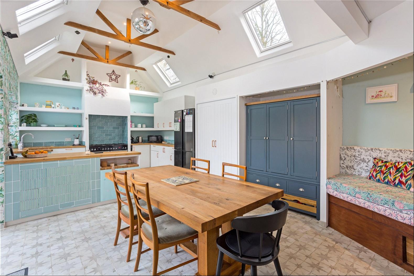
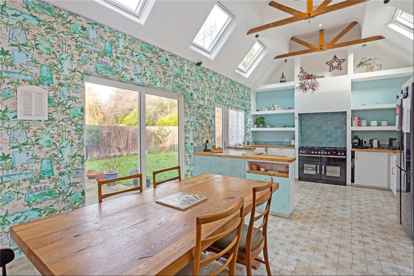
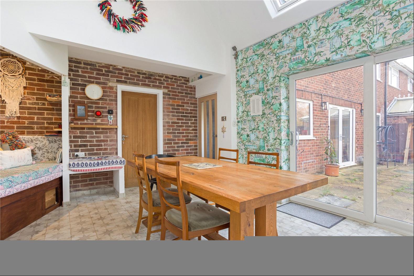
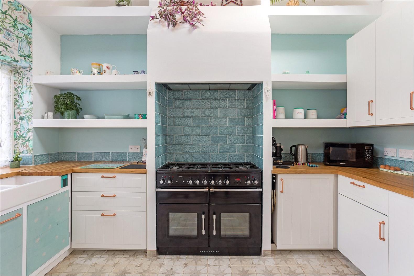
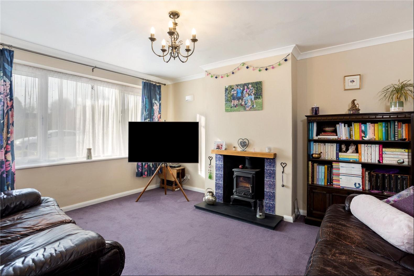
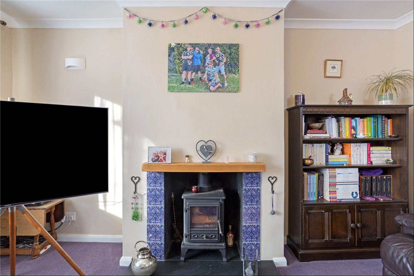
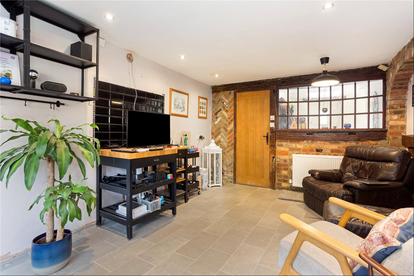
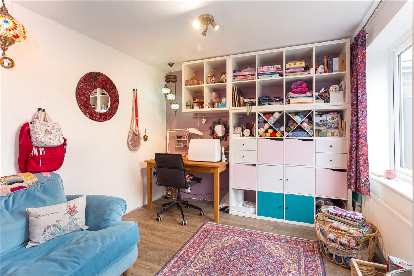
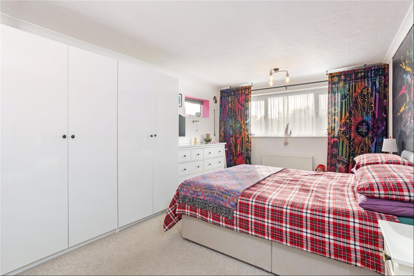
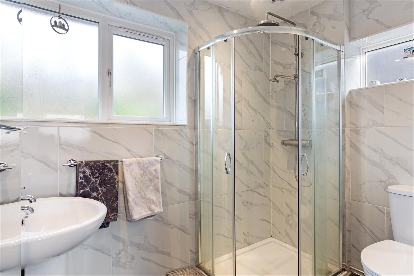
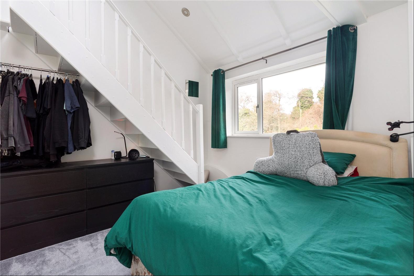
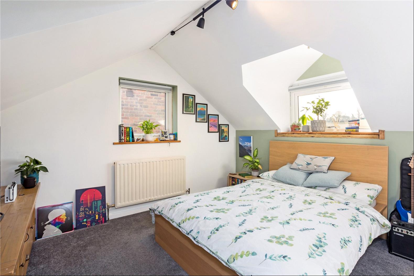
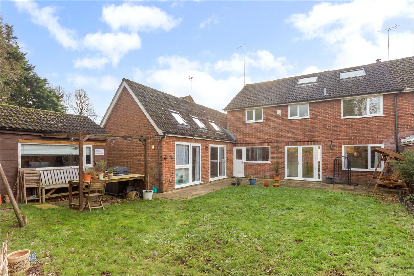
- For Sale
- Guided Price: GBP 700,000
- Build Size: 2,207 ft2
- Property Type: Condo
- Bedroom: 5
Location
Markyate is a delightful village which benefits from a range of local amenities such as pubs, day to day shops, post office and a gymnasium. There is a selection of leisure facilities close at hand with numerous country walks and bridle paths, a great choice of golf clubs at Harpenden and Redbourn and additional sports facilities available in Harpenden at Rothamstead. More comprehensive shopping facilities can be found in Harpenden (6.1 miles) including Waitrose, Marks and Spencer Simply Food. Harpenden mainline station provides a fast rail service to London St Pancras International. Harpenden provides an excellent choice of schooling for all ages, both private and state schools including Katherine Warrington School, St Georges, Sir John Lawes, Roundwood Park, Aldwickbury, whilst the highly regarded Beechwood Park preparatory school is located just 2.1 miles away. Hemel Hempstead station offers an excellent alternative option being just 8.1 miles away giving direct access into Euston station and offering both West Midlands Line and the Southern Line. Access to the motorway network via junction 9 of the M1 is within 3 miles and for international travel, London Luton Airport is 7.7 miles distant.
Description
Substantial family house offering flexible accommodation in good decorative order. The house is accessed through a large and welcoming reception hall that also has a guest cloakroom. An inner hallway has the staircase, storage cupboards and double doors through to the garden. A front facing sitting room has a fireplace with log burner and behind this is a study or playroom. There is a further family room overlooking the garden that gives access to a large vaulted kitchen dining room. This bright room has just been refitted with a range of fitted cabinets, shelving and has a large range oven. A lovely family space, there is room for a dining table as well as fitted seating and there are skylight windows and doors opening up to the gardens. A hatch in the floor gives access to a larger cellar space.
On the first floor the main bedroom has an en suite shower room, the second bedroom is a large double and the third bedroom has a staircase up to a loft room useful as extra storage or study space. There is a fourth bedroom accessed from the main landing and a fifth bedroom that is accessed by a separate staircase located in the integral garage.
The rear garden has patio and lawn area with flower and shrub borders and mature trees at the rear. There is a home office or gym with a store behind. Gated side pedestrian access leads to the front where there is a block paved driveway suitable for parking three cars and the integral garage with sink.
Markyate is a delightful village which benefits from a range of local amenities such as pubs, day to day shops, post office and a gymnasium. There is a selection of leisure facilities close at hand with numerous country walks and bridle paths, a great choice of golf clubs at Harpenden and Redbourn and additional sports facilities available in Harpenden at Rothamstead. More comprehensive shopping facilities can be found in Harpenden (6.1 miles) including Waitrose, Marks and Spencer Simply Food. Harpenden mainline station provides a fast rail service to London St Pancras International. Harpenden provides an excellent choice of schooling for all ages, both private and state schools including Katherine Warrington School, St Georges, Sir John Lawes, Roundwood Park, Aldwickbury, whilst the highly regarded Beechwood Park preparatory school is located just 2.1 miles away. Hemel Hempstead station offers an excellent alternative option being just 8.1 miles away giving direct access into Euston station and offering both West Midlands Line and the Southern Line. Access to the motorway network via junction 9 of the M1 is within 3 miles and for international travel, London Luton Airport is 7.7 miles distant.
Description
Substantial family house offering flexible accommodation in good decorative order. The house is accessed through a large and welcoming reception hall that also has a guest cloakroom. An inner hallway has the staircase, storage cupboards and double doors through to the garden. A front facing sitting room has a fireplace with log burner and behind this is a study or playroom. There is a further family room overlooking the garden that gives access to a large vaulted kitchen dining room. This bright room has just been refitted with a range of fitted cabinets, shelving and has a large range oven. A lovely family space, there is room for a dining table as well as fitted seating and there are skylight windows and doors opening up to the gardens. A hatch in the floor gives access to a larger cellar space.
On the first floor the main bedroom has an en suite shower room, the second bedroom is a large double and the third bedroom has a staircase up to a loft room useful as extra storage or study space. There is a fourth bedroom accessed from the main landing and a fifth bedroom that is accessed by a separate staircase located in the integral garage.
The rear garden has patio and lawn area with flower and shrub borders and mature trees at the rear. There is a home office or gym with a store behind. Gated side pedestrian access leads to the front where there is a block paved driveway suitable for parking three cars and the integral garage with sink.


