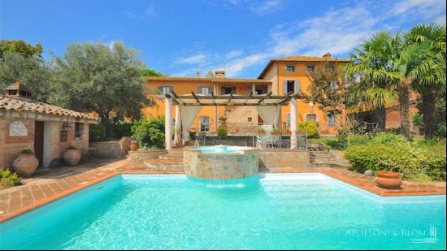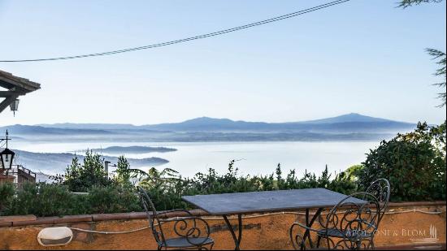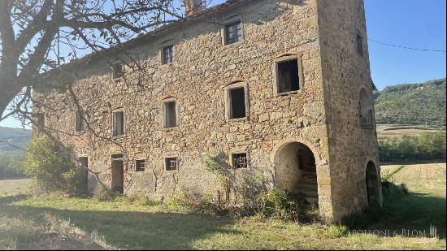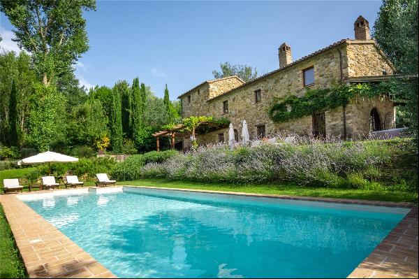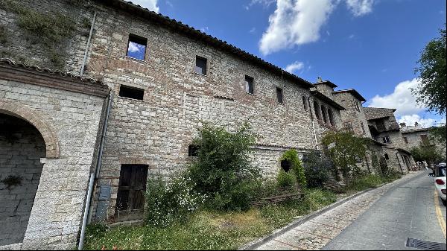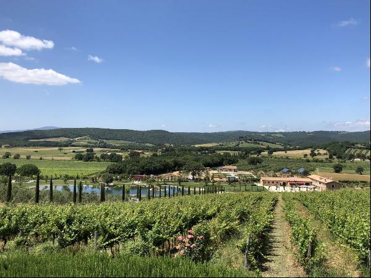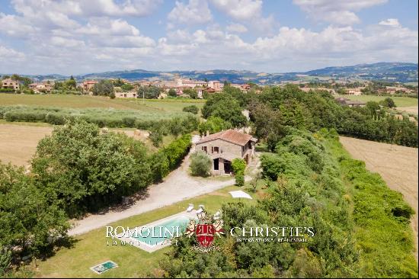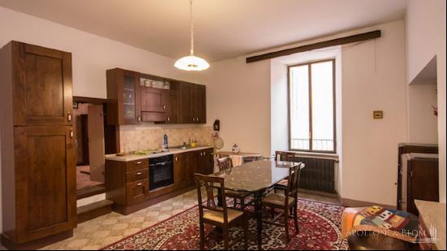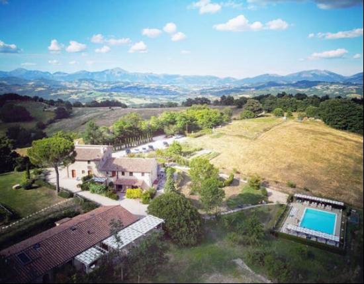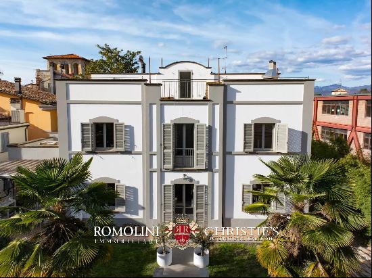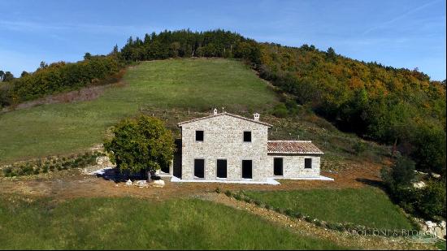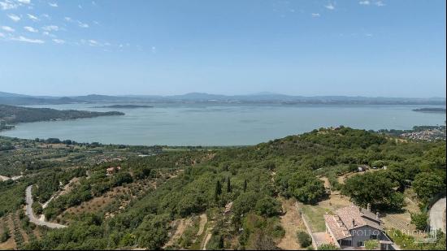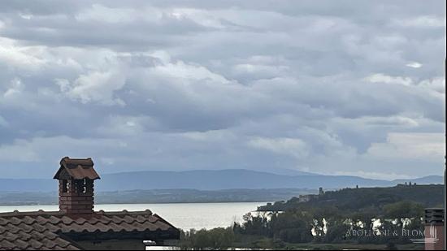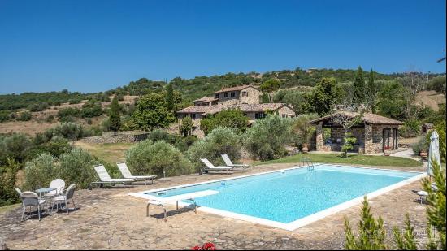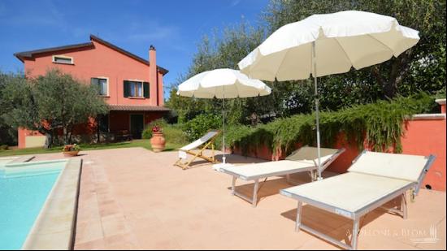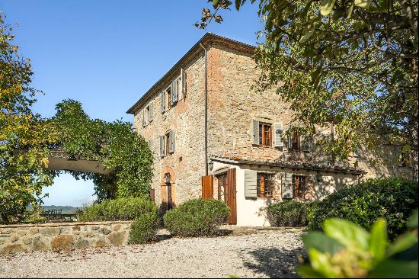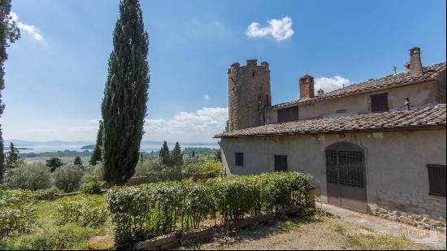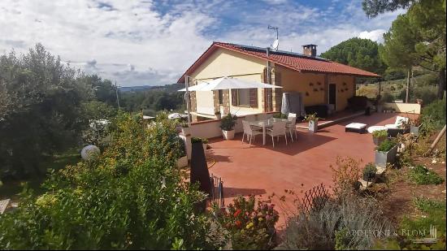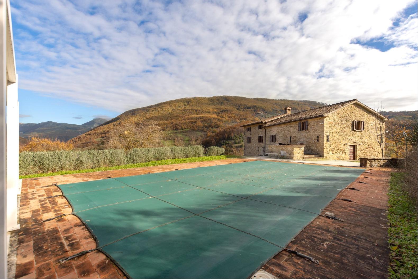
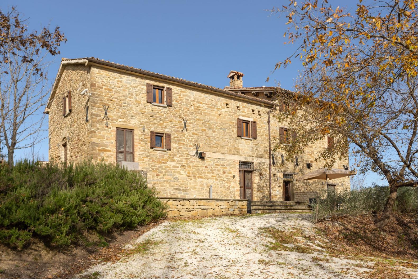
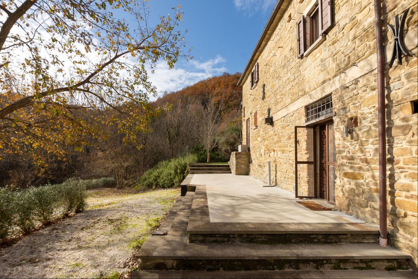
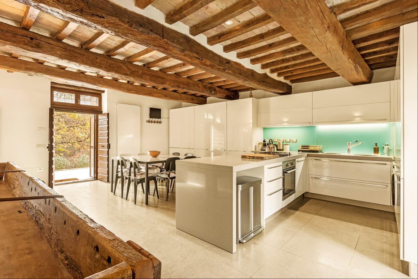
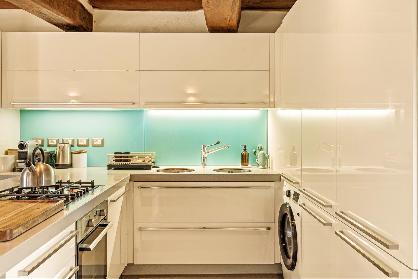
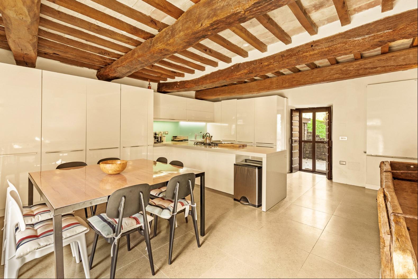
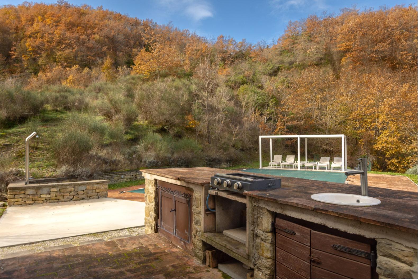
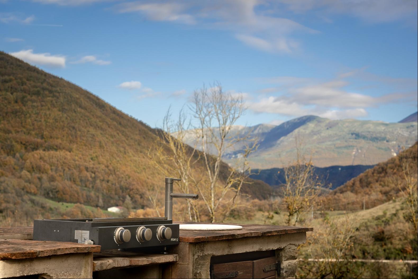
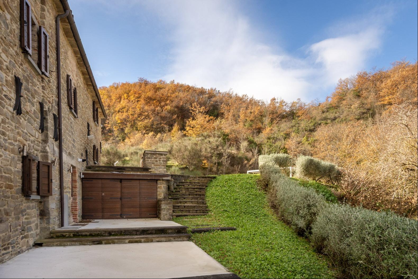
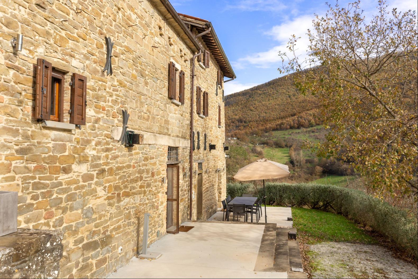
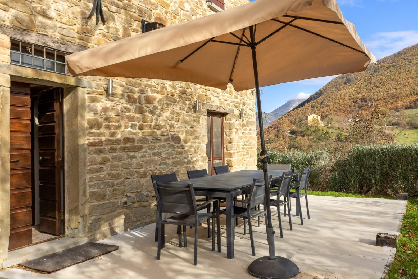
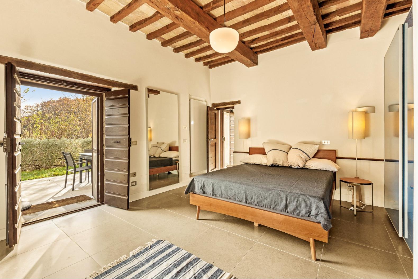
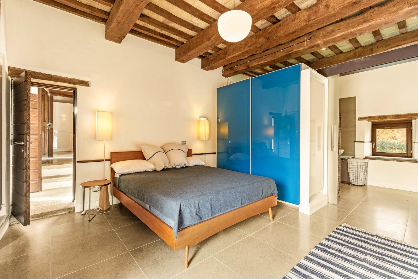
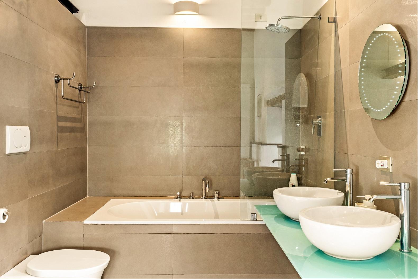
- For Sale
- EUR 495,000
- Build Size: 3,444 ft2
- Property Type: Farm/Ranch/Plantation
- Bedroom: 3
Location
San Bartolomeo, Gubbio
Description
Approximately 15 minutes from the historic town of Gubbio and only one hour from the Adriatic coast this stone built farmhouse has three/four bedrooms and a swimming pool with gazebo.
The ground floor comprises a kitchen/dining room with access to paved terraces to both the front and rear of the building, there is also a useful cloakroom with WC just off the kitchen.
A central staircase, with antique stone treads and recessed wall lights, separates the kitchen from a ground floor bedroom; again with exposed wooden beams and a set of doors leading to the front terrace. The modern bathroom, with large, rectangular horizontal tiles and glass counter top, is divided from the bedroom by means of a sliding door of frosted glass, the runners of which are concealed within a metal beam. In addition there is a second totally independent and equally attractive ground floor bedroom with en suite bathroom; perfect for guests as they have their own portion of terrace and easy access to the pool area.
The staircase leads to the first floor which has a spacious sitting room with a raised fireplace, solid wooden flooring and a spectacular high ceiling constructed in the traditional Umbrian manner with wooden beams and softly coloured terracotta tiles. Two sets of wide, wooden stairs run up to an elevated sitting room which could also be used as an occasional bedroom. Sliding doors, again of heavy frosted glass, close this room off from the sitting room below and are decorative as well as functional.
On this same floor is the double height master bedroom and galleried attic space. A funky metal wood burner is suspended from the roof/ceiling and hovers above the bedroom floor in front of the bed. The stairs up to the gallery are constructed in layers of heavy duty glass as is a small portion of the attic floor and the balustrades that run up the staircase and around the gallery. The bedroom is open plan with a tub and two matching sinks. The W.C. is located in an adjoining bathroom which has a second door onto the landing. Basically the bathroom with the W.C. serves the occasional bedroom as well as the master.
A great deal of care and thought has clearly been put into every aspect of the house which is an extremely successful mix of traditional Umbrian architecture and features combined with slick modern fittings and unexpected quirky touches.
The house is surrounded by a variety of stone paved terraces and there is a fabulous built in barbeque/cooking area. The 12 x 6 metre pool is surrounded by a terracotta solarium with plenty of space for sun beds and loungers and there is a metal gazebos at one end to provide a little shade. The pool house is hidden below the pool.
Some of the property is fenced and access is barred by sturdy metal gates and the area immediately around the property has an irrigation systems.
Poderetto has gas fired central heating with feature radiators, water from its own well and holding tanks, double glazed windows, an alarm system and all of the good quality fixtures and fittings that one would expect from a property of this type.
The surrounding area is softly hilly and from the pool and some areas of the house there is a fantastic far reaching view of the distant mountains.
Poderetto is an easy 15 minute drive to Gubbio and the Adriatic coast is roughly an hour away.
Directions
Gubbio 11 kms
Adriatic coast 90 kms
San Bartolomeo, Gubbio
Description
Approximately 15 minutes from the historic town of Gubbio and only one hour from the Adriatic coast this stone built farmhouse has three/four bedrooms and a swimming pool with gazebo.
The ground floor comprises a kitchen/dining room with access to paved terraces to both the front and rear of the building, there is also a useful cloakroom with WC just off the kitchen.
A central staircase, with antique stone treads and recessed wall lights, separates the kitchen from a ground floor bedroom; again with exposed wooden beams and a set of doors leading to the front terrace. The modern bathroom, with large, rectangular horizontal tiles and glass counter top, is divided from the bedroom by means of a sliding door of frosted glass, the runners of which are concealed within a metal beam. In addition there is a second totally independent and equally attractive ground floor bedroom with en suite bathroom; perfect for guests as they have their own portion of terrace and easy access to the pool area.
The staircase leads to the first floor which has a spacious sitting room with a raised fireplace, solid wooden flooring and a spectacular high ceiling constructed in the traditional Umbrian manner with wooden beams and softly coloured terracotta tiles. Two sets of wide, wooden stairs run up to an elevated sitting room which could also be used as an occasional bedroom. Sliding doors, again of heavy frosted glass, close this room off from the sitting room below and are decorative as well as functional.
On this same floor is the double height master bedroom and galleried attic space. A funky metal wood burner is suspended from the roof/ceiling and hovers above the bedroom floor in front of the bed. The stairs up to the gallery are constructed in layers of heavy duty glass as is a small portion of the attic floor and the balustrades that run up the staircase and around the gallery. The bedroom is open plan with a tub and two matching sinks. The W.C. is located in an adjoining bathroom which has a second door onto the landing. Basically the bathroom with the W.C. serves the occasional bedroom as well as the master.
A great deal of care and thought has clearly been put into every aspect of the house which is an extremely successful mix of traditional Umbrian architecture and features combined with slick modern fittings and unexpected quirky touches.
The house is surrounded by a variety of stone paved terraces and there is a fabulous built in barbeque/cooking area. The 12 x 6 metre pool is surrounded by a terracotta solarium with plenty of space for sun beds and loungers and there is a metal gazebos at one end to provide a little shade. The pool house is hidden below the pool.
Some of the property is fenced and access is barred by sturdy metal gates and the area immediately around the property has an irrigation systems.
Poderetto has gas fired central heating with feature radiators, water from its own well and holding tanks, double glazed windows, an alarm system and all of the good quality fixtures and fittings that one would expect from a property of this type.
The surrounding area is softly hilly and from the pool and some areas of the house there is a fantastic far reaching view of the distant mountains.
Poderetto is an easy 15 minute drive to Gubbio and the Adriatic coast is roughly an hour away.
Directions
Gubbio 11 kms
Adriatic coast 90 kms


