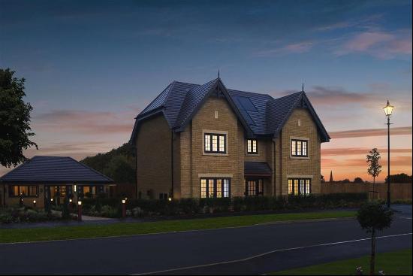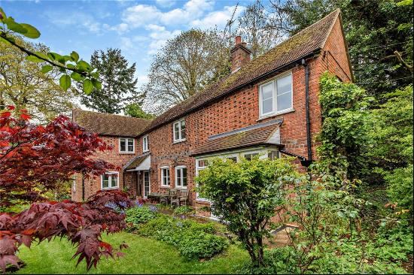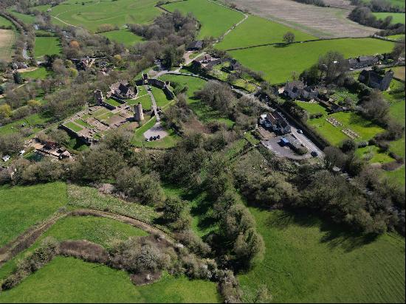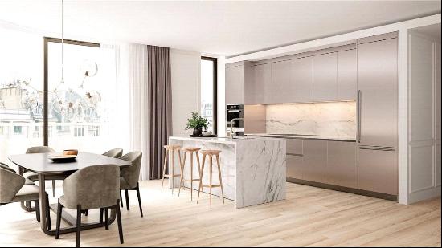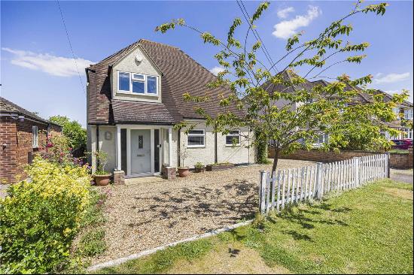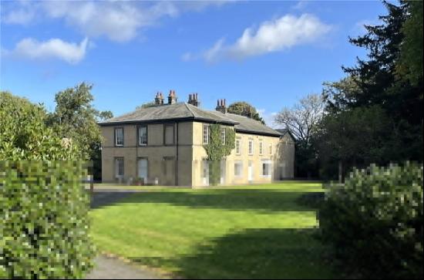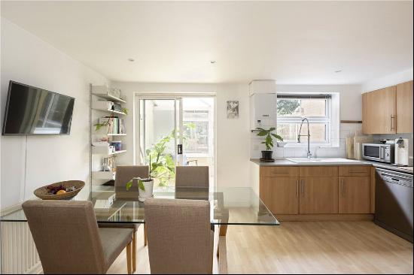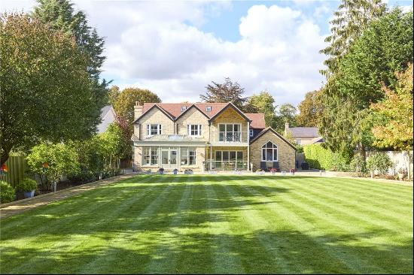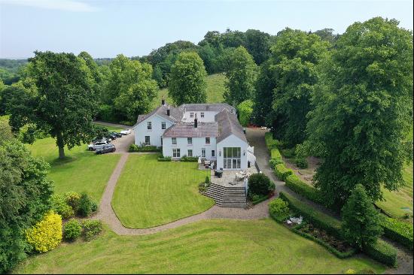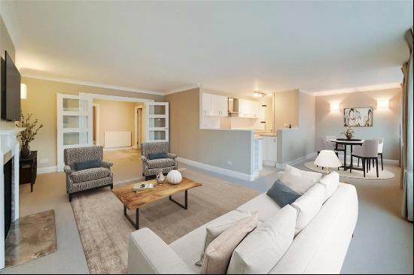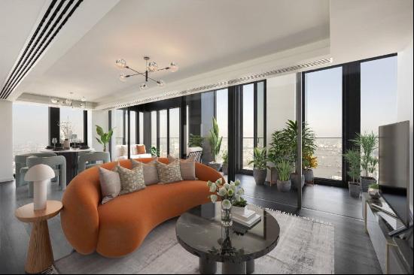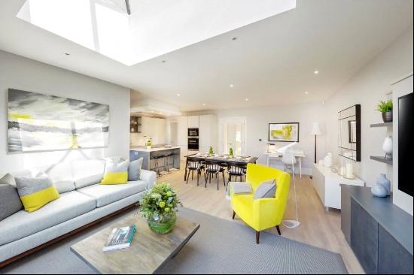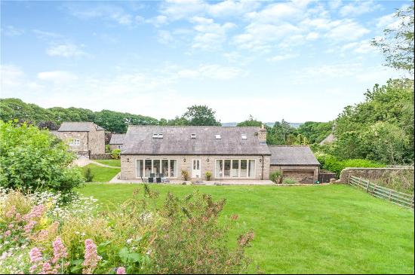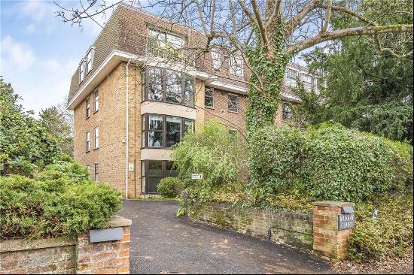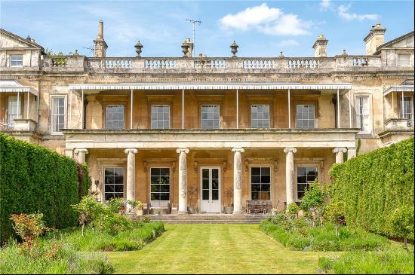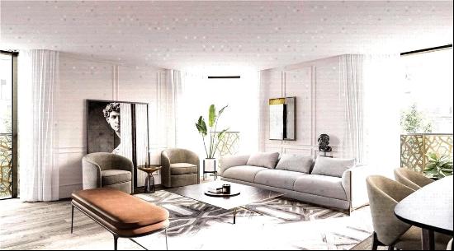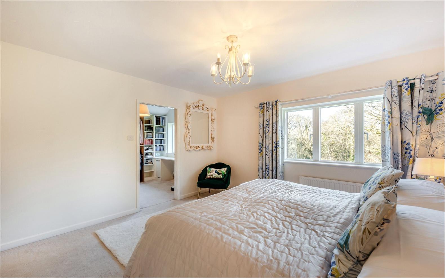
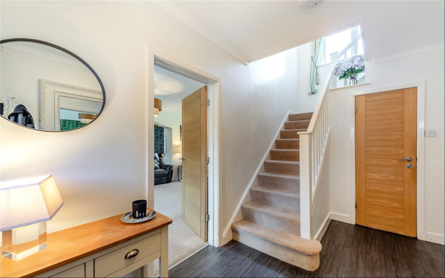
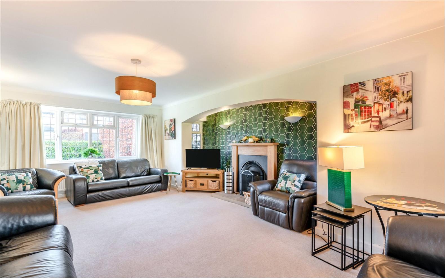
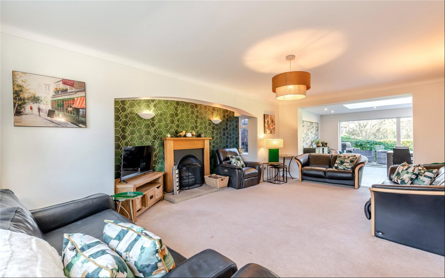
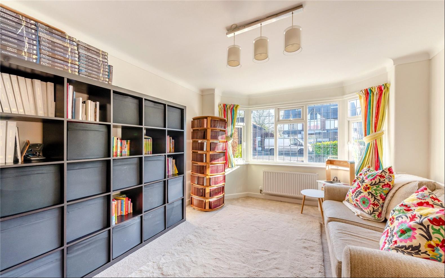
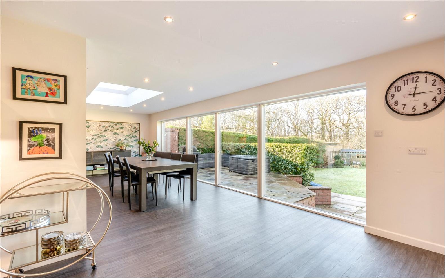
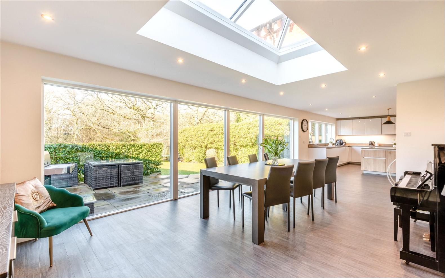
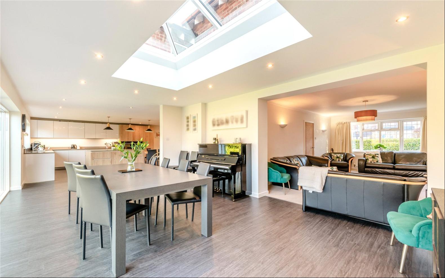
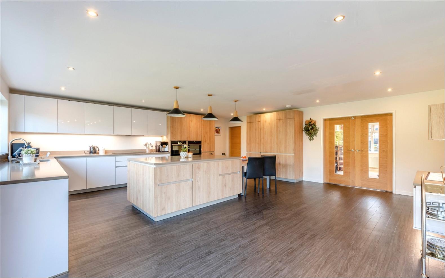
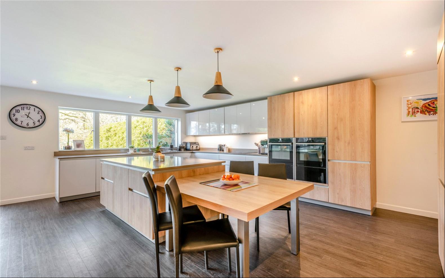
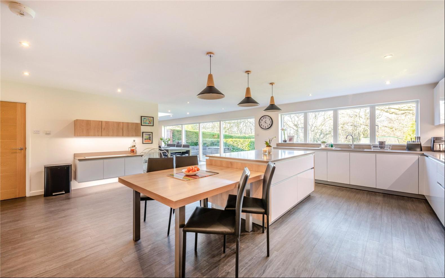
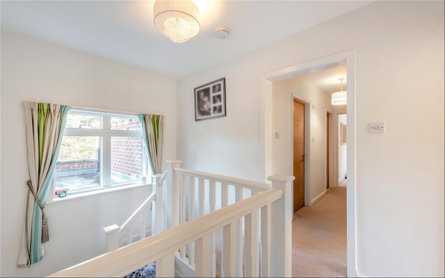

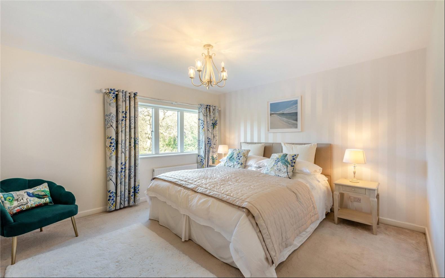
- For Sale
- Guided Price: GBP 1,200,000
- Build Size: 2,368 ft2
- Property Type: Single Family Home
- Bedroom: 5
Location
Situated in a quiet cul-de-sac in the highly regarded Pownall Park area of Wilmslow, the property is conveniently located 1 mile from the town centre amenities. Open countryside is only moments away; The Carrs Park offers walks along the River Bollin to the National Trust owned Styal Estate.
The area offers an excellent range of schooling with highly regarded local state schools and a wide choice of private schools. Pownall Hall School is 0.5 miles away, Gorsey Bank Primary School is 0.6 miles away and Wilmslow High School is 1.7 miles away.
The property is well placed for easy access to the M56 and A34 for commuters to Manchester and the North West commercial centres. Manchester Airport lies 5 miles away. Wilmslow train station is 1.2 miles away and offers a 1 hour 51 minute service to London Euston and a 19 minute service to Manchester Piccadilly.
Description
Extending to around 2368 sq ft, this attractive 1930’s residence represents a rare opportunity to acquire a recently remodelled detached home in a highly sought-after location. The current owners have extended and commissioned a comprehensive programme of remodelling resulting in a family home perfect for modern day living. Specification highlights include Leicht kitchen, Villeroy & Boch bathrooms, and Karndean flooring.
Set back from the road, the property is approached over an Indian stone driveway offering ample parking and giving access to the garage/storeroom. The front door opens into a welcoming reception hallway with handy cloakroom and WC whilst to the left is a spacious living area with a trio of windows and an attractive inglenook fireplace. The spectacular 39’11 open plan dining kitchen lies beyond with floor to ceiling glazing, atrium and offers views of, and access to the garden. An impressive Leicht kitchen with quartz work surfaces features two integrated Neff dishwashers, Neff double ovens and warming drawers, full height fridge/freezer and an undercounter fridge. A central island provides a stunning feature providing plenty of workspace and a dining table can be attached ideal for informal dining. A very spacious utility room with exterior and garage/storeroom access lies off and double doors lead to an additional formal reception room off the kitchen currently used as family room with delightful feature bay window.
To the first floor, the landing leads to five bedrooms and three bathrooms. The indulgent principal suite enjoys views over the woodlands, with a dressing room and beautifully appointed en suite. Bedroom two is very spacious and could also be used as a principal suite or guest bedroom with a modern en suite. There are two further well-proportioned bedrooms, a single bedroom/home office and a family bathroom.
The property is set within a generous sized plot whilst offering a private garden backing onto woodlands and open fields beyond. A stone flagged patio area provides the perfect space to relax and entertain and established trees offer a high degree of privacy.
Situated in a quiet cul-de-sac in the highly regarded Pownall Park area of Wilmslow, the property is conveniently located 1 mile from the town centre amenities. Open countryside is only moments away; The Carrs Park offers walks along the River Bollin to the National Trust owned Styal Estate.
The area offers an excellent range of schooling with highly regarded local state schools and a wide choice of private schools. Pownall Hall School is 0.5 miles away, Gorsey Bank Primary School is 0.6 miles away and Wilmslow High School is 1.7 miles away.
The property is well placed for easy access to the M56 and A34 for commuters to Manchester and the North West commercial centres. Manchester Airport lies 5 miles away. Wilmslow train station is 1.2 miles away and offers a 1 hour 51 minute service to London Euston and a 19 minute service to Manchester Piccadilly.
Description
Extending to around 2368 sq ft, this attractive 1930’s residence represents a rare opportunity to acquire a recently remodelled detached home in a highly sought-after location. The current owners have extended and commissioned a comprehensive programme of remodelling resulting in a family home perfect for modern day living. Specification highlights include Leicht kitchen, Villeroy & Boch bathrooms, and Karndean flooring.
Set back from the road, the property is approached over an Indian stone driveway offering ample parking and giving access to the garage/storeroom. The front door opens into a welcoming reception hallway with handy cloakroom and WC whilst to the left is a spacious living area with a trio of windows and an attractive inglenook fireplace. The spectacular 39’11 open plan dining kitchen lies beyond with floor to ceiling glazing, atrium and offers views of, and access to the garden. An impressive Leicht kitchen with quartz work surfaces features two integrated Neff dishwashers, Neff double ovens and warming drawers, full height fridge/freezer and an undercounter fridge. A central island provides a stunning feature providing plenty of workspace and a dining table can be attached ideal for informal dining. A very spacious utility room with exterior and garage/storeroom access lies off and double doors lead to an additional formal reception room off the kitchen currently used as family room with delightful feature bay window.
To the first floor, the landing leads to five bedrooms and three bathrooms. The indulgent principal suite enjoys views over the woodlands, with a dressing room and beautifully appointed en suite. Bedroom two is very spacious and could also be used as a principal suite or guest bedroom with a modern en suite. There are two further well-proportioned bedrooms, a single bedroom/home office and a family bathroom.
The property is set within a generous sized plot whilst offering a private garden backing onto woodlands and open fields beyond. A stone flagged patio area provides the perfect space to relax and entertain and established trees offer a high degree of privacy.


