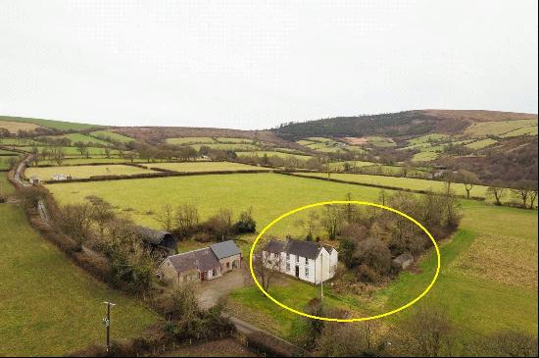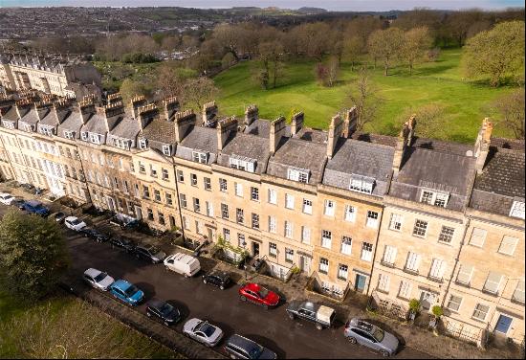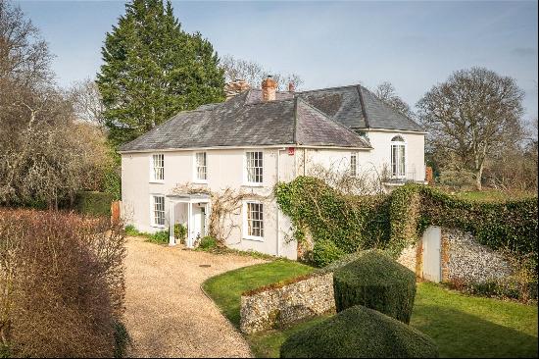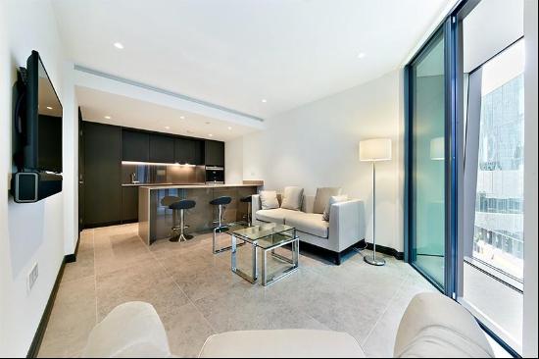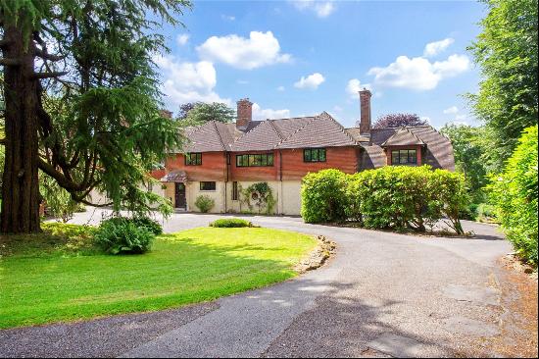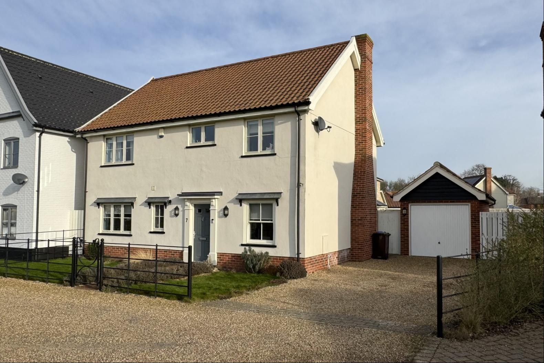
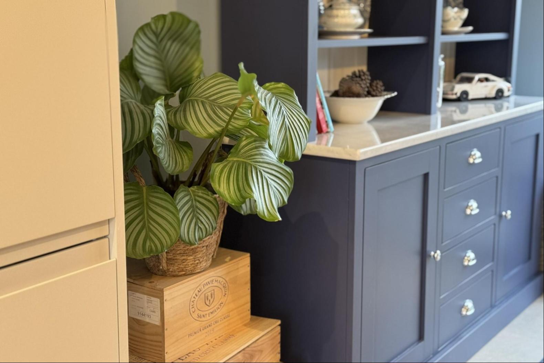
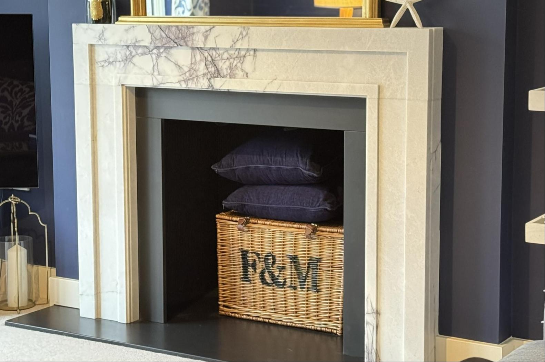
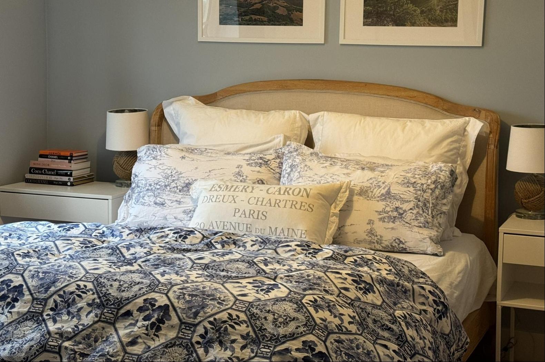
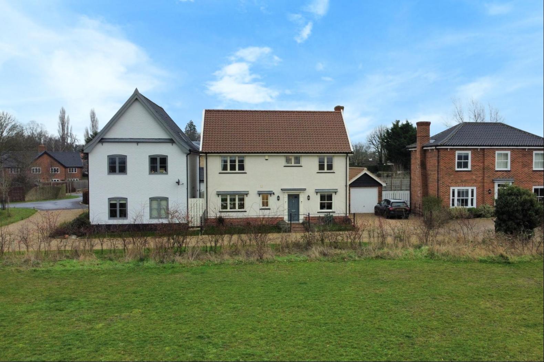
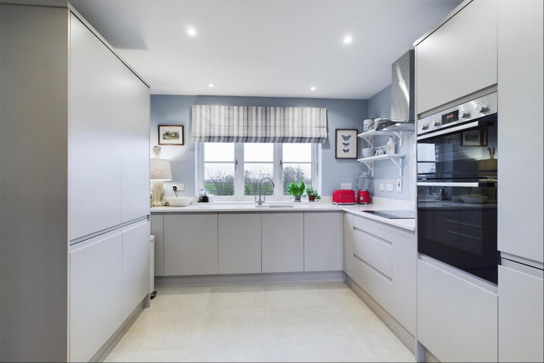
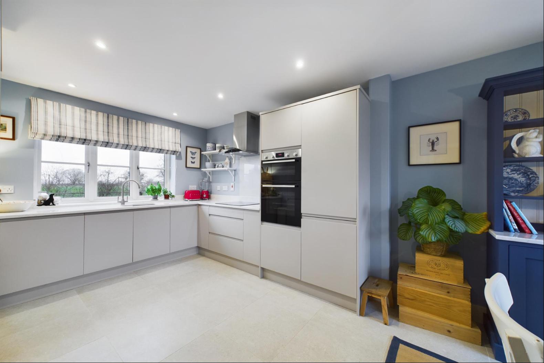
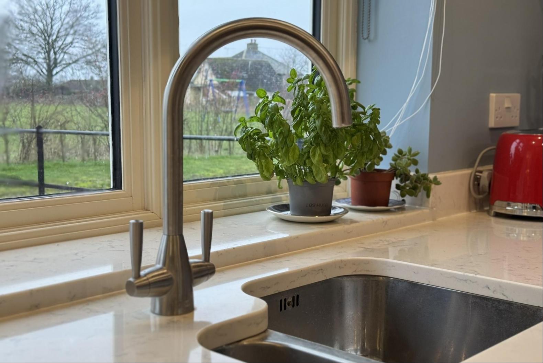
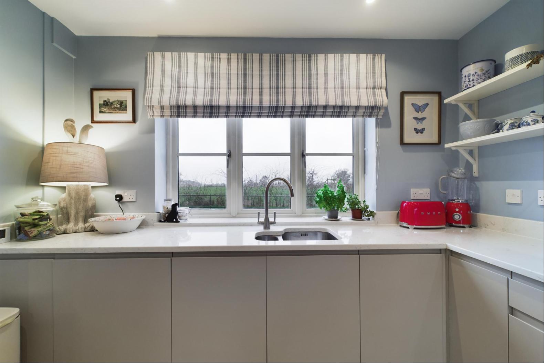
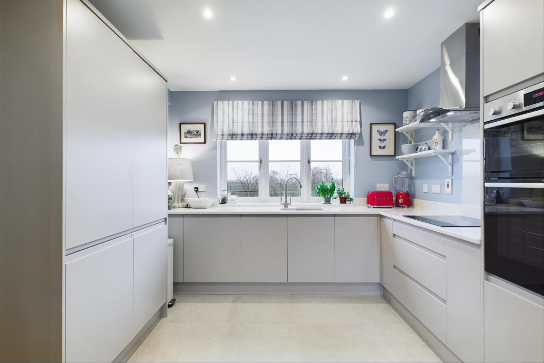
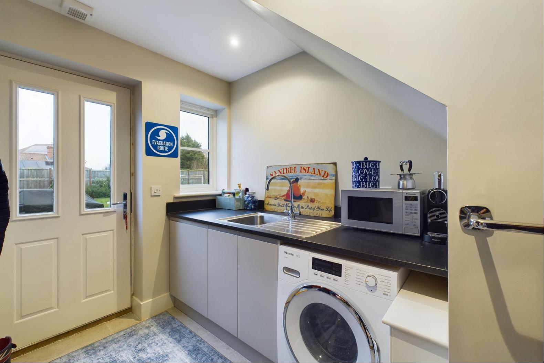
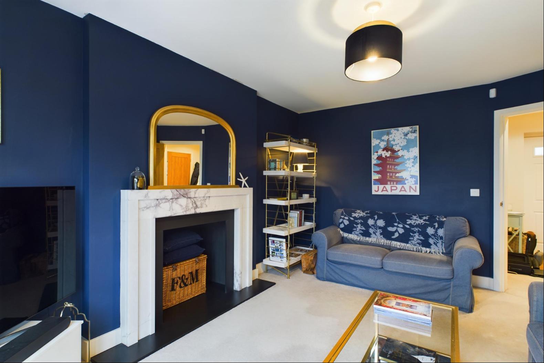
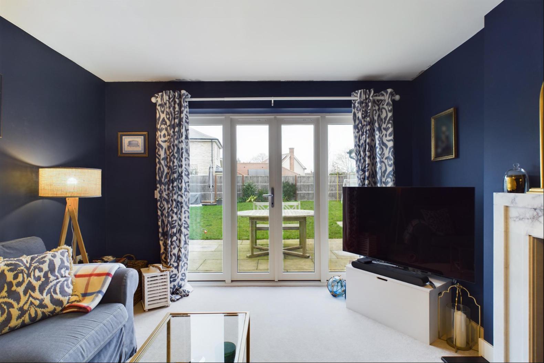
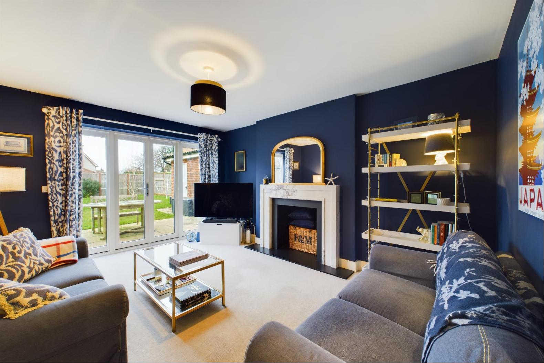
- For Sale
- GBP 550,000
- Property Style: Traditional
- Bedroom: 4
- Bathroom: 2
PEAR TREE CLOSE Combining timeless charm with contemporary living, this attractive detached house successfully merges the classic aesthetics and character of a traditional home with the modern conveniences expected in a newly built property.
The exterior reflects the elegance of an older home, featuring thoughtful architectural details that enhance its curb appeal. Inside, the property is equipped with state-of-the-art amenities, ensuring both comfort and efficiency. A cutting-edge air source heating system provides underfloor heating throughout the ground floor, delivering an eco-friendly and consistent warmth.
STEP INSIDE Upon arrival, a traditional panelled entrance door opens into a spacious and impressive reception hall, featuring a staircase leading to the first floor. Adjacent to the hall, a well-appointed study boasts a sash window that frames delightful open views to the front, offering an inspiring and serene workspace. The sitting room serves as a charming and versatile reception area, enhanced by the inclusion of French doors that provide direct access to the rear garden. A standout feature of this room is the exquisite veined marble fireplace, which adds a touch of sophistication and warmth to the space. From the reception hall, access is granted to a generously proportioned kitchen and dining room. This area is beautifully fitted with an extensive range of contemporary units that emphasize clean, sleek lines. The cabinetry offers ample drawer and cupboard storage, all set beneath striking quartz preparation surfaces that elevate the aesthetic appeal. High-quality integrated appliances are seamlessly incorporated for convenience and functionality. French doors in the dining area open onto the rear garden, allowing for effortless indoor-outdoor living. Additionally, a separate utility room is situated nearby, equipped with matching quality units, a second sink for practicality, and an external door leading to the garden.
Ascending to the first floor, the landing provides access to an airing cupboard and four well-sized bedrooms, each thoughtfully designed to ensure comfort. Two of the bedrooms enjoy picturesque open views to the front, adding to their allure. The principal bedroom benefits from a stylish en-suite shower room, while the remaining bedrooms share a contemporary and well-appointed family bathroom, completing the accommodation.
STEP OUTSIDE The property is accessed via a shingle driveway providing ample space for vehicle parking. The driveway extends conveniently to the detached garage, offering additional practical storage or parking solutions. The front of the house creates a welcoming and picturesque setting, bordered by classic traditional railings, lending an air of timeless elegance to the property's exterior and a lavender-lined pathway guides you to the main entrance.
The rear garden is equally impressive, designed as a tranquil outdoor retreat. It is predominantly laid to lawn. A paved terrace adjacent to the house provides a perfect spot for outdoor dining or entertaining, seamlessly connecting the indoors with the serene outdoor space. The entire rear garden is securely enclosed by fencing, ensuring privacy and creating a safe environment for families and pets alike.
LOCATION Troston is a small rural Suffolk village with local facilities including a village hall, church, a well regarded pub (The Bull) and the large village playing field is just a stones throw away. The nearby village of Ixworth lies approximately three miles South-East and provides a very good range of local facilities, restaurant, doctors and schooling. The nearby historic market town of Bury St Edmunds has an excellent range of schools, shopping, cultural and recreational facilities and offering easy access to the A14, Cambridge and London.
SERVICES Mains Electricity
Mains Water
Mains Drainage
Air Source Heat Pump
Underfloor Heating
Council Tax Band - E
EPC - B
The exterior reflects the elegance of an older home, featuring thoughtful architectural details that enhance its curb appeal. Inside, the property is equipped with state-of-the-art amenities, ensuring both comfort and efficiency. A cutting-edge air source heating system provides underfloor heating throughout the ground floor, delivering an eco-friendly and consistent warmth.
STEP INSIDE Upon arrival, a traditional panelled entrance door opens into a spacious and impressive reception hall, featuring a staircase leading to the first floor. Adjacent to the hall, a well-appointed study boasts a sash window that frames delightful open views to the front, offering an inspiring and serene workspace. The sitting room serves as a charming and versatile reception area, enhanced by the inclusion of French doors that provide direct access to the rear garden. A standout feature of this room is the exquisite veined marble fireplace, which adds a touch of sophistication and warmth to the space. From the reception hall, access is granted to a generously proportioned kitchen and dining room. This area is beautifully fitted with an extensive range of contemporary units that emphasize clean, sleek lines. The cabinetry offers ample drawer and cupboard storage, all set beneath striking quartz preparation surfaces that elevate the aesthetic appeal. High-quality integrated appliances are seamlessly incorporated for convenience and functionality. French doors in the dining area open onto the rear garden, allowing for effortless indoor-outdoor living. Additionally, a separate utility room is situated nearby, equipped with matching quality units, a second sink for practicality, and an external door leading to the garden.
Ascending to the first floor, the landing provides access to an airing cupboard and four well-sized bedrooms, each thoughtfully designed to ensure comfort. Two of the bedrooms enjoy picturesque open views to the front, adding to their allure. The principal bedroom benefits from a stylish en-suite shower room, while the remaining bedrooms share a contemporary and well-appointed family bathroom, completing the accommodation.
STEP OUTSIDE The property is accessed via a shingle driveway providing ample space for vehicle parking. The driveway extends conveniently to the detached garage, offering additional practical storage or parking solutions. The front of the house creates a welcoming and picturesque setting, bordered by classic traditional railings, lending an air of timeless elegance to the property's exterior and a lavender-lined pathway guides you to the main entrance.
The rear garden is equally impressive, designed as a tranquil outdoor retreat. It is predominantly laid to lawn. A paved terrace adjacent to the house provides a perfect spot for outdoor dining or entertaining, seamlessly connecting the indoors with the serene outdoor space. The entire rear garden is securely enclosed by fencing, ensuring privacy and creating a safe environment for families and pets alike.
LOCATION Troston is a small rural Suffolk village with local facilities including a village hall, church, a well regarded pub (The Bull) and the large village playing field is just a stones throw away. The nearby village of Ixworth lies approximately three miles South-East and provides a very good range of local facilities, restaurant, doctors and schooling. The nearby historic market town of Bury St Edmunds has an excellent range of schools, shopping, cultural and recreational facilities and offering easy access to the A14, Cambridge and London.
SERVICES Mains Electricity
Mains Water
Mains Drainage
Air Source Heat Pump
Underfloor Heating
Council Tax Band - E
EPC - B


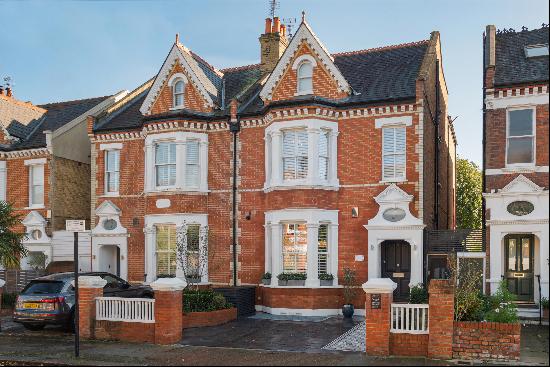
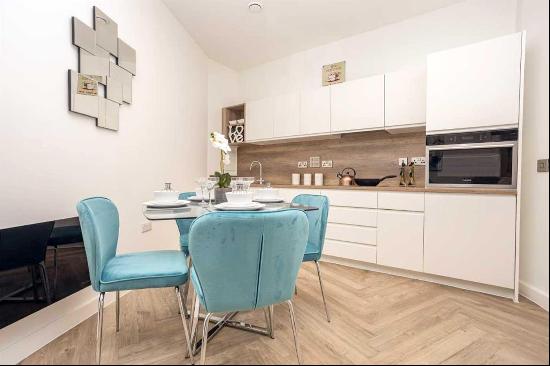
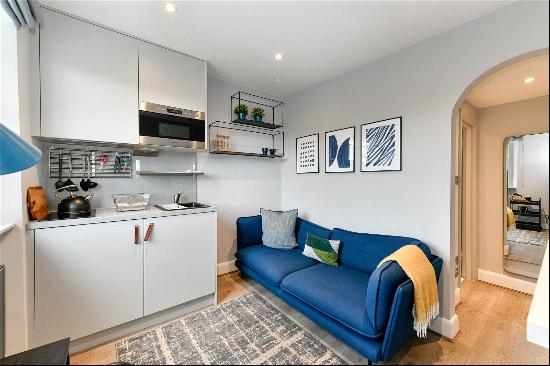
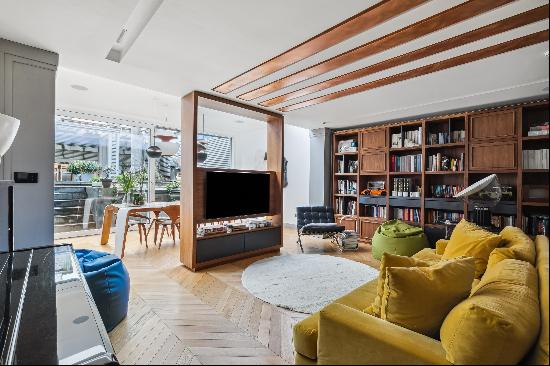
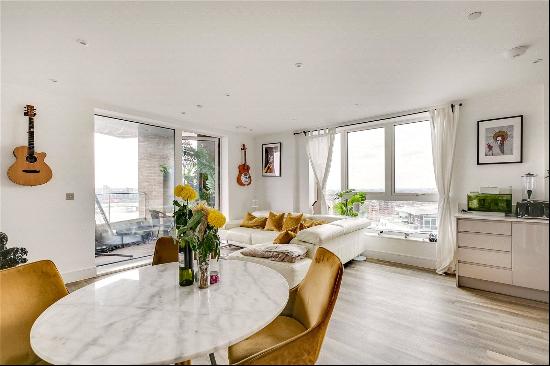
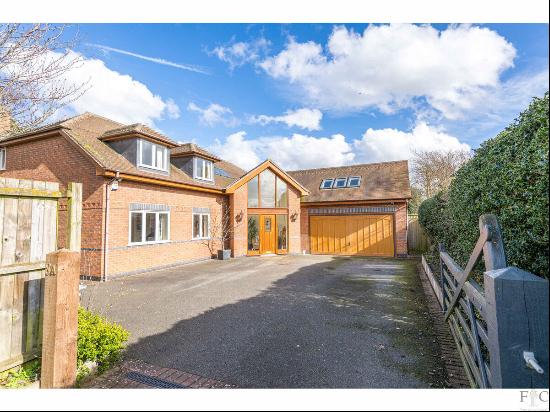
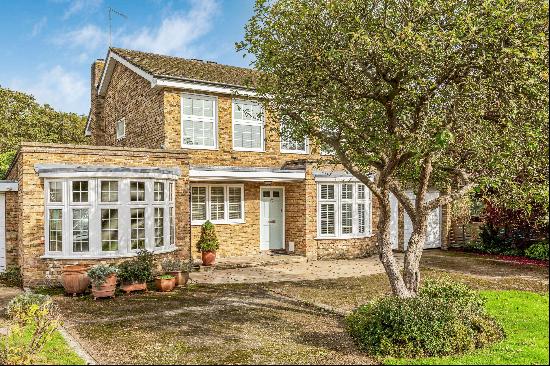
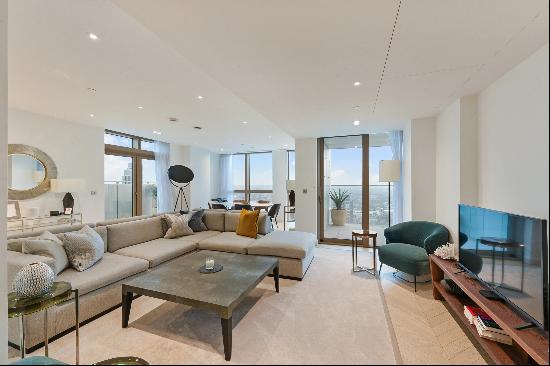
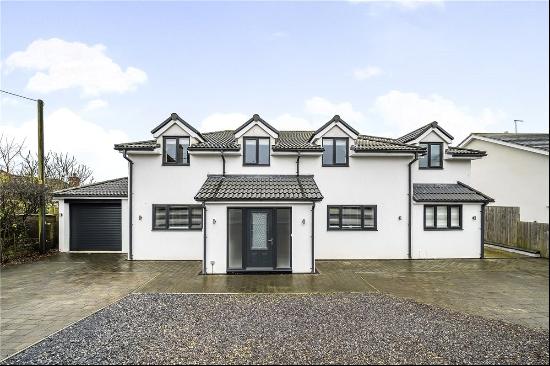
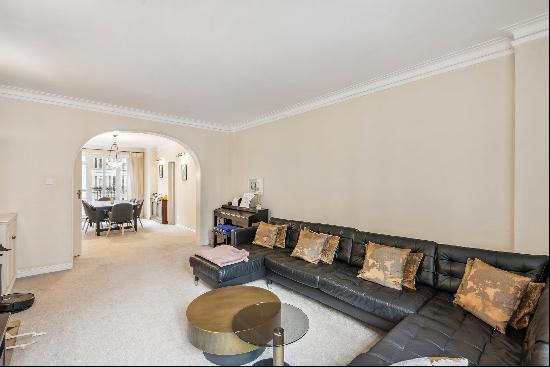
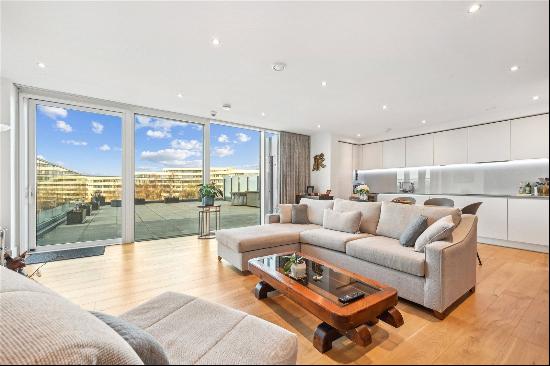
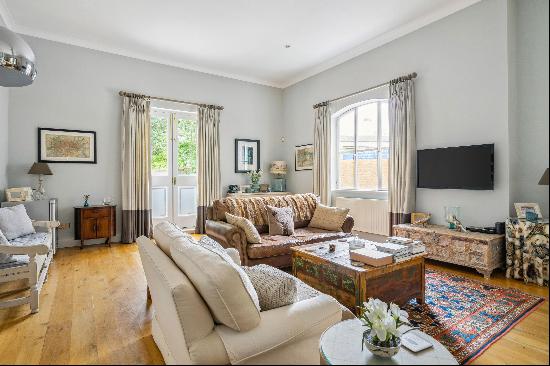
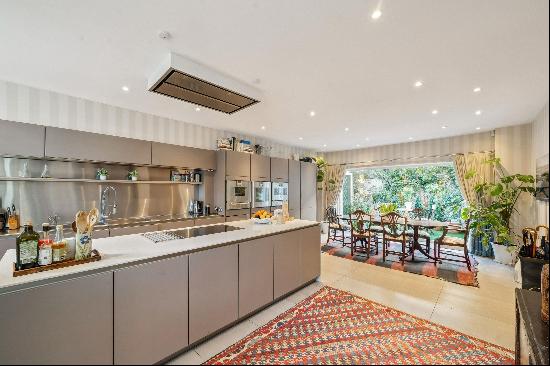
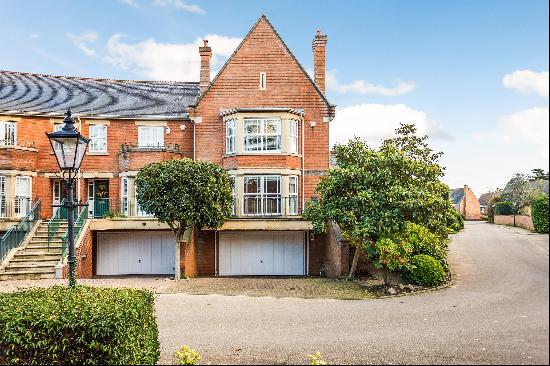
![[SHORT LET] A charming two-bedroom, two-bathroom apartment located on the second floor of](https://aihkcdnstoragep01.blob.core.windows.net/pgl-release/Images/LuxuryImages/5876629/IMG_591_400.jpg)
