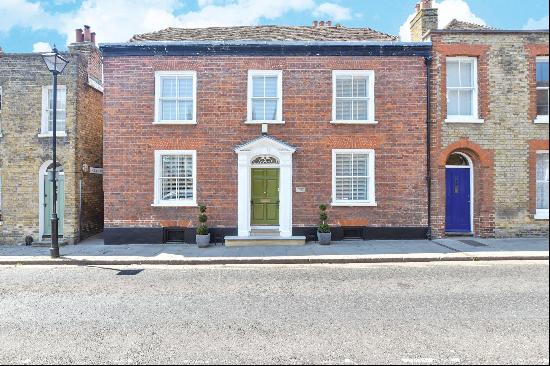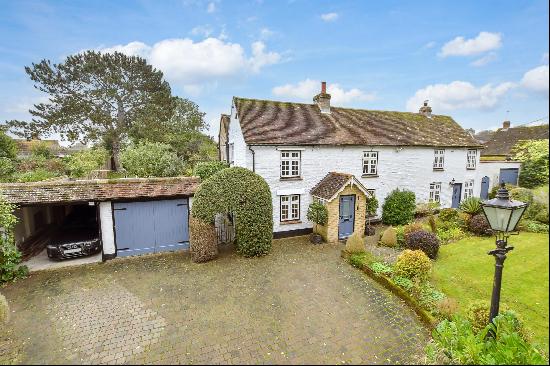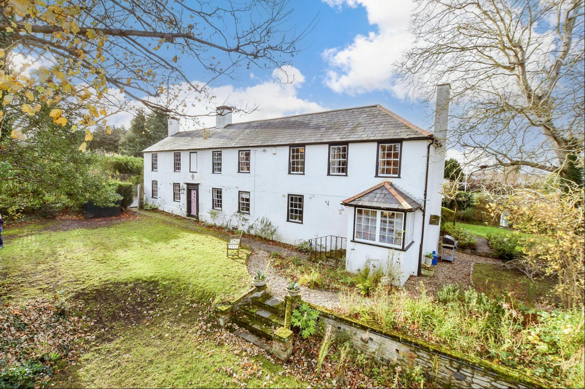
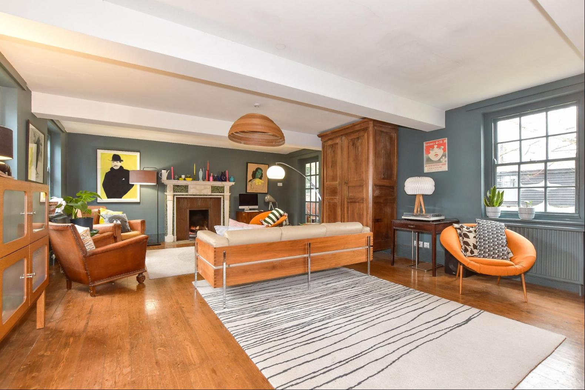
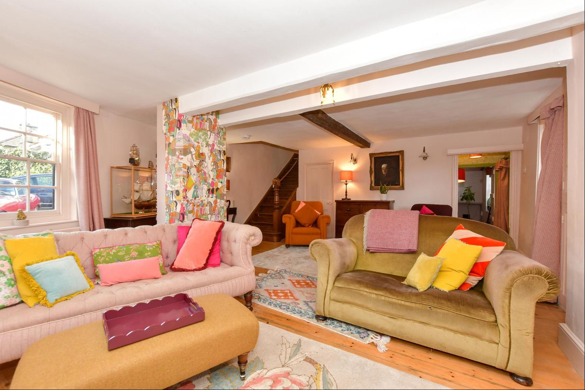
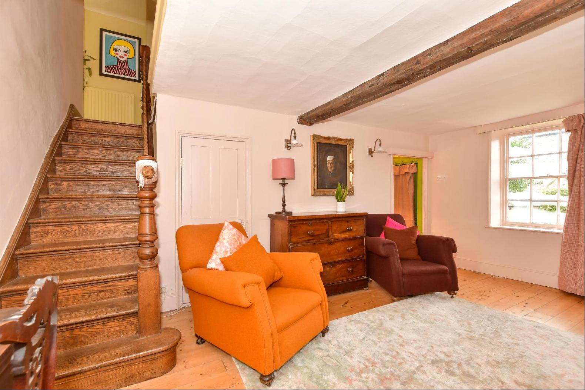
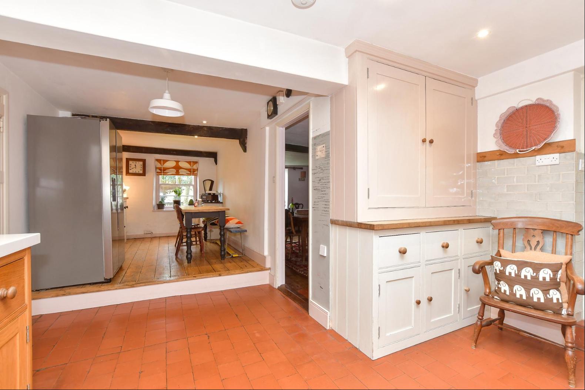
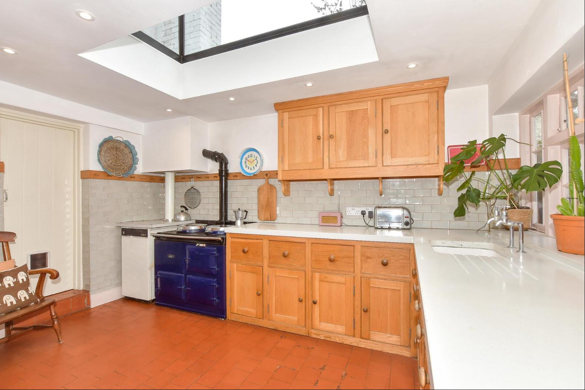
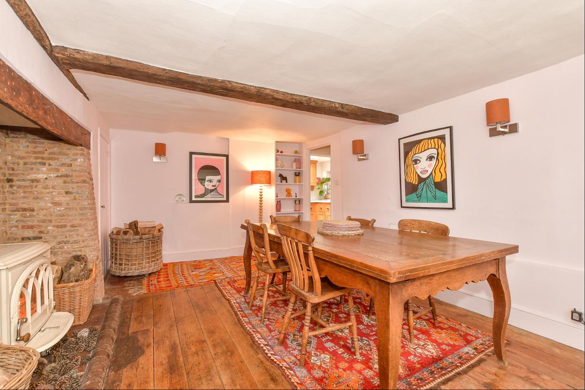
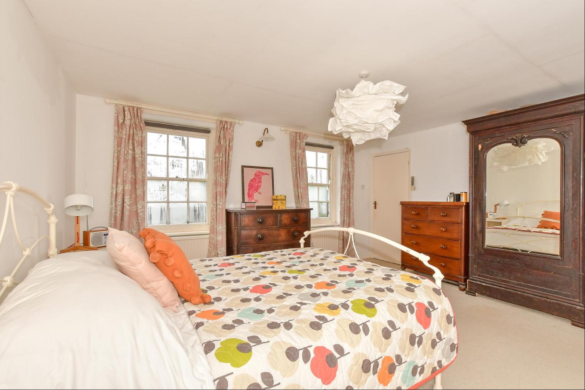
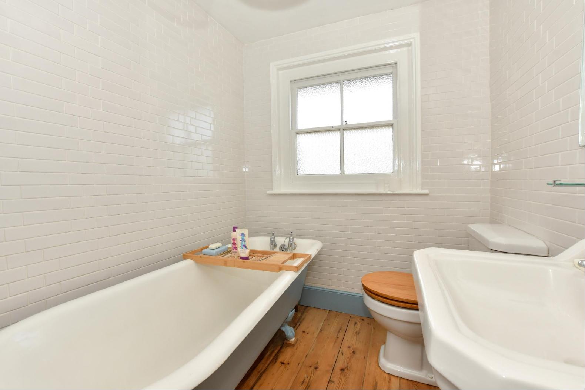
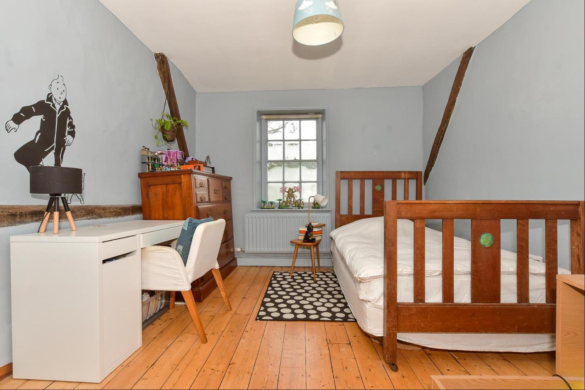
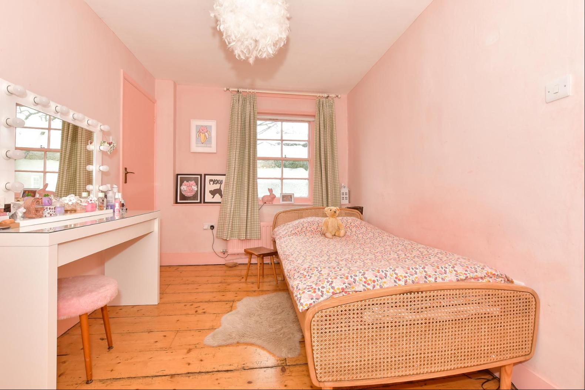
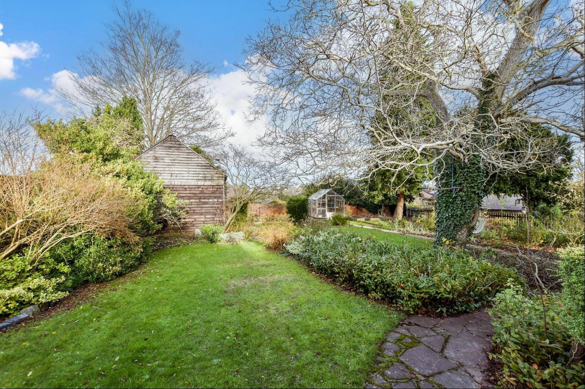
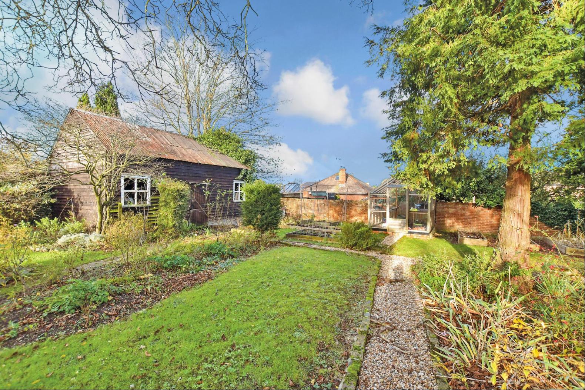
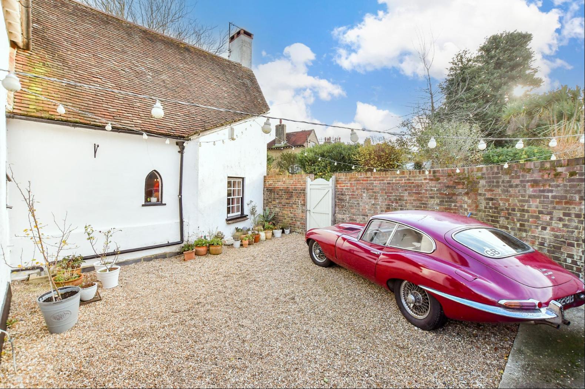
- For Sale
- GBP 1,000,000
- Property Style: Traditional
- Bedroom: 5
- Bathroom: 2
While there may be a considerable number of ‘unique’ properties in this country, there are unlikely to be many that include the only entrance to a labyrinth of subterranean tunnels and caves that descend to some 50 to 60 feet below ground in some places and extend a long way under roads, fields and houses in Eastry village. If you add the legend that Thomas Becket hid in the caves while fleeing the wrath of Henry II before returning to Canterbury where he was murdered, you do have a property that is truly unique and steeped in history.
Beckets is Grade II Listed located in a Conservation area in Eastry and its historical importance has been acknowledged as it has been granted the red diamond Historic Buildings of Kent plaque you can see on the outer wall. The original part of the house was built in the 12th century and it still includes the medieval roof structure, wall framework and wattle and daub sections. Subsequent additions were made in the 18th century when a Georgian façade was created at the front of the building and the roof raised. While in the 1970s an additional wing was built at one end. As you can appreciate this amazing home is full of wonderful period features including exposed beams, original floorboards, doors and sash windows as well as stunning fireplaces.
The property is approached through wood gates that lead to a gravel parking area, a garage and an oak framed porch with Kent peg tile roof that is used as the main access. This leads to a cloakroom and utility area and through to the traditional kitchen with terracotta floor tiles, a lantern skylight, an Aga and bespoke wood units with polished concrete worktops and stand-alone appliances. There is a step up to a large breakfast area with an exposed beam and a door to the wonderful dining room. Friends and family will be delighted to enjoy a meal in this very characterful room with original wood floors, access to a small cellar and a vast inglenook fireplace with a large Bressumer beam.
There is a door that leads to the front lobby and the Georgian front door as well as to the elegant dual aspect drawing room with an impressive marble fireplace, a brick insert and a log burner. This room also has original Georgian windows including a charming small arched window, built in shelving and a storage cupboard with sculptured shelves as well as an oak staircase to the first floor that was purported to have come from a mansion in Tunbridge Wells.
On the other side of the property is the 1970s extension that includes a vast dual aspect sitting room, originally built as a music room, that is great for parties and has doors to the front and rear gardens. It also includes a stunning ornate Adams style marble fireplace that was also brought by previous owners from the same Tunbridge Wells mansion, with the open fire creating an impressive focal point. However, previously planning permission was granted to remove the wall with the fireplace and replace it with windows and bi-fold doors so you have a view over the garden. This has now lapsed but shows the potential possibilities for a new owner.
This room has a staircase to the newer part of the first floor and includes a single and a dual aspect double bedroom that both have deep built in cupboards and a bathroom. The historical parts of the first floor can also be accessed from here as well as from the oak staircase. There is a huge airing cupboard, a family bathroom with a stand-alone roll-top bath, a door to a double bedroom that leads through to a large double with dual aspect, a fitted cupboard, a fireplace as well as the original flooring and windows. A further double bedroom includes the original windows and exposed wall beams that form part of the original roof that continues into the attic.
Outside there is the all-important access to the caves as well as parking for four cars and a single garage with planning permission for this to be demolished and replaced with a four car garage. An old stable still has its Victorian brick flooring while limestone and gravel paths bordered by shrubs and lawn areas lead round to the lower garden with its wildlife pond, yew tree, raised beds and a brick wall. The front garden includes a delightful treehouse that kids will love and well established trees such as walnut, beech and sycamore.


