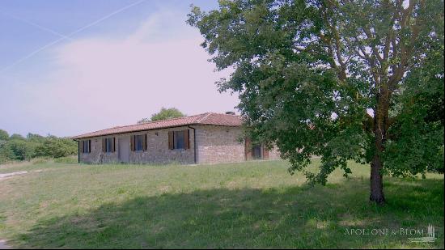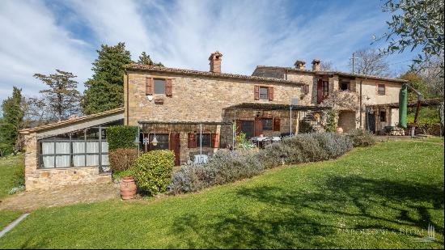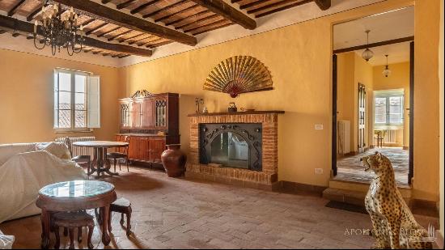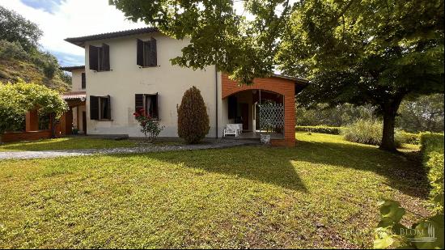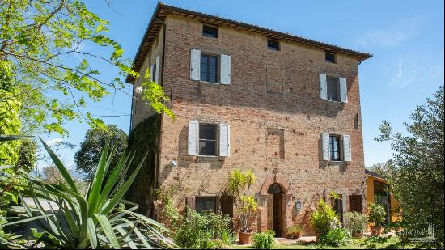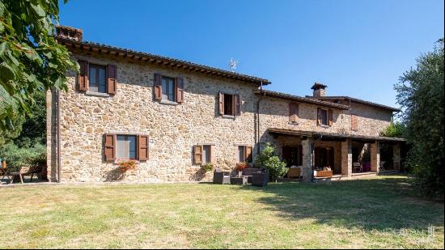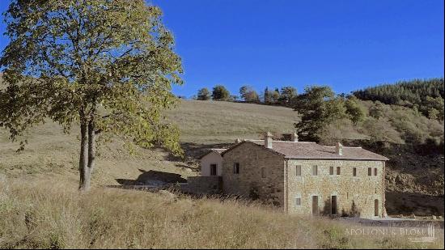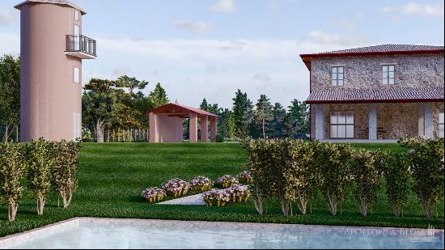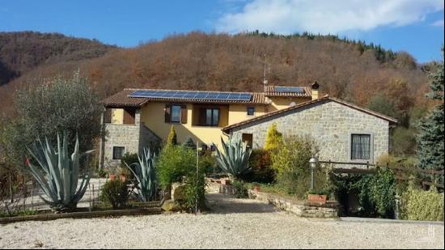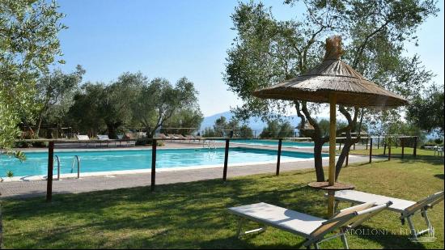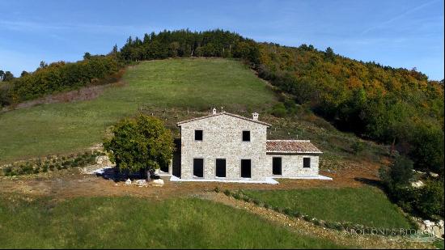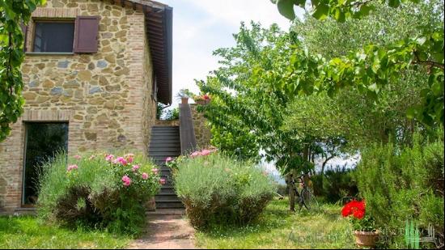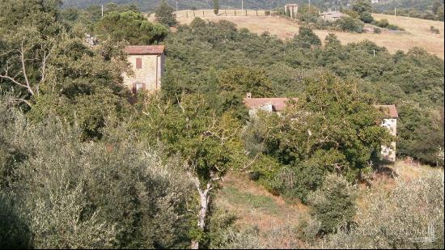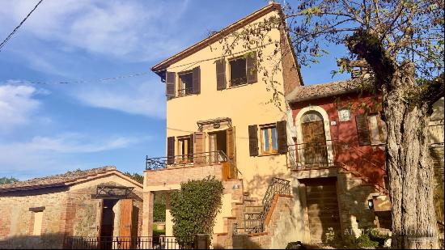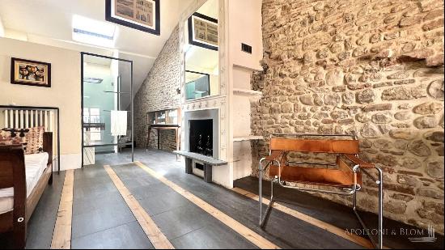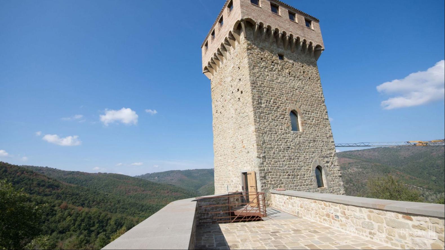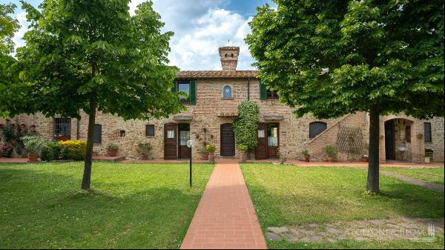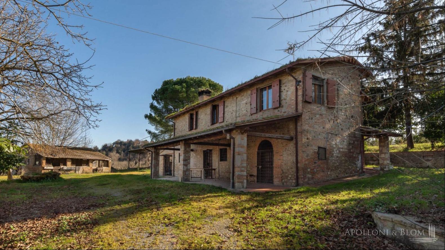
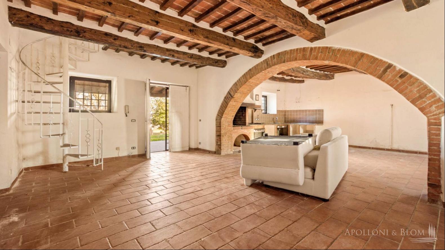
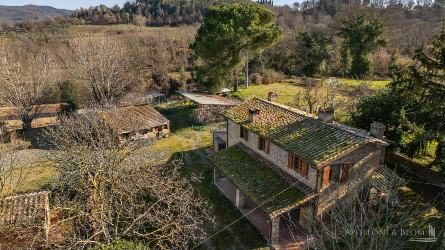
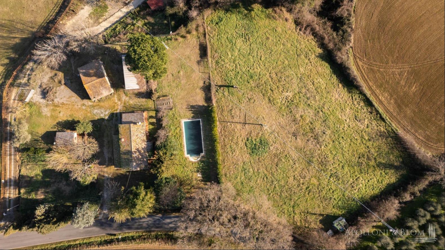
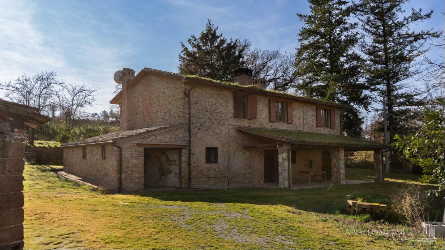
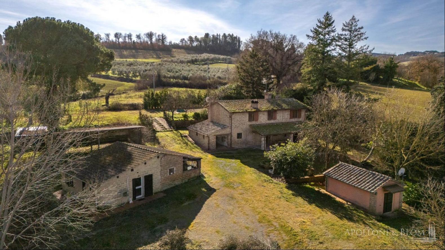
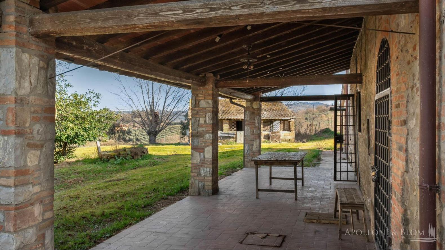
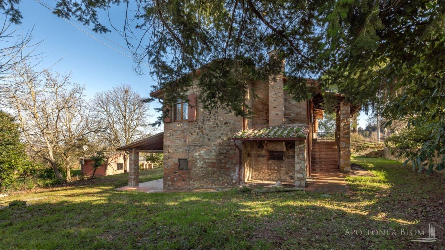
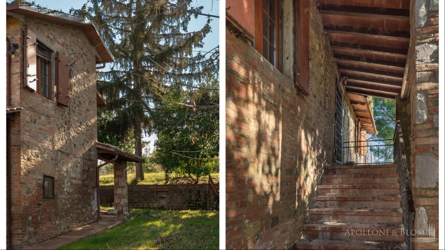
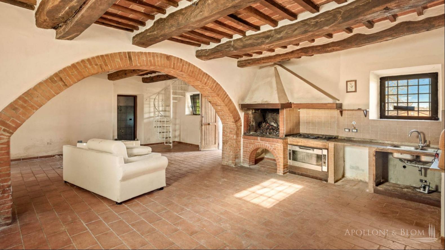
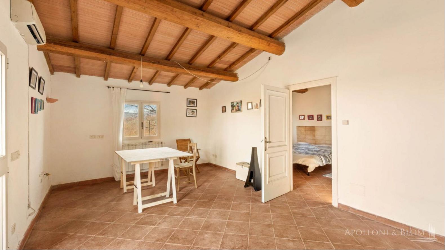
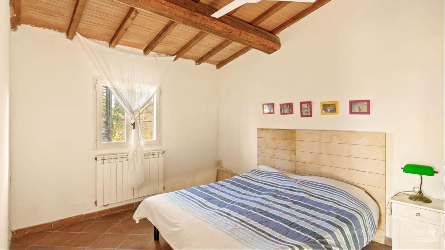
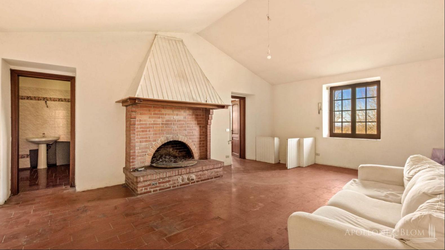
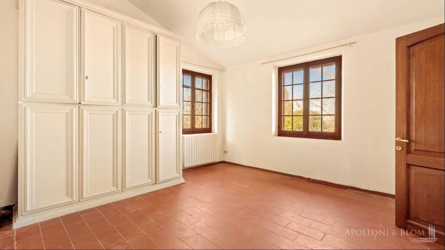
- For Sale
- EUR 580,000
- Build Size: 3,390 ft2
- Land Size: 44,347 ft2
- Property Type: Apartment
- Property Style: Apartment
- Bedroom: 4
- Bathroom: 2
PROPERTY Ref: CDP3187
Location: Città della Pieve, Province: Perugia, Region: Umbria
Type: 217 sq m/2335 sq ft two-story traditional stone former farmhouse paired with 2 annexes (98 sq m/1054 sq ft) including a 1-bedroom guest apartment, 1 garage, 1 cellar, and rooms used as deposit and warehouse
Conditions: partly restored, in need of updating
Land/Garden: 4120 sq m/44347 sq ft/1 acres featuring mature trees and 7 olive trees in full production
Terrace/Balcony: 34.75 sq m/589 sq ft ground floor portico
Swimming pool: 72 sq m/775 sq ft including Roman-style step
Parking: outdoor parking area and a 19 sq m/107 sq ft garage
Layout:
Casale: Ground Floor:living room/kitchen of 58 sq m/624 sq ft with openings to the porch and spiral staircase to the upper floor, 1 bathroom; with external access a wood-burning oven, a cellar, a room for storage use with technical room;, First Floor: 25.5 sq m/274 sq ft living room with brickwork fireplace and second access from external staircase, 3 bedrooms, 1 bathroom
Annexes: a 76 sq m/818 sq ft former agricultural barn partly recovered with 1 guest apartment (42 sq m/452 sq ft) consisting of a living room/kitchen, 1 bedroom and 1 bathroom, and partly (34 sq m/365 sq ft) with 5 rooms used as agricultural storage; a 22 sq m/236 sq ft single building with a garage, 1 bathroom and a cellar
Distance from services: 3.9km
Distance from main airports: Perugia 45km, Firenze 150km, Roma180km
Gravel road: no
Utilities: Fixed telephone network: available; Internet: available; Heating: LPG + 1 fireplace; Water: mains city supply; Electricity: available; Water waste: Imhoff tank
The property is owned by a private individual. The location, for privacy, is approximate. Please note all measurements cited are approximate
Energy Efficiency Rating: G
Apolloni & Blom RE conducts technical due diligence with the owner's technician to have a full report on each property's urban and cadastral state of the art. The due diligence may be requested by clients showing a strong interest in the property


