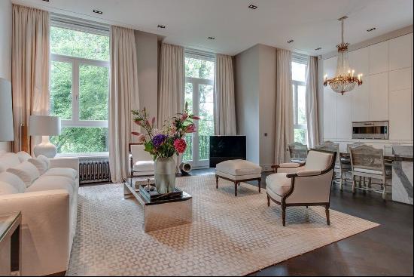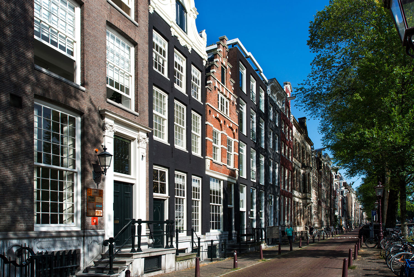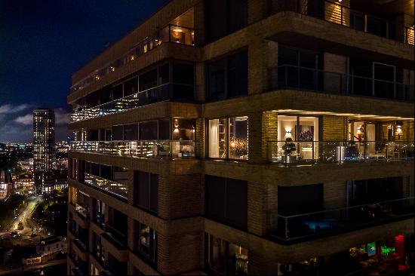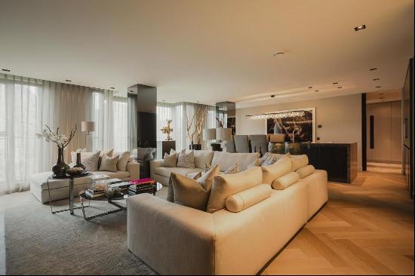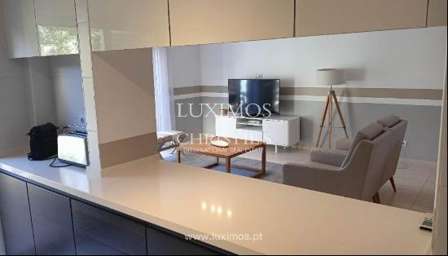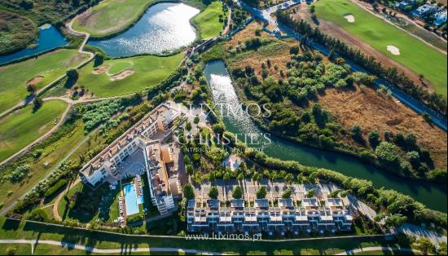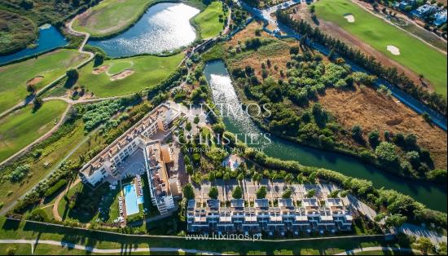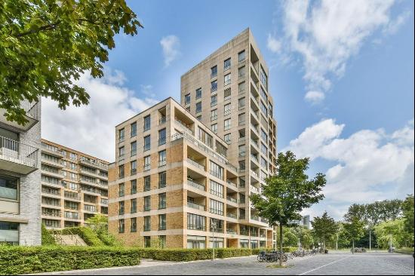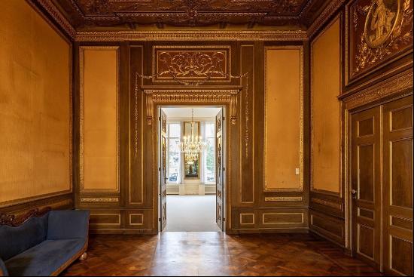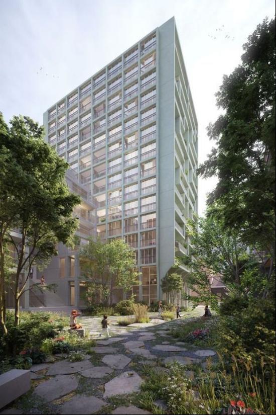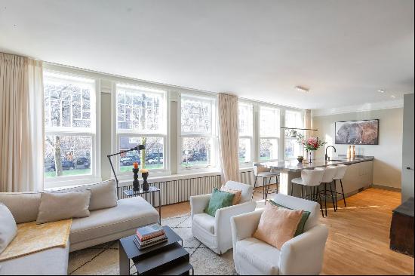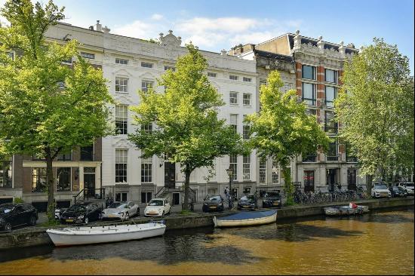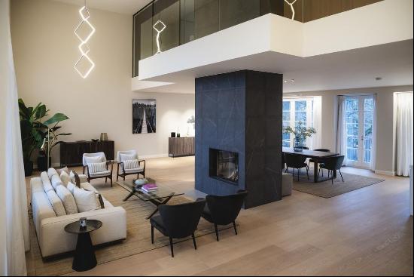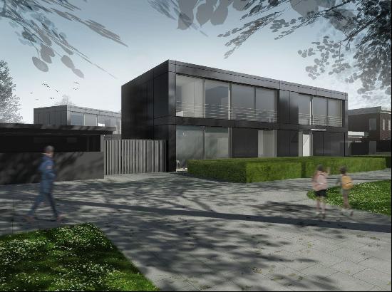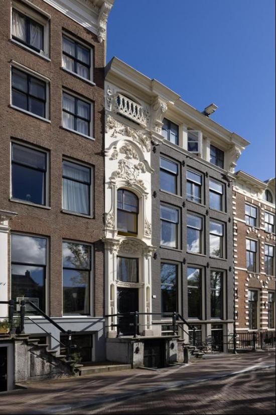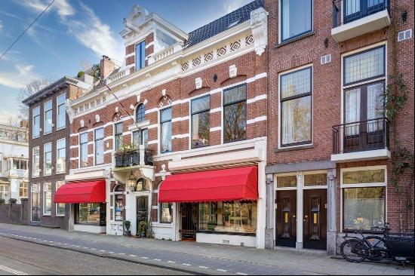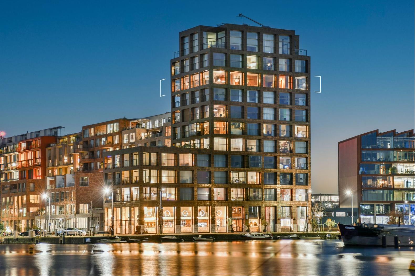
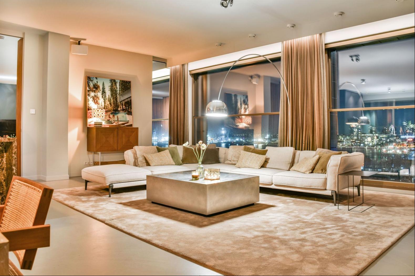
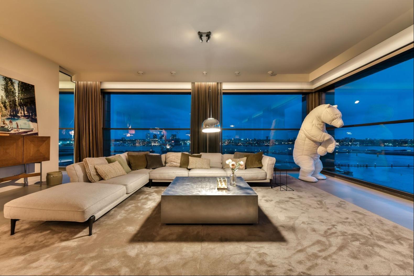
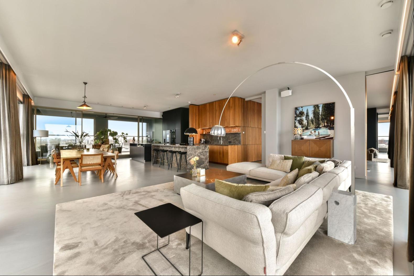
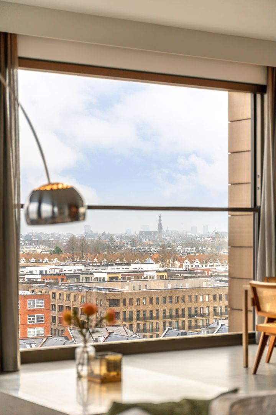
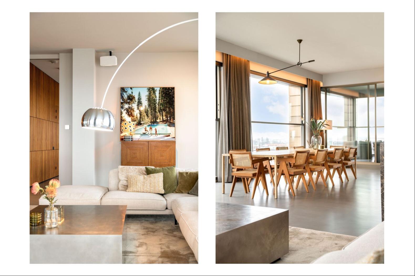
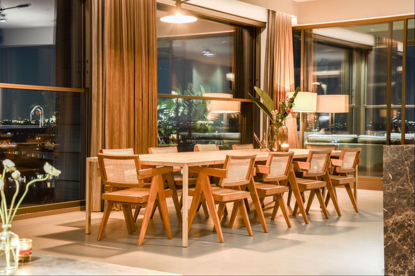
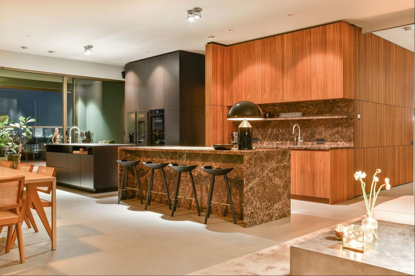
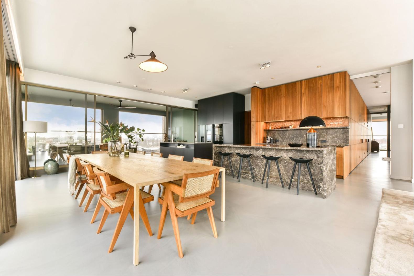
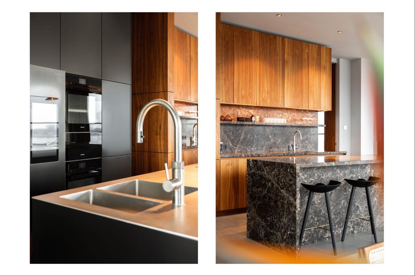
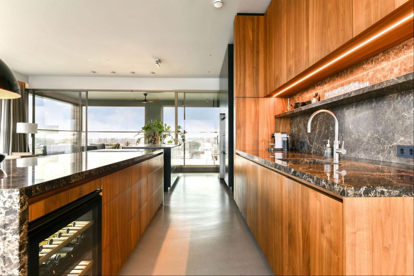
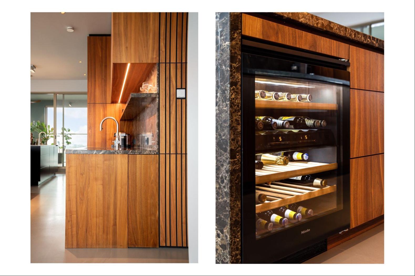
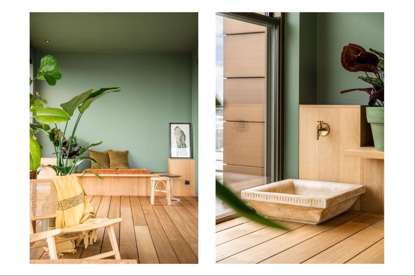
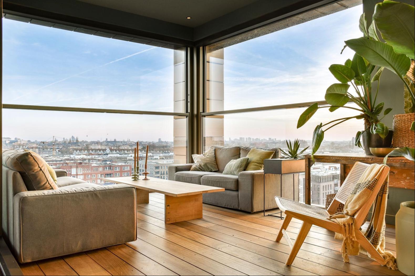
- For Sale
- EUR 3,495,000
- Build Size: 3,305 ft2
- Property Type: Loft/Penthouse
- Bedroom: 4
- Bathroom: 2
Spectacular Penthouse with 360-Degree Panoramic Views of the City and the IJ River.DescriptionThis exceptional penthouse offers floor-to-ceiling sliding windows and high ceilings, ensuring breathtaking panoramic views and maximum natural light at any time of day, from every corner of your apartment. The windows can be lowered halfway, seamlessly transforming the entire apartment into a large balcony. Enjoy sunrises and sunsets, drifting cloudscapes, the glittering city at night, and majestic cruise and cargo ships in the morning mist.FRAME AmsterdamThe penthouse is part of the Frame Amsterdam complex. Situated on the top three floors, it is one of three exclusive penthouses. The golden "lighthouse" is located at the tip of the Haparandadam, offering the best vantage point in De Houthavens. Designed by Frits van Dongen of Van Dongen-Koschuch Architects and Planners and a former Government Architect, the façade's golden tiles were specially crafted by Koninklijke Tichelaar in Makkum.EntranceA secure parking garage lies beneath the building, with an elevator taking you directly to the ninth floor. The private hallway, which you do not share with others, ensures complete privacy. The long corridor is adorned with custom-made floor-to-ceiling cabinets, a wardrobe, a separate toilet, and a storage room.Kitchen and Living AreaUpon entering the kitchen and living area, you are immediately captivated by the expansive, sweeping views. The main spaces are separated by double sliding doors, creating a spectacular sightline and allowing you to walk a full circle along the windows.The kitchen features two spacious islands with high-end Miele appliances, including two dishwashers, a convection oven, a steam oven, a warming drawer, an induction cooktop with an integrated extractor, a refrigerator with freezer, a wine climate cabinet, and two Quooker taps, one of which provides chilled and sparkling water. Materials such as walnut wood and Emperador marble were used to achieve a luxurious finish.The living area accommodates both a seating area and a large dining table, perfect for entertaining family and friends. Adjacent to the kitchen, a cozy garden room with large glass sliding doors can serve as an indoor or outdoor space. A separate television room and study, equipped with electric blinds, can quickly transform into a home cinema. From here, you can access the spacious laundry room.Bedrooms and BathroomsThe master bedroom features a partially open luxury bathroom with a bathtub, walk-in shower, and double sinks, all finished in Emperador marble. A walk-in closet with floor-to-ceiling walnut cabinetry is located between the TV room and the master bedroom. Opposite this room, there is a separate Japanese-style toilet.On the left side of the entrance, you’ll find three additional spacious bedrooms. Two of these bedrooms provide access to a balcony with a jacuzzi, which enjoys evening sun. The second luxurious bathroom includes a double shower and double sinks, finished in Emperador marble with ample storage space. Floor-to-ceiling custom cabinetry and a third separate toilet are located in the hallway.Two Parking Spaces Available for PurchaseThe secure garage includes two parking spaces, one equipped with a charging station, available for purchase separately.Advanced Building TechnologyThe property is connected to district heating and features solar panels. The underfloor heating can be converted to cooling in summer using water from the IJ River. Combined with exterior electric sunshades, the apartment remains cool even during heatwaves. Two heat recovery ventilation systems ensure excellent air quality. The property is insulated to the latest standards, including soundproofing, creating a remarkably quiet living environment. With an EPC rating of 0.14 and energy label A++, you may qualify for a lower mortgage interest rate.Optional Secondary ApartmentThe apartment can be adapted to include a separate corner unit with its own entrance. Two bedrooms can be converted into a living room with a kitchen. All connections for a kitchen and washing machine are pre-installed, making it an ideal setup for staff or a student child.LeaseholdThe current leasehold period runs until December 1, 2066, with an annual indexed canon. For 2025, the canon is € 6,371.78 for the residence and € 32.89 for the parking spaces. The perpetual leasehold starting December 1, 2066, has already been redeemed, meaning no further payments will be due after that date.Homeowners’ Association (VvE)The homeowners’ association, managed by Munnik VvE management, professionally oversees the residential units and parking garage. The monthly contribution is € 425.92 for the residence and € 110.35 for the parking spaces.LocationWhere wood from around the globe was once traded until the late 20th century, a new 21st-century climate-neutral neighborhood arose in 2021 across seven car-free islands. Two iconic buildings anchor the area: Pontsteiger in the east and Frame Amsterdam in the west. This serene neighborhood is bordered by the Houthavenpark and the IJ River, just a short bike ride from the city center and the Jordaan.This August, SAIL will return, bringing the world’s most beautiful and largest sailing ships to Amsterdam for an impressive parade over the IJ River. Your home offers a front-row seat to this spectacular event.Over the years, De Houthavens has become one of Amsterdam’s most sought-after residential areas. Its unique location on the IJ River is perfect for swimming, boating, and socializing, with plenty of terraces, jetties, benches, and boardwalks.The neighborhood boasts numerous amenities, including renowned restaurants such as REM Island, Restaurant Ferry, and Vessel. The ground floor of the building now houses the well-known brasserie and café George.A Vue Cinema is set to open soon, just a 2-minute walk away. Nearby, the Spaarndammerbuurt has become a hotspot for young designers and creatives, offering trendy shops, unique brands, and restaurants. The Westerpark, a spacious venue for arts and culture, is also nearby.De Houthavens is easily accessible by public transport and car, with the A10 ring road close by.Highlights- Living area: 306.5 m²;- Sole penthouse on the ninth floor;- High ceilings (approx. 3.2m);- Four bedrooms and two bathrooms;- 360-degree panoramic views;- Large electric sliding windows;- Advanced temperature control with underfloor heating, cooling, heat recovery systems, and electric blinds;- Smart home technology, LED lighting, and electric curtains;- Energy label A++, 13 solar panels, EPC rating 0.14;- Two parking spaces with one charging station (available separately for € 150,000);- Separate storage room and bike storage on the first floor;- Leasehold for the perpetual period already redeemed;- Option to create a secondary apartment;- Volume: 1,085 m³.


