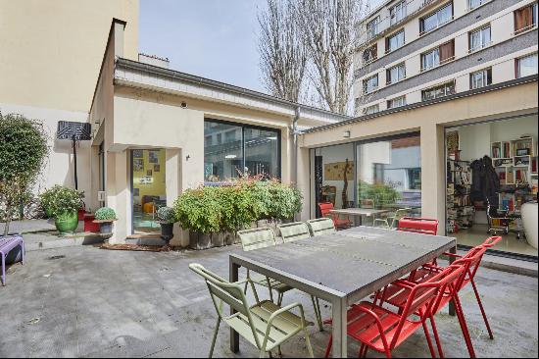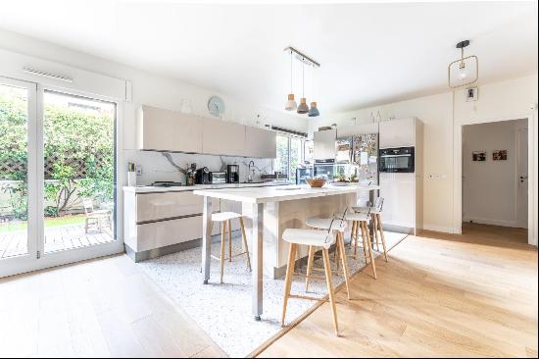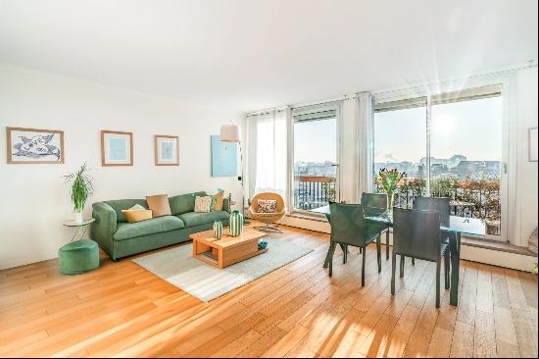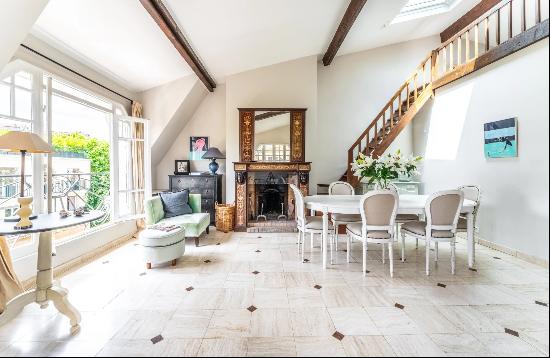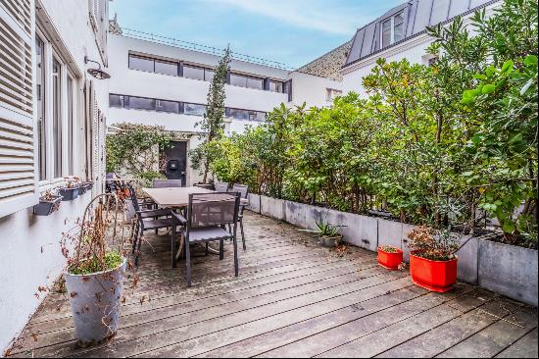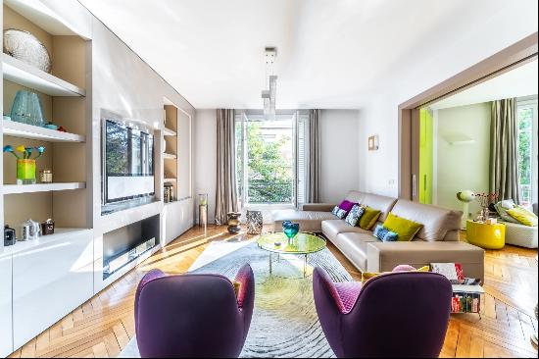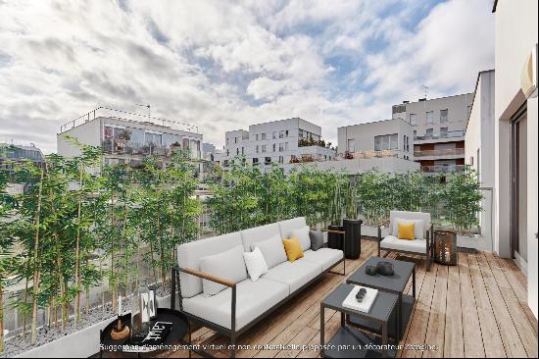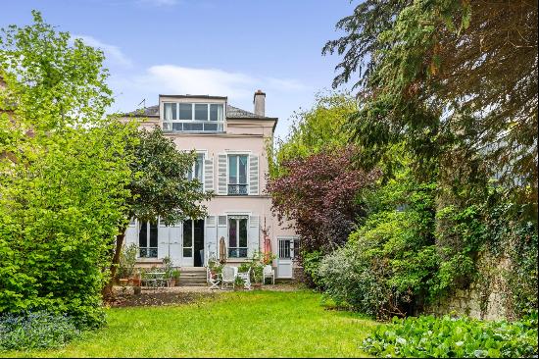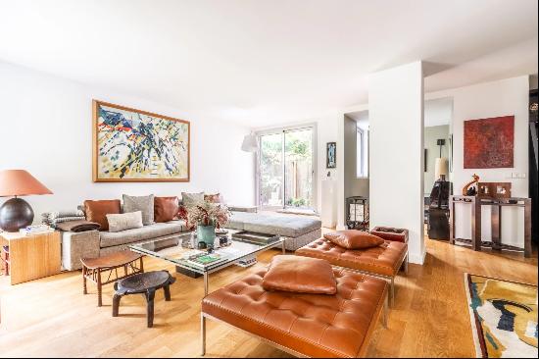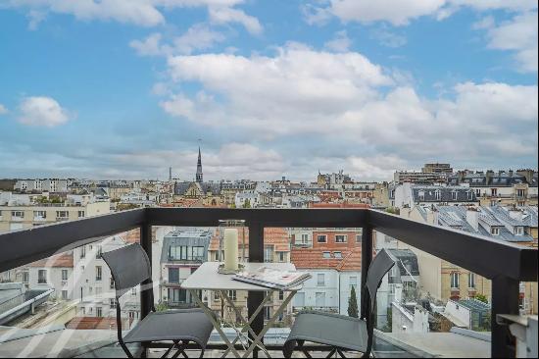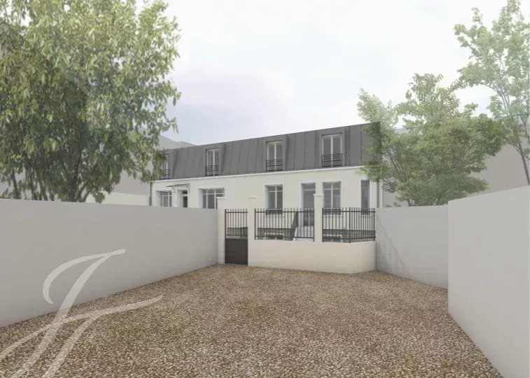
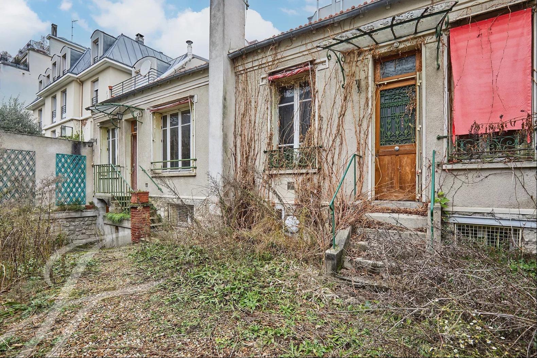
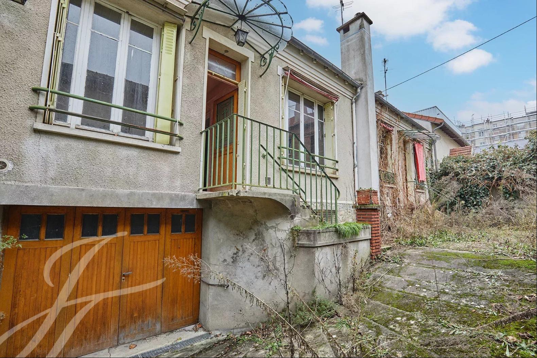
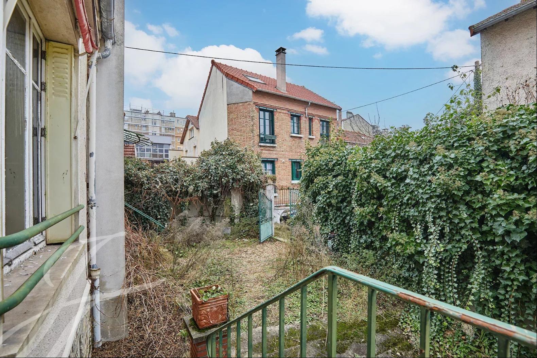
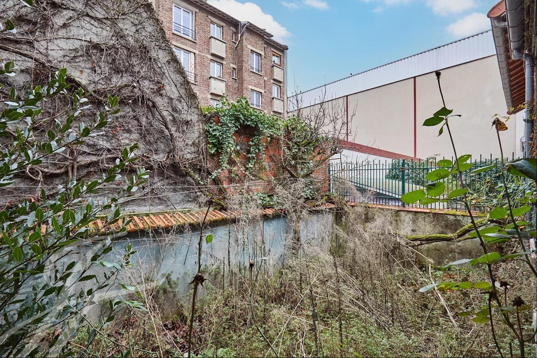
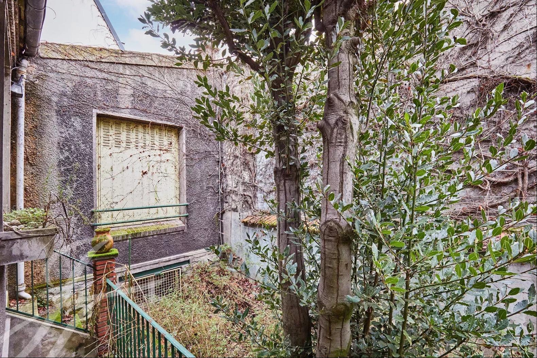
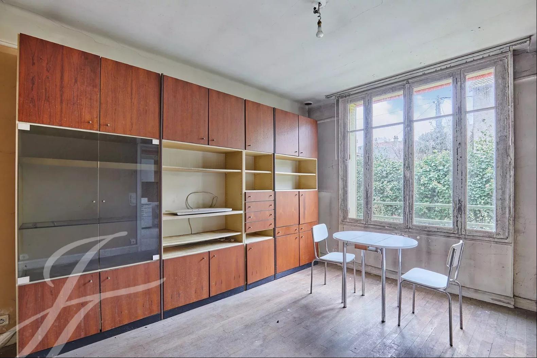
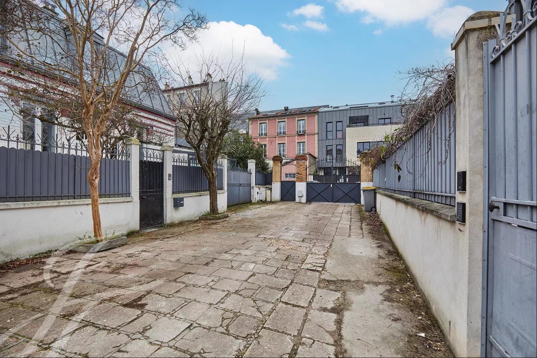
- For Sale
- EUR 1,950,000
- Build Size: 3,196 ft2
- Property Type: House
- Property Style: Villa
- Bedroom: 5
- Bathroom: 5
- Half Bathroom: 3
A 5-minute walk from Marcel Sembat metro station, in a charming private cul-de-sac, we offer a renovation project for two adjoining houses, which can be combined to create a total of 300m² of living space over three levels, with 100m² of gardens and one parking space. The through-house layout is proposed as follows (adaptations possible): **Ground floor:** - A living room - A dining room - A kitchen - Separate toilets **First floor:** - A master bedroom with en-suite bathroom and walk-in closet - A second suite with shower room and walk-in closet - Two additional bedrooms sharing a bathroom - Separate toilets **Garden level:** - A south-facing garden of 60m² - A north-facing garden of 40m² - A suite with en-suite bathroom and walk-in closet - A gym with shower and changing area - A wine cellar - A storage cellar - Separate toilets The property can be purchased as-is or completed, with the renovation costs to be added to the final price.


