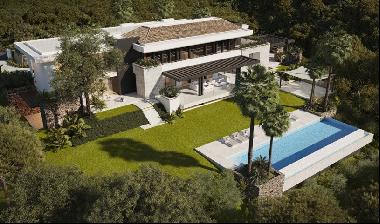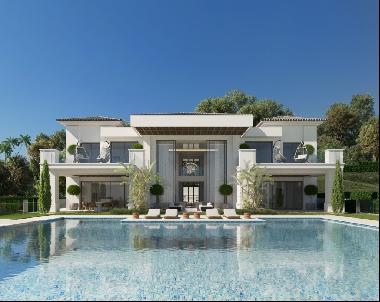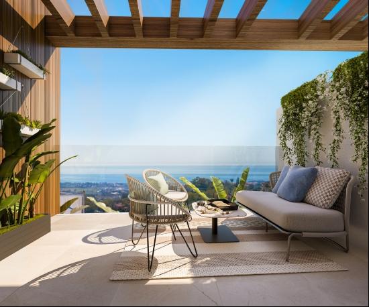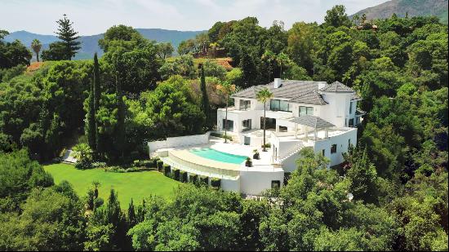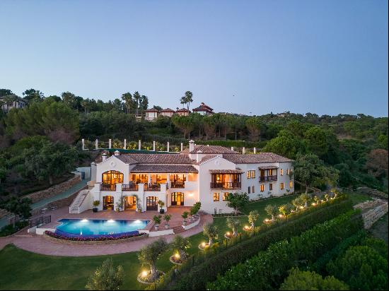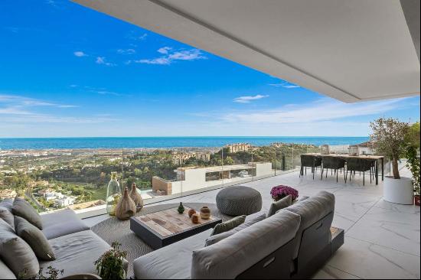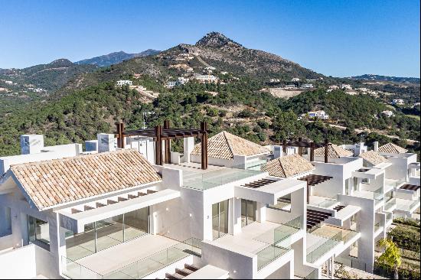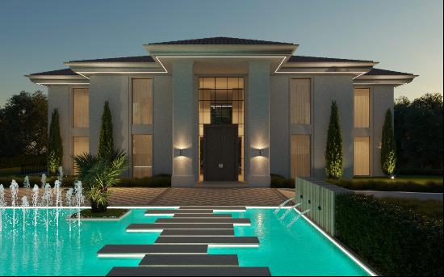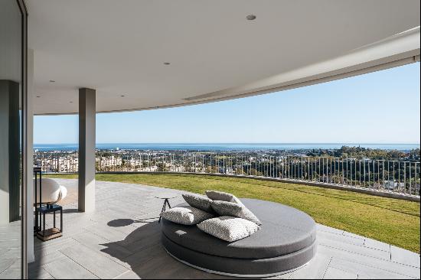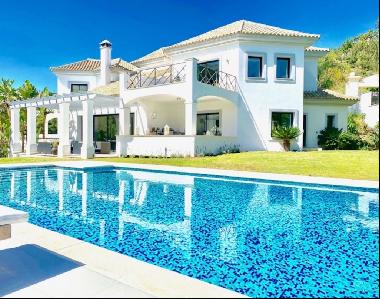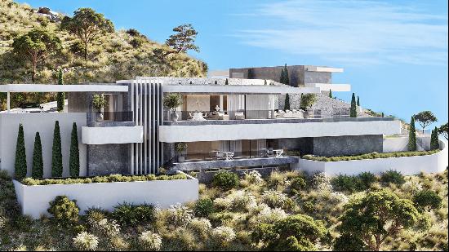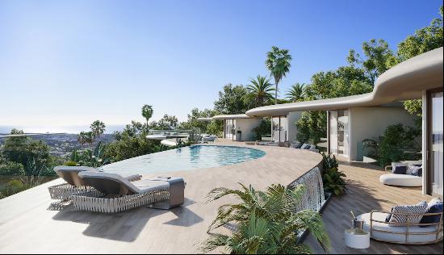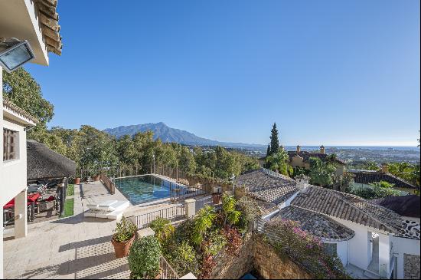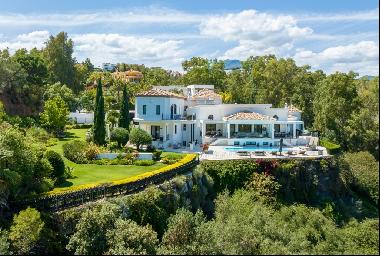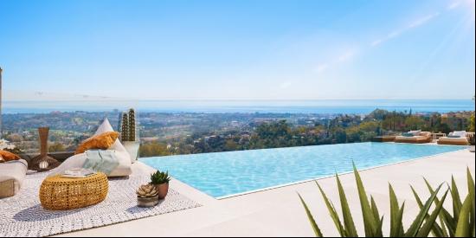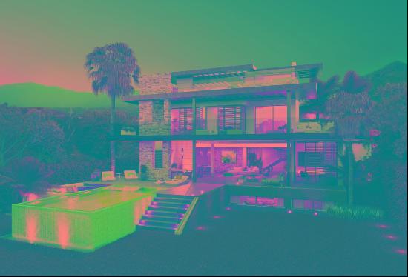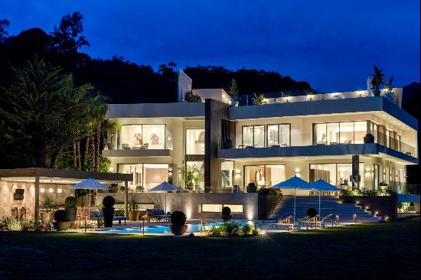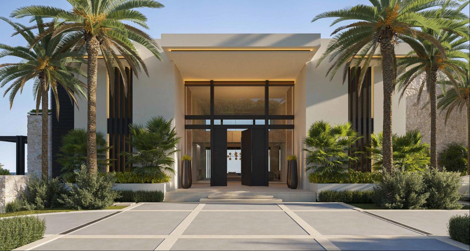
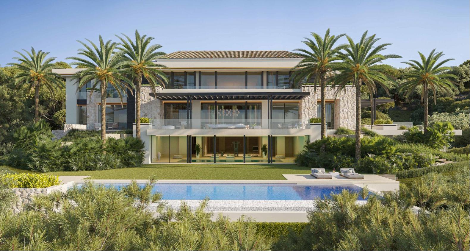
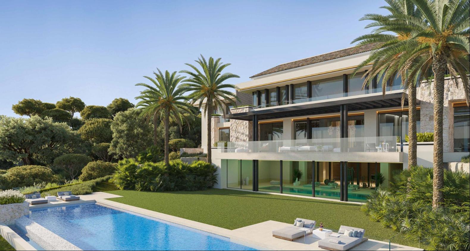
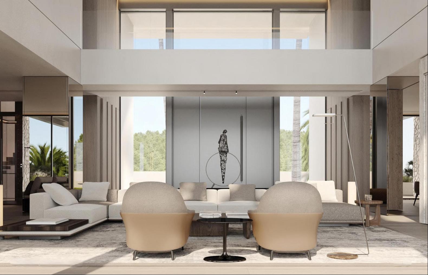
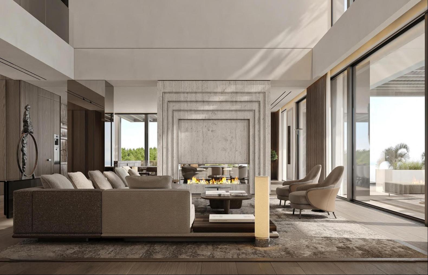
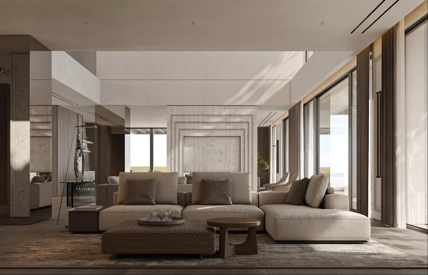
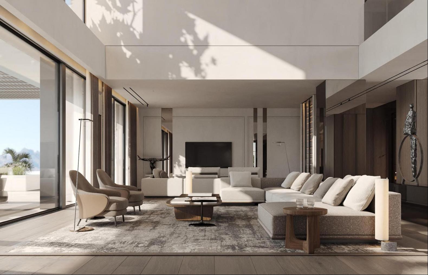
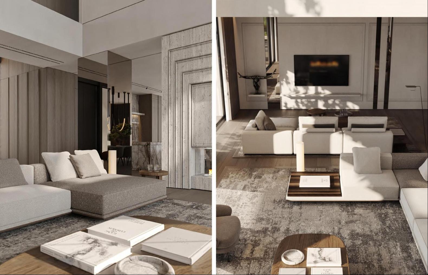
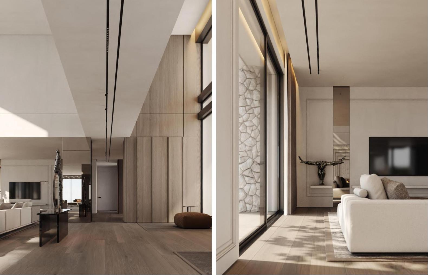
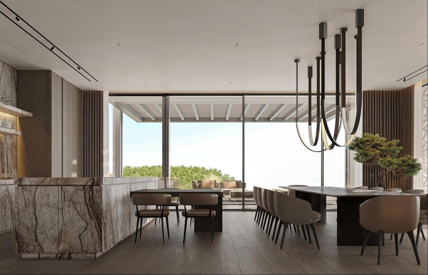
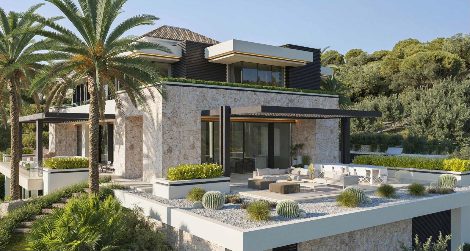
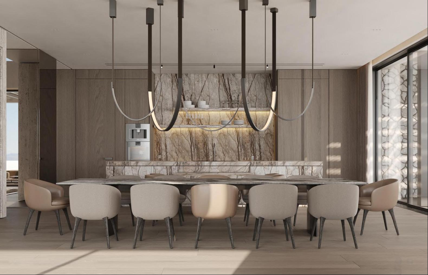
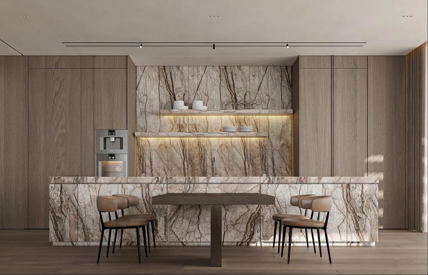
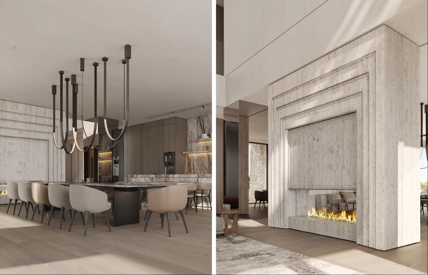
- For Sale
- EUR 24,750,000
- Build Size: 14,854 ft2
- Land Size: 73,700 ft2
- Property Style: Villa
- Bedroom: 8
- Bathroom: 9
A Masterpiece of Design and Flow Designed with meticulous attention to detail, this mansion spans three floors, each strategically crafted to maximise the breath-taking views and ensure seamless transitions between living spaces. Upon arrival, the grand entrance makes an immediate statement, revealing spectacular open views through towering windows and soaring ceilings. The architecture harmonises clean, modern lines with natural textures, creating a sense of warmth and sophistication.
The ground floor is the heart of the home, offering expansive social spaces perfect for entertaining. A magnificent living room flows into a family room and an elegant dining area, all enhanced by floor-to-ceiling windows that flood the interiors with natural light. The designer kitchen, a true centrepiece, features a bespoke island, integrated living spaces, and access to sunlit terraces. Complementing this level are two beautifully appointed bedrooms, each with ensuite bathrooms, providing private accommodations for guests.
On the first floor, the master suite offers a private retreat with its own terrace, a luxurious bathroom, and dual dressing rooms. Two additional bedroom suites, complete with walk-in wardrobes and private outdoor spaces, ensure comfort and privacy for family or visitors.
The basement level is a haven of wellness and leisure. Here, you'll find a state-of-the-art gym, a heated indoor pool, and spa facilities, including a Finnish sauna and Hammam. A dedicated home entertainment area, featuring a games room, TV lounge and bar, provides space for relaxation and fun. This floor also includes staff quarters with private apartments, ensuring seamless service while maintaining discretion.
The Pinnacle of Outdoor Living The villa’s outdoor spaces are as impressive as its interiors. A magnificent infinity pool takes centre stage, surrounded by spacious terraces ideal for sunbathing, social gatherings, or alfresco dining in the dedicated BBQ area. The landscaping seamlessly integrates the home into its natural surroundings, offering tranquillity and spectacular vistas of the sea, mountains, and the nature reserve that envelops La Zagaleta.
State-of-the-Art Technology and Finishes This home’s design embraces the most avant-garde technology, allowing intelligent home management for unparalleled convenience. From custom lighting to climate control, every detail is tailored to deliver maximum comfort. High-end finishes, including marble flooring, bespoke wardrobes with LED lighting, and floor-to-ceiling doors, elevate the interiors to a standard of refined luxury. The 192m² heated infinity pool and multiple terraces with elegant materials such as marble and wood blend form with function, ensuring a harmonious flow between indoor and outdoor living.
A Rare Opportunity This property offers a unique chance to acquire a bespoke off-plan residence in one of the world’s most coveted locations. Combining luxury, privacy, and cutting-edge design, it caters to discerning buyers seeking an exceptional home in a secure and serene environment. Whether you’re entertaining, relaxing, or working from home, this villa is a sanctuary that meets every need, making it an unrivalled choice for modern luxury living.
A Lifestyle Beyond Compare Living in this masterpiece extends far beyond the walls of the property. La Zagaleta is synonymous with exclusivity, offering residents access to world-class amenities, including two private golf courses, an equestrian centre, and a members-only clubhouse. The estate’s gated entry and 24/7 security ensure the utmost privacy, while its proximity to Marbella and Puerto Banús places a vibrant social scene, luxury shopping, and gourmet dining just a short drive away.
General Features:
Cutting-edge smart home technology for intelligent management and maximum comfort
South-facing orientation for optimal natural light and panoramic views
High ceilings and floor-to-ceiling windows
Breath-taking panoramic views of the Mediterranean Sea, Africa, and Gibraltar
Private and secure location within the prestigious La Zagaleta estate
Bespoke architectural design balancing form, texture, and space
Total privacy with elevated positioning above neighbouring properties
High-quality materials and finishes, including:
Marble flooring (90 x 90 cm)
Parquet flooring in bedrooms
Large-format bathroom cladding
Floor-to-ceiling lacquered doors with hidden hinges and magnetic closures
Bespoke wardrobes and dressing rooms with integrated LED lighting
Interior Features
8 bedrooms and 9 bathrooms across 1,380 m² of living space
Spacious designer kitchen with a custom-made island
Separate prep kitchen and pantry for seamless service
Dedicated staff facilities with private apartments and entrances
Expansive master suite with dual dressing rooms, luxurious bathroom, and private terrace
Multiple living areas, including:
Grand living room
Family room
Formal dining area
Indoor wellness and entertainment facilities:
Heated indoor pool (34.36 m²) with diamond-coloured mosaic
Fully equipped gym
Finnish sauna
Hammam
Games room and lounge
Exterior Features
Plot size: 6,847 m²
645 m² of terraces for outdoor living and entertaining
192 m² infinity heated swimming pool with diamond-tone tiles
Outdoor BBQ area and sunbathing spaces
Landscaped gardens blending with the surrounding natural environment
Glass balustrades with metallic profiles for unobstructed views
Rooftop covered with old Arabic roof tiles
Deactivated concrete driveway with a rotating platform for cars
Covered outdoor parking for 2 vehicles (53 m²)
Technology and Comfort
Advanced heating and air conditioning systems
Soundproofing and sound-surround system for entertainment
Intelligent climate control and lighting
Energy-efficient design and systems for sustainable living


