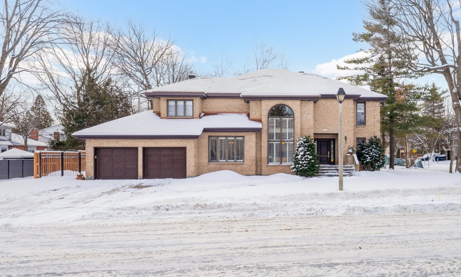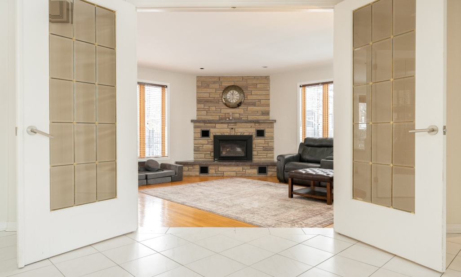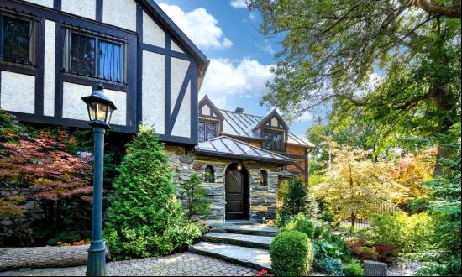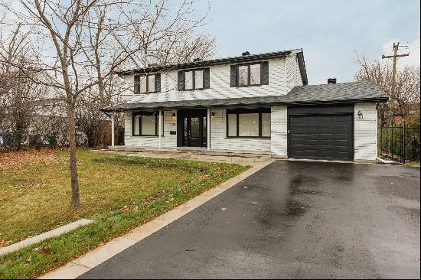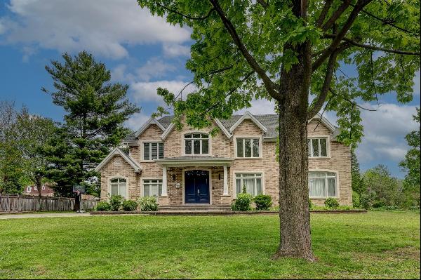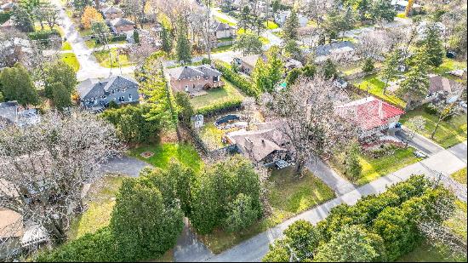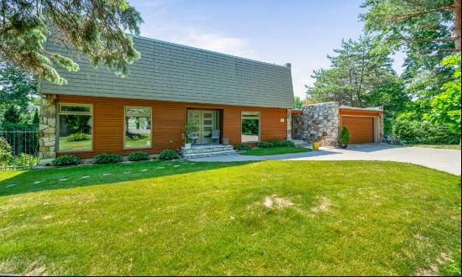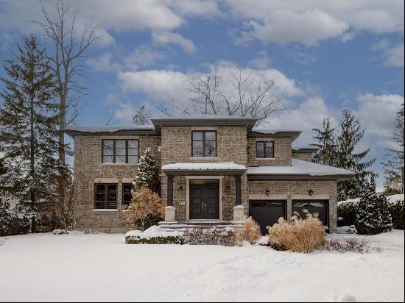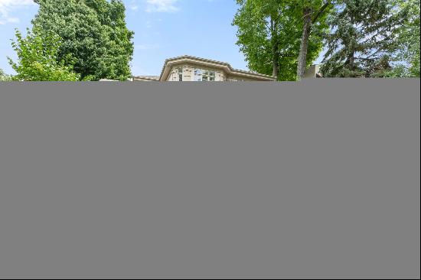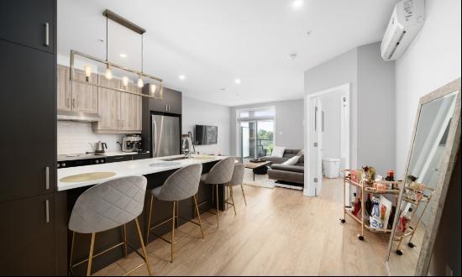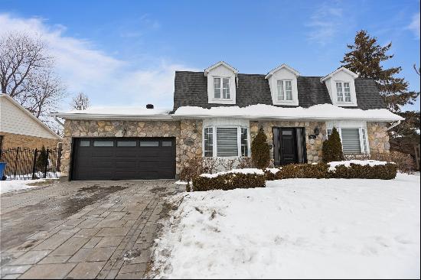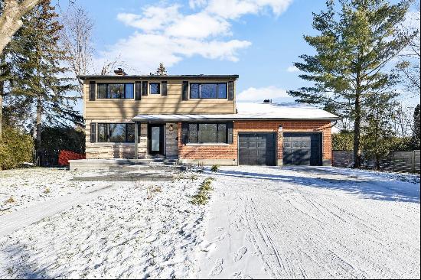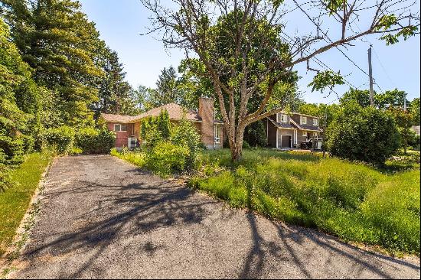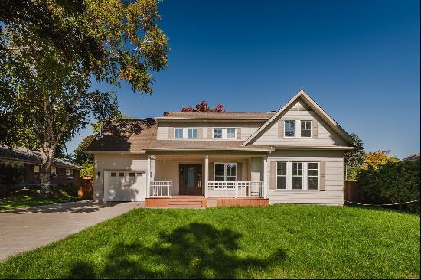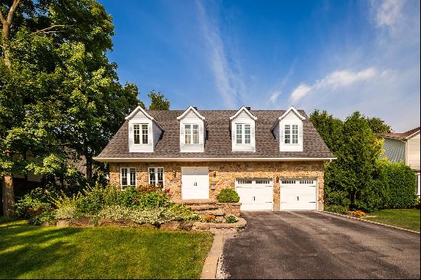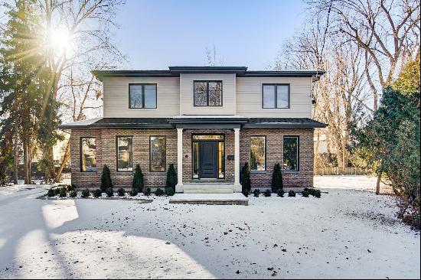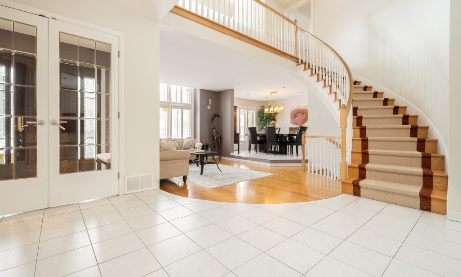
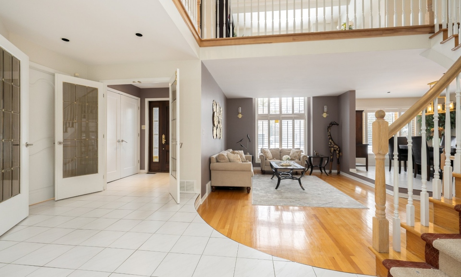
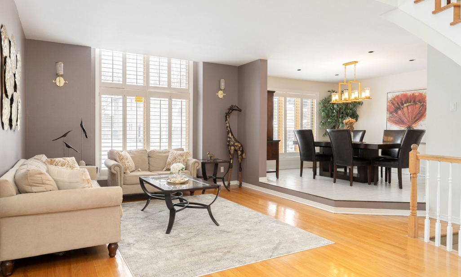
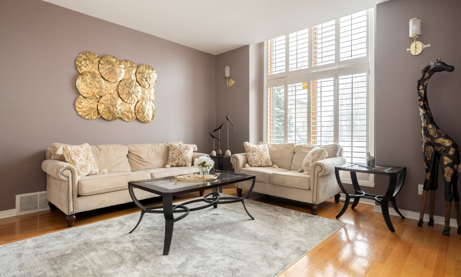
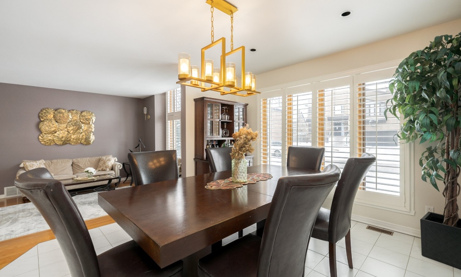
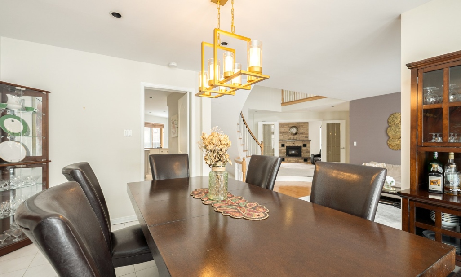
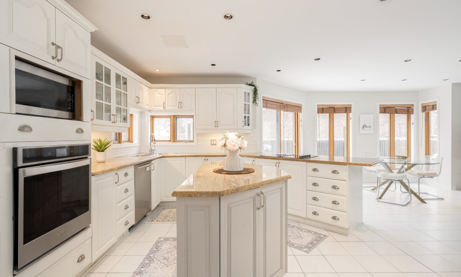
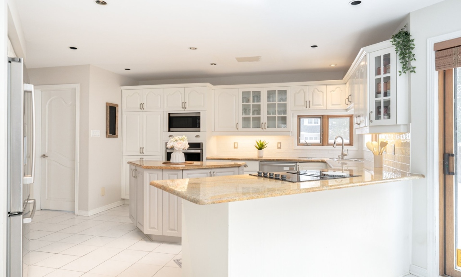
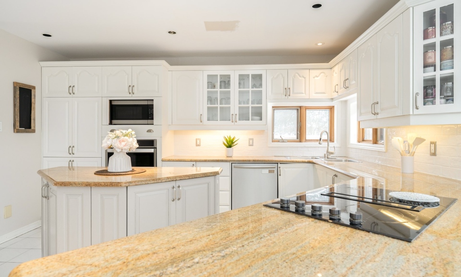
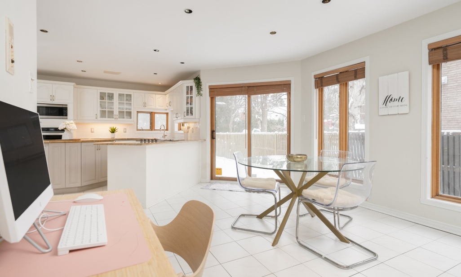
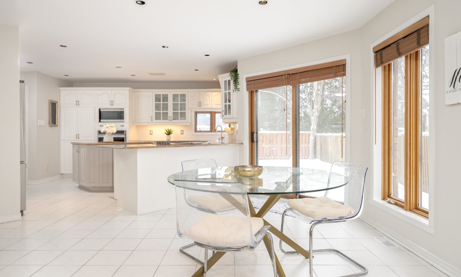
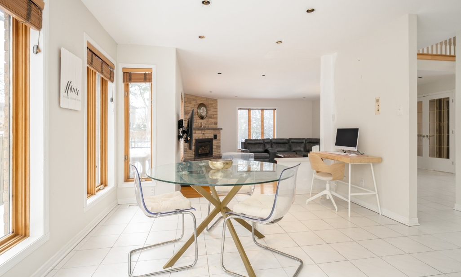
prev
next
- For Sale
- CAD 1,450,000
- Property Type: Single Family Home
- Bedroom: 5
OUR TOP 3 FEATURES:-SPACE (Inside and out): 4,056 sq. ft. of thoughtfully designed interiors with 4+2 bedrooms, 3+1 baths, set on a spacious 7,448 sq. ft. corner lot.-Newly Renovated Basement: A fresh upgrade featuring a bedroom, bathroom, and expansive playroom, offering endless possibilities for relaxation, guests, or hobbies.-Prime Location: Nestled in a sought-after neighbourhood with exceptional proximity to key amenities. The future REM station, Windermere Elementary School, and John Abbott College are all nearby. Enjoy the charm of Bord-du-Lac and Beaurepaire Village with its cozy cafés, restaurants, and boutique shops. Ch. Sainte-Marie shopping mall and Cineplex are just a short drive away, as is quick access to Highway 40.RECENT RENOVATIONS AND KEY FEATURES: -Landscaping: Front and backyard upgraded, including a new patio in the backyard. -Irrigation System: Automated system for both front and backyard. -Basement Renovation: Fully redone with new vinyl flooring, walls, bathroom, and bedroom. -Copper-Tone Metal Roof: Durable roof with a lifespan of 50+ years. -Hunter Douglas Shutters: Blackout/day shutters in the primary bedroom and dining room.MAIN FLOOR (1,512 SF): Enter through a grand foyer with soaring double-height ceilings and a striking curved staircase. Hardwood floors flow throughout, connecting a formal living room and a cozy family room with a fireplace. The eat-in kitchen features a center island with granite countertops and opens to the backyard through patio doors. A convenient powder room and adjacent laundry room complete the main level.SECOND FLOOR (1,500 SF): At the top of the stairs, a bright reading nook with an elegant arched window adds character and warmth. This floor offers 4 generously sized bedrooms, each with California closets, and 2 bathrooms. The primary suite is a standout with its oversized ensuite featuring double sinks, a soaking tub, and a separate glass shower.BASEMENT (1,453 SF): Fully renovated, the basement includes a large playroom, an additional bedroom, and a full bathroom, offering versatile living space.BACKYARD AND PARKING: A spacious, fenced backyard offers endless possibilities--perfect for entertaining, gardening, or relaxing on the new patio. Parking is a breeze with a 2-car garage and 4 additional driveway spots.*Living space provided from the municipal assessment website. Floor plans & measurements are calculated by iGuide on a net basis*


