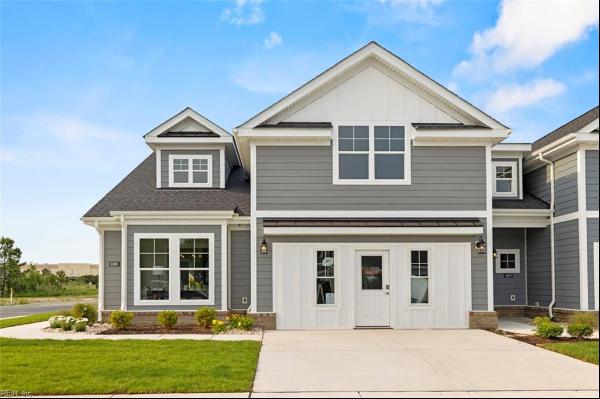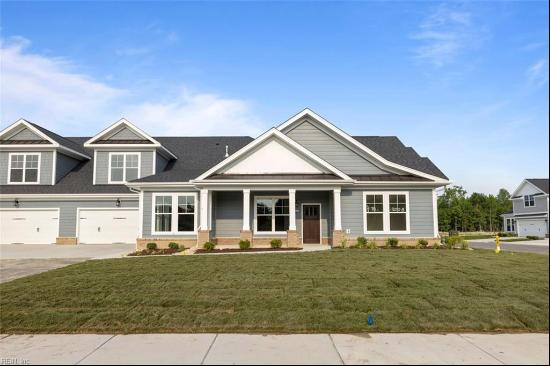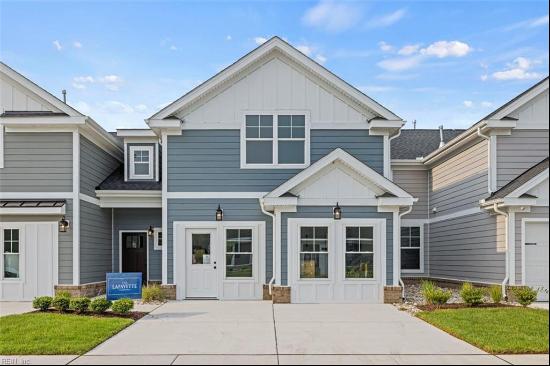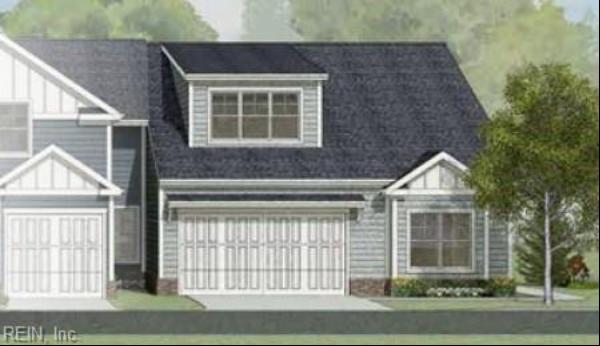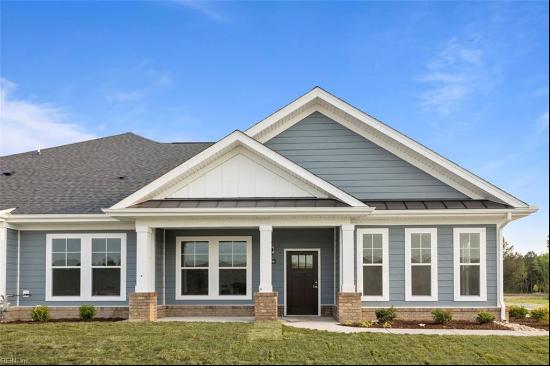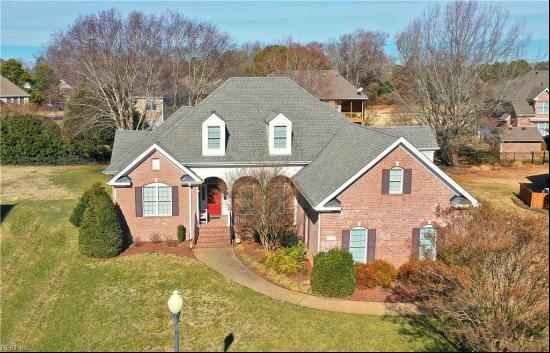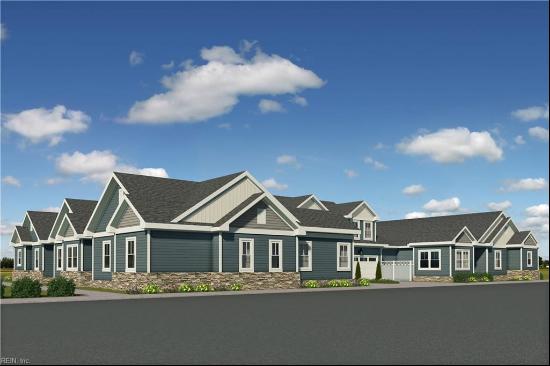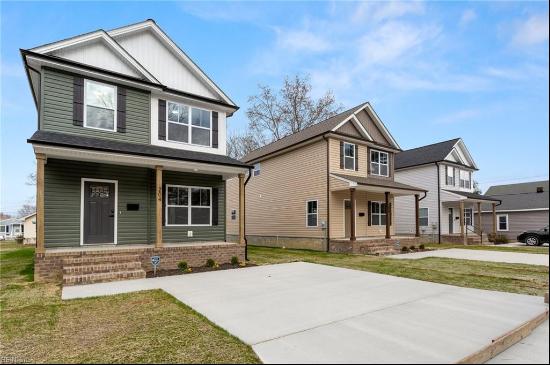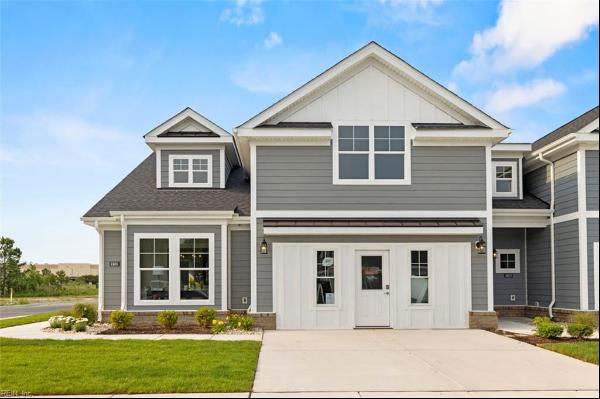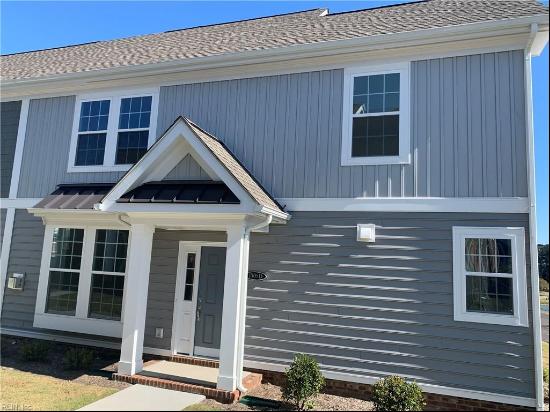



- For Sale
- USD 425,900
- Build Size: 1,902 ft2
- Property Type: Single Family Home
- Bedroom: 3
- Bathroom: 2
- Half Bathroom: 1
To be built. This home offers an open design with 9-ft ceilings on both floors. The spacious kitchen features a large granite island, stainless appliances, and a corner pantry. Luxury vinyl plank flooring enhances the main living areas, while the family room offers an optional fireplace. The primary suite includes a walk-in closet, dual vanity, and an optional tile shower, plus a tray ceiling with crown molding. Secondary bedrooms have plush carpet, and bathrooms feature granite in the primary bath and cultured marble countertops in the hall bath. Enjoy a flex/dining room, a patio, and a two-car garage. Located in a neighborhood with sidewalks, green spaces, and a play area, this home is minutes from the new Publix and Obici Hospital. Closing cost assistance available. Photos are of similar home. Some upgrades may not be included in the base price.




