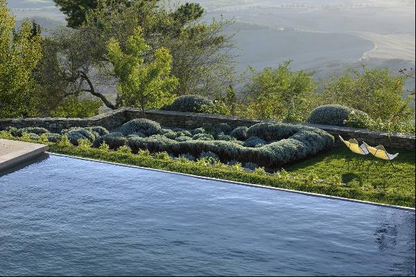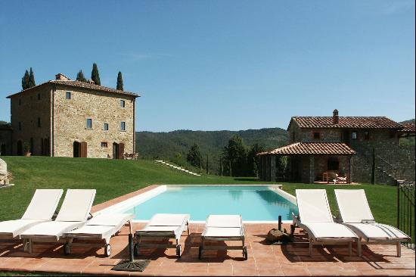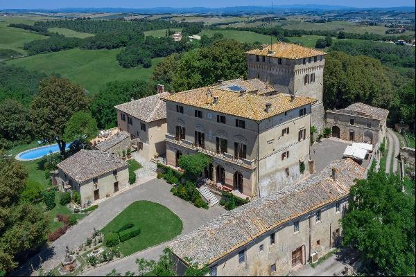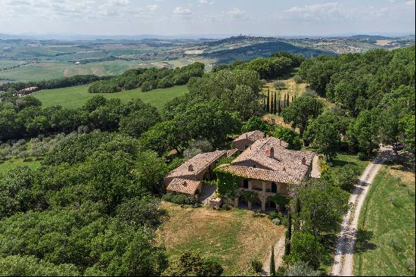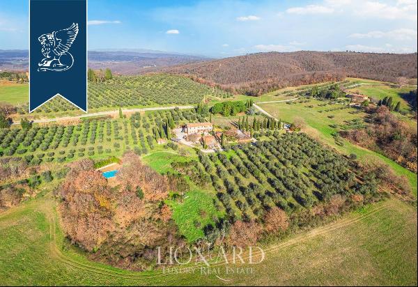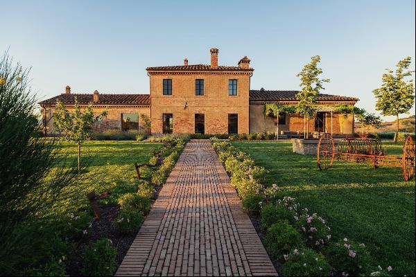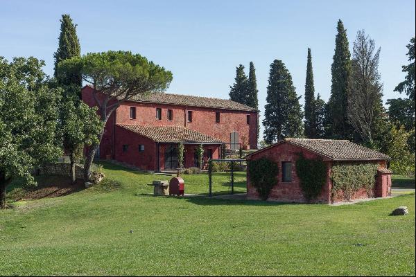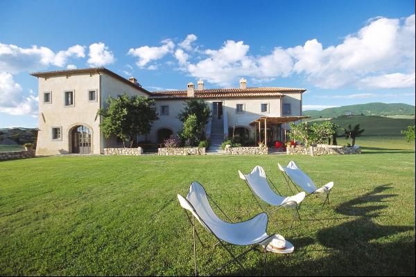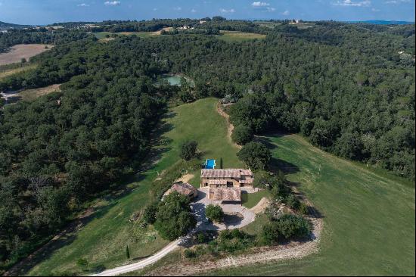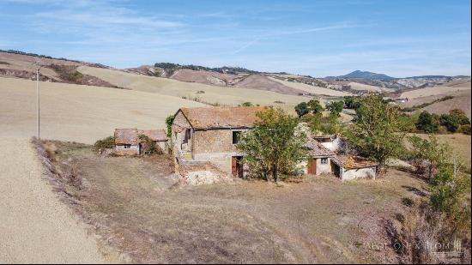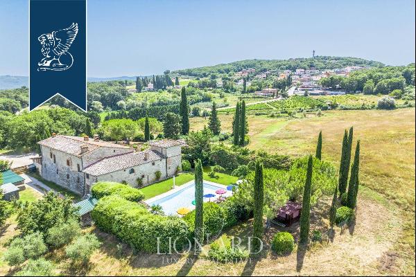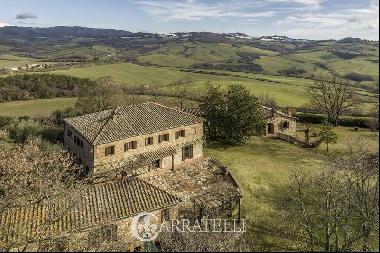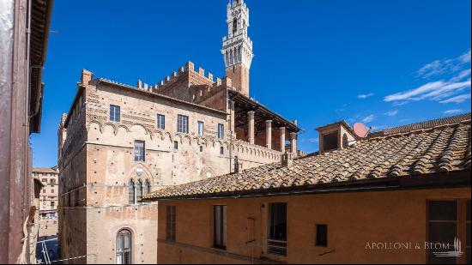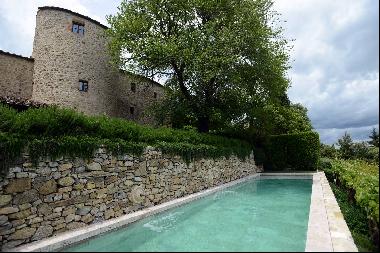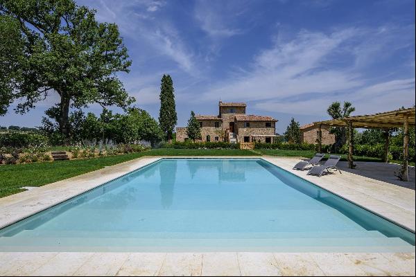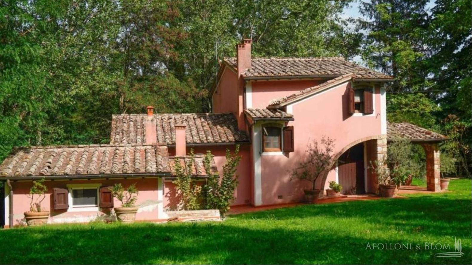
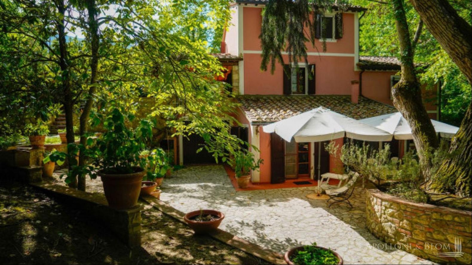
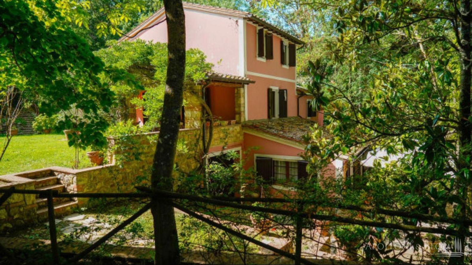
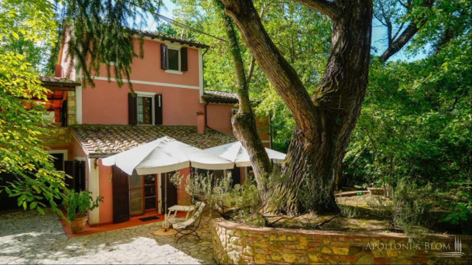
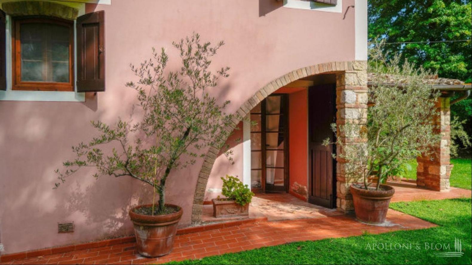
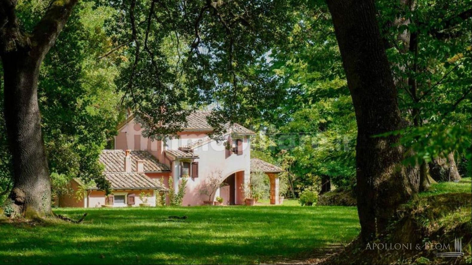
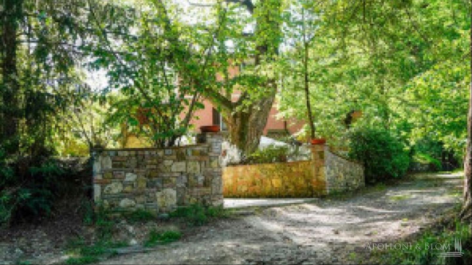
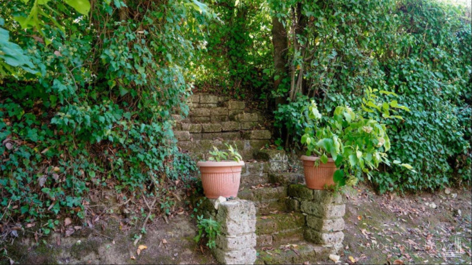
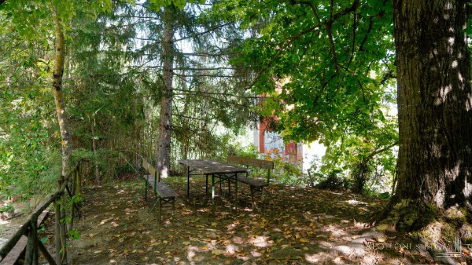
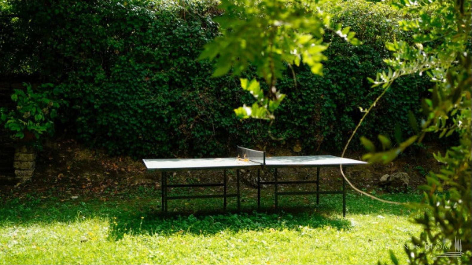
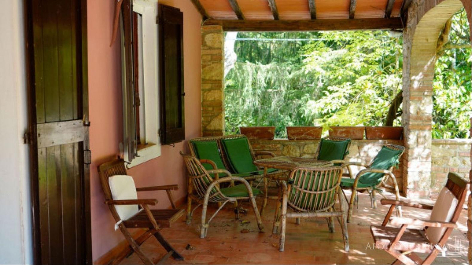
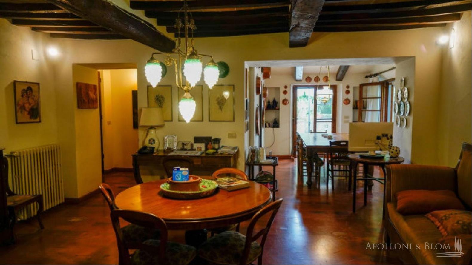
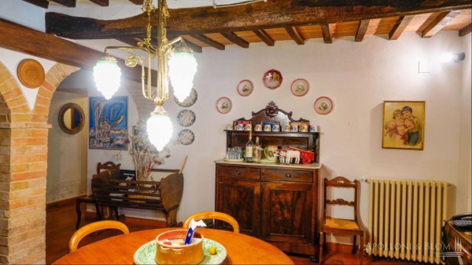
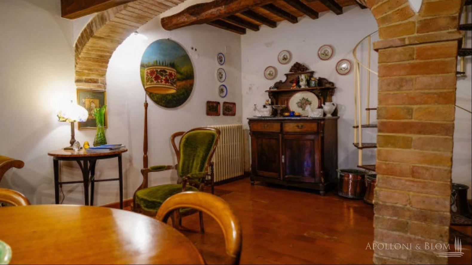
- For Sale
- EUR 680,000
- Build Size: 3,444 ft2
- Land Size: 204,516 ft2
- Property Type: Apartment
- Property Style: Apartment
- Bedroom: 5
- Bathroom: 4
PROPERTY Ref: CET3172
Location: Cetona, Province: Siena, Region: Tuscany
Type: 3-story, 320 sqm/3444 sq ft country house, with garden, an outbuilding, garage, swimming pool, and 1.7 hectares/4,2 acres of land
Annex: 20 sqm/215 sqft outbuilding with bedroom, bathroom, storage room and outdoor wood-burning oven
Condition: excellent, immediately habitable
Land/Garden: approximately 1.9 ha/4,6 acres, of which 1683 sqm/18115 sqft of courtyard and 1.7 ha/4,2 acres of arable land with trees and uncultivated land
Terrace/Balcony: loggia
Swimming pool: present, sqm 5 x 12
Parking space/Garage: underground garage of 28 sqm/301 sqft + private outdoor spaces
Layout:
Basement: porch, entrance, living room, kitchen, dining room, bedroom, bathroom, hallway; spiral staircase to the upper floor
Ground Floor: living room with fireplace, bedroom, small bedroom, bathroom, hallway, closet
First Floor: bedroom, study, hallway, bathroom
Dependance: bedroom, bathroom, closet
Distance from services: 2.8 km
Distance from main airports: Perugia 70 km, Rome 187 km, Florence 144 km
Gravel road: 800 m
Utilities:
Fixed telephone network: available
Internet: available
Heating: independent, air, LPG
Water: mains city supply + 1 well
Electricity: active
Water waste: Imhof tank
The furniture is not included
The property is owned by a natural person
The location, for privacy, is approximate
All measurements cited are approximate
Energy Efficiency Rating: G
Apolloni & Blom RE carries out technical due diligence on each property and provides a complete report on its urban planning and cadastral status. Clients who demonstrate considerable interest in the property can request due diligence.




