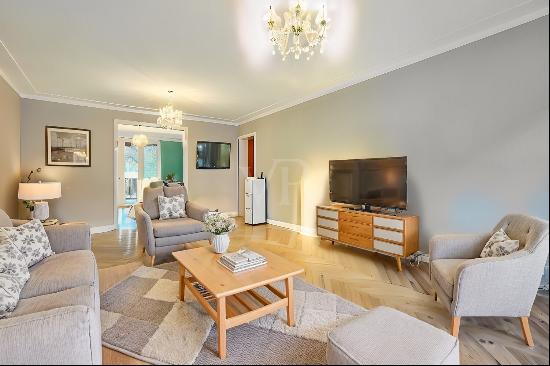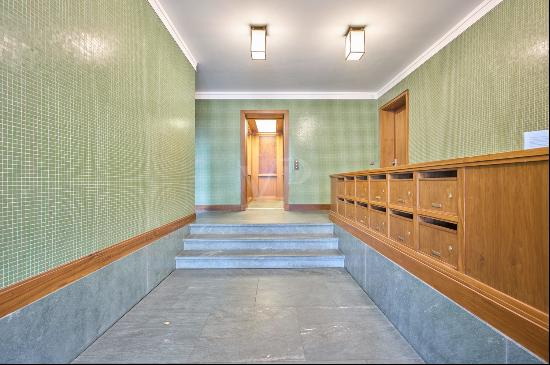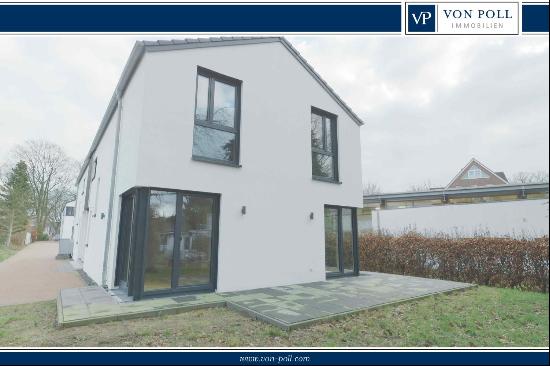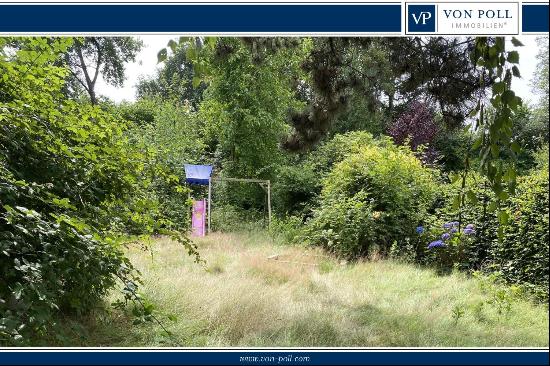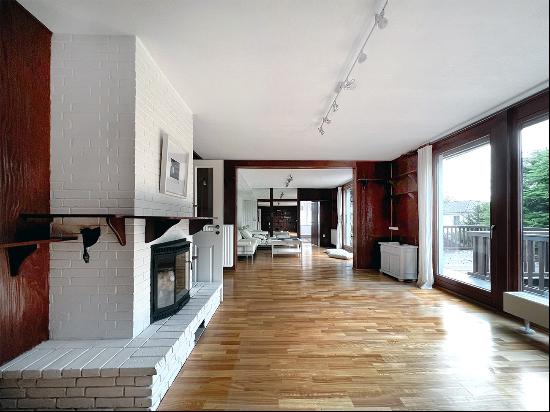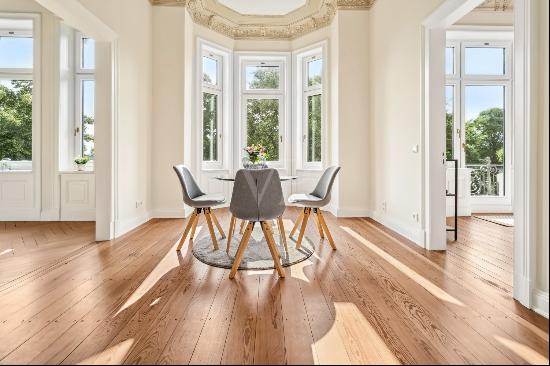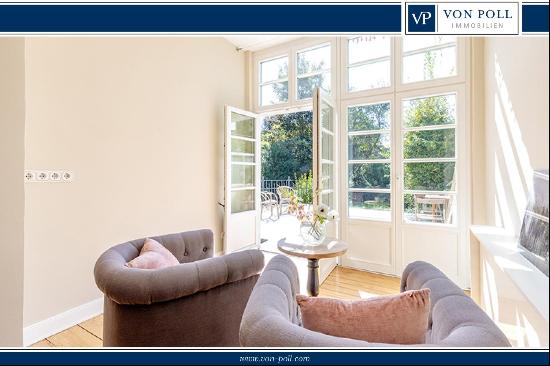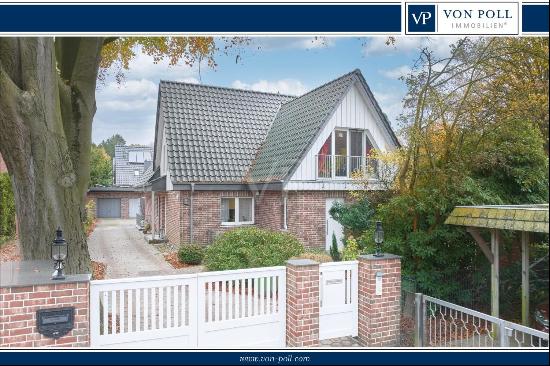













- For Sale
- EUR 2,950,000
- Land Size: 1,430 ft2
- Property Type: Single Family Home
- Bedroom: 4
- Bathroom: 4
The extraordinary detail of this modern and perfectly designed red-brick villa from 2009 is the usable area, which is almost as large as the living space. A total of approx. 424 m² of living and usable space is available here! And this usable space includes practical storage rooms as well as several rooms that can be used for living, so that a large family will find enough space to live, sleep, work and play in this impressive Hochkamp villa. It should also be emphasized that four bedrooms can be located on one level on the upper floor, only two walls would have to be moved again. Currently there are three bedrooms with two bathrooms (shower room & full bathroom with shower). A luxurious dressing room can also be found on this floor. Both bathrooms on the upper floor have a laundry chute, which means that the clothes to be washed end up directly in the first floor utility room next to the washing machine. As you can see from the photos, this family-friendly home is beautifully appointed: The guest/study room on the first floor has its own shower room. The living/dining area is spacious and bright, with floor-to-ceiling windows throughout and patio doors leading to the beautifully landscaped southwest-facing garden. There is also a connection for a wood-burning stove.The large open kitchen is equipped with top-quality electrical appliances so that you can cook for friends and family with every comfort. In the basement there are two rooms used for living and a further shower room; the room in the attic can also be used for living. The elevator in the house is quite extraordinary. Some general information about the house: The building is a solid construction with limestone masonry and concrete ceilings. The exterior wall construction was built as double-shell masonry with an air layer and a corresponding layer of insulation, the attic and the basement are also insulated and the windows are fitted with thermal insulation. The house is heated by a gas burner heating system from 2016 with central hot water and underfloor heating. Due to a copper beech in the garden, the cellar was only partially built under the house, another part was built under part of the garden area. The underground garage with its almost 62 m² offers space for at least 2 cars, motorcycles, bicycles or similar. It can be reached on dry ground through the cellar. The driveway can be heated in frosty and icy conditions. Due to the Hochkamp clause, this property is approx. 1,430 m² in size, which means there is a southwest-facing garden the size of a soccer pitch where children can run around and play. So if you don't want to miss out on this unique property, we look forward to your viewing request!




