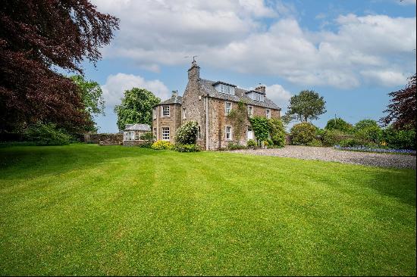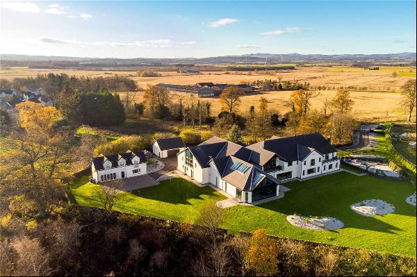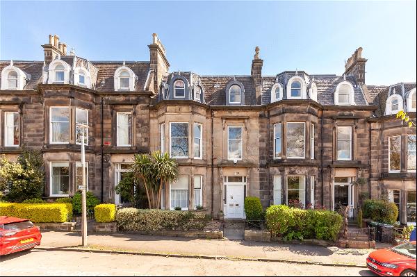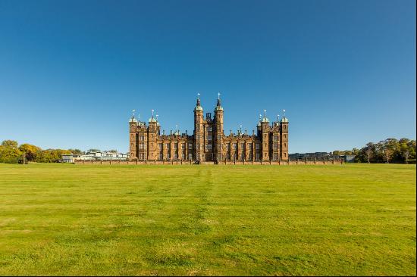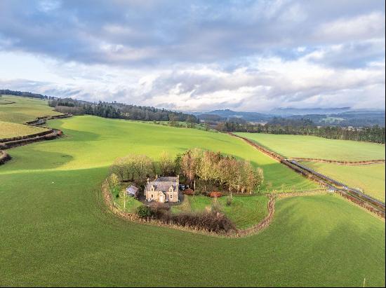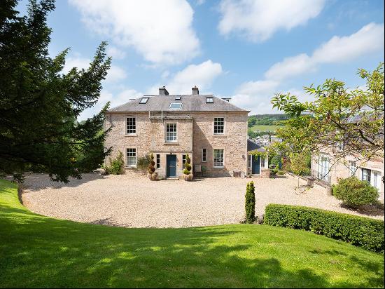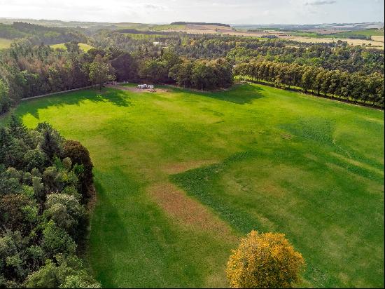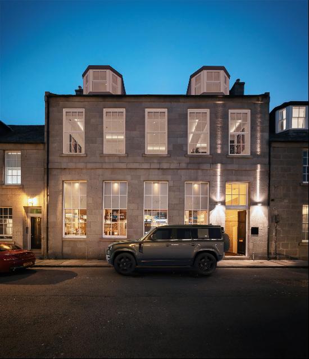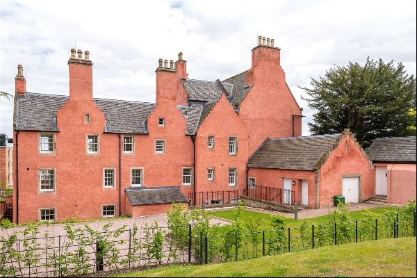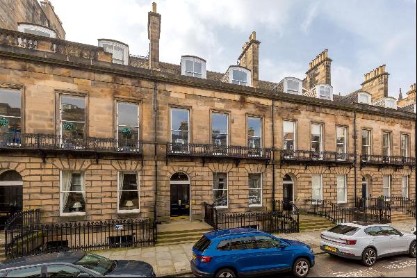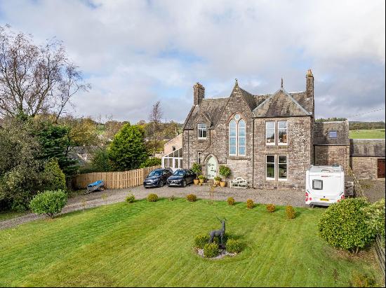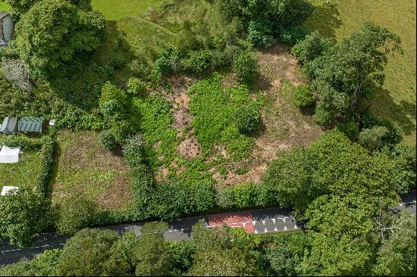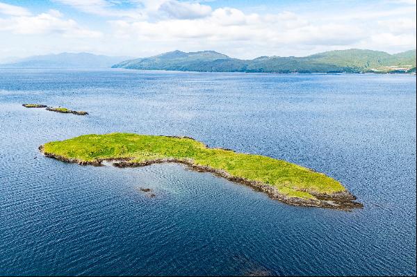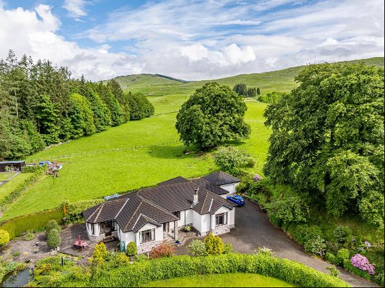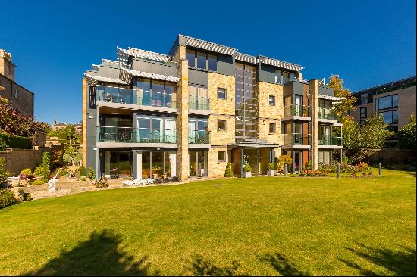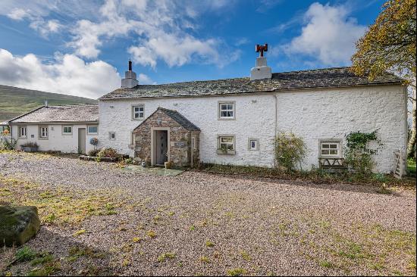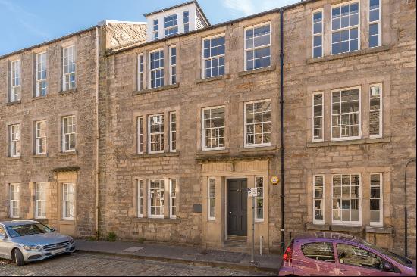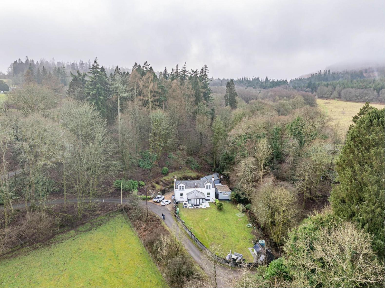
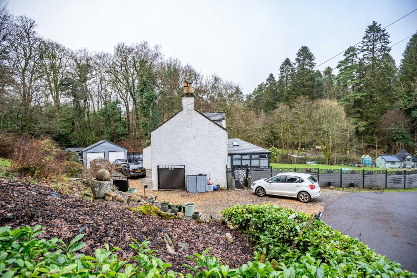
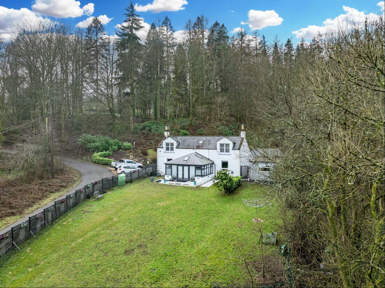
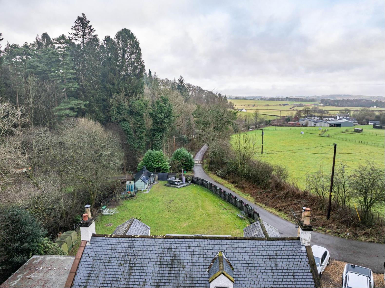
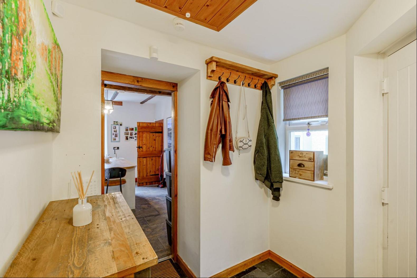
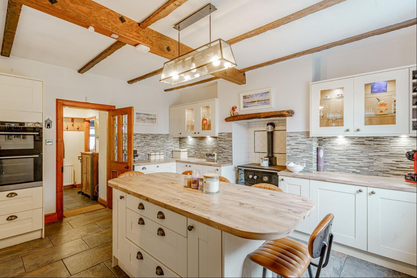
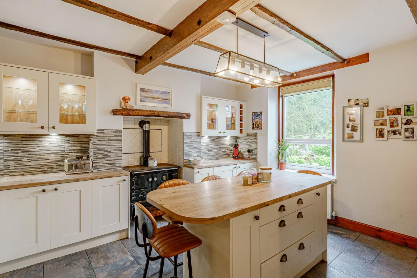
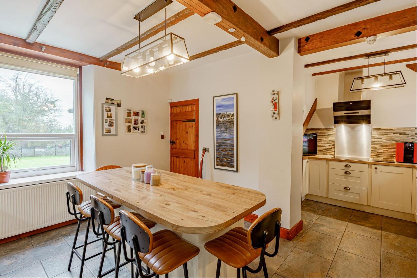
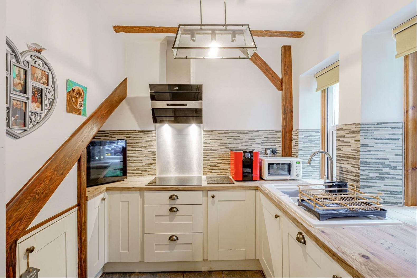
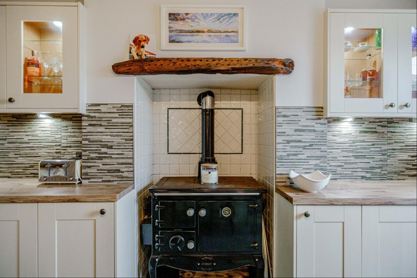
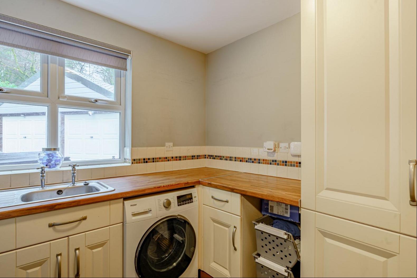
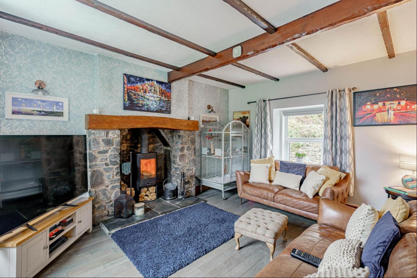
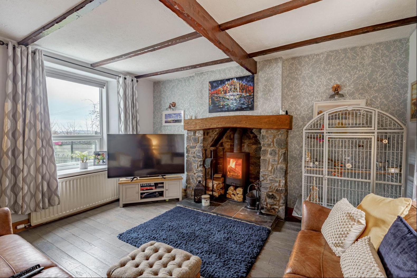
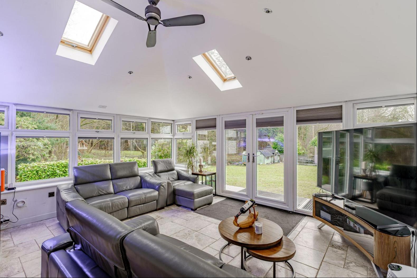
- For Sale
- GBP 380,000
- Property Style: Traditional
- Bedroom: 3
- Bathroom: 1
Garden Cottage is a highly attractive detached stone cottage located on the edge of Mabie Forest. This former gardener’s cottage was built in the late 1800’s and sits in a private setting on the outskirts of Dumfries, with mature, fully enclosed garden grounds, ample parking with detached double garage and woodland walks and cycle routes on the doorstep.
The property is in very good order throughout having been renovated by the present owners and offers three double bedrooms and two reception rooms, with a shaker style kitchen/breakfast room, utility room and WC, and a contemporary family bathroom. The property is double glazed throughout, with underfloor heating to some rooms, 1GB fibre broadband with direct fibre optic connection directly into the property, CCTV and burglar alarm. In addition, there is a separate garden room/home office, installed in 2019, which is heated and insulated, and offering two flexible use rooms.
The property is approached via the main entrance to Mabie House Hotel off the A710 or via Mabie Farm Park. A generous private driveway that offers parking for up to 9 cars, culminates at the detached double garage.
A rear door opens in to the entrance vestibule, with slate floor and cloaks area. A door from here leads into the useful utility room, which has a range of storage units, a sink, window to the rear and plumbing for white goods. Immediately off the utility room is a WC.
The kitchen/breakfast room is a lovely welcoming space, fitted with an excellent range of cream shaker style units, complementary worksurfaces and a central island with breakfast bar. Integrated appliances include induction hob with extractor over, oven, grill and dishwasher. There is a ceramic sink, tiled floor and the room enjoys a dual aspect, with views over the garden. There is also an oil fired Stanley range, which is presently not in use.
From the kitchen you are led into the inner hall, where stairs to the first floor can be found. Located to the front of the property is the fabulous sun room extension, added by the current owners in recent years. This bright, spacious room is glazed on three elevations, and has a pitched ceiling with skylights to the roof, a tiled floor with underfloor heating and French doors that open out to the garden.
The separate sitting room is a charming dual aspect room, with beams to the ceiling, a wood effect floor, views over the garden and a feature fireplace, comprising stone surround, slate hearth and a modern multi-fuel stove.
The modern, fully tiled family bathroom comprises a claw foot bath, separate walk-in shower with rainfall shower head, WC and wash hand basin set in a vanity unit.
Upstairs, the landing is light by a velux window and there are two fitted storage cupboards built into the eaves. All three bedrooms are double in size and all have excellent bespoke fitted wardrobes, providing hanging and shelving.
Outside
The property is accessed via a gravelled driveway from the road and the private driveway offers parking for many vehicles. The detached double garage has two fibreglass vehicular access doors to the front, and a pedestrian door to the side.
Garden Cottage is set in approximately 0.33 acre of well-tended, mature and established garden grounds that include a generous lawn, composite decked areas for entertaining and a sloping section of garden area to the south-west. The centre line of Mabie Burn forms the north-west boundary, and there are lovely spots in the garden to enjoy the sight and sound of the water.
At the bottom of the garden is a substantial barbecue hut, ideal for entertaining, and which may be available by separate negotiation. The hot tub may also be available by separate negotiation.
Garden Room
This modern timber constructed building has composite cladding and a fibreglass roof. It is divided into two rooms, with power, light, insulated walls, and has storage units and a sink installed. This space would make the ideal home office, or perhaps even an annexe for a dependant relative, subject to the necessary planning consents.
Services:
Mains electricity, mains water supply, oil fired central heating, private drainage to septic tank registered with SEPA. 1GB fibre broadband with direct fibre optic connection into the property. CCTV and burglar alarm system.
Note: the oil-fired boiler was installed in 2024 and has a 7 year warranty with Worcester Bosch.
Note: The hot tub and BBQ hut may be available by separate negotiation.
Local Authority: Dumfries & Galloway Council –Council Tax Band D
EPC: D
Home Report: A copy of the Home Report is available on request from Fine & Country South Scotland.
Viewings: Strictly by appointment with the sole selling agents, Fine & Country South Scotland.
Offers: All offers should be made in Scottish Legal Form to the offices of the sole selling agents, Fine & Country South Scotland by email to southscotland@fineandcountry.com
Matters of Title: The property is sold subject to all existing easements, burdens, reservations and wayleaves, including rights of access and rights of way whether contained in the Title Deeds or informally constituted and whether referred to in the General Remarks and Stipulations or not. The Purchaser(s) will be held to have satisfied themselves as to the nature of such matters.
Tenure and Possession: The Freehold title is offered for sale with vacant possession upon completion.
Money Laundering Obligations: In accordance with the Money Laundering Regulations 2017 the selling agents are required to verify the identity of the purchaser at the time an offer is accepted.
Website and Social Media: Further details of this property as well as all others offered by Fine & Country are available to view on our website www.fineandcountry.co.uk. For updates and the latest properties like us on facebook.com/fineandcountrysouthscotland and Instagram on @fineandcountrysouthscotland.
Referrals: Fine & Country work with preferred providers for the delivery of certain services necessary for a house sale or purchase. Our providers price their products competitively, however you are under no obligation to use their services and may wish to compare them against other providers. Should you choose to utilise them Fine & Country will receive a referral fee: PIA Financial Solutions – arrangement of mortgage & other products/insurances; Fine & Country will receive a referral fee of £50 per mortgage referral. Figures quoted are inclusive of VAT.
Energy Efficiency Current: 62.0
Energy Efficiency Potential: 94.0


