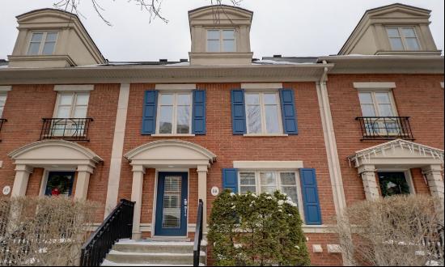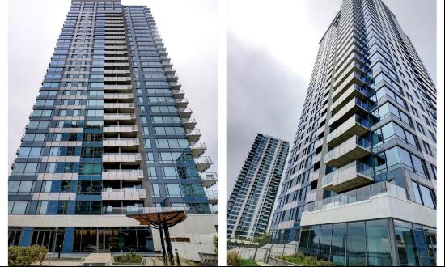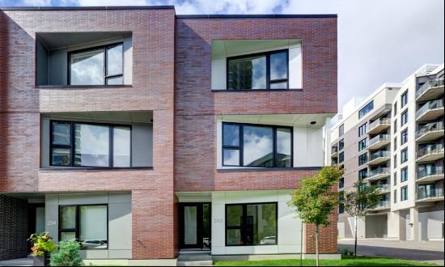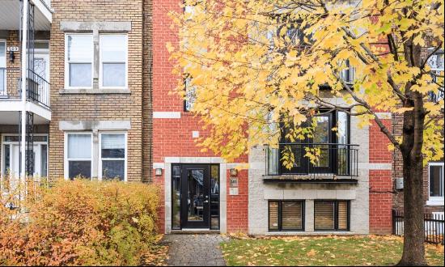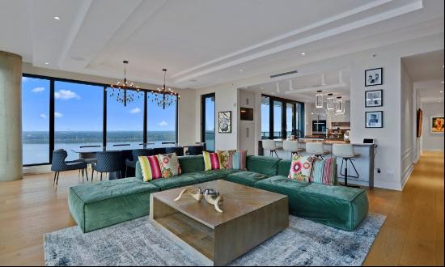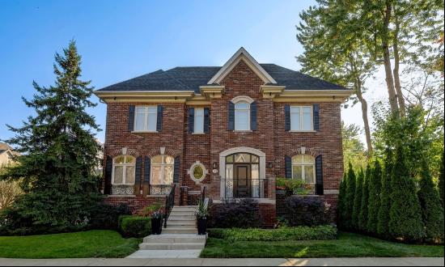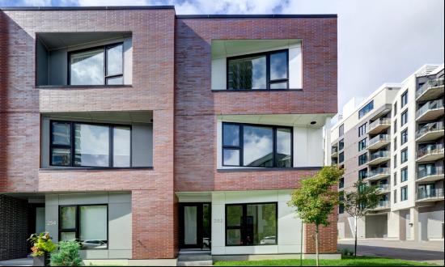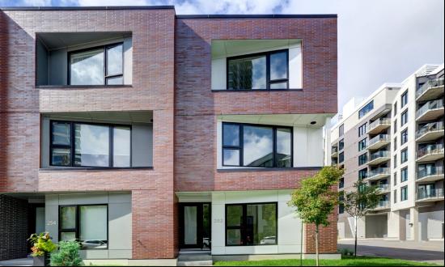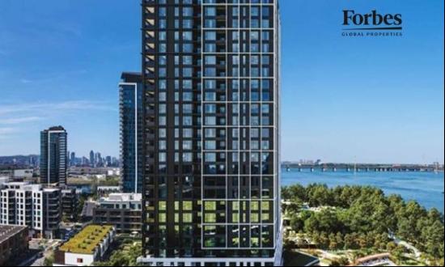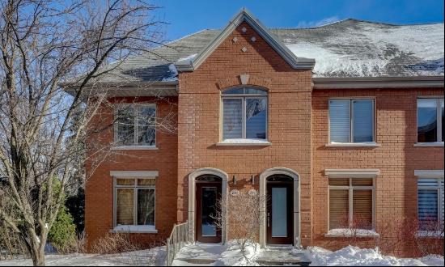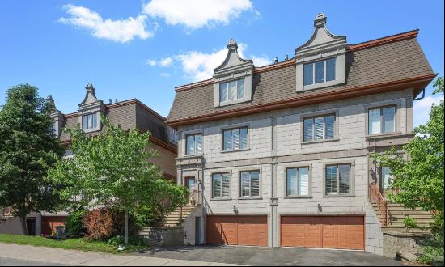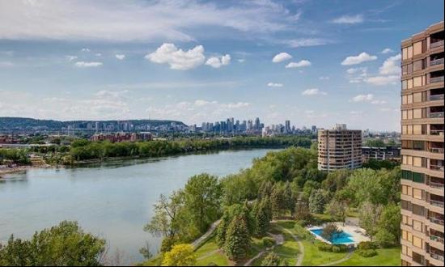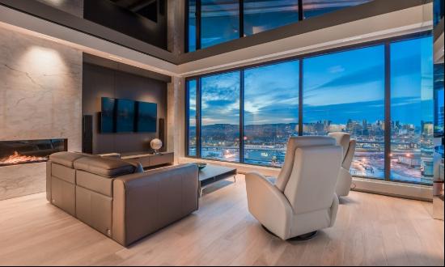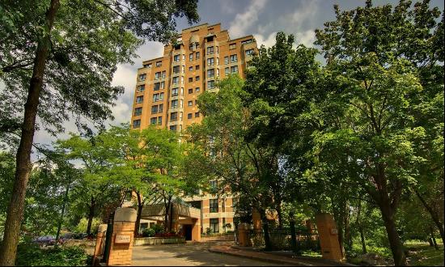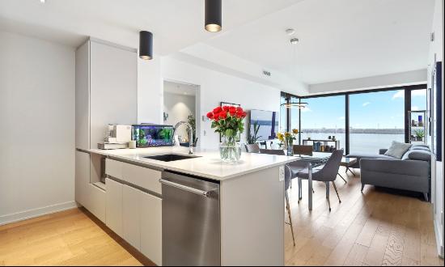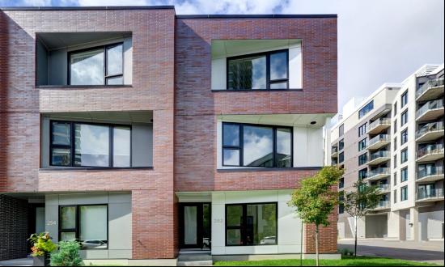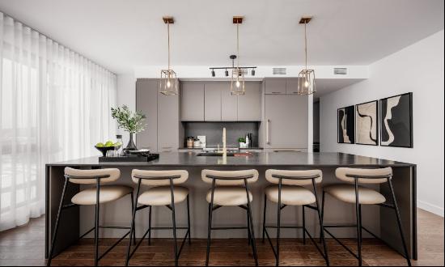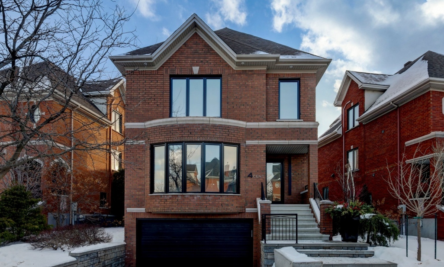
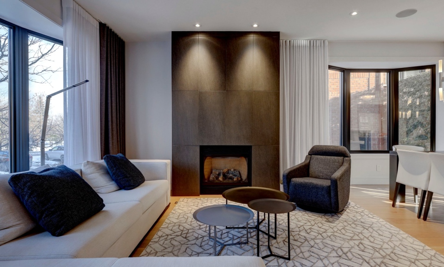
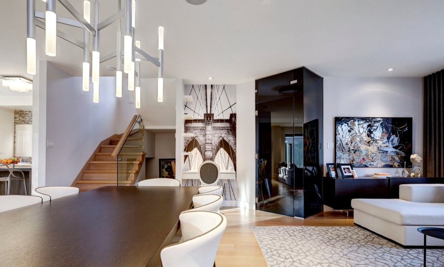
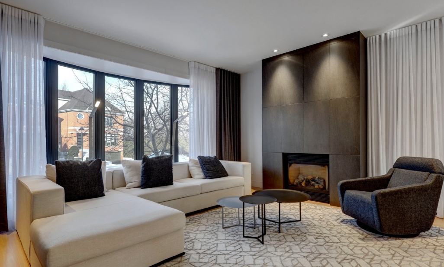
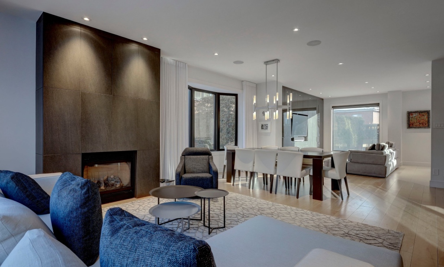
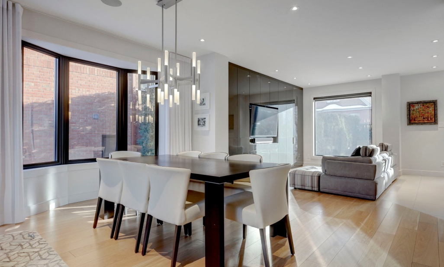

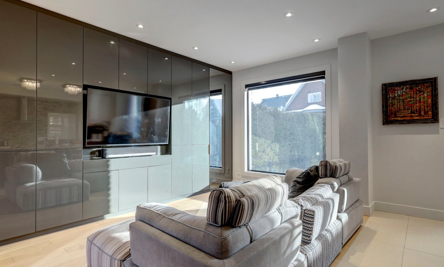
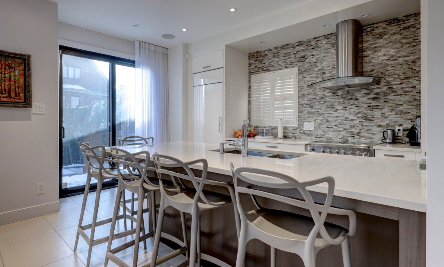
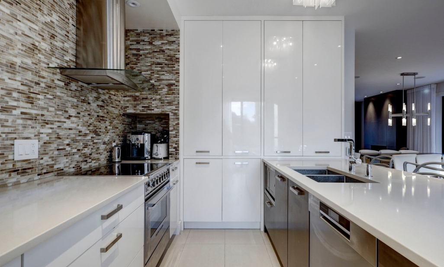
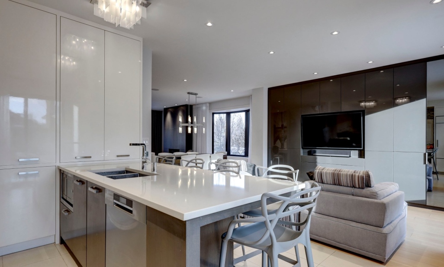
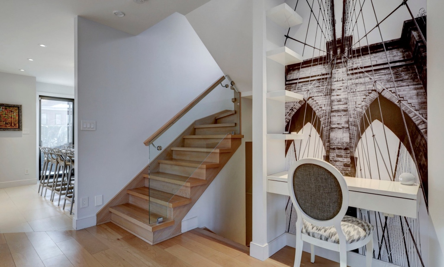

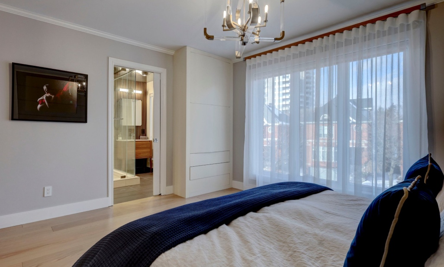
- For Sale
- CAD 2,450,000
- Property Type: Single Family Home
- Bedroom: 5
- Entrance hall cleverly separated from the living room with a glass partition/door;- Vast room including living room and dining room on an open-plan layout; fireplace in living room with mantle the full height of the wall (black ceramic);- Generous windows, bay window in dining room and living room;- Contemporary kitchen with impressive lunch counter, superb white cabinetry, top-of-the-line appliances, heated floor and patio door to garden;- Family/TV room in front of the kitchen, built-in cabinetry; space that can also become a dining area;- Upstairs, spacious master bedroom, distinctive ensuite bathroom with separate central shower and vanity/sink on each side, heated floor;- The other 3 bedrooms are of good size; some also have built-in furniture. They share the second bathroom (bathtub), whose imposing vanity offers plenty of storage space;- On the 3rd floor is a vast loft that has been converted into a 5th bedroom;- The basement features a large family/game room with built-in furniture. Here, as throughout the house, well-placed windows transform the space by letting in a maximum of natural light, bringing not only brightness, but also a sense of openness and well-being, a situation often overlooked on this lower floor. There's also ample storage (organised closet) and access to the double garage.- The garden is fenced and bordered by a cedar hedge, and features an in-ground pool (a new liner is available for spring/summer 2025).Remarks: 9' ceiling on first floor Wood staircase with glass railing Many built-in furnishings Integrated lighting on first floor and basement Refer to Appendix A for list and dates of renovations.


