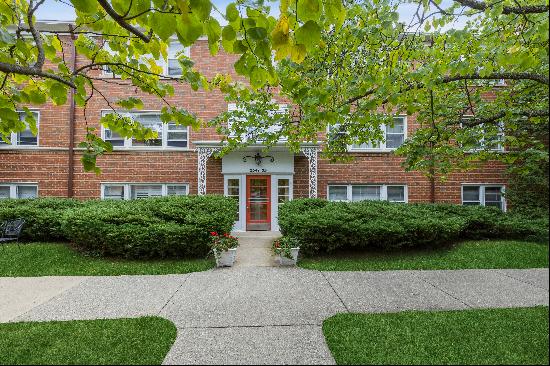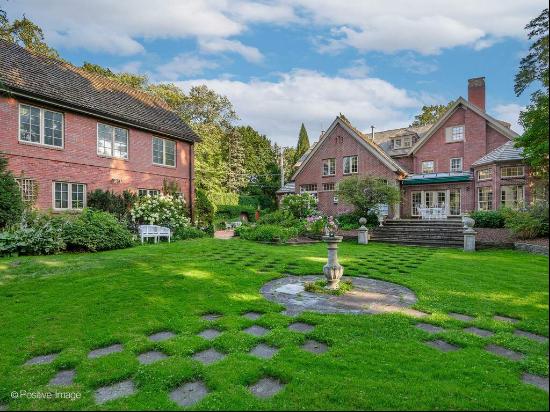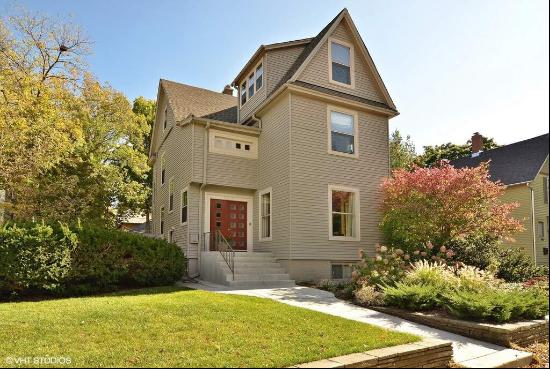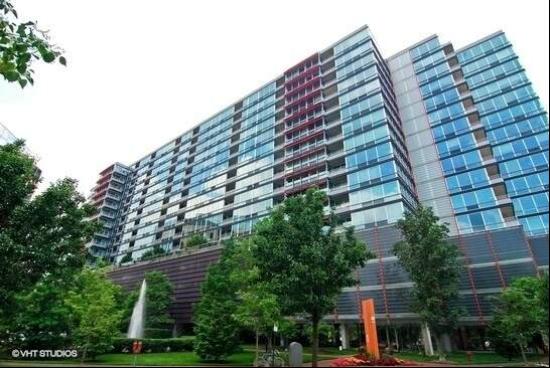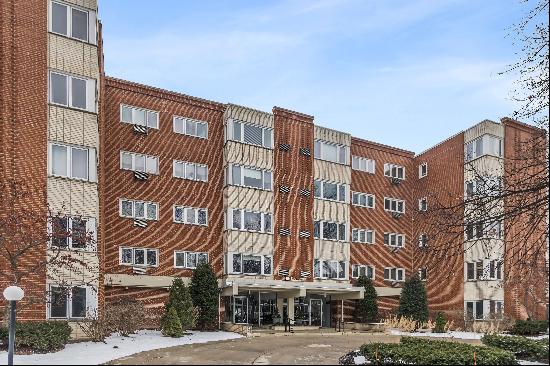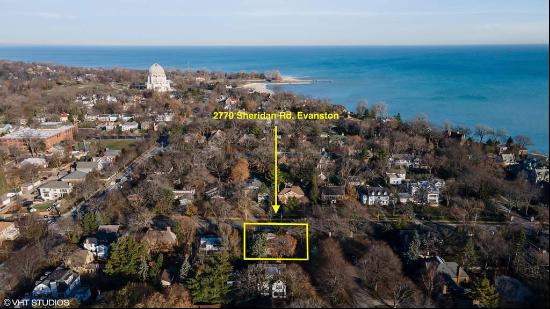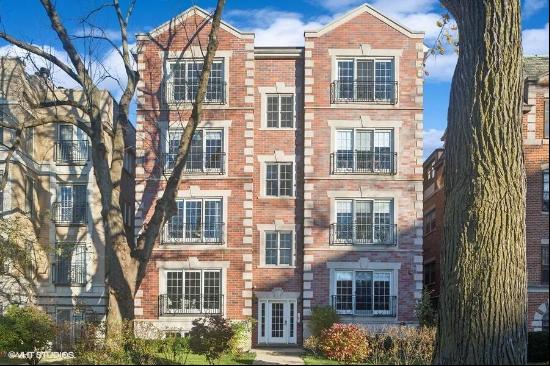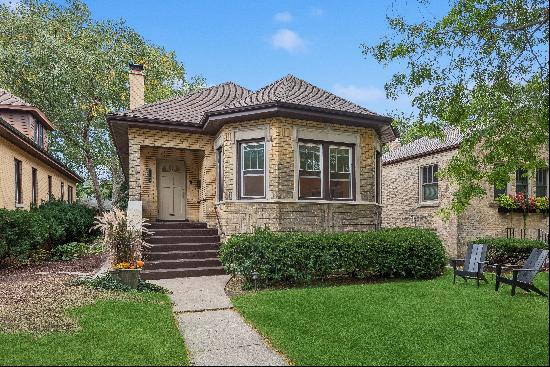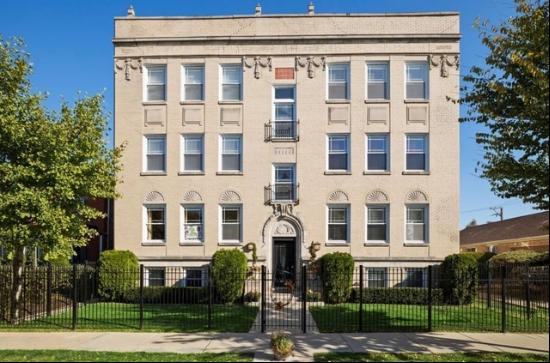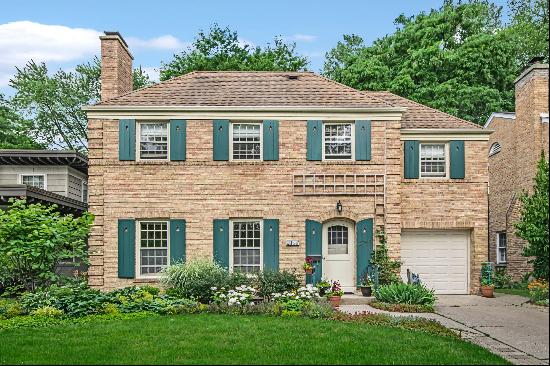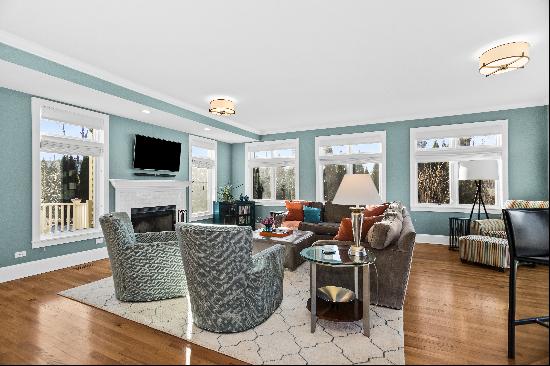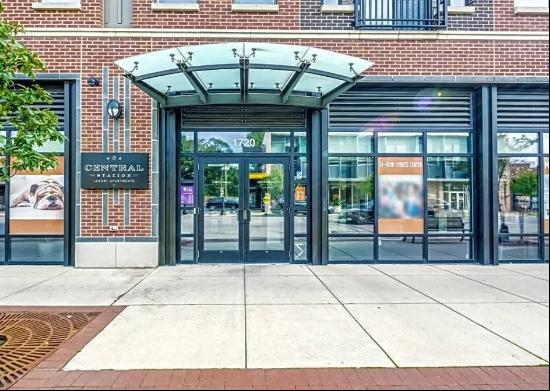













- For Sale
- USD 789,000
- Build Size: 1,859 ft2
- Property Type: Condo
- Bedroom: 3
- Bathroom: 2
- Half Bathroom: 2
Nestled in an accessible boutique elevator building, this stunning 3-bedroom, 2-bath home offers modern luxury in the heart of vibrant Southeast Evanston. Perfectly situated, it's just a short walk to coffee shops and restaurants on Main Street, the Metra, the Purple Line, and the Lake, offering unparalleled convenience. This bright, high-first-floor home (no stairs) boasts approximately 1,865 sq. ft. of thoughtfully designed living space. The open-concept layout features a formal entryway, a spacious kitchen, and an expansive living and dining area, creating the perfect setting for both everyday living and entertaining. The living space seamlessly flows out to a private patio with exclusive access to the front yard, complete with a charming wildflower perennial garden. The kitchen is a chef's dream, with ample birch cabinetry, under-cabinet lighting, and beautiful granite countertops. A large breakfast bar easily accommodates four, and the high-end appliances include a Sub-Zero refrigerator/freezer, Thermador 5-burner gas cooktop, Bosch dishwasher, Miele electric oven, and a hot water dispenser. The extra-wide living and dining rooms are filled with natural light, featuring white oak hardwood floors, solid wood doors, high ceilings, and large windows, most with custom Hunter Douglas blinds. A gas-burning fireplace with granite surround adds warmth and elegance. In unit washer/dryer. 2 car heated garage parking, storage and bicycle storage. This home is one of a kind.


