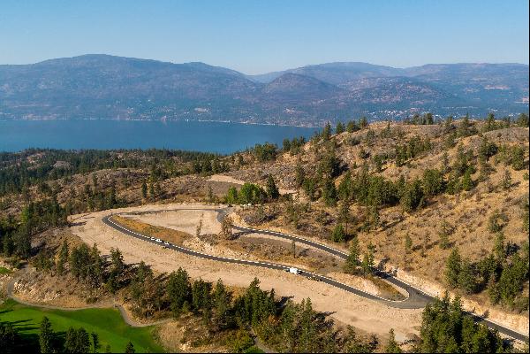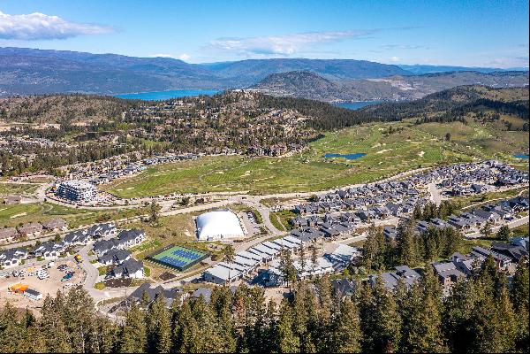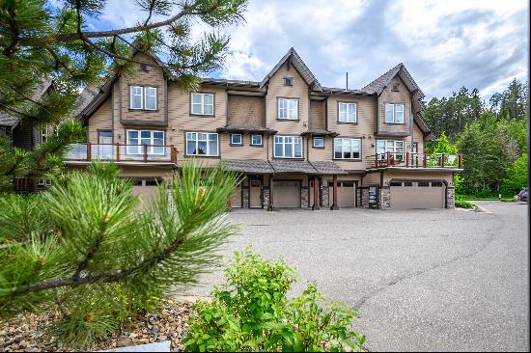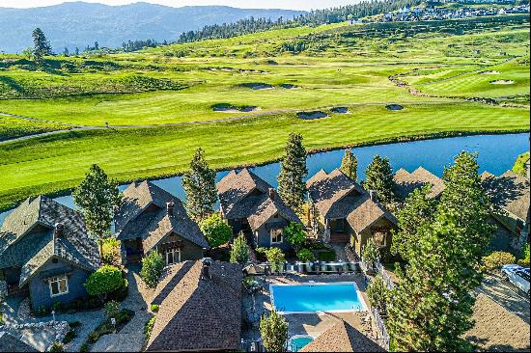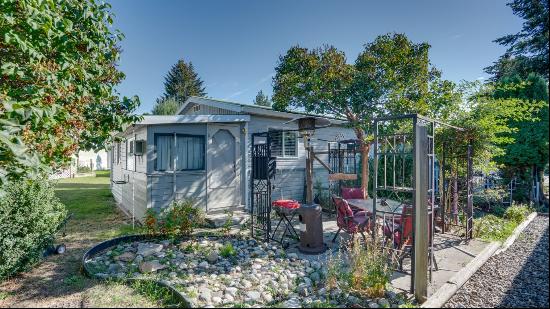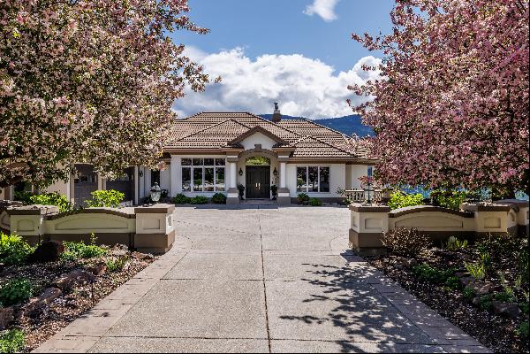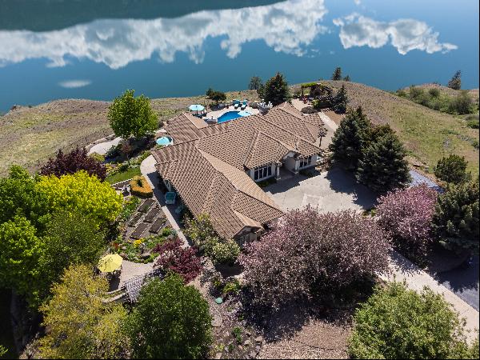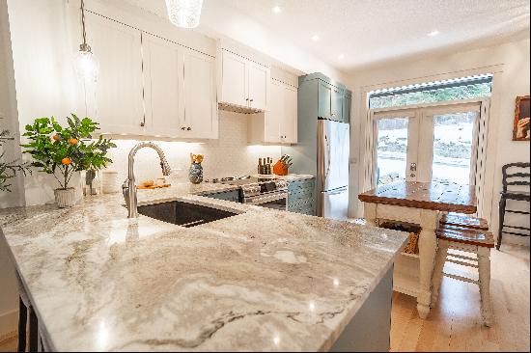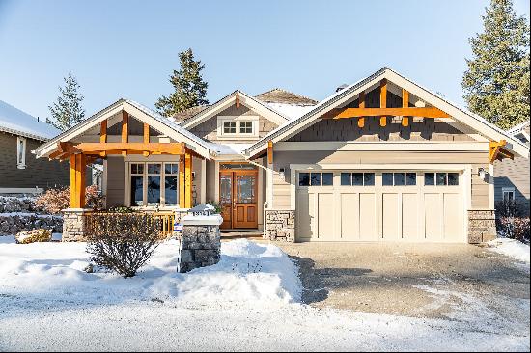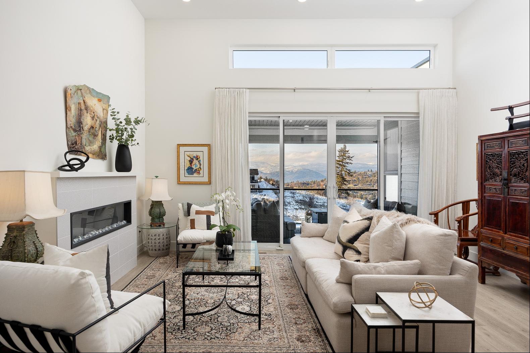
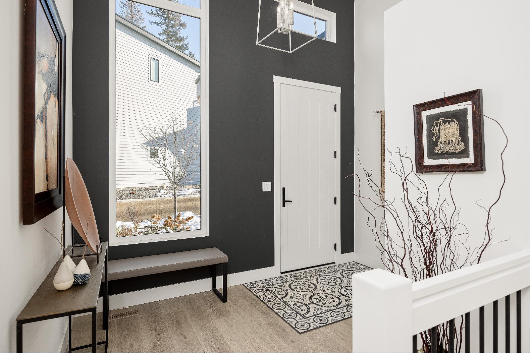

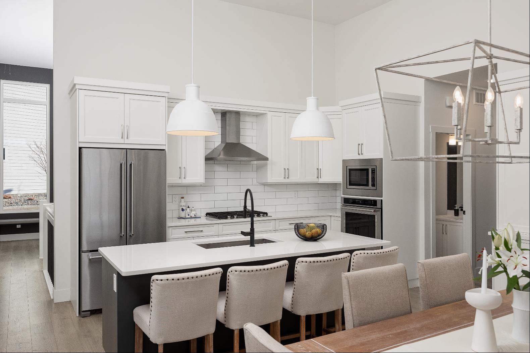
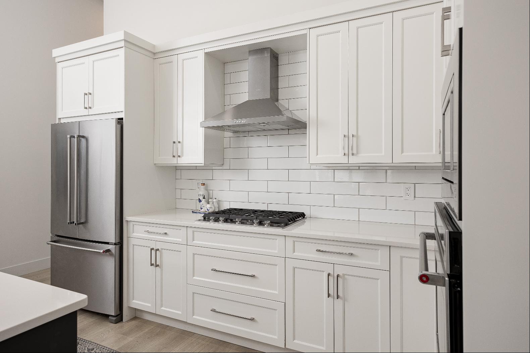
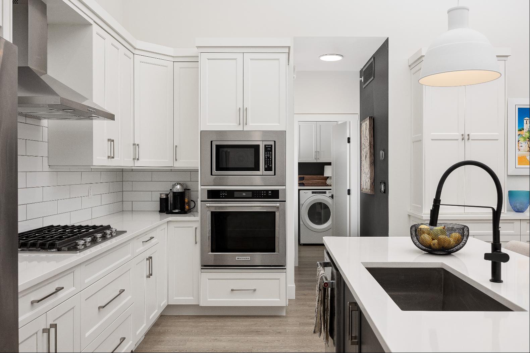
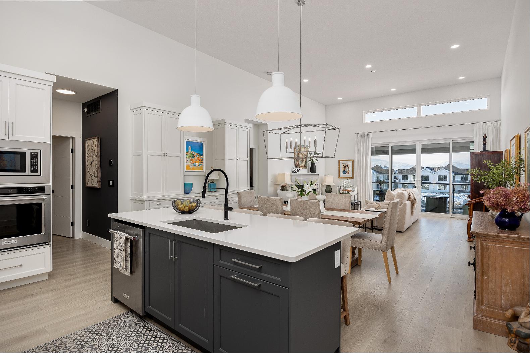
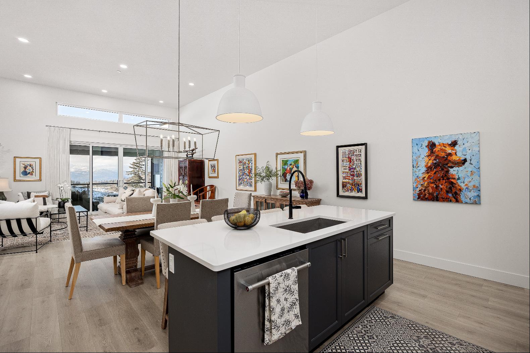
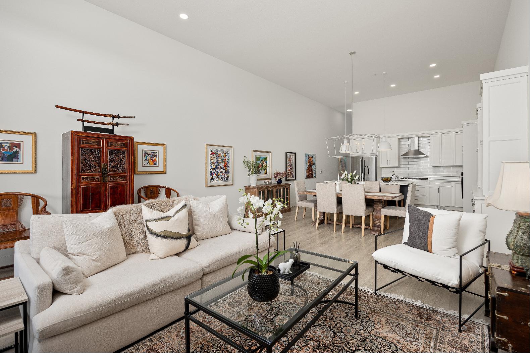
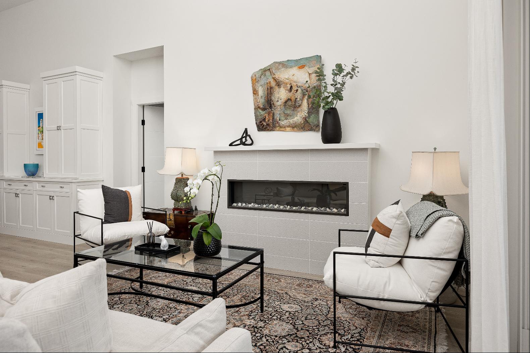
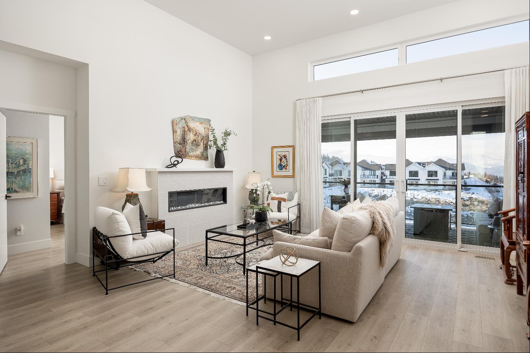

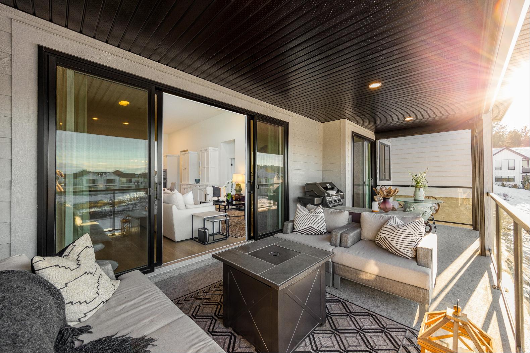
- For Sale
- CAD 1,175,000
- Build Size: 2,602 ft2
- Land Size: 3,484 ft2
- Property Type: Condo
- Property Style: Contemporary
- Bedroom: 3
- Bathroom: 2
- Half Bathroom: 1
Live your best life. Nestled in a quiet cul-de-sac, this walkout townhome epitomizes quiet luxury, showcasing extensive upgrades curated by the homeowner who is an interior designer. Settle into a thoughtfully designed floor plan that provides the space you need while enjoying the exceptional lifestyle of Predator Ridge. This home features additional custom cabinetry and upgraded light fixtures; the primary ensuite boasts a free standing soaker tub with dimmable chandelier lighting, a spacious walk-in shower, and in-floor heating. All bathrooms have been upgraded with quartz countertops and undermount sinks. Main living areas are adorned with high-quality vinyl plank flooring, while the bathrooms are tiled and the stairs are carpeted. Both covered decks ensure privacy from your neighbours, with Phantom Screens® on the upper deck and a gate on the lower deck. Custom window treatments have been added throughout the home. The color scheme is designed to appeal to a broad range of homeowners, featuring soft neutral colors and accented feature walls. Enjoy the countless amenities at Predator Ridge, including unlimited access to the fitness centre equipped with a gym, steam room, hot tub and indoor lap pool. Additionally, a transferable Golf Membership for a couple (valued at $66,000) and an electric golf cart are available for negotiation with the right buyer. This home is truly ideal for those looking to live their best life.



