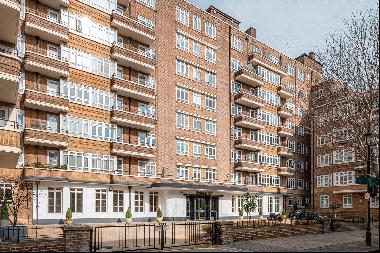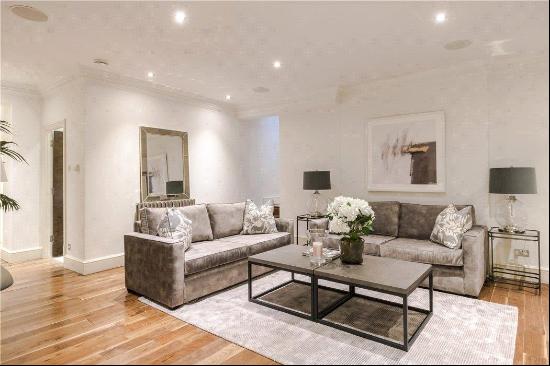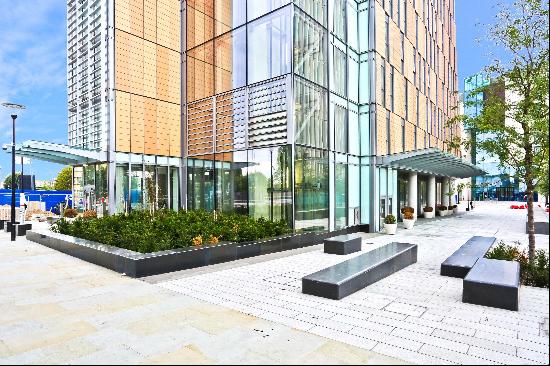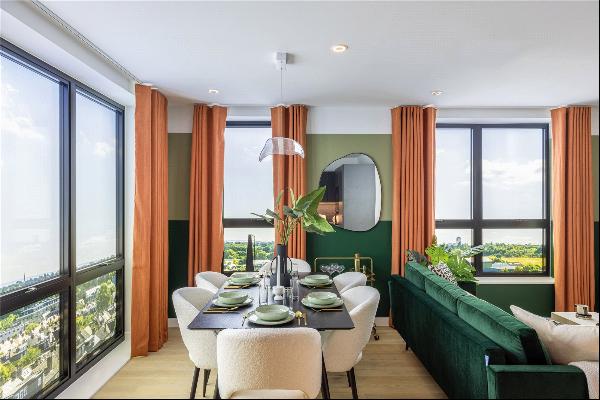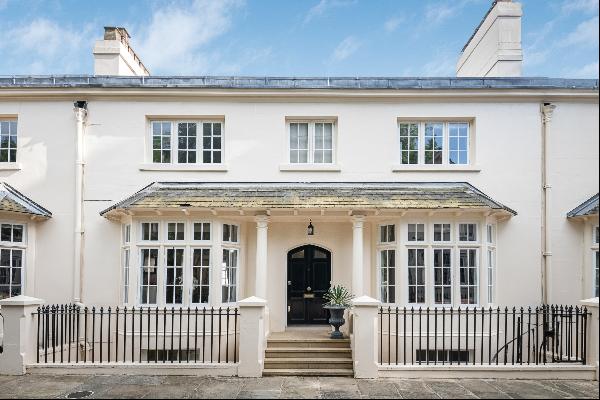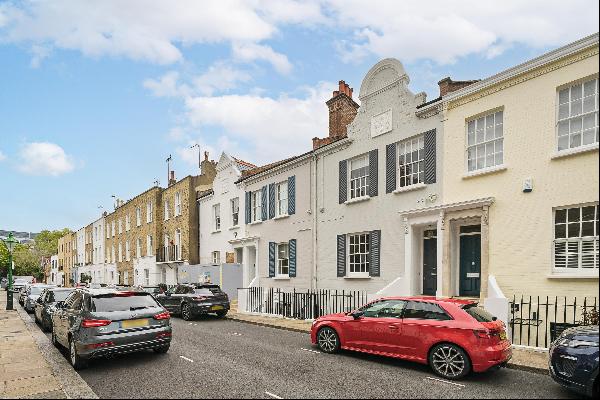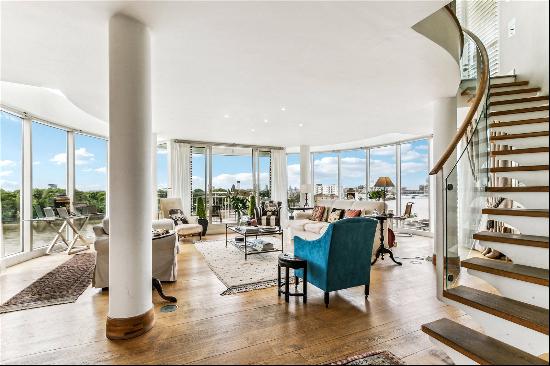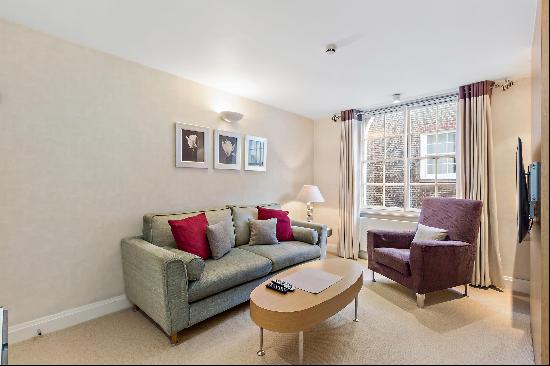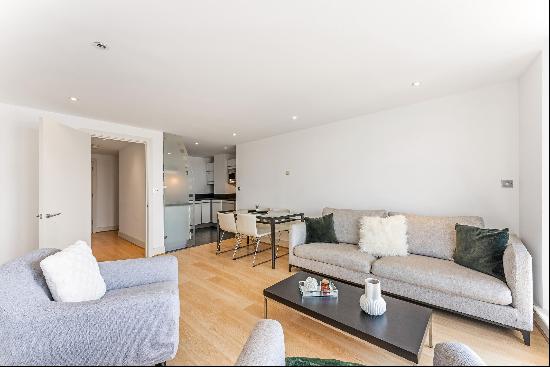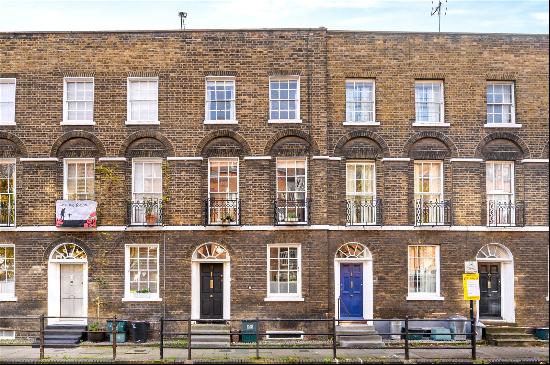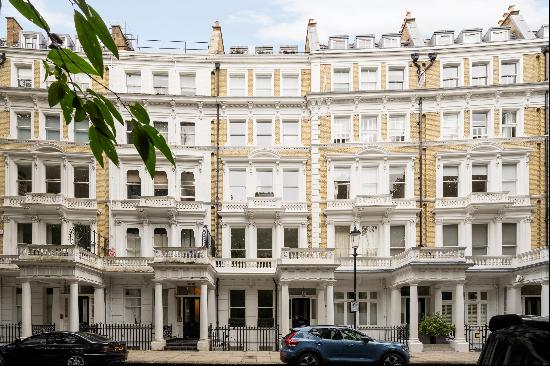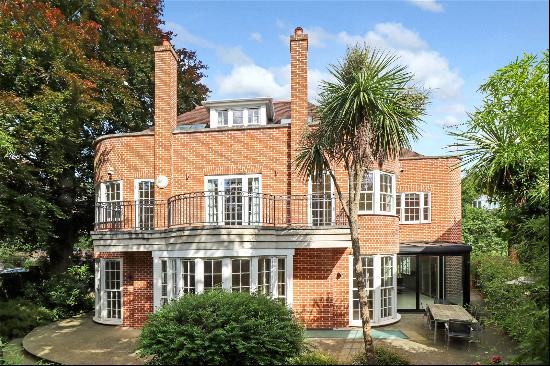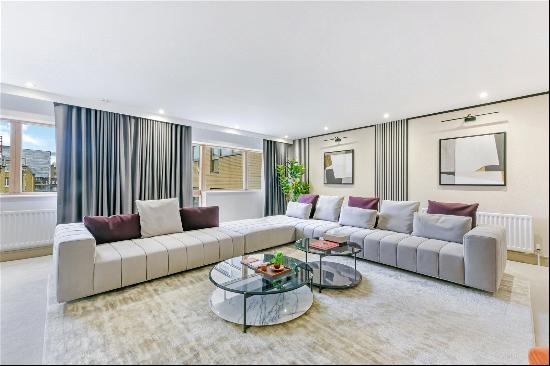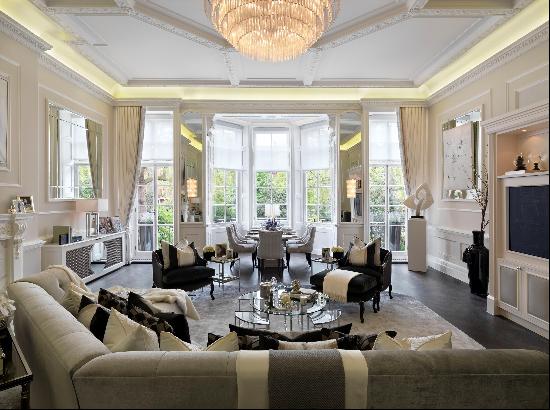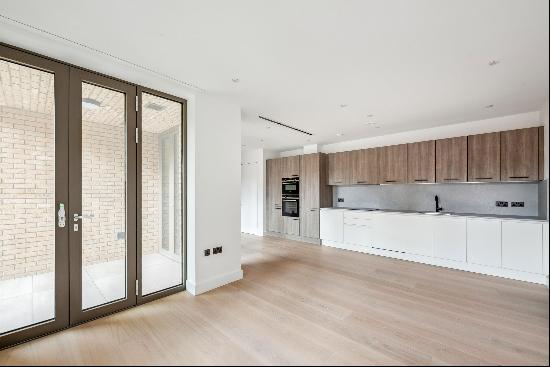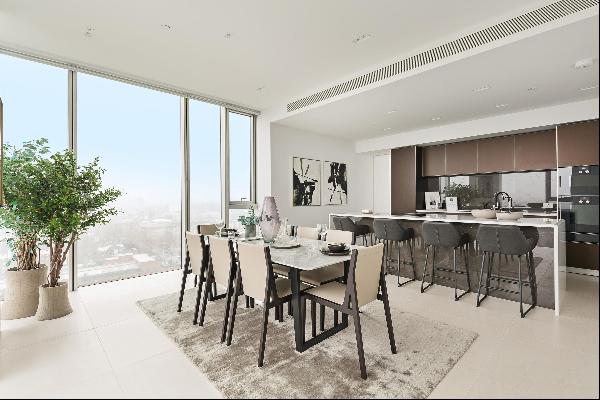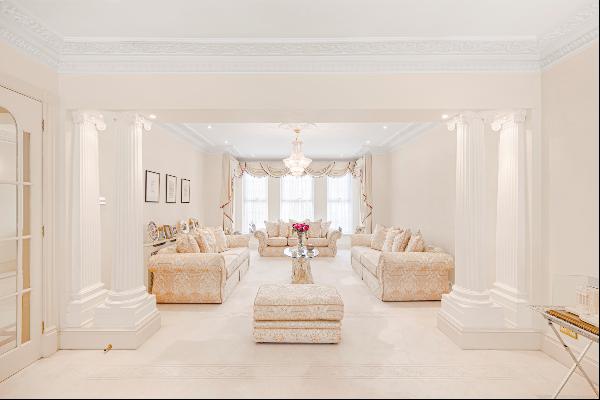







- For Sale
- Guided Price: GBP 590,000
- Build Size: 1,280 ft2
- Property Type: Single Family Home
- Bedroom: 3
Description
The West Terrace House Description
The front entrance door leads through to a practical entrance porch area and useful downstairs w.c. A second door leads off into a delightful and contemporary open plan living area with stairs leading to the upper floors and store cupboard beneath. A wonderful open plan day space includes a kitchen to the rear providing ample space for a dining space and large floor to ceiling fitted cupboards ideal for storage. There are double patio doors which lead out to a private gated courtyard suitable for a small table and chairs and also provides access to the secure gated parking area and rear access.
The kitchen itself has been designed with bespoke cabinetry, quality stone work surfaces and integrated appliances, there is space for a dining table and chairs ensuring that there is a comfortable space to entertain.
The first floor offers 2 superb double bedrooms, both of which a good size, a 3 piece bathroom suite and separate utility cupboard. The third bedroom is positioned to the rear of the house on the top floor and benefits from a sumptuous feel with vaulted ceiling and luxurious en-suite shower room.
A vaulted living room is positioned to the rear of the house and offers an exquisite space, designed to take in the exceptional design aesthetic of the house providing an excellent space to enjoy and relax in style.
Externally there is allocated parking and a private east facing patio.
The West Terrace House Description
The front entrance door leads through to a practical entrance porch area and useful downstairs w.c. A second door leads off into a delightful and contemporary open plan living area with stairs leading to the upper floors and store cupboard beneath. A wonderful open plan day space includes a kitchen to the rear providing ample space for a dining space and large floor to ceiling fitted cupboards ideal for storage. There are double patio doors which lead out to a private gated courtyard suitable for a small table and chairs and also provides access to the secure gated parking area and rear access.
The kitchen itself has been designed with bespoke cabinetry, quality stone work surfaces and integrated appliances, there is space for a dining table and chairs ensuring that there is a comfortable space to entertain.
The first floor offers 2 superb double bedrooms, both of which a good size, a 3 piece bathroom suite and separate utility cupboard. The third bedroom is positioned to the rear of the house on the top floor and benefits from a sumptuous feel with vaulted ceiling and luxurious en-suite shower room.
A vaulted living room is positioned to the rear of the house and offers an exquisite space, designed to take in the exceptional design aesthetic of the house providing an excellent space to enjoy and relax in style.
Externally there is allocated parking and a private east facing patio.


