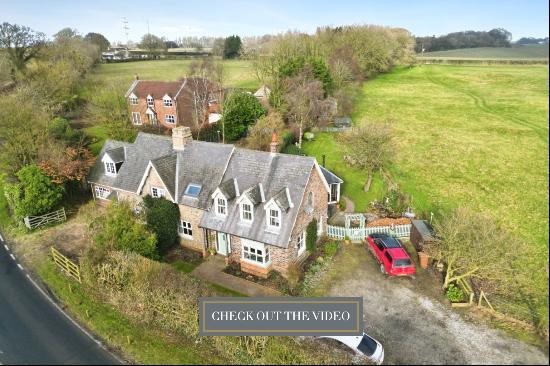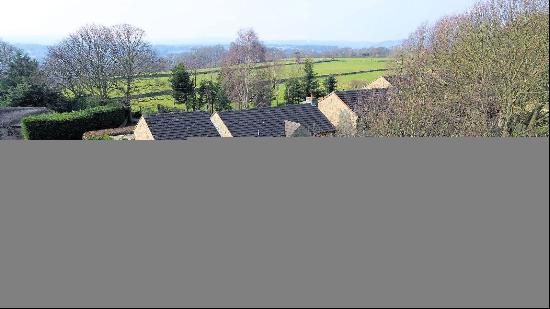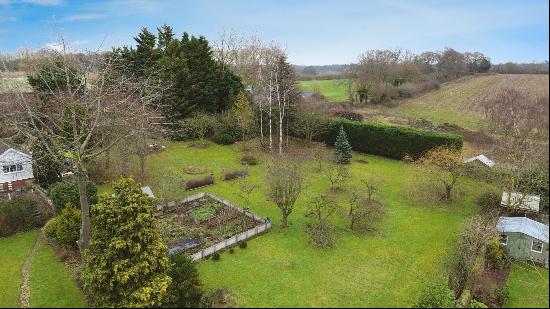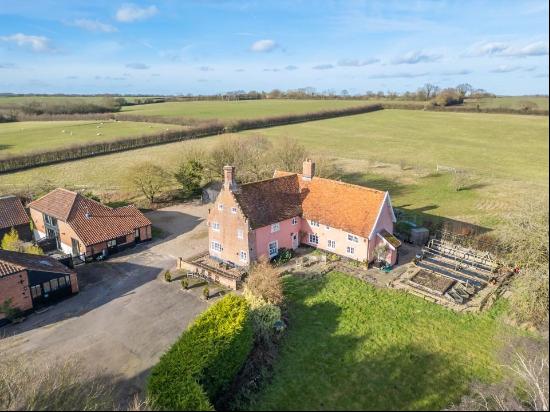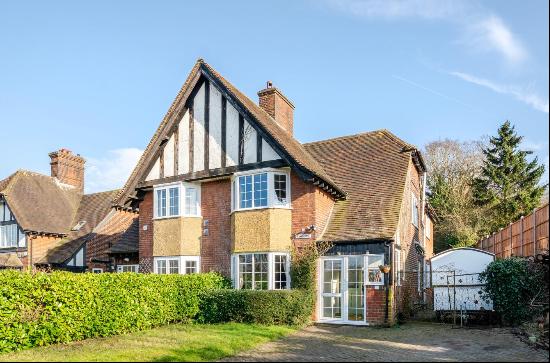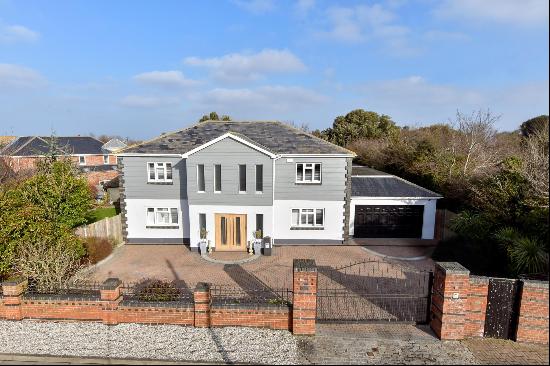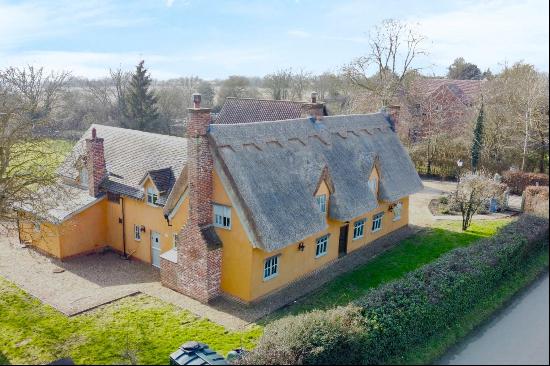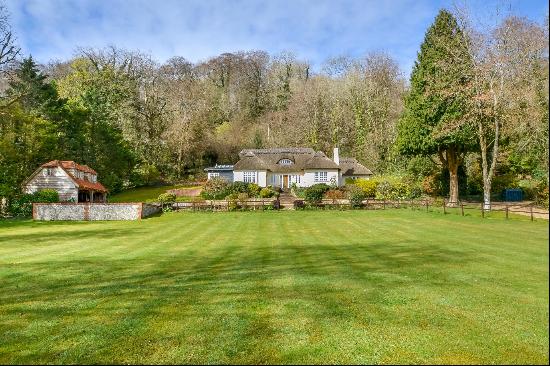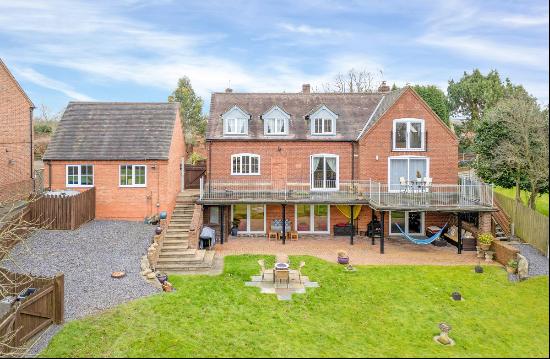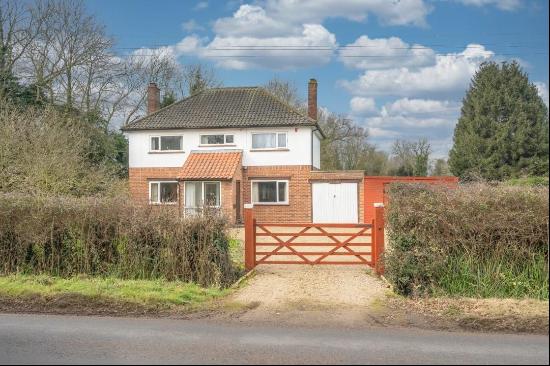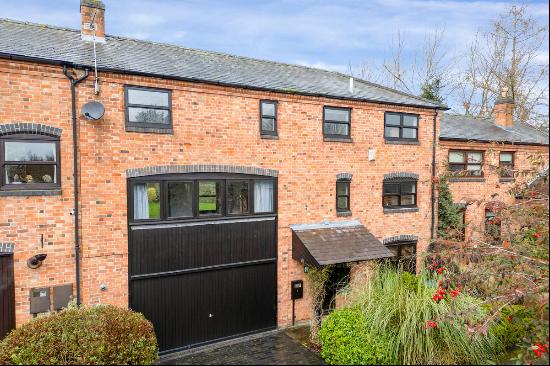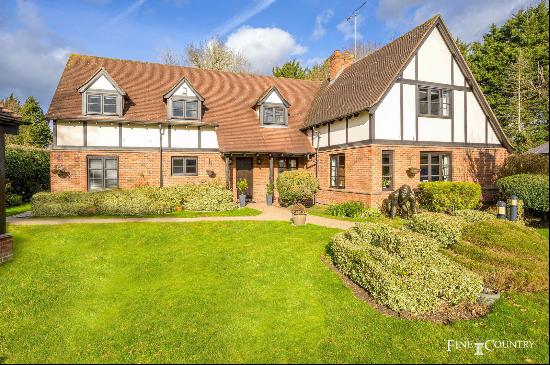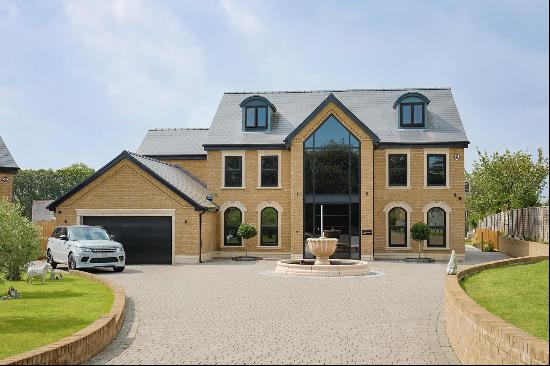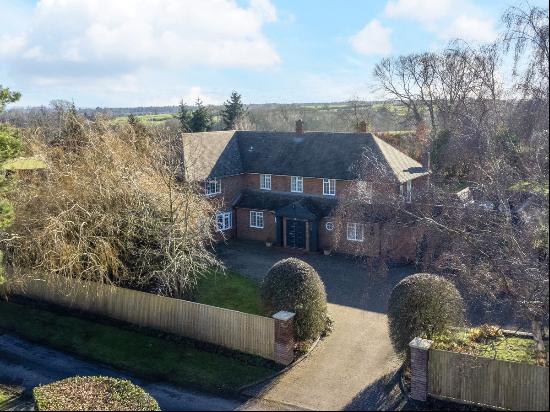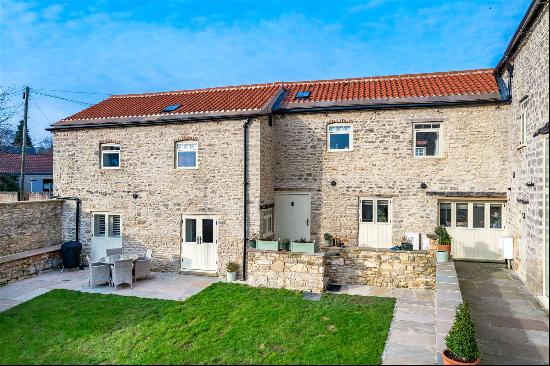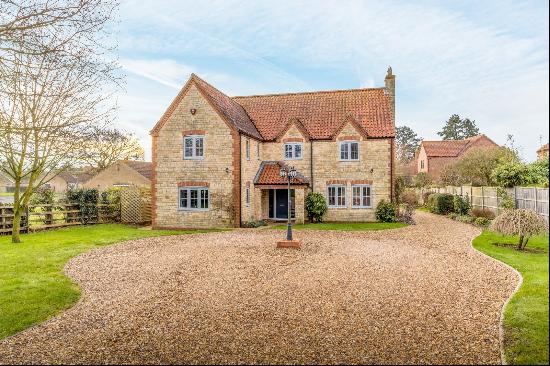













- For Sale
- Guided Price: GBP 975,000
- Build Size: 2,617 ft2
- Property Type: Single Family Home
- Bedroom: 4
Location
Swallowcliffe is a pretty village on the southern edge of the Vale of Wardour. It nestles within beautiful countryside and farmland and there are numerous walks from the doorstep, including on to the ridgeway on Swallowcliffe Down. The village has a church and a thriving Grade II listed pub. The popular village of Tisbury is approximately 2.5 miles north west and offers a range of amenities, including shops, cafés, pubs, florist, delicatessen and an art gallery. There are mainline trains to London Waterloo (journey time approximately 107 minutes).Shaftesbury, approximately 8 miles west, also offers a good range of amenities, including shops and schools. The beautiful Cathedral city of Salisbury, approximately 13 miles east, offers a wide selection of shops, restaurants, arts and recreational facilities. Trains from Salisbury to London Waterloo have a journey time of approximately 90 minutes.Racing is available at Salisbury Racecourse and Wincanton and golf at Rushmore, South Wilts Golf Club and High Post. This area is renowned for its fishing on the River Avon, Test and outlying chalk streams.The A303 provides access to the south west and London, via the M3.There is a wide selection of both state and private schools in the area, including Port Regis, Clayesmore, Bryanston, Salisbury Cathedral School, Chafyn Grove and Godolphin, as well as Bishop Wordsworth and South Wilts Grammar Schools.
Description
Completed in 2010, Dean Lodge was thoughtfully designed by its current owners and is situated in a tranquil woodland setting. Its elevated position offers a unique connection to the surrounding landscape, blending comfort with practicality.
The home is energy-efficient, naturally staying warm in winter and cool in summer, and requires minimal upkeep. This makes it an ideal choice for those seeking a low-maintenance residence. The exterior features a blend of local Chicksgrove stone and Sweet Chestnut cladding, under a slate roof.
The property has been carefully designed with modern efficiency in mind, featuring aluminium double-glazed windows, an air source heat pump, and excellent insulation. The living space is on the first floor ensures wonderful views of the scenic countryside in front.
The main living and dining area are open space running the entire depth of the house. With its vaulted ceiling, large bi-fold doors to the rear terrace, and French doors opening to a balcony at the front, the room is perfectly set up to bring the outdoors in. A sleek suspended wood-burning stove designed by Dominique Imbert serves as a striking focal point, and Travertine flooring adds a cohesive touch throughout the first floor. The kitchen, seamlessly connected to the living area and complemented by a utility room, features ample floor and wall-mounted cabinets, granite countertops, a wide SMEG oven, and hob. Additional French doors provide convenient access to the rear terrace, enhancing the indoor-outdoor flow.
The first floor also includes a study/bedroom, a guest WC, and a generously sized bedroom with an en suite bathroom. This bedroom boasts a Juliet balcony with views over nearby fields.
On the ground floor, the entrance hall leads to a spacious en suite bedroom with a walk-in storage area. Two additional double bedrooms, which share a wet room, are located on the opposite side of the hall. One of these bedrooms benefits from dual aspect windows and could be adapted into a studio or a secondary living area to suit various needs.
OUTSIDE
Dean Lodge is accessed via Loder's lane, with a gently sloping driveway leading to a gravel parking area accommodating several vehicles.
The parking space is bordered by raised beds filled with shrubs and perennial plants, adding charm and character to the approach. At the rear of the property, a paved terrace spans the width of the house, offering an ideal setting for al fresco dining and social gatherings.
French doors and bi-fold doors from the kitchen and dining areas open directly onto this outdoor space.
Steps lead from the terrace to an upper grassed area, which offers a lovely vantage spot sit and enjoy the view. Beyond this, the hillside is covered with mature woodland that includes a mix of native trees
such as Oak and Copper Beech. In spring, the woodland floor is filled with seasonal wildflowers.
The grounds, which cover just over half an acre, provide a combination of open and wooded spaces, offering a peaceful setting to enjoy.
Directions
SP3 5PG
https://what3words.com/roosters.emperor.preparing
Swallowcliffe is a pretty village on the southern edge of the Vale of Wardour. It nestles within beautiful countryside and farmland and there are numerous walks from the doorstep, including on to the ridgeway on Swallowcliffe Down. The village has a church and a thriving Grade II listed pub. The popular village of Tisbury is approximately 2.5 miles north west and offers a range of amenities, including shops, cafés, pubs, florist, delicatessen and an art gallery. There are mainline trains to London Waterloo (journey time approximately 107 minutes).Shaftesbury, approximately 8 miles west, also offers a good range of amenities, including shops and schools. The beautiful Cathedral city of Salisbury, approximately 13 miles east, offers a wide selection of shops, restaurants, arts and recreational facilities. Trains from Salisbury to London Waterloo have a journey time of approximately 90 minutes.Racing is available at Salisbury Racecourse and Wincanton and golf at Rushmore, South Wilts Golf Club and High Post. This area is renowned for its fishing on the River Avon, Test and outlying chalk streams.The A303 provides access to the south west and London, via the M3.There is a wide selection of both state and private schools in the area, including Port Regis, Clayesmore, Bryanston, Salisbury Cathedral School, Chafyn Grove and Godolphin, as well as Bishop Wordsworth and South Wilts Grammar Schools.
Description
Completed in 2010, Dean Lodge was thoughtfully designed by its current owners and is situated in a tranquil woodland setting. Its elevated position offers a unique connection to the surrounding landscape, blending comfort with practicality.
The home is energy-efficient, naturally staying warm in winter and cool in summer, and requires minimal upkeep. This makes it an ideal choice for those seeking a low-maintenance residence. The exterior features a blend of local Chicksgrove stone and Sweet Chestnut cladding, under a slate roof.
The property has been carefully designed with modern efficiency in mind, featuring aluminium double-glazed windows, an air source heat pump, and excellent insulation. The living space is on the first floor ensures wonderful views of the scenic countryside in front.
The main living and dining area are open space running the entire depth of the house. With its vaulted ceiling, large bi-fold doors to the rear terrace, and French doors opening to a balcony at the front, the room is perfectly set up to bring the outdoors in. A sleek suspended wood-burning stove designed by Dominique Imbert serves as a striking focal point, and Travertine flooring adds a cohesive touch throughout the first floor. The kitchen, seamlessly connected to the living area and complemented by a utility room, features ample floor and wall-mounted cabinets, granite countertops, a wide SMEG oven, and hob. Additional French doors provide convenient access to the rear terrace, enhancing the indoor-outdoor flow.
The first floor also includes a study/bedroom, a guest WC, and a generously sized bedroom with an en suite bathroom. This bedroom boasts a Juliet balcony with views over nearby fields.
On the ground floor, the entrance hall leads to a spacious en suite bedroom with a walk-in storage area. Two additional double bedrooms, which share a wet room, are located on the opposite side of the hall. One of these bedrooms benefits from dual aspect windows and could be adapted into a studio or a secondary living area to suit various needs.
OUTSIDE
Dean Lodge is accessed via Loder's lane, with a gently sloping driveway leading to a gravel parking area accommodating several vehicles.
The parking space is bordered by raised beds filled with shrubs and perennial plants, adding charm and character to the approach. At the rear of the property, a paved terrace spans the width of the house, offering an ideal setting for al fresco dining and social gatherings.
French doors and bi-fold doors from the kitchen and dining areas open directly onto this outdoor space.
Steps lead from the terrace to an upper grassed area, which offers a lovely vantage spot sit and enjoy the view. Beyond this, the hillside is covered with mature woodland that includes a mix of native trees
such as Oak and Copper Beech. In spring, the woodland floor is filled with seasonal wildflowers.
The grounds, which cover just over half an acre, provide a combination of open and wooded spaces, offering a peaceful setting to enjoy.
Directions
SP3 5PG
https://what3words.com/roosters.emperor.preparing


