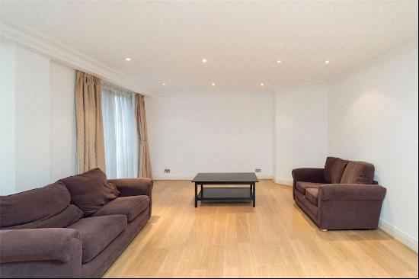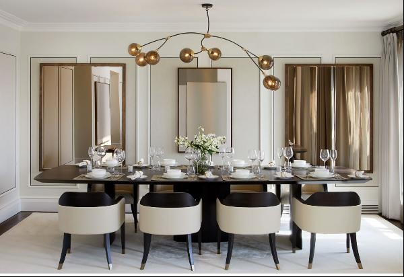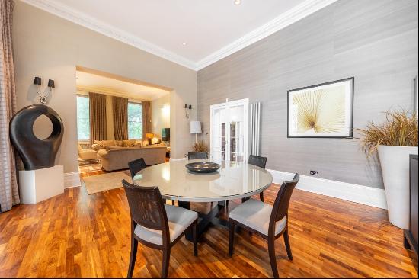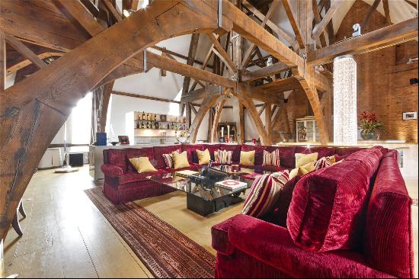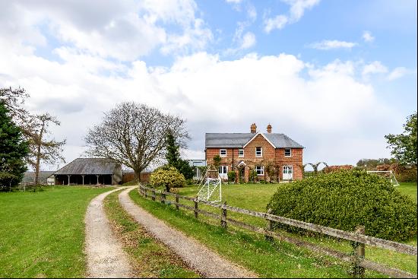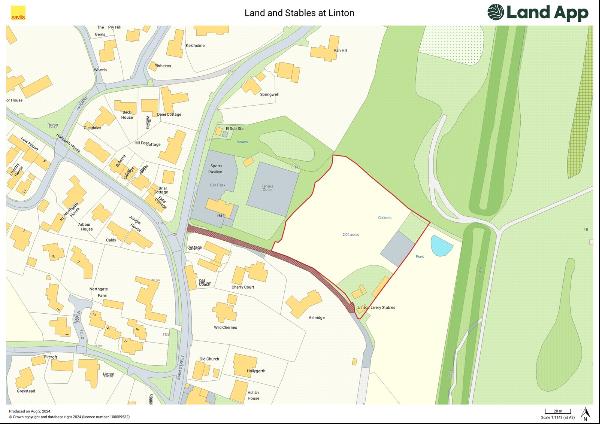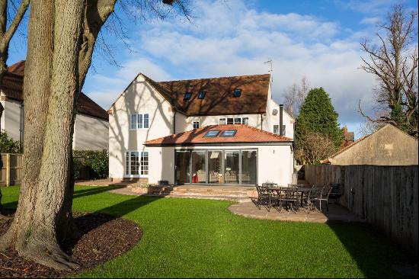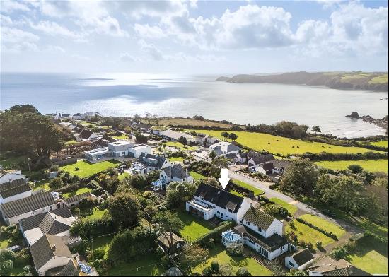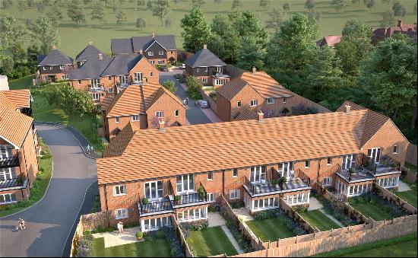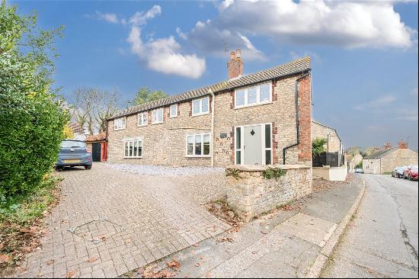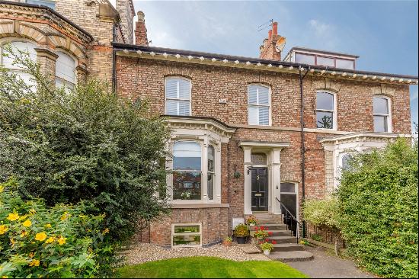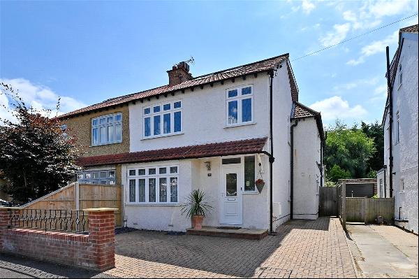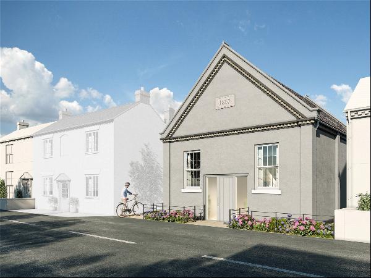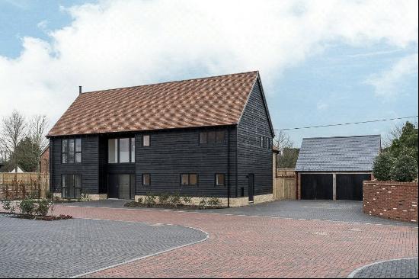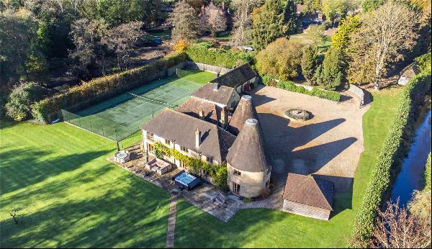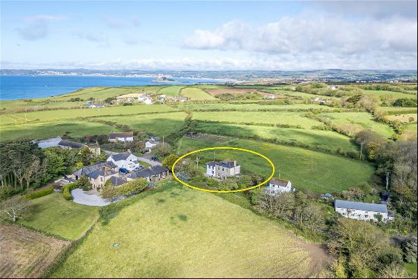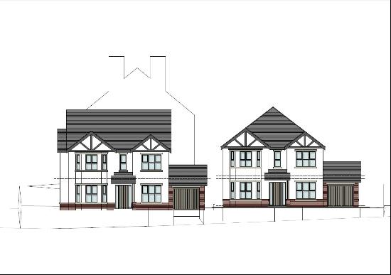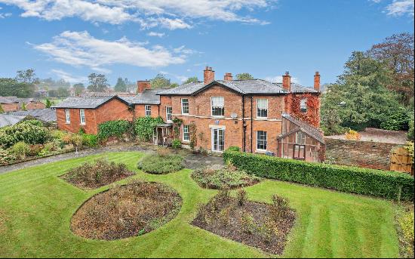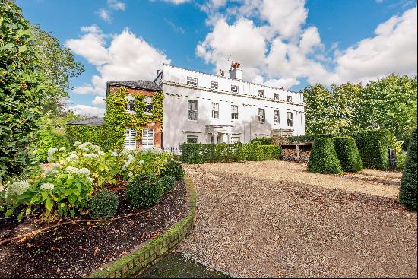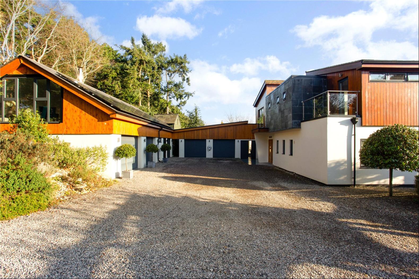
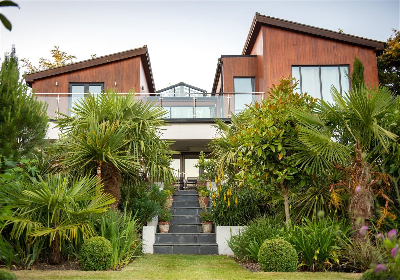
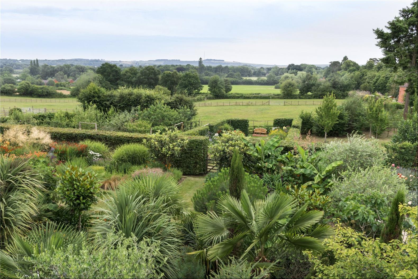
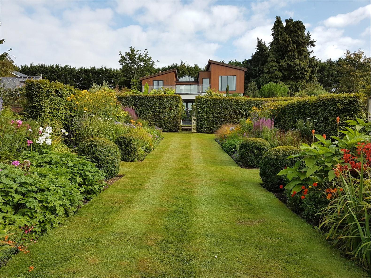
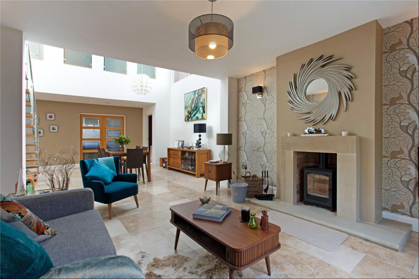
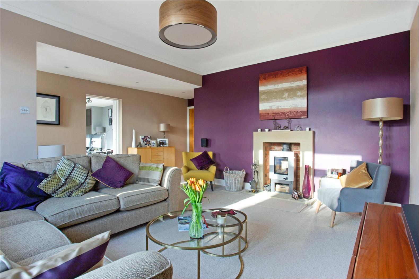
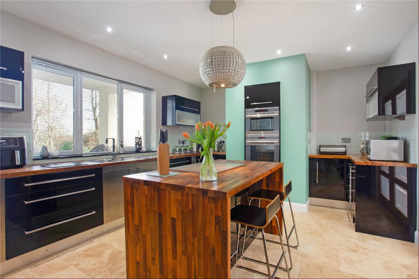
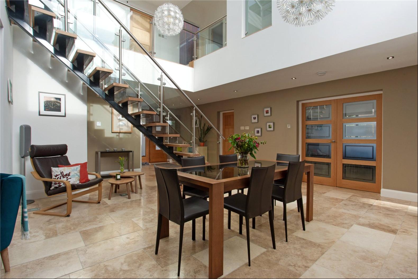
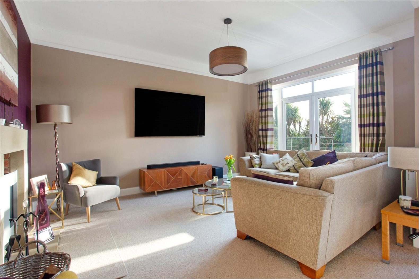
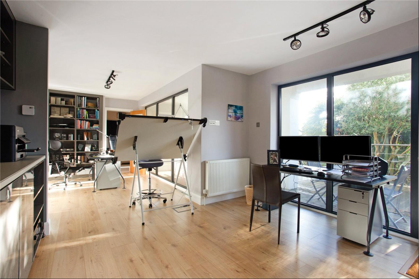
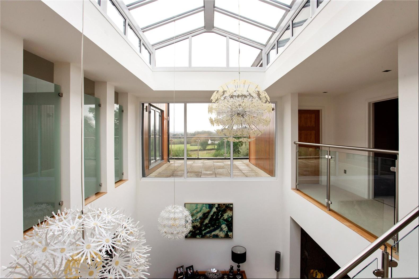
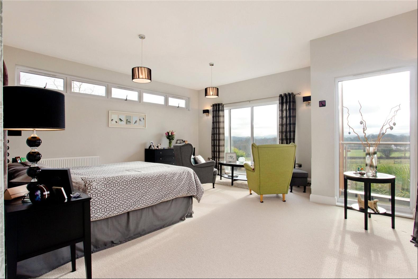
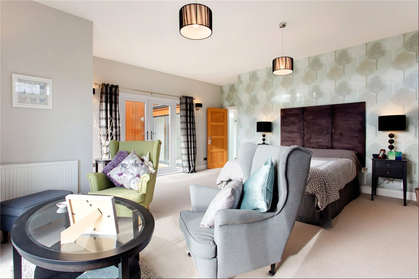
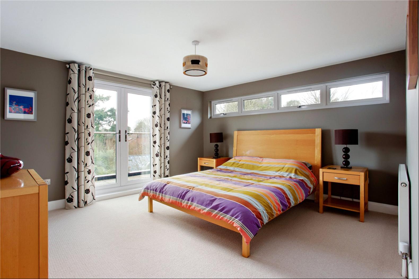
- For Sale
- Guided Price: GBP 2,500,000
- Build Size: 3,383 ft2
- Property Type: Single Family Home
- Bedroom: 6
Location
Old Camps is built on the site of an old Roman camp and has the most extraordinary views of Hannington and the North Downs. The village itself offers a community Post Office/village shop and a church.
The property is well located for Cheam School, being a mile distant, and for other private schools including Elstree, Thorngrove, Bradfield College, Downe House and St Gabriel’s. There are numerous footpaths and bridleways in the area set amongst some glorious countryside.
Communications are excellent by road via the A339 onto the M3 or the A34 onto the M4. Regular train services run from Basingstoke to London Waterloo and from Newbury/Thatcham to London Paddington.
The popular village of Kingsclere, some 3 miles distant, has useful local amenities including doctors surgery, dentist, and public houses. There are a wider range of facilities in both Basingstoke and Newbury.
Description
Built on the site of an old Roman camp, Old Camps has the most spectacular views toward Kingsclere and beyond. Completely renovated and remodelled by the current owners, the house offers over 4000 sq ft of light-filled living accommodation as well as a separate annexe and garaging.
The entrance hall is spacious and flooded with light from the double height atrium - this multi purpose area can be utilised in a variety of ways such as informal dining or relaxing around the cosy wood-burner. The well appointed kitchen/breakfast room leads to a substantial utility room with doors to the garden. The sitting room occupies one quarter of the ground floor and has French doors direct to the wood clad veranda. At the rear of the house there is a fabulous reception space that has a large window overlooking the garden and a separate door to the outside. This room is currently being used as a home office but there is a separate study also on this floor as well as a downstairs bathroom.
The first floor is beautifully spaced out by the generous landing space which opens out at the rear to a large entertaining balcony benefiting from those spectacular views. The principal bedroom suite also has direct access to this balcony as well as its own dressing room and shower room. There are a four further bedrooms and the family bathroom. From bedroom five there is a door leading to the second balcony.
The annexe sits across from the house and has two bedrooms, dressing room, shower room and cloakroom. The first floor is given over to an impressive open-plan kitchen/ dining room / sitting room . Attached is a double garage which could be converted for additional living accommodation subject to the usual consents.
The Gardens
Set in around 1.08 acres, the award-winning gardens which have featured on Gardeners’ World and in many National Landscaping & Design Journals, have something for everyone and take you on a journey to the four corners of the globe. From traditional, English herbaceous borders, across the Atlantic to the North American prairies, through the drought-tolerant terraces of the Mediterranean and Middle Eastern desert border to the verdant tropics. The gardens have been designed to fully engage and immerse the senses and to provide seasonal interest all year round. Multiple seating areas and vistas allow the garden to be enjoyed from different vantage points within the site and of the rural landscape beyond. The orchard and formal vegetable gardens offer highly productive spaces within the site, coupled with terraces and a courtyard garden for entertainment and relaxation.
Directions
RG19 8LG
Old Camps is built on the site of an old Roman camp and has the most extraordinary views of Hannington and the North Downs. The village itself offers a community Post Office/village shop and a church.
The property is well located for Cheam School, being a mile distant, and for other private schools including Elstree, Thorngrove, Bradfield College, Downe House and St Gabriel’s. There are numerous footpaths and bridleways in the area set amongst some glorious countryside.
Communications are excellent by road via the A339 onto the M3 or the A34 onto the M4. Regular train services run from Basingstoke to London Waterloo and from Newbury/Thatcham to London Paddington.
The popular village of Kingsclere, some 3 miles distant, has useful local amenities including doctors surgery, dentist, and public houses. There are a wider range of facilities in both Basingstoke and Newbury.
Description
Built on the site of an old Roman camp, Old Camps has the most spectacular views toward Kingsclere and beyond. Completely renovated and remodelled by the current owners, the house offers over 4000 sq ft of light-filled living accommodation as well as a separate annexe and garaging.
The entrance hall is spacious and flooded with light from the double height atrium - this multi purpose area can be utilised in a variety of ways such as informal dining or relaxing around the cosy wood-burner. The well appointed kitchen/breakfast room leads to a substantial utility room with doors to the garden. The sitting room occupies one quarter of the ground floor and has French doors direct to the wood clad veranda. At the rear of the house there is a fabulous reception space that has a large window overlooking the garden and a separate door to the outside. This room is currently being used as a home office but there is a separate study also on this floor as well as a downstairs bathroom.
The first floor is beautifully spaced out by the generous landing space which opens out at the rear to a large entertaining balcony benefiting from those spectacular views. The principal bedroom suite also has direct access to this balcony as well as its own dressing room and shower room. There are a four further bedrooms and the family bathroom. From bedroom five there is a door leading to the second balcony.
The annexe sits across from the house and has two bedrooms, dressing room, shower room and cloakroom. The first floor is given over to an impressive open-plan kitchen/ dining room / sitting room . Attached is a double garage which could be converted for additional living accommodation subject to the usual consents.
The Gardens
Set in around 1.08 acres, the award-winning gardens which have featured on Gardeners’ World and in many National Landscaping & Design Journals, have something for everyone and take you on a journey to the four corners of the globe. From traditional, English herbaceous borders, across the Atlantic to the North American prairies, through the drought-tolerant terraces of the Mediterranean and Middle Eastern desert border to the verdant tropics. The gardens have been designed to fully engage and immerse the senses and to provide seasonal interest all year round. Multiple seating areas and vistas allow the garden to be enjoyed from different vantage points within the site and of the rural landscape beyond. The orchard and formal vegetable gardens offer highly productive spaces within the site, coupled with terraces and a courtyard garden for entertainment and relaxation.
Directions
RG19 8LG


