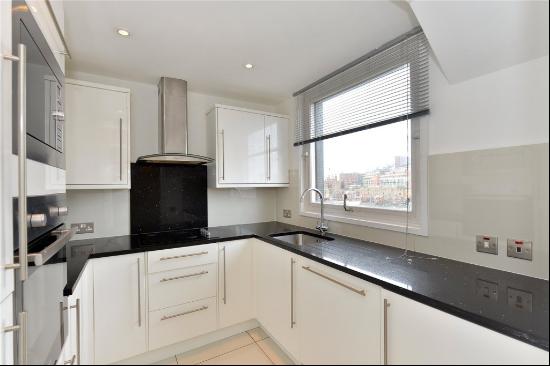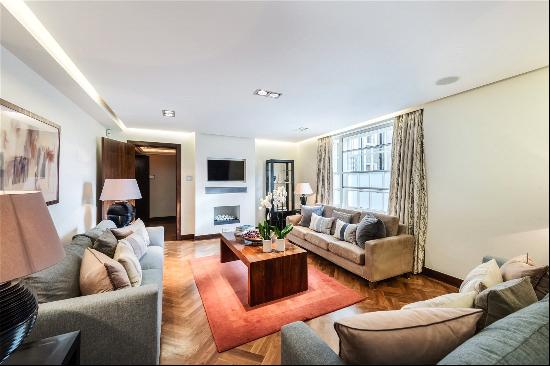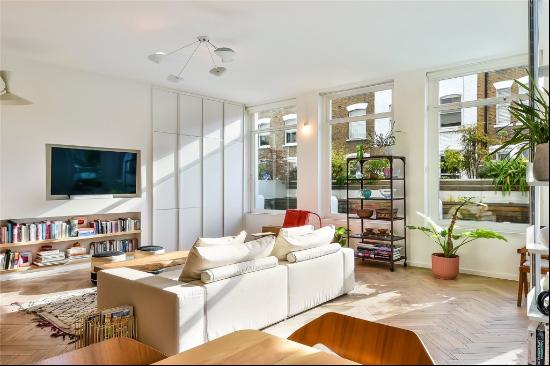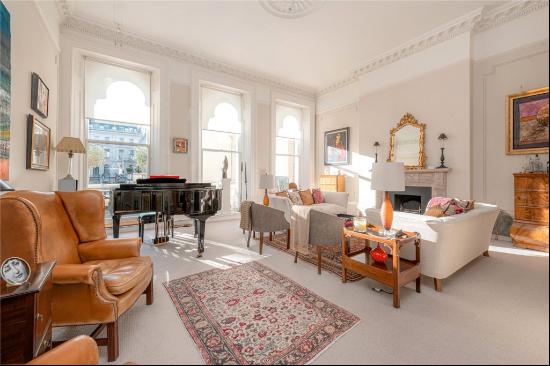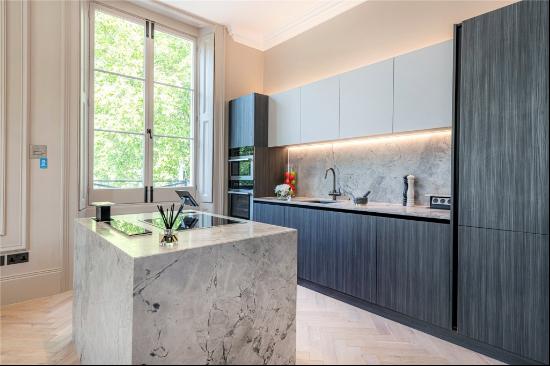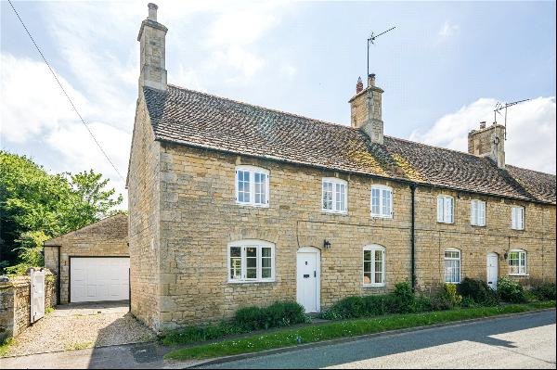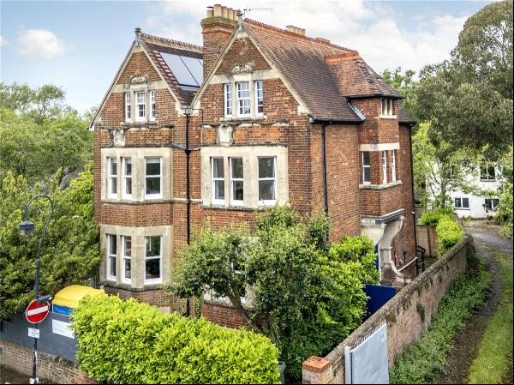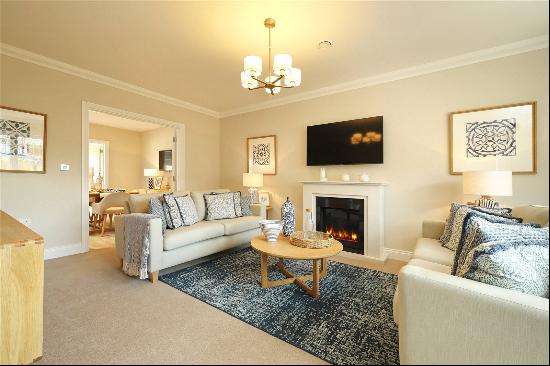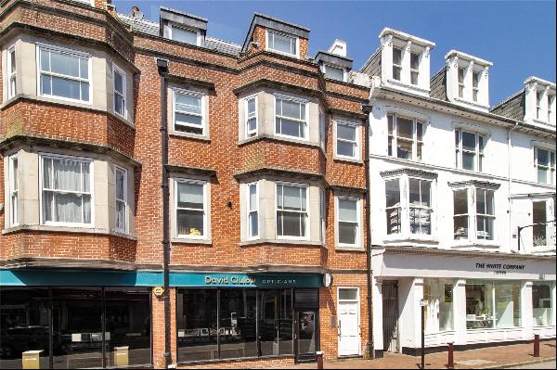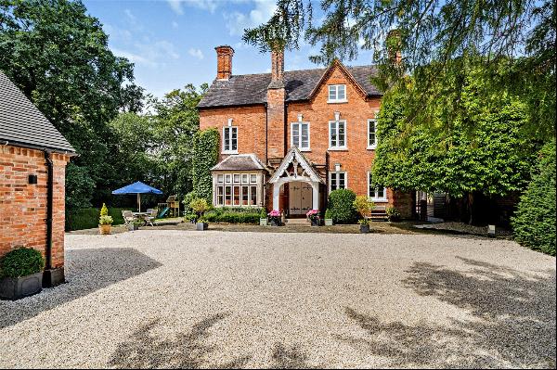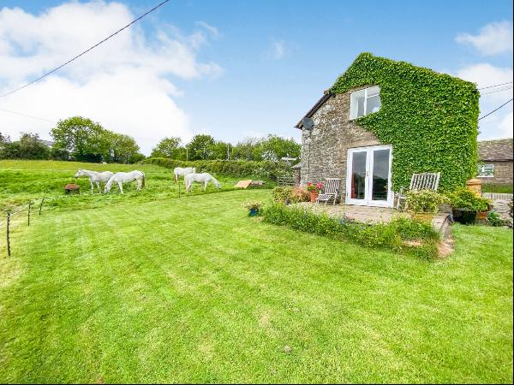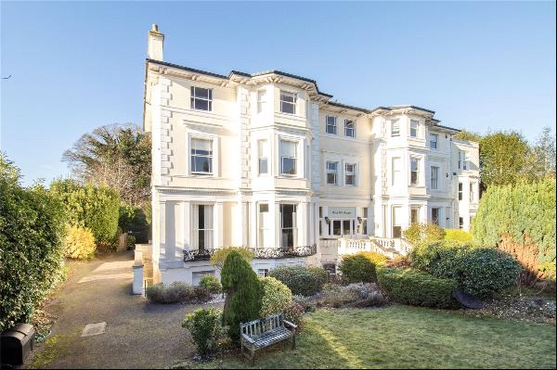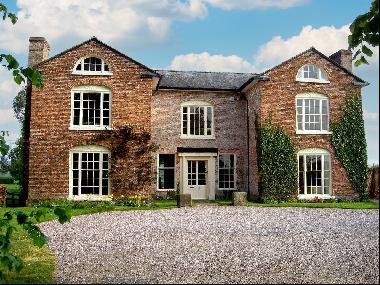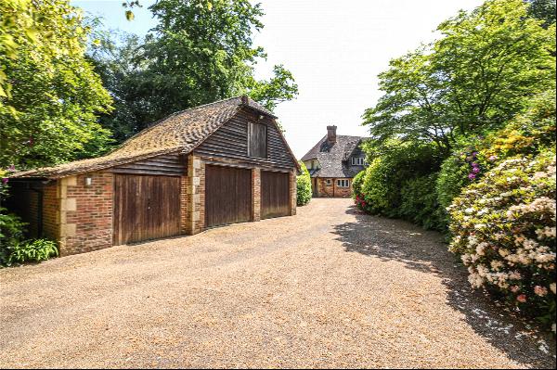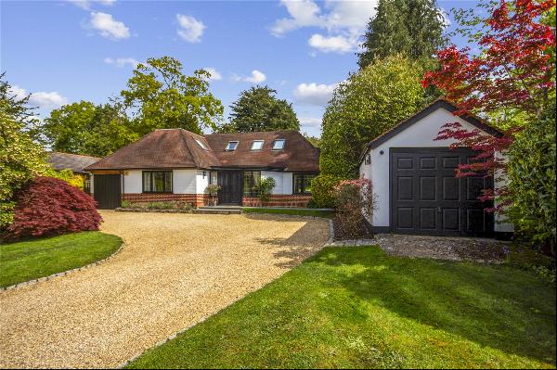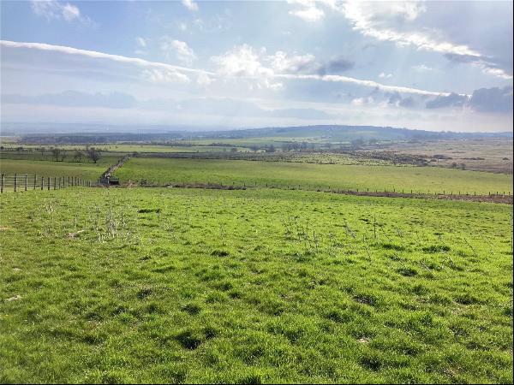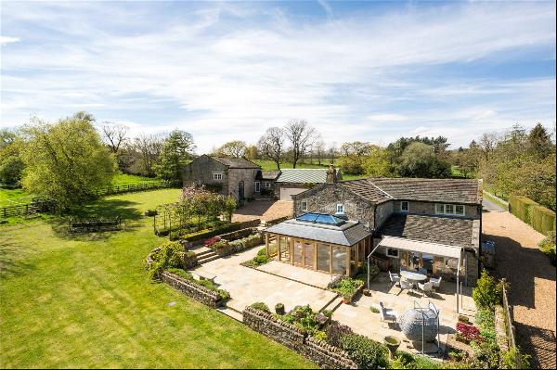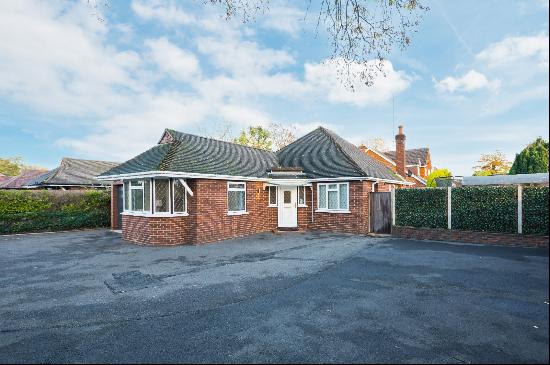













- For Sale
- Guided Price: GBP 1,395,000
- Build Size: 2,680 ft2
- Property Type: Single Family Home
- Bedroom: 4
Location
This contemporary home stands within a generous plot on this highly regarded private road in the sought after area of Wilmslow Park. Whilst in a secluded cul-de-sac setting the property is within a 10-15 minute walk of Wilmslow station, leisure centre, high school and the thriving town centre itself. Larger shopping and recreational facilities such as Marks & Spencer, John Lewis, golf clubs and fitness centres are within a 10-minute drive.
The area offers a wide choice of schooling with popular local state and private schools within easy striking distance. The property is well placed for easy access to the M56 and A34 for commuters to Manchester and the North West commercial centres. Manchester Airport lies around 5 miles away. Wilmslow station offers a 1 hour 51 minute service to London Euston and a 19 minute service to Manchester Piccadilly.
Description
Standing within a generous 0.23 acre plot, ‘Four Trees’ is a striking newly built home of considerable architectural merit. Constructed of part stone, part rendered elevations surmounted by a slate roof with two storey bay window to the front and aluminium stone mullioned windows, this individually designed property is truly exceptional. The property has been finished to an uncompromising specification throughout; highlights include a bespoke German kitchen with Siemens appliances, Villeroy & Boch sanitary ware, Porcelanosa tiling, underfloor heating to both the ground and first floor, walnut doors throughout, Systemline multi-room/zone ceiling speakers, remote access CCTV and alarm system.
Worthy of note is the spectacular extension commissioned by the current owner to incorporate an additional 20’2” living room which adjoins a generously proportioned detached double garage with bedroom/studio above. Creating significantly more living space, garaging and an additional bedroom resulting in an impressive total gross internal area of 2,680 sq ft. The extensive ‘L’ shaped gardens have been exquisitely upgraded and landscaped with porcelain tiling, astro turf and a spacious resin driveway all set back behind electric gates.
Entered though an oversized composite front door with fingerprint entry, the spacious reception hallway features porcelain tiling and a walnut staircase as a stunning focal point. To the right of the hall is the bay fronted living room with full length windows to the side elevation and remote control living flame gas fire with limestone surround. To the left of the hall the porcelain tiling flows through double doors into the impressive triple-aspect open plan living/dining/kitchen acting as the hub of the home. The German fitted kitchen is appointed with Corian work surfaces, a Quooker hot water tap, wine cooler, and a comprehensive range of Siemens appliances including electric oven, combi microwave oven, warming drawer, induction hob, extractor, and dishwasher. Floor to ceiling windows overlook the extensive gardens whilst bi-fold windows open onto a slate patio area to the rear providing the perfect spot for outdoor entertaining.
The open plan living/dining/kitchen leads through to the immaculately presented extension with additional reception room with expansive bifold doors leading onto the garden and leading through to the double garage with room above which is currently fitted out as a home music studio but could be utilised as an additional bedroom. Completing the ground floor accommodation is a fitted utility room off the kitchen and a downstairs WC off the hall.
To the first floor the galleried landing leads to three double bedrooms and a dressing room. The indulgent principal suite features full length windows overlooking the gardens and a stunning en suite shower room with twin wash hand basins and open plan fitted dressing area suite. The bay fronted dual-aspect second bedroom is served by a wet room en suite shower room. Completing the first floor accommodation is a beautifully appointed family bathroom with double ended freestanding bath and waterproof TV.
The property enjoys excellent frontage and is set back from the road behind electric gates, approached along a spacious resin driveway providing extensive off road parking. The tremendous landscaped ‘L’ shaped gardens wrap around the side and rear of the property and are mainly laid with astro turf and porcelain tiling ideal for alfresco entertaining. The private and secure gardens are bordered by mature trees and shrubs which act as an attractive backdrop.
For those seeking a ‘turnkey’ home appointed to the highest of standards in a befitting location, this property should be top of your list.
This contemporary home stands within a generous plot on this highly regarded private road in the sought after area of Wilmslow Park. Whilst in a secluded cul-de-sac setting the property is within a 10-15 minute walk of Wilmslow station, leisure centre, high school and the thriving town centre itself. Larger shopping and recreational facilities such as Marks & Spencer, John Lewis, golf clubs and fitness centres are within a 10-minute drive.
The area offers a wide choice of schooling with popular local state and private schools within easy striking distance. The property is well placed for easy access to the M56 and A34 for commuters to Manchester and the North West commercial centres. Manchester Airport lies around 5 miles away. Wilmslow station offers a 1 hour 51 minute service to London Euston and a 19 minute service to Manchester Piccadilly.
Description
Standing within a generous 0.23 acre plot, ‘Four Trees’ is a striking newly built home of considerable architectural merit. Constructed of part stone, part rendered elevations surmounted by a slate roof with two storey bay window to the front and aluminium stone mullioned windows, this individually designed property is truly exceptional. The property has been finished to an uncompromising specification throughout; highlights include a bespoke German kitchen with Siemens appliances, Villeroy & Boch sanitary ware, Porcelanosa tiling, underfloor heating to both the ground and first floor, walnut doors throughout, Systemline multi-room/zone ceiling speakers, remote access CCTV and alarm system.
Worthy of note is the spectacular extension commissioned by the current owner to incorporate an additional 20’2” living room which adjoins a generously proportioned detached double garage with bedroom/studio above. Creating significantly more living space, garaging and an additional bedroom resulting in an impressive total gross internal area of 2,680 sq ft. The extensive ‘L’ shaped gardens have been exquisitely upgraded and landscaped with porcelain tiling, astro turf and a spacious resin driveway all set back behind electric gates.
Entered though an oversized composite front door with fingerprint entry, the spacious reception hallway features porcelain tiling and a walnut staircase as a stunning focal point. To the right of the hall is the bay fronted living room with full length windows to the side elevation and remote control living flame gas fire with limestone surround. To the left of the hall the porcelain tiling flows through double doors into the impressive triple-aspect open plan living/dining/kitchen acting as the hub of the home. The German fitted kitchen is appointed with Corian work surfaces, a Quooker hot water tap, wine cooler, and a comprehensive range of Siemens appliances including electric oven, combi microwave oven, warming drawer, induction hob, extractor, and dishwasher. Floor to ceiling windows overlook the extensive gardens whilst bi-fold windows open onto a slate patio area to the rear providing the perfect spot for outdoor entertaining.
The open plan living/dining/kitchen leads through to the immaculately presented extension with additional reception room with expansive bifold doors leading onto the garden and leading through to the double garage with room above which is currently fitted out as a home music studio but could be utilised as an additional bedroom. Completing the ground floor accommodation is a fitted utility room off the kitchen and a downstairs WC off the hall.
To the first floor the galleried landing leads to three double bedrooms and a dressing room. The indulgent principal suite features full length windows overlooking the gardens and a stunning en suite shower room with twin wash hand basins and open plan fitted dressing area suite. The bay fronted dual-aspect second bedroom is served by a wet room en suite shower room. Completing the first floor accommodation is a beautifully appointed family bathroom with double ended freestanding bath and waterproof TV.
The property enjoys excellent frontage and is set back from the road behind electric gates, approached along a spacious resin driveway providing extensive off road parking. The tremendous landscaped ‘L’ shaped gardens wrap around the side and rear of the property and are mainly laid with astro turf and porcelain tiling ideal for alfresco entertaining. The private and secure gardens are bordered by mature trees and shrubs which act as an attractive backdrop.
For those seeking a ‘turnkey’ home appointed to the highest of standards in a befitting location, this property should be top of your list.


