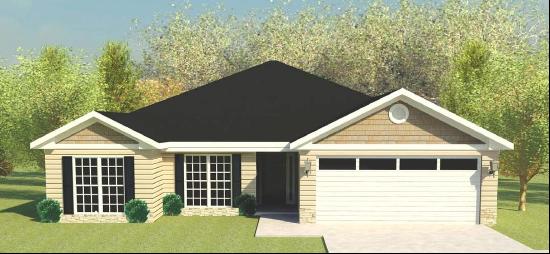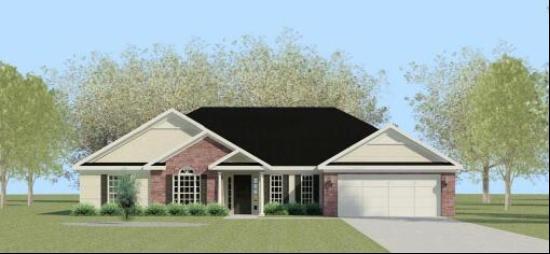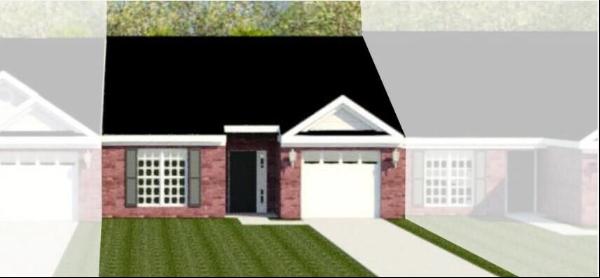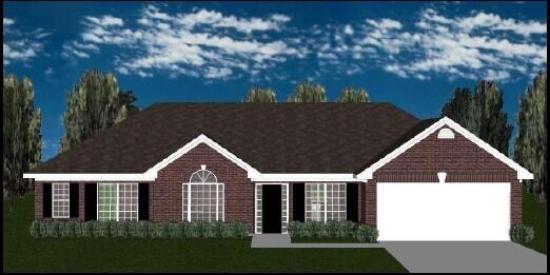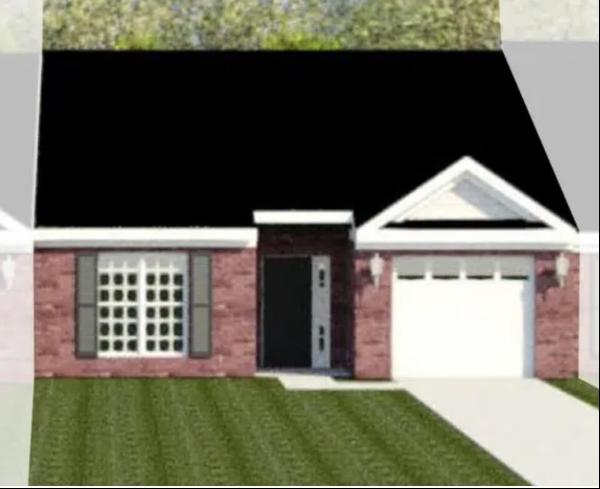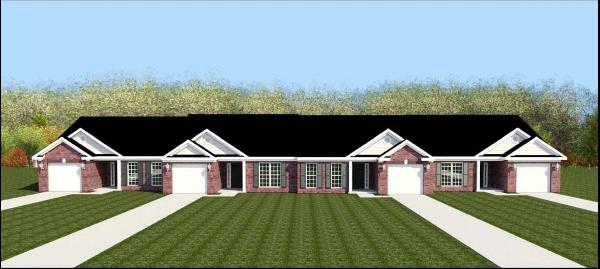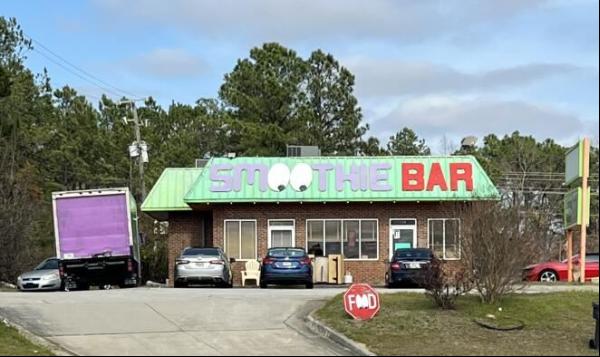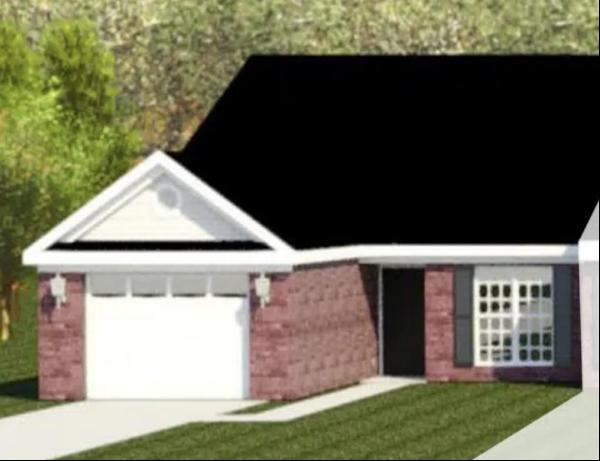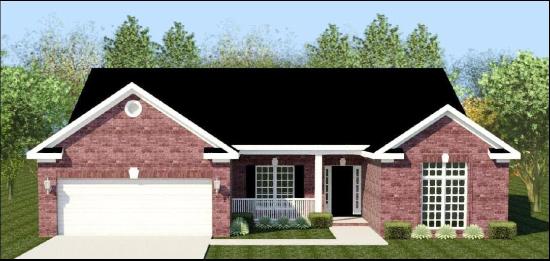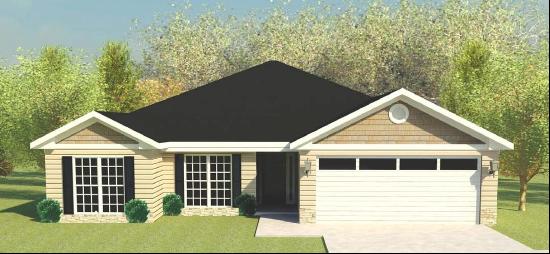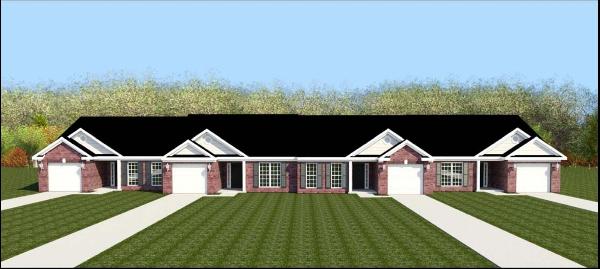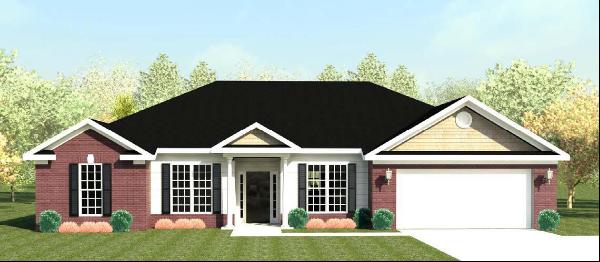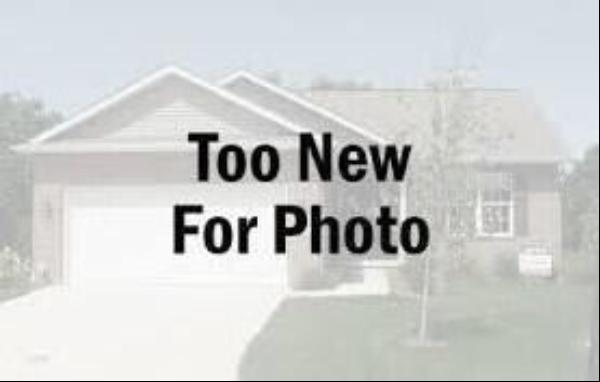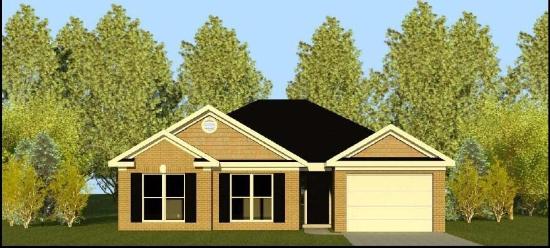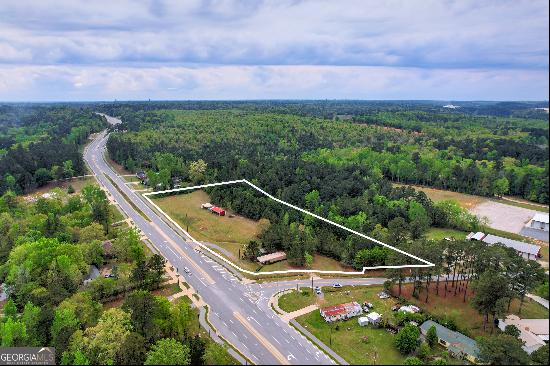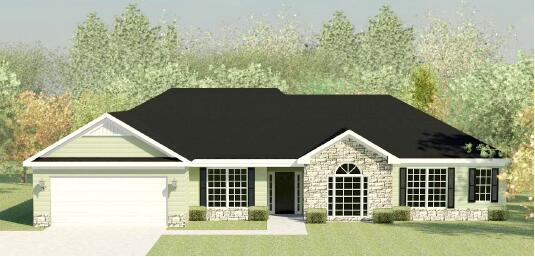
- For Sale
- USD 322,900
- Build Size: 2,038 ft2
- Property Type: Single Family Home
- Bedroom: 4
- Bathroom: 2
- Half Bathroom: 1
Welcome to Southampton! This lovely, sought after ranch style home is the Waverly 3 plan by Bill Beazley Homes. This home consists of 4 bedrooms, 2.5 bathrooms, a formal dining room, and a study. Step into the large foyer with waterproof Evacore click wood flooring that leads to the large Great room with Opti flame fireplace. As you walk into the great room area you will bypass the formal dining area with click wood flooring and a nice study/office area that could also be used as a 5th bedroom if needed. You will love the spacious kitchen the is equipped with granite countertops, stained cabinets, stainless steel appliances, and more. The huge Primary Suite has a large walk-in closet, and a Primary bath with separate garden tub and walk-in shower and a vanity with dual under mounted sinks and granite countertop. The 3 large additional bedrooms are located on the opposite side of the home. Minutes away from gate 5, and Diamond Lakes Regional Park, fishing pond, outdoor walking trail, tennis courts, basketball courts, indoor gym, indoor walking track, library, and much more. Builder is offering an 7,000 incentive that can be used towards closing costs, upgrades, or to buy down the interest rate. 625-SH-7009-00


