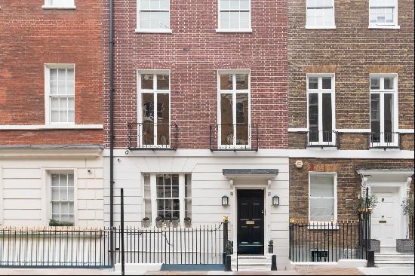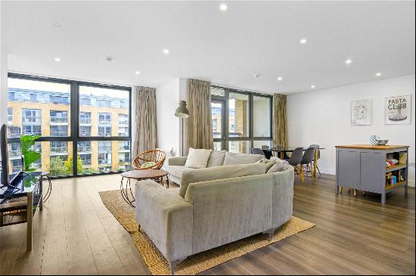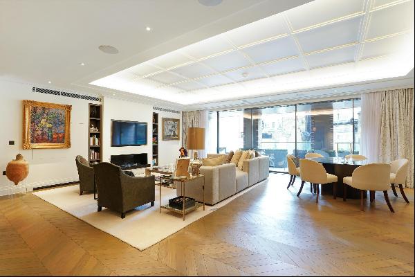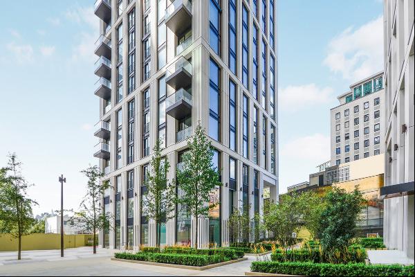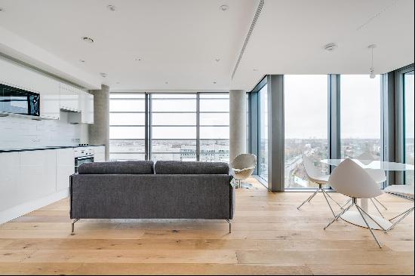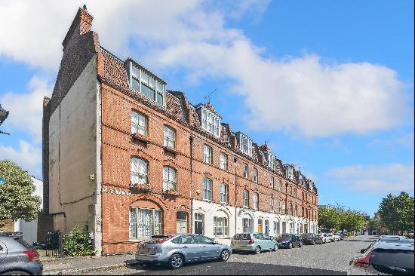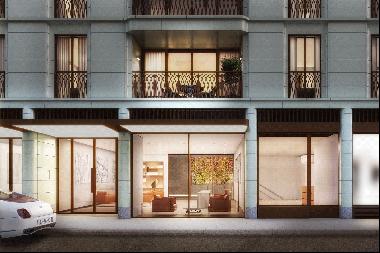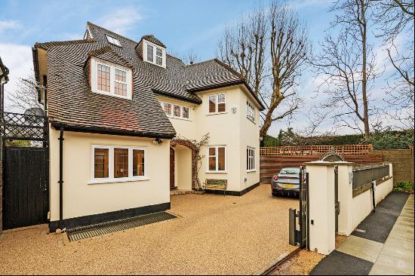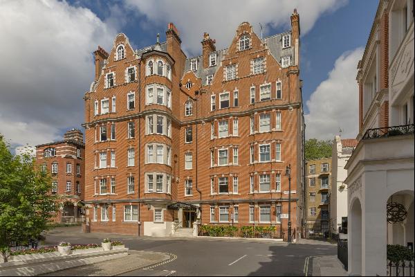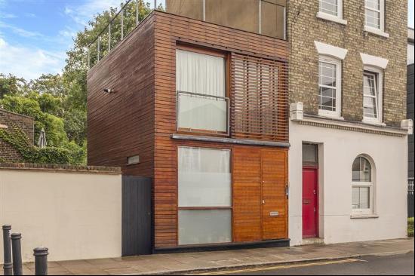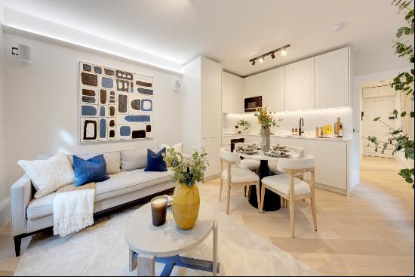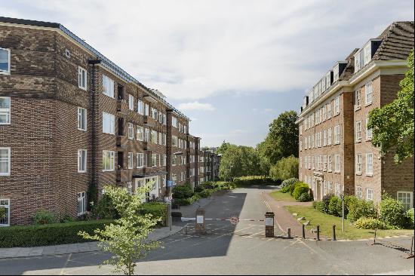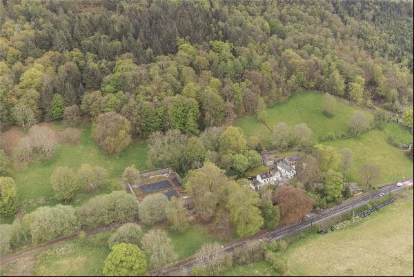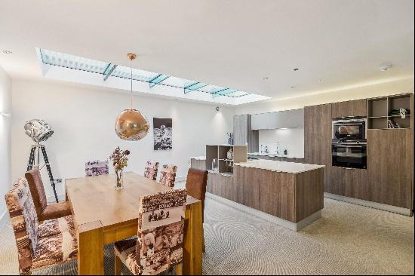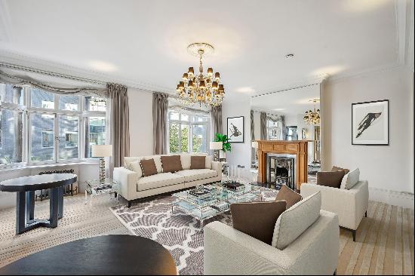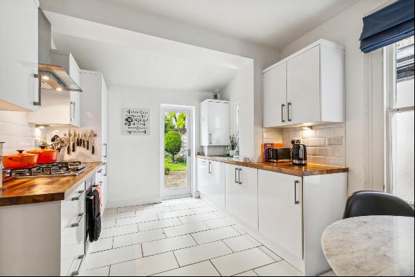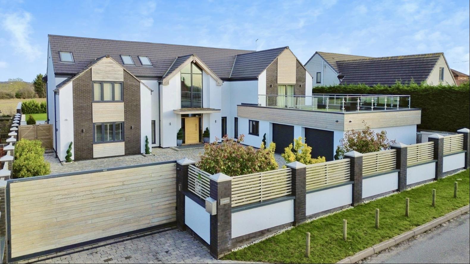
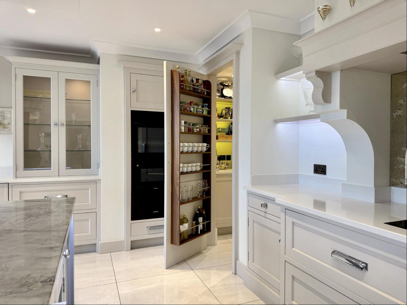
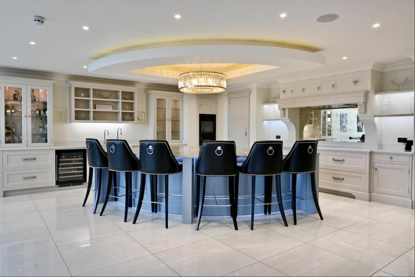
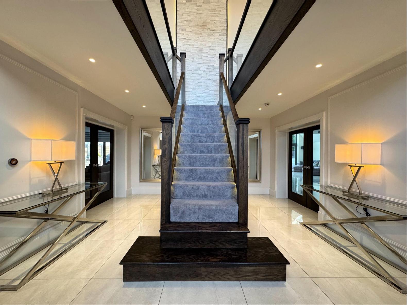
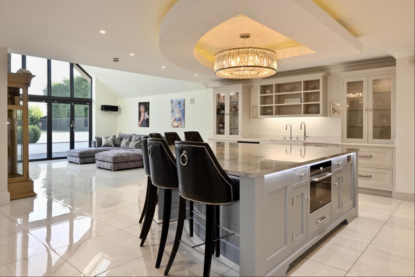
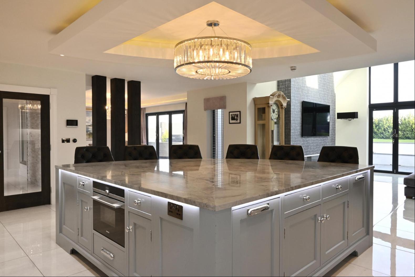
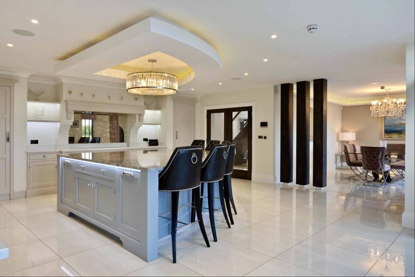

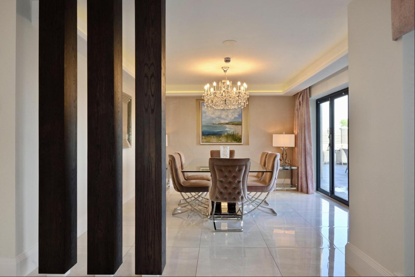
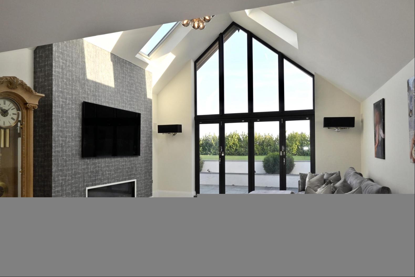
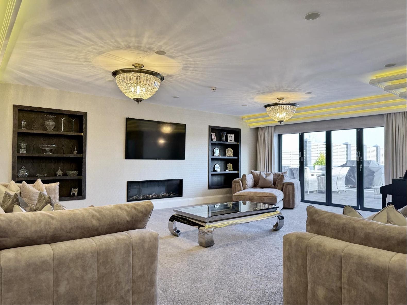
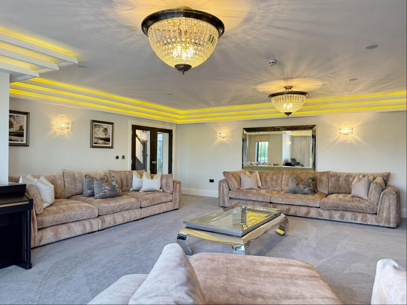
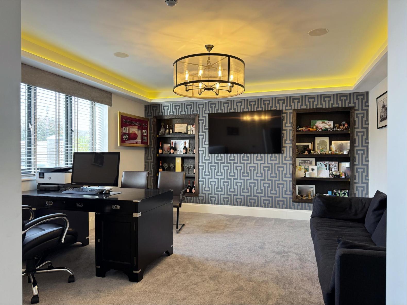
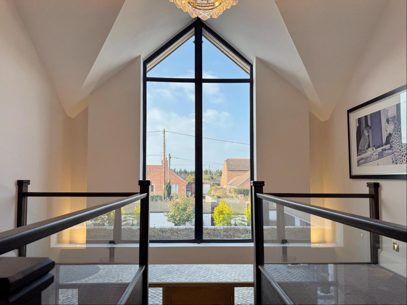
- For Sale
- GBP 1,500,000
- Property Style: Traditional
- Bedroom: 5
- Bathroom: 4
A truly enviable detached family home giving beautifully appointed living accommodation finished to an exceptional standard throughout, this sprawling property extending to in excess of 5000 SQ FT and is set within a fantastic private plot in the highly desirable village of Everton.
Boasting lavish fittings, high quality materials and an abundance of natural light to create what we believe to be one of the areas finest residences. Situated within the heart of this popular village the property gives a taste of a countryside lifestyle whilst only being moments away from excellent transport links and enjoys far reaching views across open countryside.
The well-appointed accommodation is set over two floors and must be viewed to appreciate the space and scope on offer.
The internal layout briefly comprises of a jaw dropping entrance hall giving the perfect place to welcome guests, off which flows the tremendous living space. Of particular note is the bespoke kitchen and open plan garden room which proves to be the beating heart of this home. The kitchen is fitted with a comprehensive range of hand-crafted wall and base units to include a spectacular central island all with a host of integrated appliances.
There are three large reception rooms which are currently used as a study, giving the ideal space to work from home, along with a sumptuous sitting room and dining room which both enjoy views over the rear gardens. The ground floor also boasts a utility room, cloakroom and a ground floor bedroom ideal for a dependant relative or teenage offspring but could simply be changed into a gym should a buyer so wish.
To the first floor is an impressive galleried landing area flooded with natural light which leads to the luxurious master bedroom suite hosting a fully fitted dressing room and En-Suite Jack and Jill bathroom along with a balcony to the rear elevation, this being the most fantastic vantage point to enjoy the open views.
There are a further four double bedrooms of which two have En-Suite bathrooms.
Externally the property stands on a private plot approached through electric gates and leads to an extensive parking area and double integral garage. The beautifully manicured rear gardens are where this property really comes into its own with several patio areas giving the ideas space to relax and unwind taking in the breath taking views.
Cumbra is located in the popular village of Everton, around 3 miles from the attractive market town of Bawtry. Retford (approximately 8 miles) serves the local villages and has a main line rail link with London Kings Cross (105 minutes). Gainsborough is also within easy reach and offers a wealth of shops and amenities. Everton is conveniently located for the A1 network at Blyth, which gives excellent access to London and to the North, the M18, M62 and M1. Sheffield is approximately 30 minutes drive away and Leeds and Nottingham are within an hour commute.
The village has excellent local facilities including a primary school, two public houses, farm shop and a hairdressing salon. The surrounding area offers a good selection of local junior and secondary schools, with Queen Elizabeth’s Grammar school at Gainsborough being one of the more desirable, and private education is available at Ranby School and Worksop College. Close by are walks which offer access to open countryside. On the doorstep is Barrow Hill natural reserve, with Sherwood Forest, National Trust Clumber Park and a variety of other attractions being within short travelling distance. The historic city of Lincoln is just a short drive away, which offers Lincoln Cathedral, Castle, University, Cinema and numerous shops and boutiques along with many eating establishments.
Directions.
From our office in Bawtry, leave the town to the East on the A631 and continue for about 3 miles. Upon arriving in Everton, take the first right hand turn into Mattersey Road and Cumbrae sits on the left hand side after about 500 yards.


