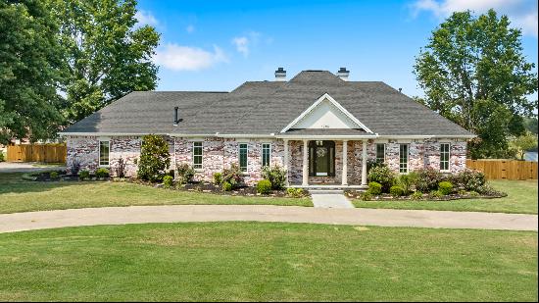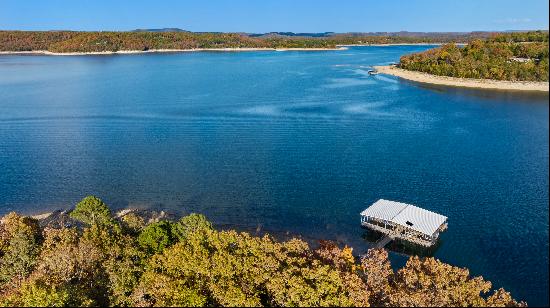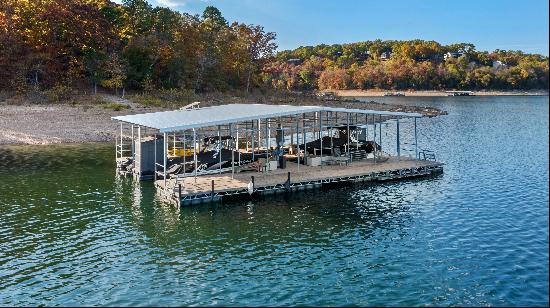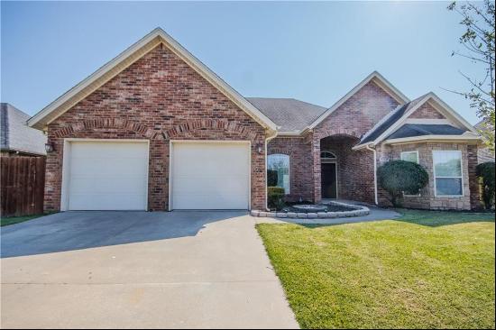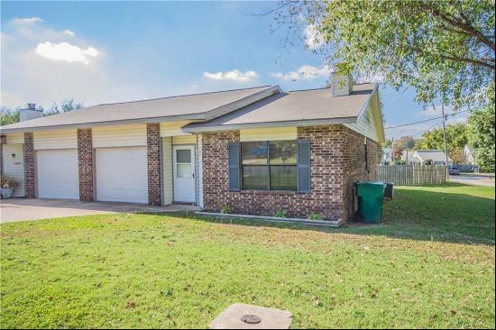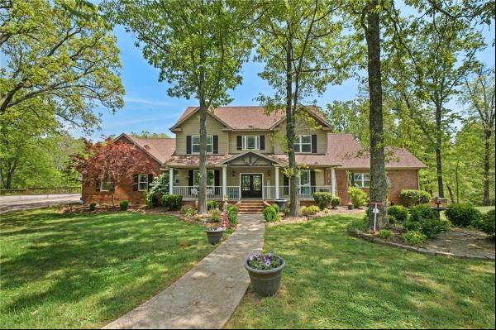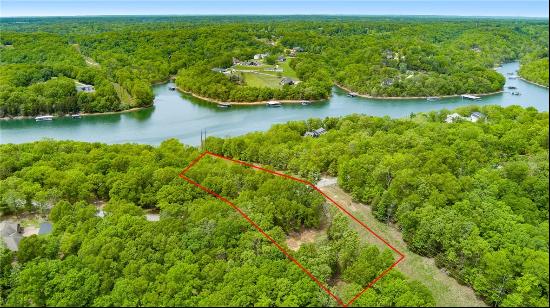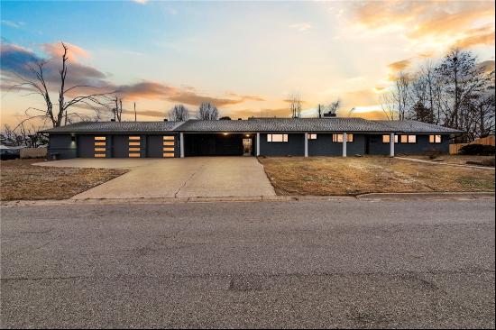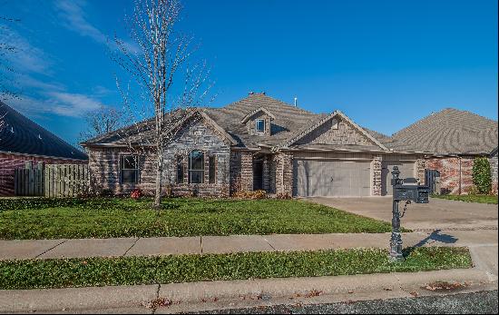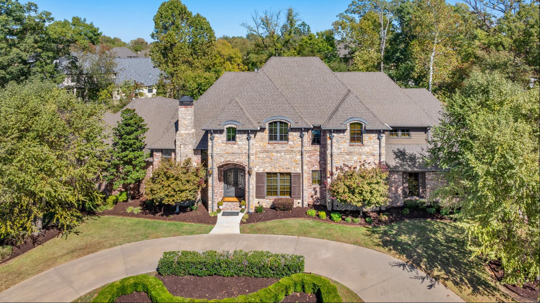
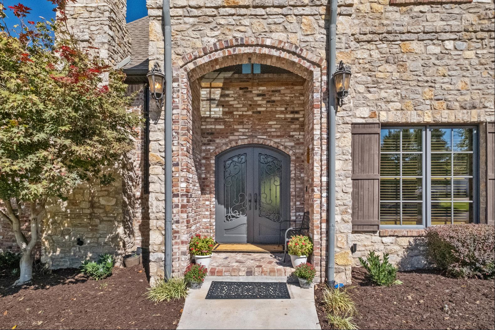
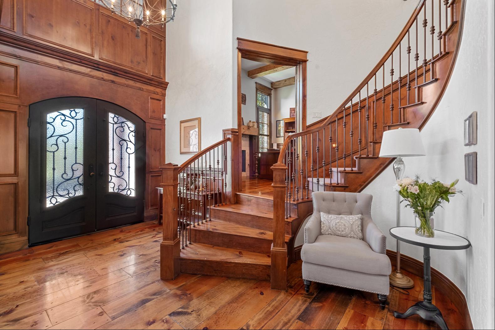
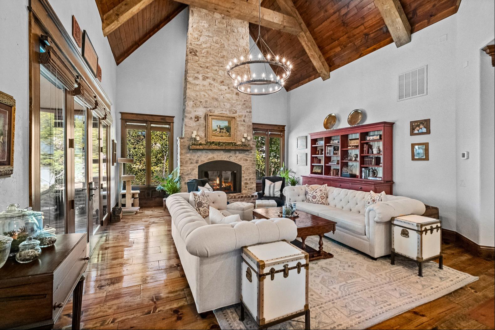
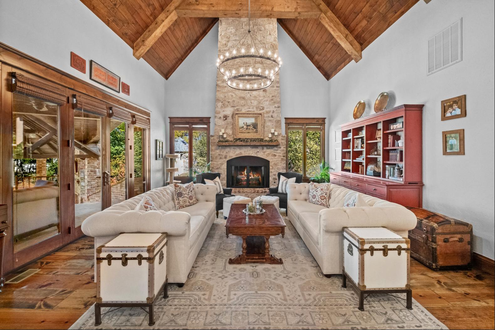
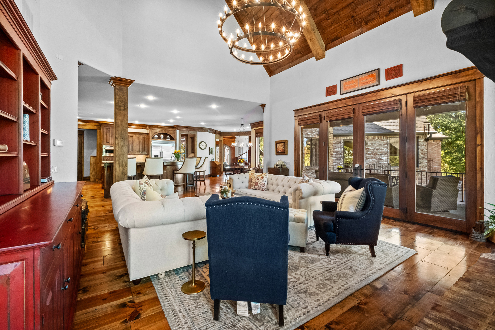
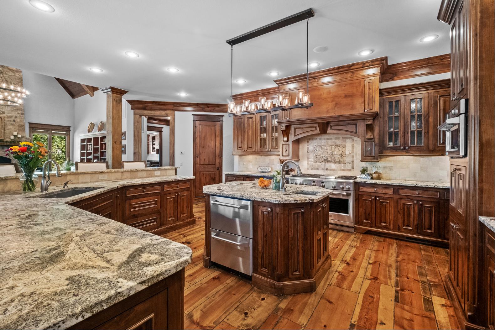
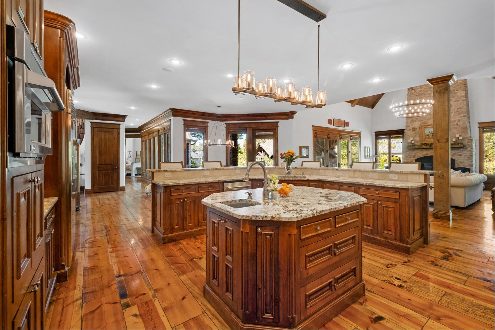
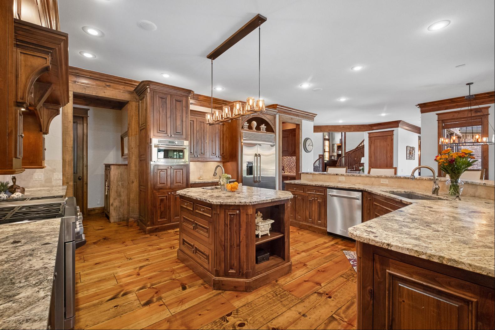
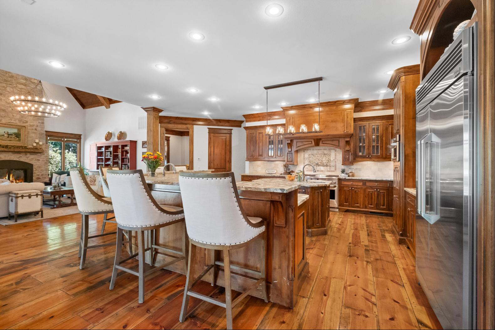
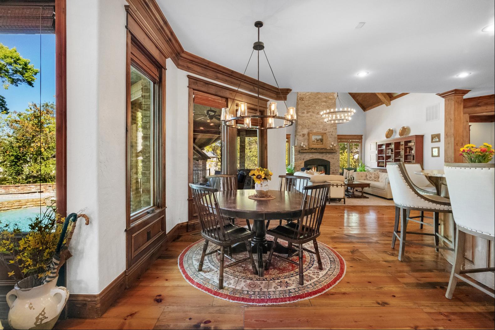
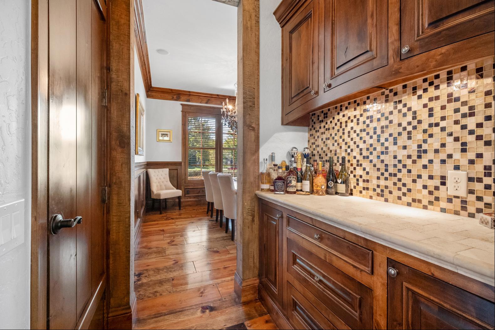
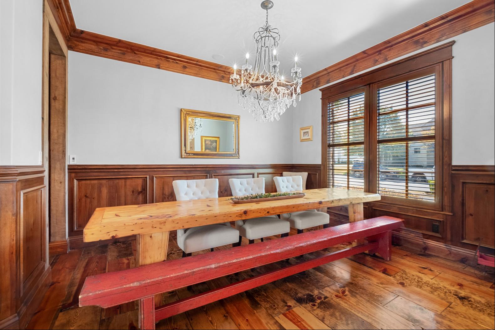
- For Sale
- USD 2,350,000
- Land Size: 33,976 ft2
- Property Type: Single Family Home
- Bedroom: 5
- Bathroom: 5
- Half Bathroom: 2
Resort style 5,540 sq ft estate in Pinnacle Country Club on a private 0.78-acre cul-de-sac in Bentonville School District. This fully updated home features natural stone and reclaimed brick exteriors, 5 en-suite bedrooms, 5 full and 2 half baths. Enter through French doors to a stunning foyer with round staircase, executive office with fireplace, and formal dining. The open concept layout connects to the gourmet kitchen with top tier appliances, custom rich cabinetry, and large island to spacious living and dining areas with vaulted ceilings, exposed wooden beams, and stone fireplace. Main level features: 2 bedrooms including a primary suite with private pool access and spa-like bath with dual walk-in closets. Upstairs features: 3 bedrooms, wet bar with seating, theater/game room with savant controls, and additional flex space perfect for a craft room, reading room, or storage. The backyard boasts a heated Gunite pool, swim-up bar, spillover spa, fireplace, and outdoor kitchen. Additional features: 4-car+ golf cart garage, updated multi-room Sonos sound system, wine room, wet bar, central vac, whole-house water filtration, and storm shelter.


