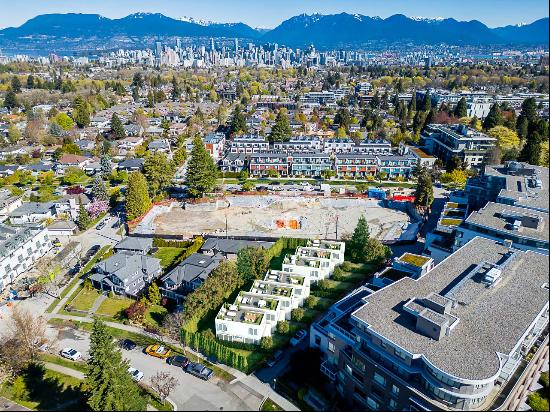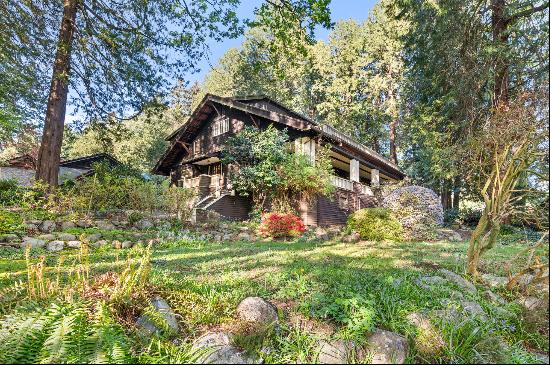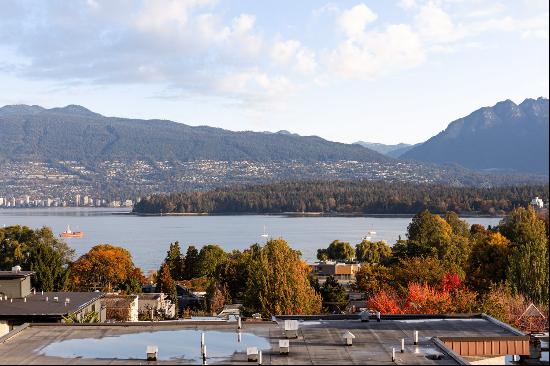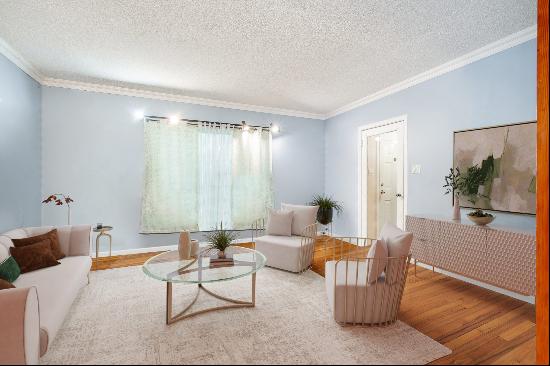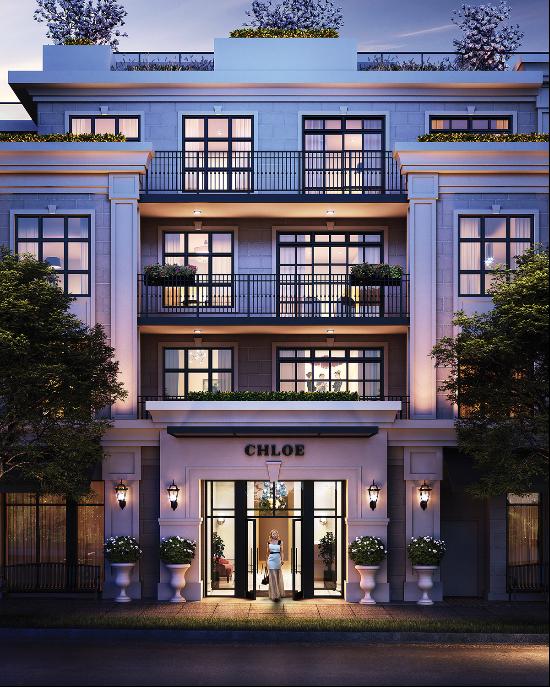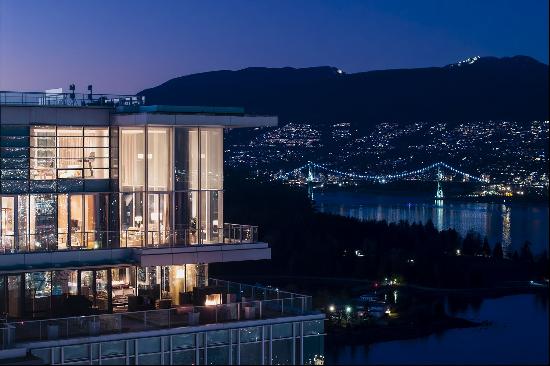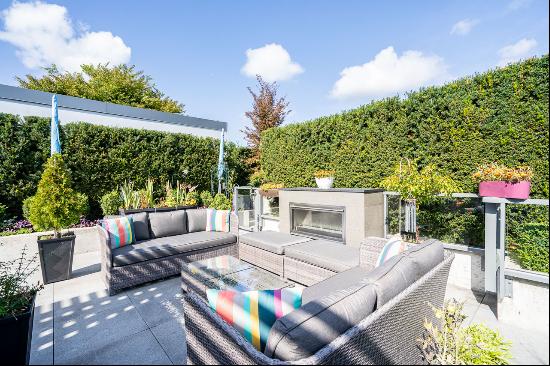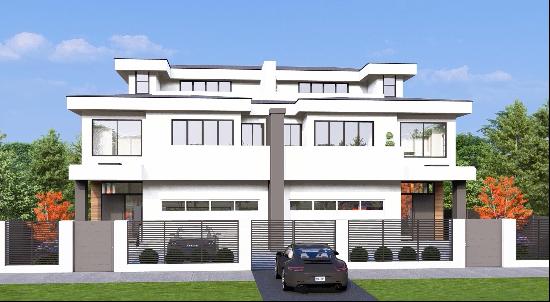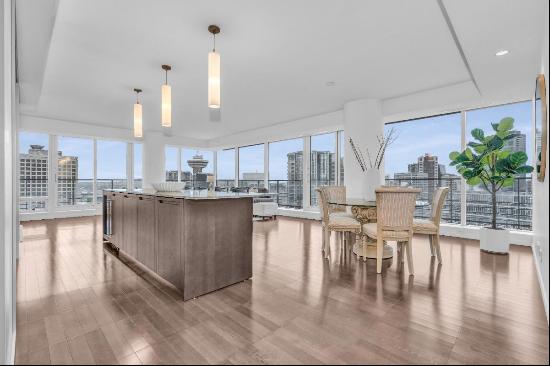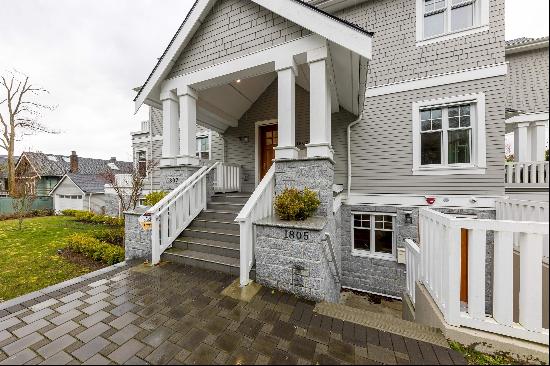













- For Sale
- CAD 7,998,000
- Property Type: Single Family Home
- Bedroom: 5
- Bathroom: 6
Outstanding family home, custom built in 2012 with no expense spared. Set on a 66x150-foot south exposed lot in one of Shaughnessy's most sought-after pockets. Attention to detail and quality are evident throughout the 6,519 square foot interior: custom marble floors, backlit onyx features, air conditioning, Control4 home automation and a breathtaking two-storey blown glass chandelier, to name a few. Upstairs, luxurious primary suite plus three large additional ensuite bedrooms. Elegant living and dining rooms on main with family room and gourmet kitchen (including wok kitchen) that open to sunny back deck and garden. Large rec room down plus media room, wine room, sauna, extra bedroom and nanny suite with private entrance. Four-car garage. Walk to York House, LFA, Shaughnessy Elem, Van College, The Arbutus Club, S. Granville and more!






