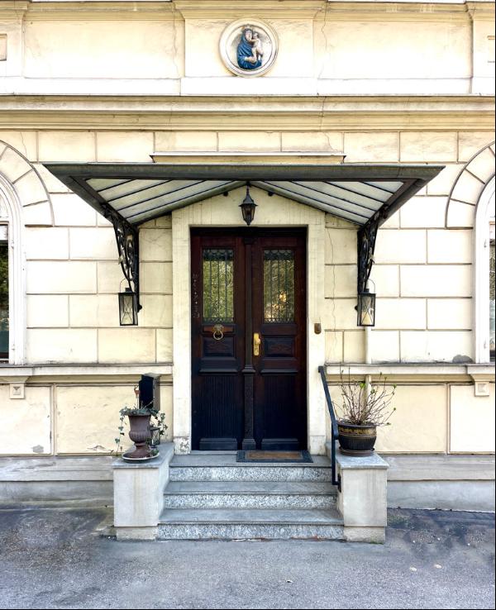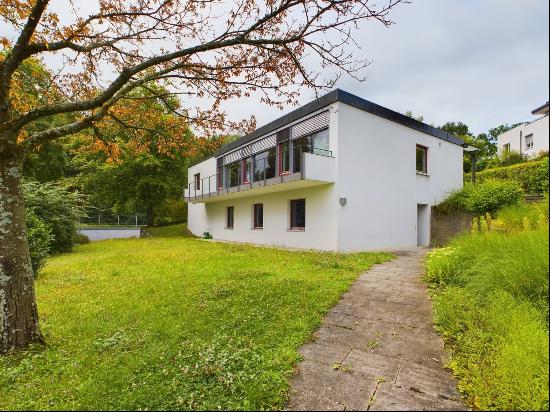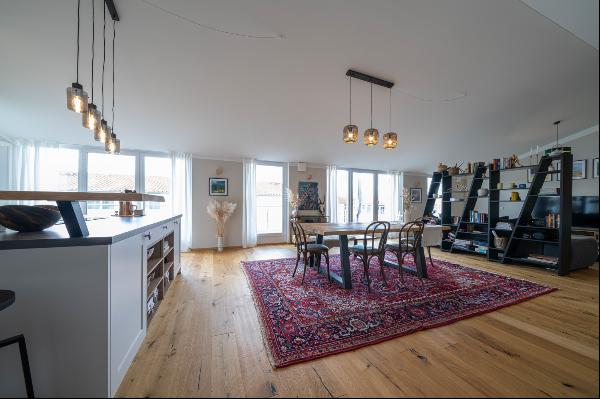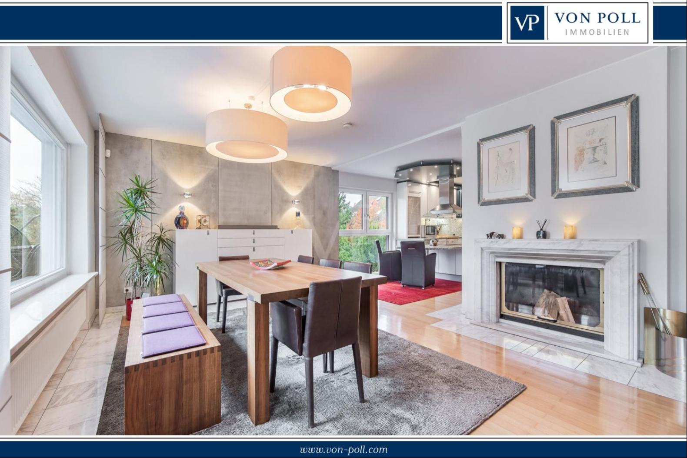

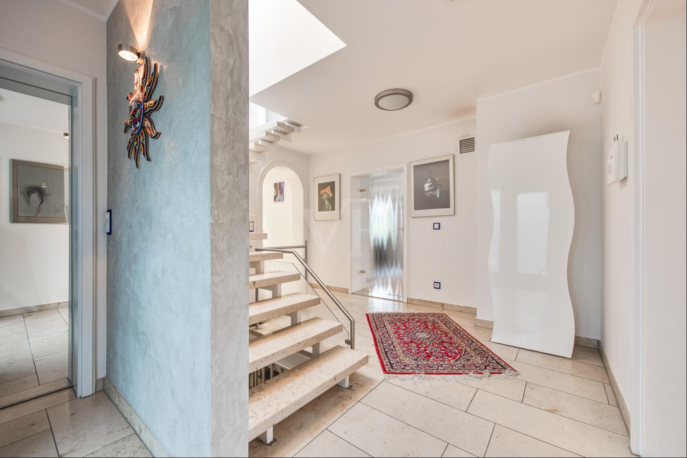

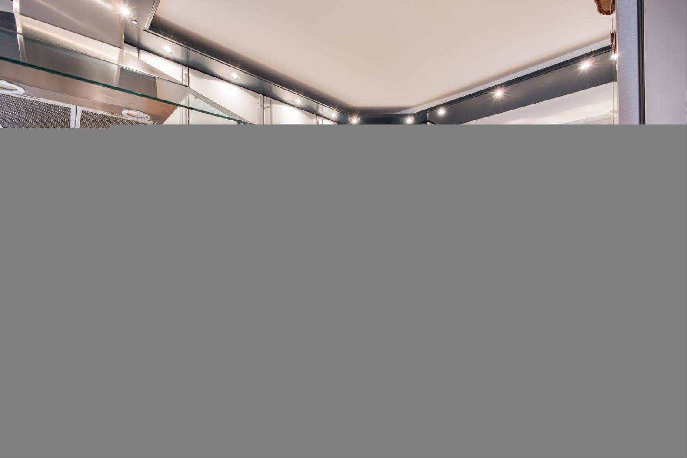

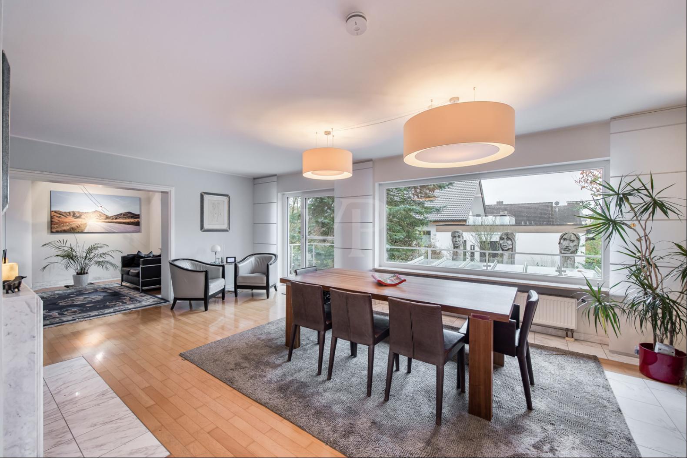

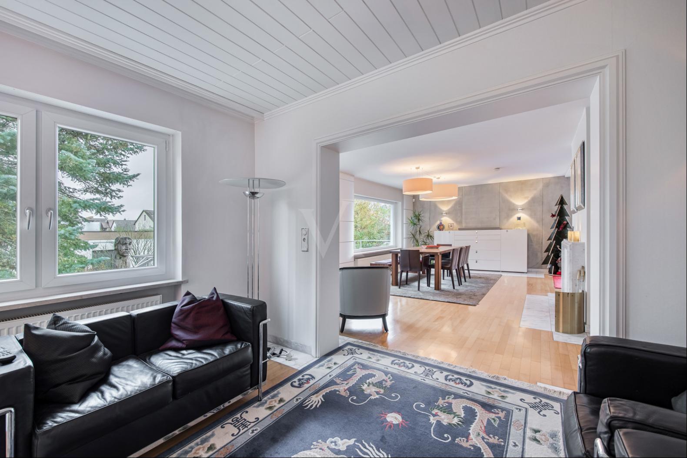
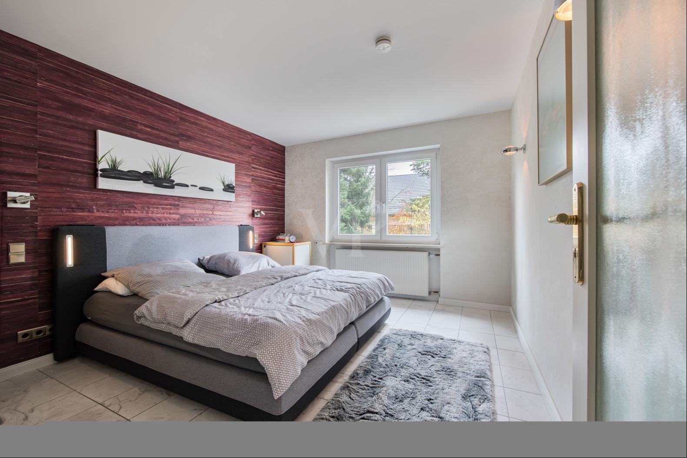

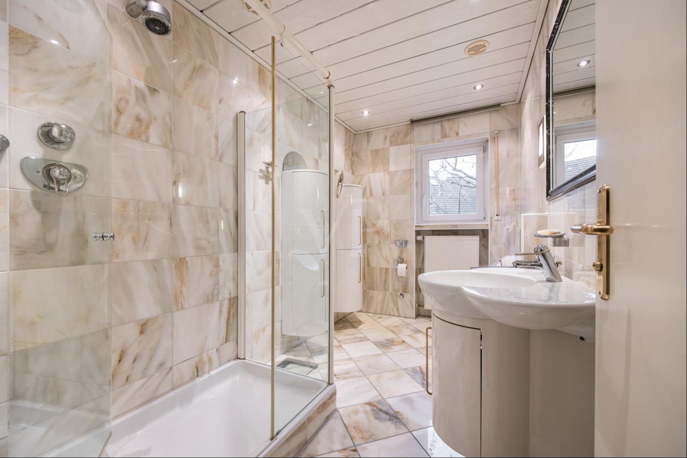
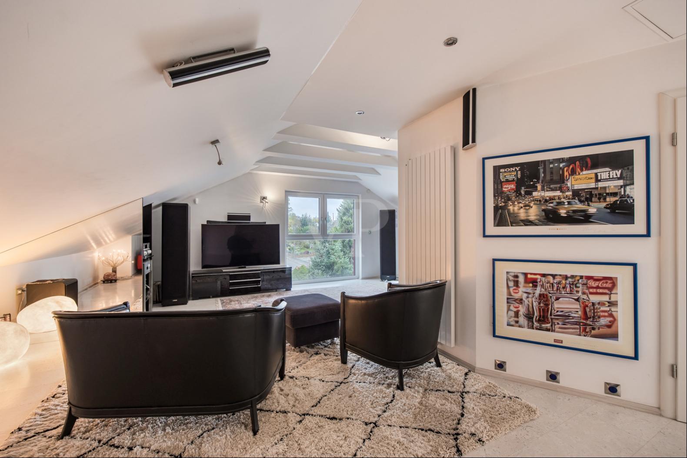
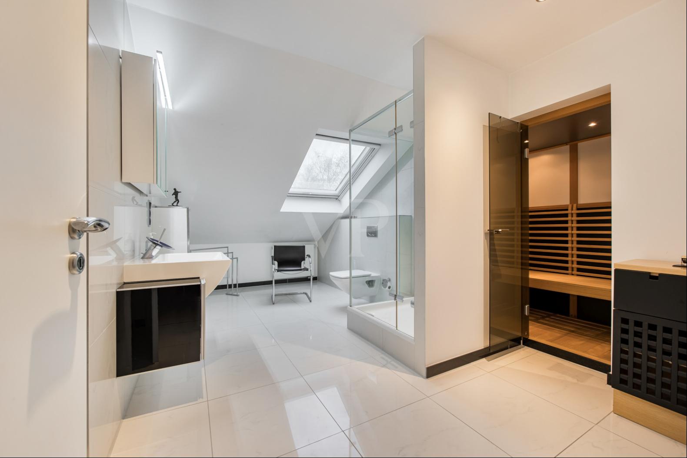
- For Sale
- EUR 990,000
- Land Size: 1,662 ft2
- Property Type: Single Family Home
- Bedroom: 5
- Bathroom: 3
This exclusive property at the end of a cul-de-sac impresses with its spacious plot of approx. 1,662 m² and a well-thought-out room layout on around 335 m² of living space. The detached house, built in 1977 and extensively modernized between 2010 and 2015, offers an extraordinary combination of luxurious living comfort and flexible usage options - ideal for families who value space, style and functionality.The fantastic layout of the living areas creates a harmonious interplay of community and privacy. The total of eight rooms offer enough space for individual design ideas. On the light-flooded ground floor, modern living becomes a daily experience thanks to triple-glazed windows and an elegant marble fireplace that provides pleasant warmth. The stylish fitted kitchen with high-quality Miele/AEG appliances is included in the purchase price and fits seamlessly into the open living and dining area. A spacious fireplace creates an inviting and warm atmosphere. The house has a wide selection of high-quality floor coverings, including natural stone, marble, tiles, cork and permanently bonded wooden floors. The private area in the subsequently converted attic can be reached via an elegant natural stone staircase. The insulated attic of this property combines comfort and wellness at the highest level. Floor-to-ceiling windows flood the room with natural light and offer a wonderful view of the extensive property, while the high-quality insulation ensures a pleasant indoor climate. A modern sauna invites you to relax and unwind - a retreat for special moments of well-being right in your home. With its well-thought-out furnishings and exclusive details, the attic offers another living area that ideally complements the luxurious style of this property.The property is a real highlight: the beautifully designed garden is equipped with outdoor lighting and three impressive sculptures by the sculptor Clemens Heinl. A glass-covered terrace offers you the perfect view of this garden paradise and invites you to relax.For vehicle owners, there is a large double garage with automatic roller doors as well as an adjacent tiled extension made of unglazed larch wood (total area approx. 85 m², including two parking spaces and two electrical connections) and an additional two outdoor parking spaces.Two comprehensive modernizations between 1999/2000 and 2014/2015 represent the current excellent condition. The new heating system, the house entrance, balcony and terrace doors, floor-to-ceiling windows, electric awnings for the balcony and terrace roof were the most important items in the investment. The result is a very high level of energy efficiency, which has led to an excellent final energy consumption class B and 66.30kWh/(m2a) in the current ENERGY CERTIFICATE from 2024.A modern surveillance camera system with staggered automatic alarm messages rounds off the high-quality technical equipment and ensures a reassuring feeling of security.As the last house in a cul-de-sac, this property guarantees a quiet living environment with optimal transport links - ideal for anyone who values nature and comfort without sacrificing urban infrastructure.We would like to invite you to a viewing to experience this breathtaking property and the fantastic layout of the living areas in person. Let yourself be convinced by the exclusivity and comfort of this property. The energy certificate is available and will be available for viewing.PositionRednitzhembach is a separate municipality that borders directly on the town of Schwabach and impresses with its well-developed, intact infrastructure and high quality of life.The local transport connection is extremely convenient, with bus stops nearby and a train station. This enables easy mobility for residents, whether for daily commuting to work or for trips into the city and beyond. The A6 and the B2 federal highway take you to Nuremberg or Fürth in 20 minutes, among others. You can also get around by train. It only takes ten minutes from Schwabach train station to Nuremberg. The S-Bahn is located at Rednitzhembach station. Nuremberg Airport is about 24 km away.In the immediate vicinity of this property there are various leisure facilities that enrich life. There are also sports clubs nearby that offer a wide range of activities for the whole family, from football and tennis to swimming lessons, to make leisure time active and varied.Facilities for everyday needs are in the immediate vicinity. Educational institutions in Schwabach and the surrounding area enjoy an excellent reputation, with all types of schools represented here in a wide variety of forms. The kindergarten, schools and high school can be reached in just a few minutes. The Rednitzhembach art trail - known as Franconia's large open-air gallery - is a popular destination for people from near and far with more than 50 works of art.Schwabach's magical old town with its historic market square and numerous street cafes invites you to take relaxing walks. The beautiful landscape of forests and meadows in the immediate vicinity offers a wide range of sports and leisure activities. Hikers, nature enthusiasts and athletes get their money's worth.For families with children, the proximity to schools, kindergartens and educational institutions is a great advantage. This creates a conducive environment for children to learn, grow and develop without having to travel long distances.equipmentSpacious single/two-family houseYear of construction: 1977 according to energy certificateLiving space: approx. 335 m²Plot size: approx. 1,662 m²2-fold garage with tiled extension approx. 85 m², including 2 parking spacesPartially covered terrace (safety glass, integrated lighting), approx. 100 m²Wallbox installation for e-mobility possible (connections available)Natural stone stairs indoorsWinter gardenGarden with granite fountain (diameter 75 cm, height 140 cm) and outdoor lightingFitted kitchen included in the priceHeating: oil (condensing oil heating 2015, completely overhauled in 2024) and firewood, 1 fireplace with warm air heating for hallway/stairwell, 1 fireplaceElectric blindsFull basement, including granny flat with separate house entrance and access to the outsideMostly triple-glazed windows on the ground floor, otherwise Double glazingSmart home control (mainly Bosch thermostats)Surveillance camera and control elementsRenovations between 1999 and 2015: bathrooms, windows, heating, insulation, kitchen, fireplaceparking space2 x open space, 2 x garageOther InformationAn energy consumption certificate is available.This is valid until September 16, 2034.Final energy consumption is 66.30 kWh/(m²*a).The main energy source for heating is oil.The year the property was built according to the energy certificate is 1977.The energy efficiency class is B.MONEY LAUNDERING: As a real estate agency, von Poll Immobilien GmbH is obliged under Section 2 Paragraph 1 No. 14 and Section 11 Paragraphs 1 and 2 of the Money Laundering Act (GwG) to establish and verify the identity of the contractual partner when establishing a business relationship, or as soon as there is a serious interest in executing the property purchase contract. To do this, it is necessary that we record the relevant data from your ID card (if you are acting as a natural person) - for example by means of a copy. For a legal entity, we require a copy of the commercial register extract from which the beneficial owner can be identified. The Money Laundering Act stipulates that the broker must keep the copies or documents for five years. As our contractual partner, you also have a duty to cooperate in accordance with Section 11 Paragraph 6 of the GwG.COMMISSION NOTE: By making an inquiry to and using the services of von Poll Immobilien GmbH, a brokerage contract is concluded. If the activities of VON POLL IMMOBILIEN GmbH result in an effective main contract with the owner, the interested party does not haveto pay any commission/brokerage fee to von Poll Immobilien GmbH when concluding - a RENTAL AGREEMENT.- a PURCHASE AGREEMENT must pay the local commission/brokerage fee to von Poll Immobilien GmbH against invoice.LIABILITY: We would like to point out that the property information, documents, plans, etc. passed on by us come from the seller or landlord. We therefore do not accept any liability for the accuracy or completeness of the information. It is therefore the responsibility of our customers to check the property information and details contained therein for accuracy. All property offers are non-binding and subject to errors, prior sale and rental or other interim utilization.OUR SERVICE FOR YOU AS AN OWNER:If you are planning to sell or rent your property, it is important for you to know its market value. Have the current value of your property professionally assessed by one of our property specialists, free of charge and without obligation. Our nationwide and international network enables us to bring sellers or landlords and interested parties together in the best possible way.


