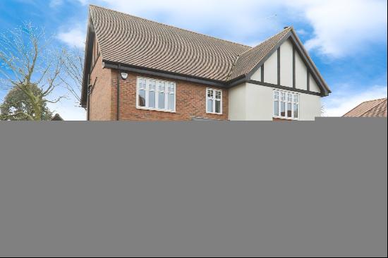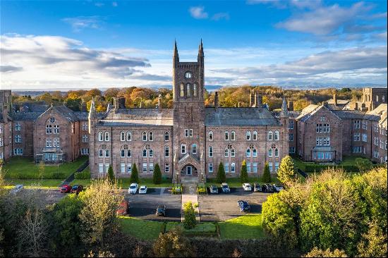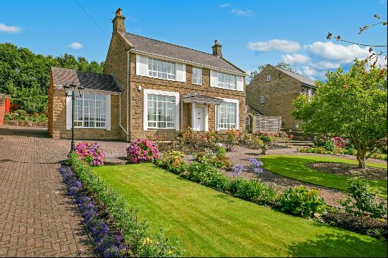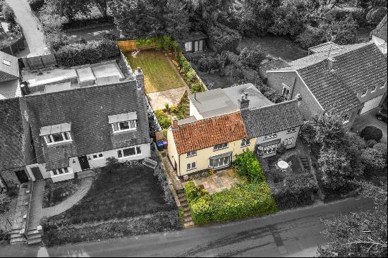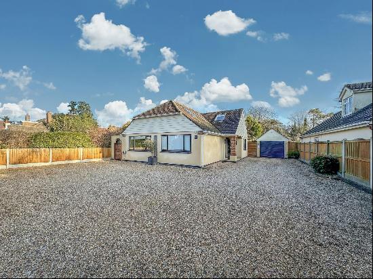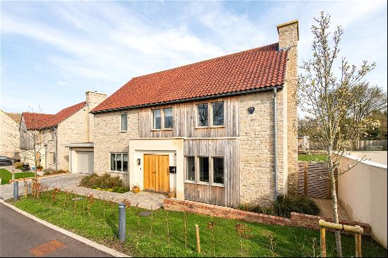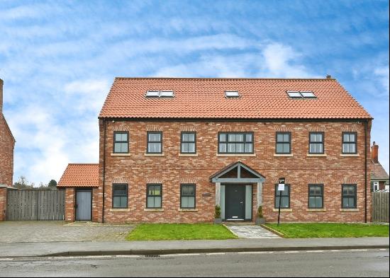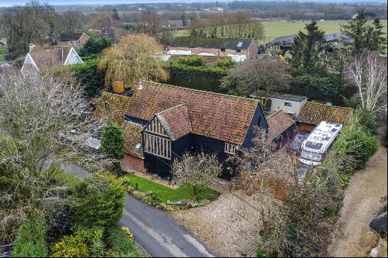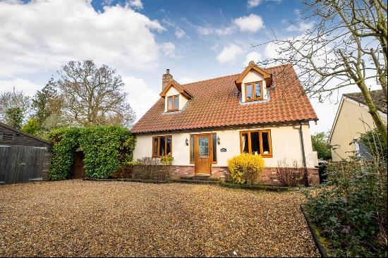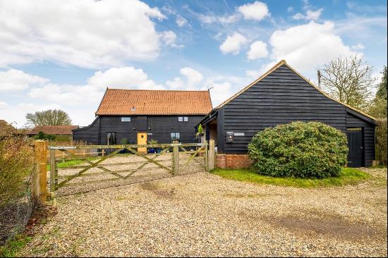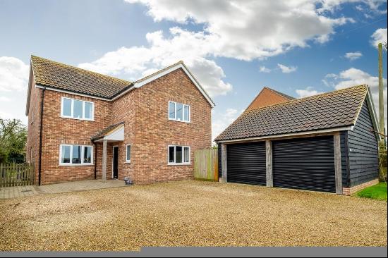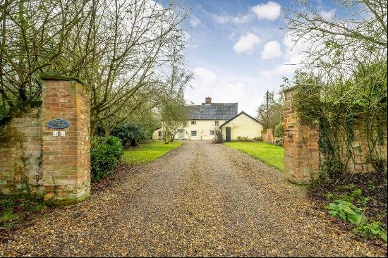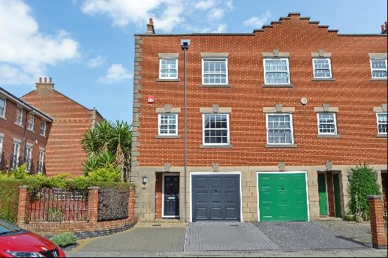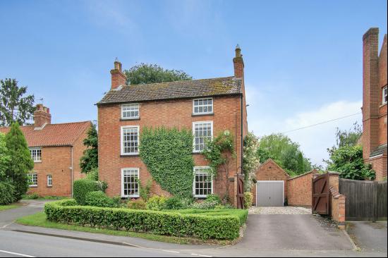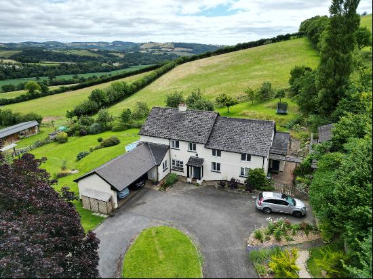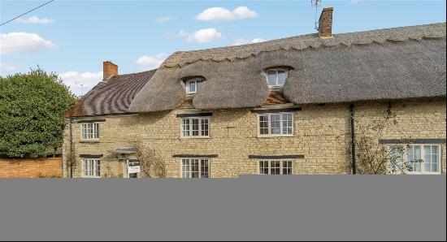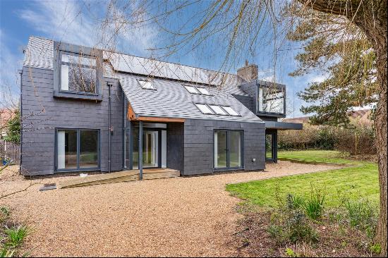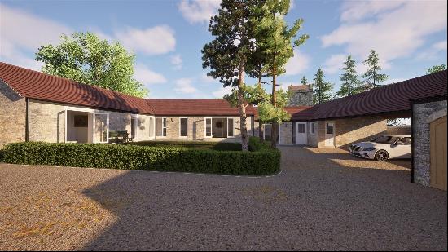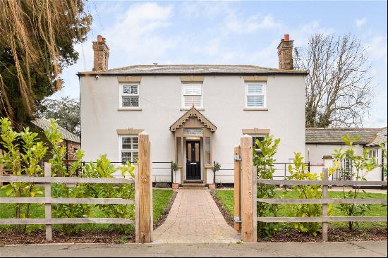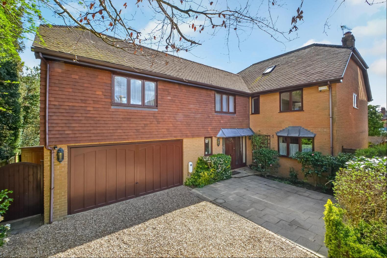
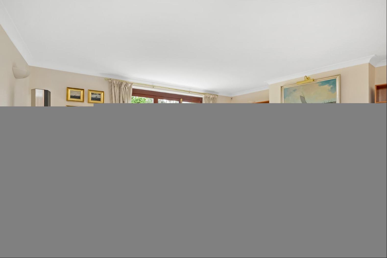
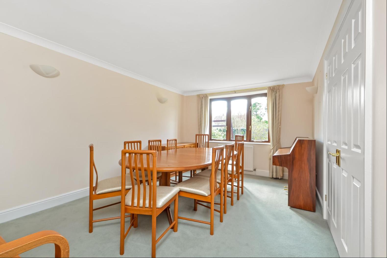
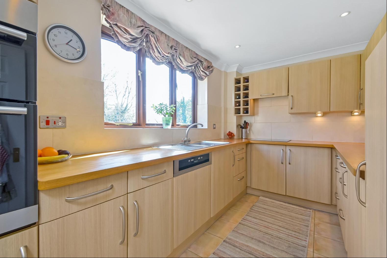
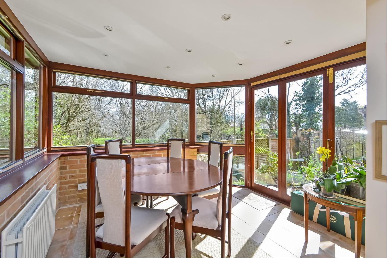
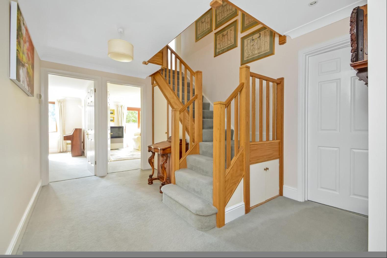
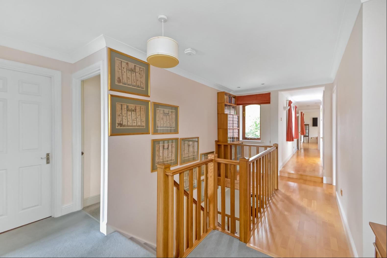
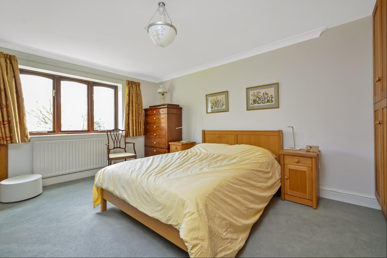
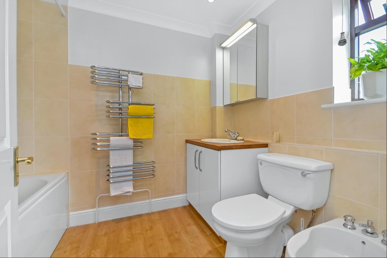
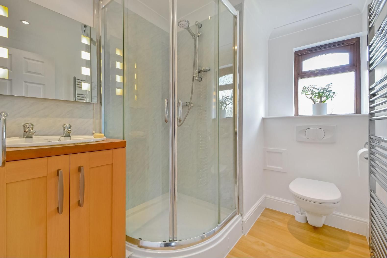
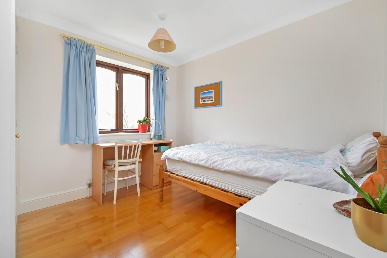
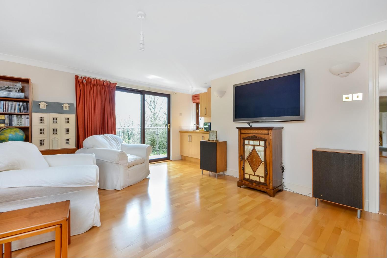
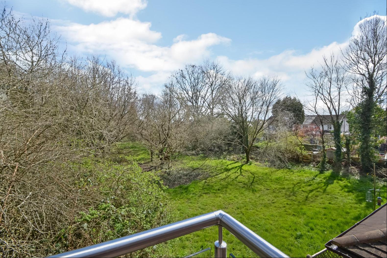
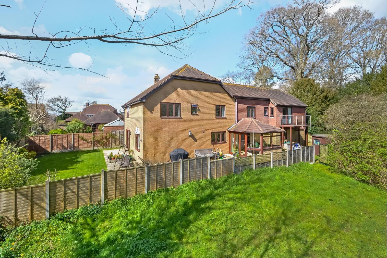
- For Sale
- GBP 775,000
- Property Style: Traditional
- Bedroom: 6
- Bathroom: 3
PROPERTY SUMMARY Although sitting in a primary residential cul-de-sac location No.9 can only be described as unique, as it backs onto established woodland and has been extended to create 2906 sq ft of living space arranged over two floors. The property is reached via a private gravel driveway providing access to only three other neighbouring homes with woodland to one side. On reaching the house you will find ample car parking and access to a double integral garage. The accommodation comprises: hallway, cloakroom, study, sitting room with twin doors leading to a large dining room, kitchen with breakfast area and morning room off as well as a utility room and double garage on the ground floor with six bedrooms, the master having a large en-suite bathroom, a separate shower room and family bathroom on the first floor. The loft space has been converted to create extra storage space, accessible via a folding ladder. The gardens wrap around the house on two sides with a southerly aspect and large patio areas, to the rear is the opportunity to overlook woodland with wild flowers and trees. The property is set back along a private gravel driveway within a cul-de-sac location, yet within easy reach of local shopping amenities, bus routes, Jubilee Park recreation ground, the Queens Inclosure, Heritage Stream Primary, Junior and Secondary Schools, as well as commutable road links via A3 (M) linking to the south coast in approximately fifteen minutes.
It is within easy access to Havant or Petersfield Railway Stations and the mainline to London. Early internal viewing of this extended family home is strongly recommended in order to appreciate both the accommodation and location on offer.
ENTRANCE Private gravel driveway providing access to No.9 and three neighbouring properties, stable style fencing with mature trees, shrubs and evergreens to one side, on reaching No.9 there is car parking to the front of the double garage with side pedestrian access to the left-hand side of the property, automatic lighting, car charging point, power socket and outside tap, paved area (additional parking for 2 cars) with flower and shrub borders, covered porch leading to main front door with double glazed frosted panels with matching panels to either side leading to:
HALLWAY 21' 6" x 9' 7" maximum (6.55m x 2.92m) Doors to primary rooms, ceiling coving, tall contemporary style radiator, thermostat for central heating, bespoke oak balustrade staircase rising to first floor with balcony over, large understairs storage cupboard with cloaks hanging area with automated lighting and separate shoe storage area.
CLOAKROOM Wood framed frosted double-glazed window to front aspect overlooking driveway, wall mounted wash hand basin with mixer tap, concealed cistern w.c., radiator, ceiling coving, raised shelf, panelled door.
STUDY / HOME OFFICE 12' 7" x 10' 1" (3.84m x 3.07m) Wood bow framed double glazed window to front aspect overlooking driveway with double radiator under, ceiling coving, to one wall is a range of fitted units incorporating two workstations, filing cabinets, high level bookshelf and storage cupboards, power points, master phone socket, panelled door.
SITTING ROOM 16' 11" x 15' 8" (5.16m x 4.78m) Hardwood framed double glazed bi-folding doors leading to garden, dimmer switch, ceiling coving, twin panelled doors leading to dining room, double radiator, power points, wall lights, central chimney breast with wood surround and granite hearth plate and Botticino marble inlay. TV points either side of bi-folding doors.
DINING ROOM 15' 8" x 10' 9" (4.78m x 3.28m) Feature wood framed double glazed bow window overlooking garden, double radiator, twin panelled doors leading to sitting room, wall lights, dimmer switch, ceiling coving, power points, panelled door.
KITCHEN INC. BREAKFAST ROOM 21' 3" x 7' 5" increasing to maximum 8'5" L shaped (6.48m x 2.26m) Kitchen area: Comprehensive range of matching wall and floor units with oak strip work surface, inset 1½ bowl stainless steel sink unit with mixer tap and cupboard under, integrated Hotpoint dishwasher with matching door, range of drawer units, inset four ring hob with extractor hood, fan and light over, wine rack to one side, range of pan drawers, integrated fridge with matching door, tall larder unit with pull out drawers, ceramic tiled flooring, ceiling coving and spotlights, wood framed double glazed window overlooking garden and woodland beyond, eye-level double oven and grill with storage cupboards over and under, power points, opening to:
Breakfast area: Matching tiled flooring, double radiator, ceiling coving and spotlights, door to utility room, power points, TV point, interconnected fire detector, rectangular opening leading to:
MORNING ROOM 10' 5" x 9' 0" (3.18m x 2.74m) Matching tiled flooring, double radiator, hardwood surround double glazed windows to three aspects with blinds and bi-folding doors leading to garden, ceiling spotlights, wall up-lighters, power points.
UTILITY ROOM 8' 4" x 6' 6" (2.54m x 1.98m) Wood framed double glazed window to rear aspect overlooking woodland, inset 1½ bowl stainless steel sink unit with mixer tap and cupboard under, washing machine point, wall mounted Vaillant boiler supplying domestic hot water and central heating (not tested), ceiling spotlights and coving, power points, interconnected smoke detector, tiled flooring, two tall larder style units with space for free standing fridge/freezer, door to:
GARAGE 17' 6" x 16' 9" (5.33m x 5.11m) Large remote control up and over door, work surfaces and storage cupboards, frosted window to rear aspect, power points, wall mounted electric consumer box and gas meter.
FIRST FLOOR Landing with bespoke oak balustrade, large part boarded loft space accessed via folding ladder, doors to primary rooms, part carpeted and then beech engineered flooring, balcony area overlooking hallway, wood framed double glazed window overlooking driveway, power points, two interconnected smoke detectors, built-in double doored airing cupboard with hot water cylinder and range of shelving, access to second fully boarded loft space with extending ladder, further built-in storage cupboard with shelving.
BEDROOM 4 10' 2" x 9' 8" (3.1m x 2.95m) Wood framed double glazed window overlooking driveway, ceiling coving, power points, measurements do not include recessed area for door opening.
FAMILY BATHROOM Coloured suite comprising; panelled bath with hand grips and separate power shower over with rail, tiled surrounds, tall built-in storage cupboard, wood framed frosted double-glazed window to side aspect, low level w.c, pedestal wash hand basin, radiator, shaver point and light, ceiling coving and spotlights.
BEDROOM 3 11' 11" x 11' 9" (3.63m x 3.58m) Wood framed double glazed windows to side aspect overlooking garden with radiator under, panelled door, built-in double doored wardrobe to one wall with hanging space and shelving, power points.
BEDROOM 1 13' 9" to front of built-in wardrobes (max. 15'10") x 11' 10" (4.19m x 3.61m) Double glazed wood surround window to rear aspect overlooking garden and woodland beyond, range of floor to ceiling built-in wardrobes to one wall with hanging space and shelving, panelled door, ceiling coving, radiator, TV, phone and power points, door to:
EN-SUITE BATHROOM White suite comprising; double ended panelled bath with central mixer tap and separate power shower, tiled surrounds and tiled to half wall level, feature heated towel rail, vanity unit with oak surface, oval wash hand basin with mixer tap and cupboards under, ceiling spotlights, ceiling coving, low level w.c., bidet, double glazed frosted window to rear aspect.
BEDROOM 6 9' 7" x 9' 6" (2.92m x 2.9m) Beech engineered flooring, ceiling coving, double glazed wood surround window overlooking woodland, twin double doored wardrobe with hanging space and shelving, panelled door, power points.
BEDROOM 5 12' 0" x 8' 1" (3.66m x 2.46m) Beech engineered flooring, radiator, built-in double doored wardrobe with hanging space and shelf, ceiling coving, wood framed double glazed window overlooking woodland, power points.
SHOWER ROOM Corner shower cubicle with curved panelled doors, vanity unit with beech surface, oval wash hand basin and cupboards under, mirror and lighting over, ceiling spotlights and coving, extractor fan, concealed cistern w.c., chrome heated towel rail, wood framed double glazed frosted window, shaver point.
FAMILY ROOM / BEDROOM 2 16' 9" x 14' 1" increasing to maximum 17'4" (5.11m x 4.29m) Wood framed double glazed windows to front aspect overlooking driveway, double radiator, ceiling coving and wall lights, two fixing places for wall mounted T.V, recessed area with work surface, sink unit with mixer tap and range of cupboards under, integrated fridge with matching door, tiled surrounds, matching wall units, double glazed wood surround window to side aspect, sliding double glazed door with full height window to one side leading to glazed balcony, power points. (This room is used as a family room/guest suite but designed with the potential to create first floor annexe).
BALCONY Decking with stainless steel balustrade and glazed panels.
LOFT ROOM 18' 1" x 9' 2" (5.51m x 2.79m) Fully boarded, lighting, opening skylight, power points.
OUTSIDE The primary southerly facing garden is enclosed by fence panelling with large patio area, shrubs and bushes, lighting, this wraps round to the rear of the house, the lawned rear garden with a large paved pathway, power point, cold water tap, the pathway leads to morning room, the garden is enclosed by fence panelling and overlooks open woodland, further lawned area with a twin door wooden built garden and cycle shed. Garden gate providing direct access to the 8.3 acres of Parkwood (woodland).
AGENTS NOTES Council Tax Band F - Havant Borough Council
Broadband – ADSL/FTTC Fibre Checker (openreach.com)
Flood Risk – Refer to - (GOV.UK (check-long-term-flood-risk.service.gov.uk)
It is within easy access to Havant or Petersfield Railway Stations and the mainline to London. Early internal viewing of this extended family home is strongly recommended in order to appreciate both the accommodation and location on offer.
ENTRANCE Private gravel driveway providing access to No.9 and three neighbouring properties, stable style fencing with mature trees, shrubs and evergreens to one side, on reaching No.9 there is car parking to the front of the double garage with side pedestrian access to the left-hand side of the property, automatic lighting, car charging point, power socket and outside tap, paved area (additional parking for 2 cars) with flower and shrub borders, covered porch leading to main front door with double glazed frosted panels with matching panels to either side leading to:
HALLWAY 21' 6" x 9' 7" maximum (6.55m x 2.92m) Doors to primary rooms, ceiling coving, tall contemporary style radiator, thermostat for central heating, bespoke oak balustrade staircase rising to first floor with balcony over, large understairs storage cupboard with cloaks hanging area with automated lighting and separate shoe storage area.
CLOAKROOM Wood framed frosted double-glazed window to front aspect overlooking driveway, wall mounted wash hand basin with mixer tap, concealed cistern w.c., radiator, ceiling coving, raised shelf, panelled door.
STUDY / HOME OFFICE 12' 7" x 10' 1" (3.84m x 3.07m) Wood bow framed double glazed window to front aspect overlooking driveway with double radiator under, ceiling coving, to one wall is a range of fitted units incorporating two workstations, filing cabinets, high level bookshelf and storage cupboards, power points, master phone socket, panelled door.
SITTING ROOM 16' 11" x 15' 8" (5.16m x 4.78m) Hardwood framed double glazed bi-folding doors leading to garden, dimmer switch, ceiling coving, twin panelled doors leading to dining room, double radiator, power points, wall lights, central chimney breast with wood surround and granite hearth plate and Botticino marble inlay. TV points either side of bi-folding doors.
DINING ROOM 15' 8" x 10' 9" (4.78m x 3.28m) Feature wood framed double glazed bow window overlooking garden, double radiator, twin panelled doors leading to sitting room, wall lights, dimmer switch, ceiling coving, power points, panelled door.
KITCHEN INC. BREAKFAST ROOM 21' 3" x 7' 5" increasing to maximum 8'5" L shaped (6.48m x 2.26m) Kitchen area: Comprehensive range of matching wall and floor units with oak strip work surface, inset 1½ bowl stainless steel sink unit with mixer tap and cupboard under, integrated Hotpoint dishwasher with matching door, range of drawer units, inset four ring hob with extractor hood, fan and light over, wine rack to one side, range of pan drawers, integrated fridge with matching door, tall larder unit with pull out drawers, ceramic tiled flooring, ceiling coving and spotlights, wood framed double glazed window overlooking garden and woodland beyond, eye-level double oven and grill with storage cupboards over and under, power points, opening to:
Breakfast area: Matching tiled flooring, double radiator, ceiling coving and spotlights, door to utility room, power points, TV point, interconnected fire detector, rectangular opening leading to:
MORNING ROOM 10' 5" x 9' 0" (3.18m x 2.74m) Matching tiled flooring, double radiator, hardwood surround double glazed windows to three aspects with blinds and bi-folding doors leading to garden, ceiling spotlights, wall up-lighters, power points.
UTILITY ROOM 8' 4" x 6' 6" (2.54m x 1.98m) Wood framed double glazed window to rear aspect overlooking woodland, inset 1½ bowl stainless steel sink unit with mixer tap and cupboard under, washing machine point, wall mounted Vaillant boiler supplying domestic hot water and central heating (not tested), ceiling spotlights and coving, power points, interconnected smoke detector, tiled flooring, two tall larder style units with space for free standing fridge/freezer, door to:
GARAGE 17' 6" x 16' 9" (5.33m x 5.11m) Large remote control up and over door, work surfaces and storage cupboards, frosted window to rear aspect, power points, wall mounted electric consumer box and gas meter.
FIRST FLOOR Landing with bespoke oak balustrade, large part boarded loft space accessed via folding ladder, doors to primary rooms, part carpeted and then beech engineered flooring, balcony area overlooking hallway, wood framed double glazed window overlooking driveway, power points, two interconnected smoke detectors, built-in double doored airing cupboard with hot water cylinder and range of shelving, access to second fully boarded loft space with extending ladder, further built-in storage cupboard with shelving.
BEDROOM 4 10' 2" x 9' 8" (3.1m x 2.95m) Wood framed double glazed window overlooking driveway, ceiling coving, power points, measurements do not include recessed area for door opening.
FAMILY BATHROOM Coloured suite comprising; panelled bath with hand grips and separate power shower over with rail, tiled surrounds, tall built-in storage cupboard, wood framed frosted double-glazed window to side aspect, low level w.c, pedestal wash hand basin, radiator, shaver point and light, ceiling coving and spotlights.
BEDROOM 3 11' 11" x 11' 9" (3.63m x 3.58m) Wood framed double glazed windows to side aspect overlooking garden with radiator under, panelled door, built-in double doored wardrobe to one wall with hanging space and shelving, power points.
BEDROOM 1 13' 9" to front of built-in wardrobes (max. 15'10") x 11' 10" (4.19m x 3.61m) Double glazed wood surround window to rear aspect overlooking garden and woodland beyond, range of floor to ceiling built-in wardrobes to one wall with hanging space and shelving, panelled door, ceiling coving, radiator, TV, phone and power points, door to:
EN-SUITE BATHROOM White suite comprising; double ended panelled bath with central mixer tap and separate power shower, tiled surrounds and tiled to half wall level, feature heated towel rail, vanity unit with oak surface, oval wash hand basin with mixer tap and cupboards under, ceiling spotlights, ceiling coving, low level w.c., bidet, double glazed frosted window to rear aspect.
BEDROOM 6 9' 7" x 9' 6" (2.92m x 2.9m) Beech engineered flooring, ceiling coving, double glazed wood surround window overlooking woodland, twin double doored wardrobe with hanging space and shelving, panelled door, power points.
BEDROOM 5 12' 0" x 8' 1" (3.66m x 2.46m) Beech engineered flooring, radiator, built-in double doored wardrobe with hanging space and shelf, ceiling coving, wood framed double glazed window overlooking woodland, power points.
SHOWER ROOM Corner shower cubicle with curved panelled doors, vanity unit with beech surface, oval wash hand basin and cupboards under, mirror and lighting over, ceiling spotlights and coving, extractor fan, concealed cistern w.c., chrome heated towel rail, wood framed double glazed frosted window, shaver point.
FAMILY ROOM / BEDROOM 2 16' 9" x 14' 1" increasing to maximum 17'4" (5.11m x 4.29m) Wood framed double glazed windows to front aspect overlooking driveway, double radiator, ceiling coving and wall lights, two fixing places for wall mounted T.V, recessed area with work surface, sink unit with mixer tap and range of cupboards under, integrated fridge with matching door, tiled surrounds, matching wall units, double glazed wood surround window to side aspect, sliding double glazed door with full height window to one side leading to glazed balcony, power points. (This room is used as a family room/guest suite but designed with the potential to create first floor annexe).
BALCONY Decking with stainless steel balustrade and glazed panels.
LOFT ROOM 18' 1" x 9' 2" (5.51m x 2.79m) Fully boarded, lighting, opening skylight, power points.
OUTSIDE The primary southerly facing garden is enclosed by fence panelling with large patio area, shrubs and bushes, lighting, this wraps round to the rear of the house, the lawned rear garden with a large paved pathway, power point, cold water tap, the pathway leads to morning room, the garden is enclosed by fence panelling and overlooks open woodland, further lawned area with a twin door wooden built garden and cycle shed. Garden gate providing direct access to the 8.3 acres of Parkwood (woodland).
AGENTS NOTES Council Tax Band F - Havant Borough Council
Broadband – ADSL/FTTC Fibre Checker (openreach.com)
Flood Risk – Refer to - (GOV.UK (check-long-term-flood-risk.service.gov.uk)


