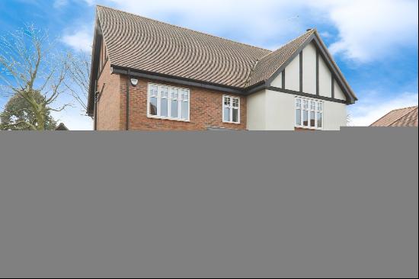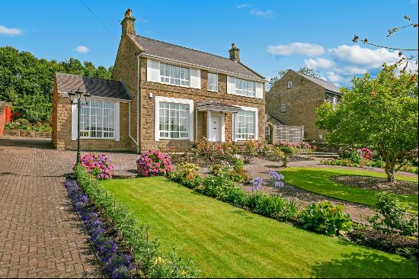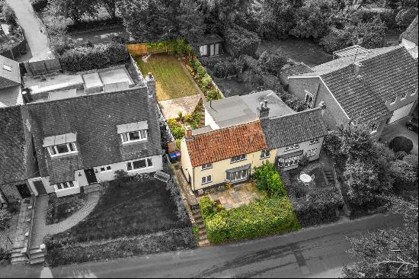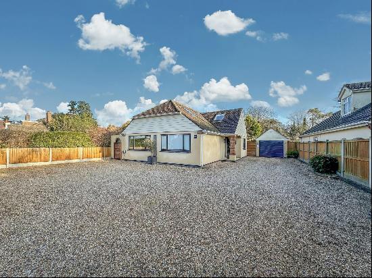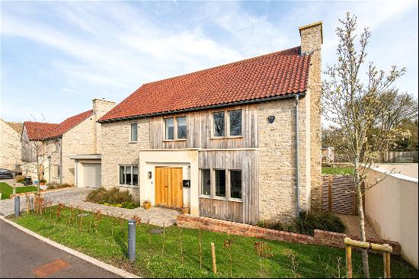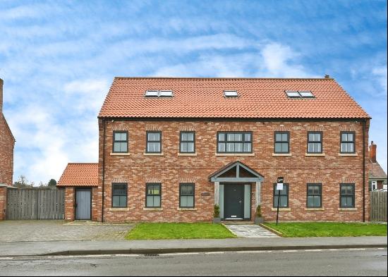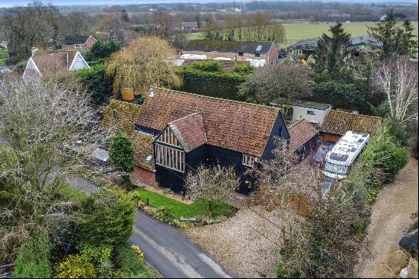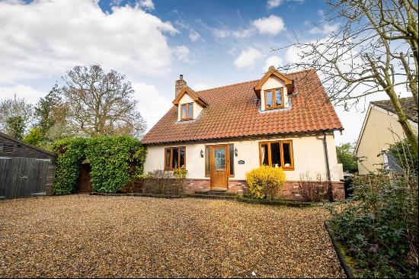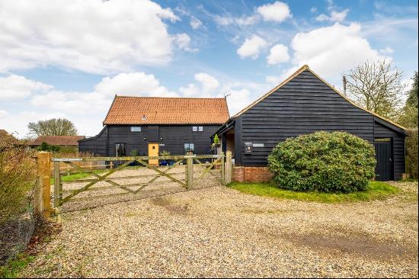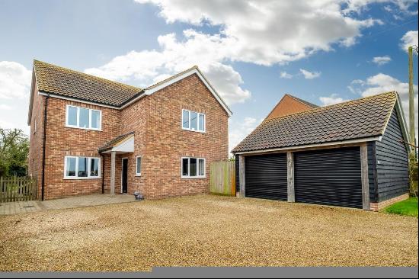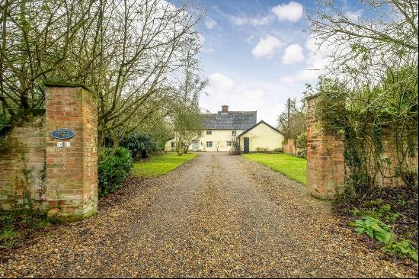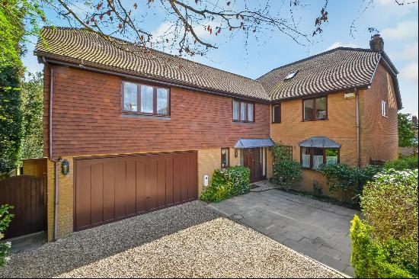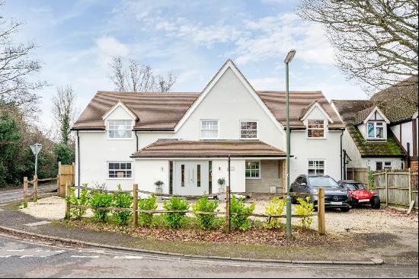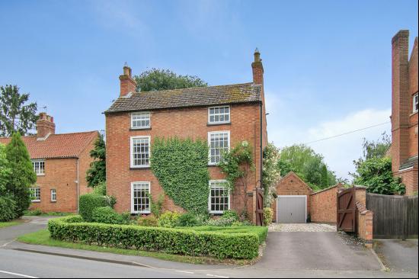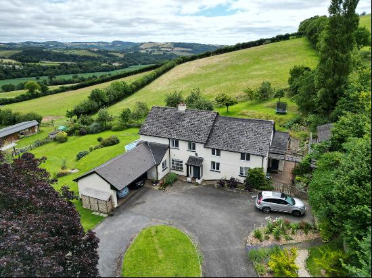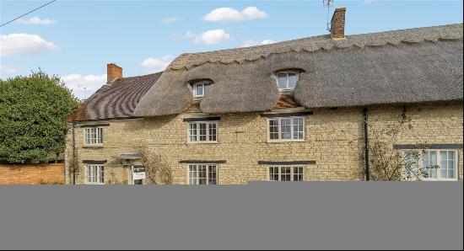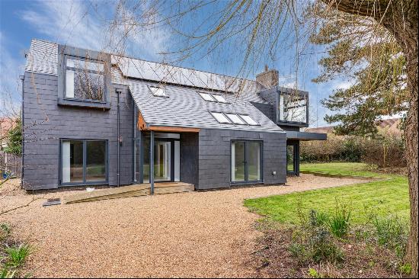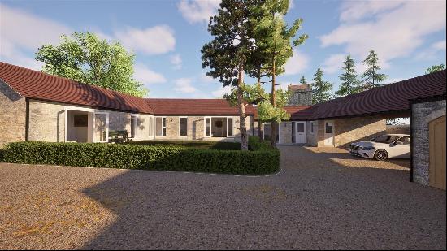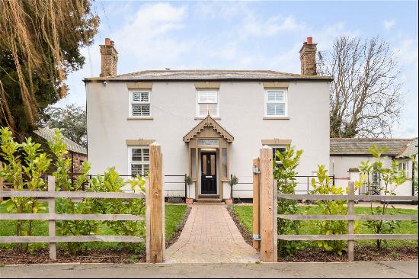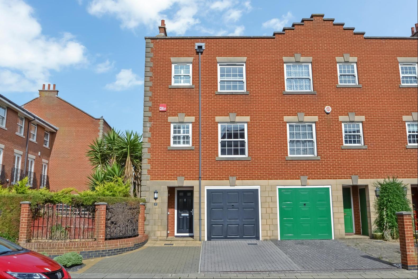
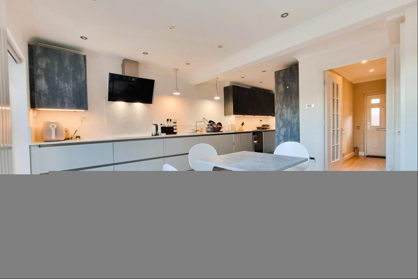
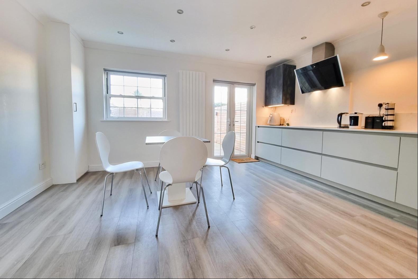
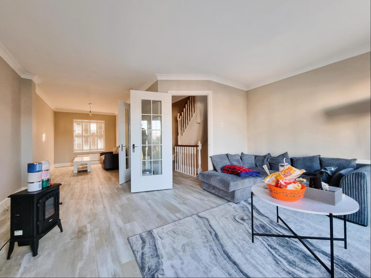
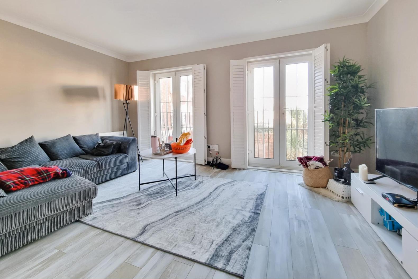
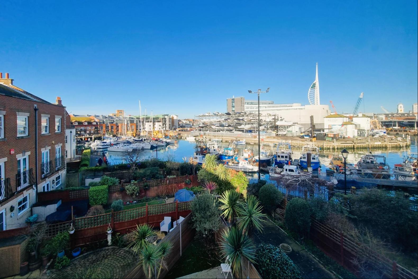
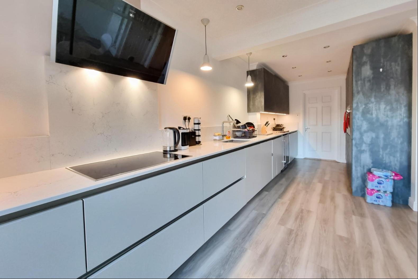
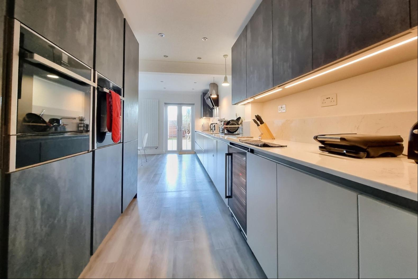
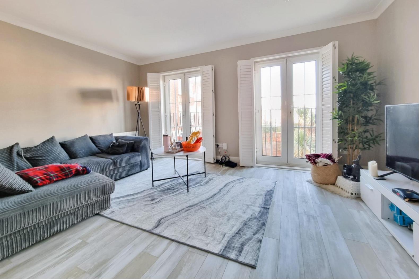
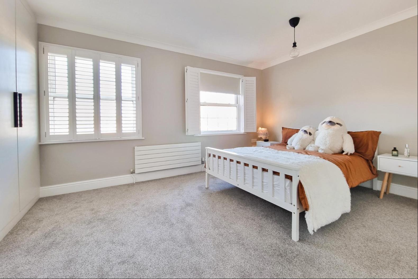

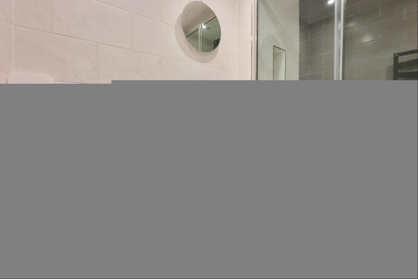
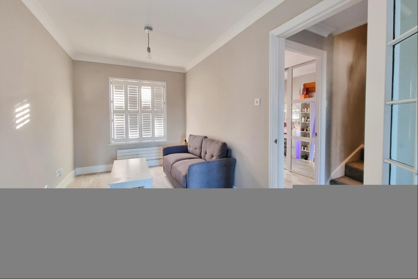
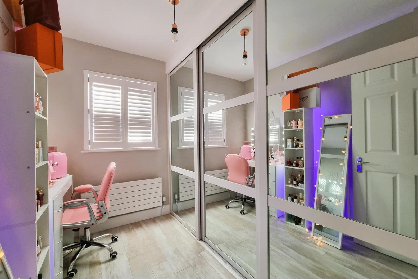
- For Sale
- GBP 750,000
- Property Style: Townhouse
- Bedroom: 3
- Bathroom: 2
PROPERTY SUMMARY An impressive three storey townhouse just a few feet from the Camber Dock, which has been extensively improved to make the most of the available light and space resulting in flexible modern accommodation that would suit a family, weekend sailing enthusiasts or those looking for a second home. The versatile home offers 1360 sq ft of living space over three floors and comprises; hallway, cloakroom and 22' fitted L shaped kitchen/breakfast room with double doors opening onto the garden, the former garage has been cleverly converted to form a utility/store room. On the first floor is the third bedroom and an L shaped sitting room opening onto a dining room (overall depth 29'0"), the primary bedroom is on the top floor with an en-suite shower room and superb views over the Camber Dock, there is also a second bedroom and bathroom on this level. The stunning townhouse benefits from amazing views from the rear across the Camber Dock, Gunwharf Quays and towards the eponymous Spinnaker Tower. Living in the oldest part of the Portsmouth you will be joining an exclusive community with all the city amenities within walking distance, with the added bonus of the water at the end of your road and the sailing club around the corner. The ever changing seascape, seafood market and the Millennium walkway lead to the Napoleonic historic water front defences, local restaurants and public houses which area all nearby, early internal viewing is strongly recommended in order to appreciate both the accommodation and location on offer.
ENTRANCE To the front of the property is a lowered kerb leading to brick paviour hardstanding for two cars, to the left hand side is curved wall with shrubs and further brick paviour, covered porch with bin store, black main front door with frosted panels leading to:
HALLWAY Staircase rising to first floor with understairs storage cupboard, ceiling coving and spotlights, smoke alarm, security alarm panel, radiator, Amtico flooring, underfloor heating, glazed panelled door leading to kitchen/diner.
CLOAKROOM Concealed cistern w.c. and shelf over, ceramic tiled surrounds, contemporary style heated towel rail, wash hand basin with mixer tap and drawers under, extractor fan, ceiling spotlights, tiled flooring.
OPEN PLAN KITCHEN/BREAKFAST ROOM 22' 3" decreasing to 13'0" x 15' 5" decreasing to 7'10" (6.78m x 4.7m) 22'3" decreasing to 13'0" x 15'5" decreasing to 7'10"
Breakfast area: Understairs storage cupboard with hanging rail and shelf, matching Amtico flooring with underfloor heating, double glazed window to rear aspect overlooking garden, tall storage cupboard housing Potterston boiler supplying domestic hot water and central heating (not tested), bracket and wiring for wall mounted T.V., two tall contemporary style radiators. Kitchen area; Twin double glazed doors leading to garden, comprehensive range of Rotpunkt wall and floor units with quartz work surface, range of drawers, inset Neff five ring gas hob with Neff extractor hood, fan and light over, granite splashbacks, inset Blanco 1½ bowl sink unit with mixer tap, integrated dishwasher with matching door, Neff eye-level oven, Neff microwave combination oven, warming drawer with storage cupboards over and under, separate full height integrated fridge and freezer with matching doors, wine fridge, matching flooring, ceiling spotlights, door to:
FORMER GARAGE / UTILITY / STORE ROOM 8' 0" x 6' 11" (2.44m x 2.11m) Up and over door, high level meter cupboard, work surface with sink unit, mixer tap and cupboards under, washing machine point, power points, space for tumble dryer.
FIRST FLOOR Landing with balustrade, staircase rising to top floor, ceiling spotlights and coving, contemporary style radiator.
BEDROOM 3 9' 5" x 7' 4" (2.87m x 2.24m) Double glazed sash windows to front aspect with plantation shutter blinds, ceiling coving, panelled door, radiator, sliding doored built-in wardrobes to one wall.
OPEN PLAN SITTING ROOM / DINING AREA 29' 5" (overall depth) x 15' 8" decreasing to 7'10" (8.97m x 4.78m) Twin double glazed doors with plantation shutter blinds leading to false balconies overlooking garden towards the Camber Dock, ceiling coving, radiator, wooden flooring, open plan, leading to:
DINING AREA Double glazed sash windows to front aspect with plantation shutter blinds, matching flooring, ceiling coving, radiator.
TOP FLOOR Landing with balustrade, access to fully boarded loft space, doors to primary rooms.
BEDROOM 1 15' 7" x 10' 4" (4.75m x 3.15m) Twin sash double glazed windows to rear aspect overlooking the Camber Dock with plantation shutter blinds, range of full height built-in wardrobes to one wall with hanging space and shelving radiator, ceiling coving, door to:
EN-SUITE SHOWER ROOM White suite comprising: large shower area with sliding door, Matki drench style hood and separate shower attachment, Keuco wash hand basin with mixer tap and cupboard under, concealed cistern w.c. with shelf over, fully ceramic tiled to floor and walls, contemporary style radiator, recessed shelf, ceiling spotlights, extractor fan, ceramic tiled flooring.
BEDROOM 2 13' 3" x 9' 1" (4.04m x 2.77m) Double glazed sash window to front aspect with plantation shutter blinds and radiator under, range of full height built-in wardrobes, dimmer switch.
BATHROOM White suite comprising; panelled steel bath with tiled panel, wall mounted tap and filler, controls for shower with Matki drench style hood over and separate shower attachment, folding shower screen, recessed shelf, double concealed cistern w.c., Keuco wash hand basin with mixer tap and cupboards under with cupboard and shelving to one side, ceiling spotlights, tall black Zehnder contemporary radiator, panelled door, glazed sash window to front aspect with shutter blind.
OUTSIDE To the rear is a westerly facing garden with composite decking and enclosed by fence panelling, angled to one end with mature trees and bushes.
GROUND RENT £200.00
MAINTENANCE £600.00
AGENTS NOTES Council Tax Band F - Portsmouth City Council
Broadband – ADSL/FTTC Fibre Checker (openreach.com)
Flood Risk – Refer to - (GOV.UK (check-long-term-flood-risk.service.gov.uk)
ENTRANCE To the front of the property is a lowered kerb leading to brick paviour hardstanding for two cars, to the left hand side is curved wall with shrubs and further brick paviour, covered porch with bin store, black main front door with frosted panels leading to:
HALLWAY Staircase rising to first floor with understairs storage cupboard, ceiling coving and spotlights, smoke alarm, security alarm panel, radiator, Amtico flooring, underfloor heating, glazed panelled door leading to kitchen/diner.
CLOAKROOM Concealed cistern w.c. and shelf over, ceramic tiled surrounds, contemporary style heated towel rail, wash hand basin with mixer tap and drawers under, extractor fan, ceiling spotlights, tiled flooring.
OPEN PLAN KITCHEN/BREAKFAST ROOM 22' 3" decreasing to 13'0" x 15' 5" decreasing to 7'10" (6.78m x 4.7m) 22'3" decreasing to 13'0" x 15'5" decreasing to 7'10"
Breakfast area: Understairs storage cupboard with hanging rail and shelf, matching Amtico flooring with underfloor heating, double glazed window to rear aspect overlooking garden, tall storage cupboard housing Potterston boiler supplying domestic hot water and central heating (not tested), bracket and wiring for wall mounted T.V., two tall contemporary style radiators. Kitchen area; Twin double glazed doors leading to garden, comprehensive range of Rotpunkt wall and floor units with quartz work surface, range of drawers, inset Neff five ring gas hob with Neff extractor hood, fan and light over, granite splashbacks, inset Blanco 1½ bowl sink unit with mixer tap, integrated dishwasher with matching door, Neff eye-level oven, Neff microwave combination oven, warming drawer with storage cupboards over and under, separate full height integrated fridge and freezer with matching doors, wine fridge, matching flooring, ceiling spotlights, door to:
FORMER GARAGE / UTILITY / STORE ROOM 8' 0" x 6' 11" (2.44m x 2.11m) Up and over door, high level meter cupboard, work surface with sink unit, mixer tap and cupboards under, washing machine point, power points, space for tumble dryer.
FIRST FLOOR Landing with balustrade, staircase rising to top floor, ceiling spotlights and coving, contemporary style radiator.
BEDROOM 3 9' 5" x 7' 4" (2.87m x 2.24m) Double glazed sash windows to front aspect with plantation shutter blinds, ceiling coving, panelled door, radiator, sliding doored built-in wardrobes to one wall.
OPEN PLAN SITTING ROOM / DINING AREA 29' 5" (overall depth) x 15' 8" decreasing to 7'10" (8.97m x 4.78m) Twin double glazed doors with plantation shutter blinds leading to false balconies overlooking garden towards the Camber Dock, ceiling coving, radiator, wooden flooring, open plan, leading to:
DINING AREA Double glazed sash windows to front aspect with plantation shutter blinds, matching flooring, ceiling coving, radiator.
TOP FLOOR Landing with balustrade, access to fully boarded loft space, doors to primary rooms.
BEDROOM 1 15' 7" x 10' 4" (4.75m x 3.15m) Twin sash double glazed windows to rear aspect overlooking the Camber Dock with plantation shutter blinds, range of full height built-in wardrobes to one wall with hanging space and shelving radiator, ceiling coving, door to:
EN-SUITE SHOWER ROOM White suite comprising: large shower area with sliding door, Matki drench style hood and separate shower attachment, Keuco wash hand basin with mixer tap and cupboard under, concealed cistern w.c. with shelf over, fully ceramic tiled to floor and walls, contemporary style radiator, recessed shelf, ceiling spotlights, extractor fan, ceramic tiled flooring.
BEDROOM 2 13' 3" x 9' 1" (4.04m x 2.77m) Double glazed sash window to front aspect with plantation shutter blinds and radiator under, range of full height built-in wardrobes, dimmer switch.
BATHROOM White suite comprising; panelled steel bath with tiled panel, wall mounted tap and filler, controls for shower with Matki drench style hood over and separate shower attachment, folding shower screen, recessed shelf, double concealed cistern w.c., Keuco wash hand basin with mixer tap and cupboards under with cupboard and shelving to one side, ceiling spotlights, tall black Zehnder contemporary radiator, panelled door, glazed sash window to front aspect with shutter blind.
OUTSIDE To the rear is a westerly facing garden with composite decking and enclosed by fence panelling, angled to one end with mature trees and bushes.
GROUND RENT £200.00
MAINTENANCE £600.00
AGENTS NOTES Council Tax Band F - Portsmouth City Council
Broadband – ADSL/FTTC Fibre Checker (openreach.com)
Flood Risk – Refer to - (GOV.UK (check-long-term-flood-risk.service.gov.uk)


