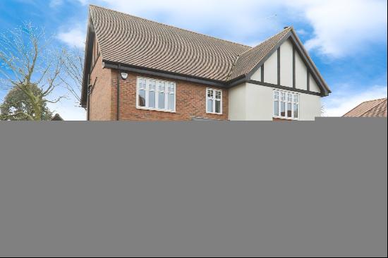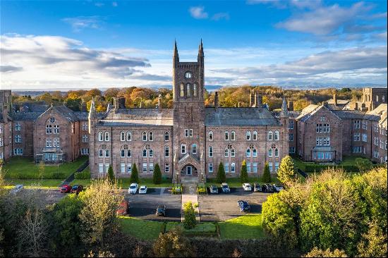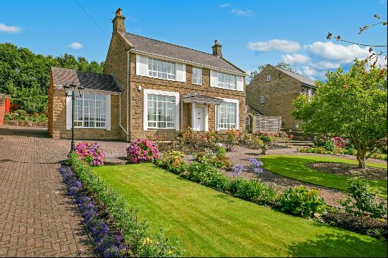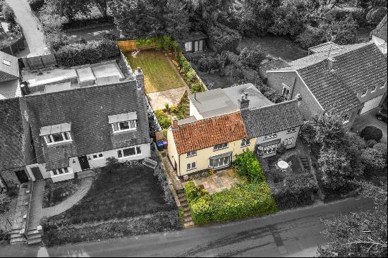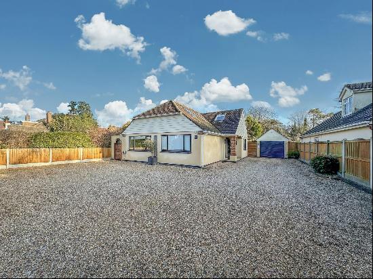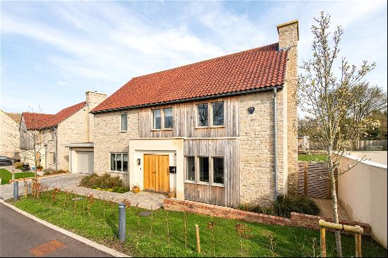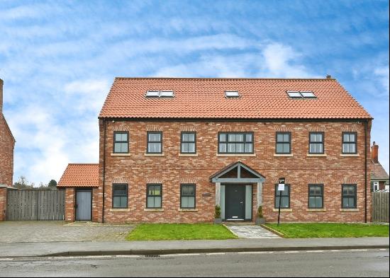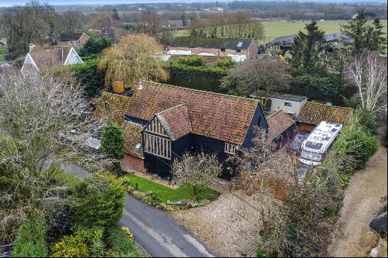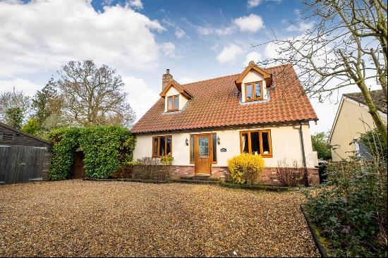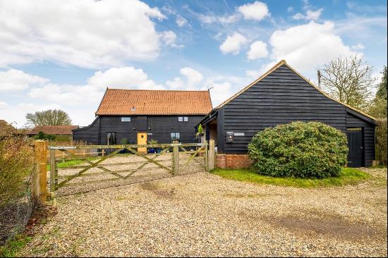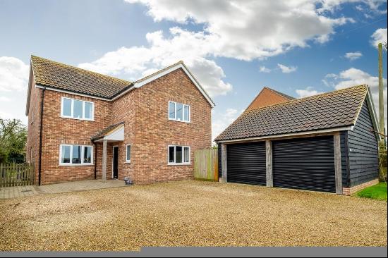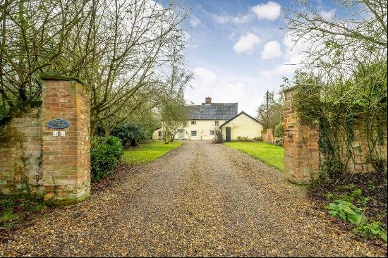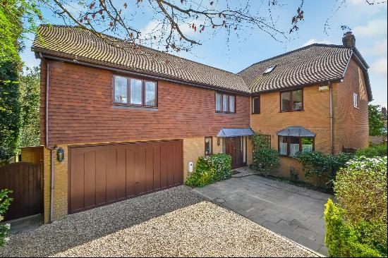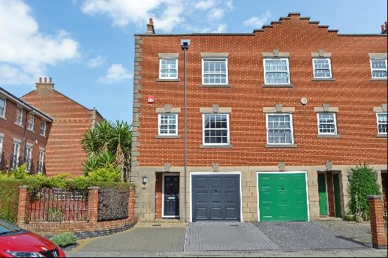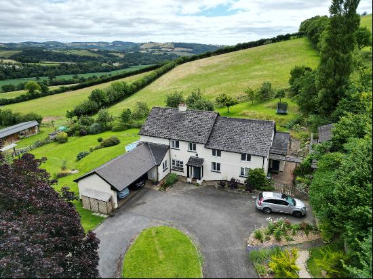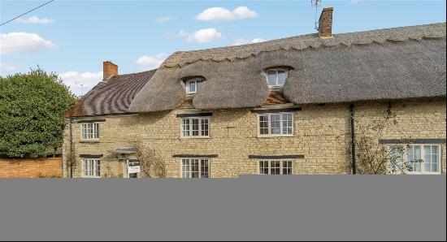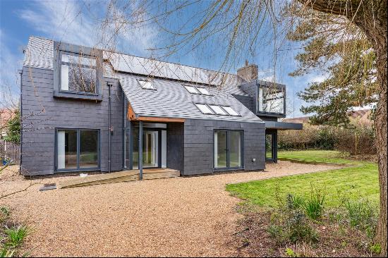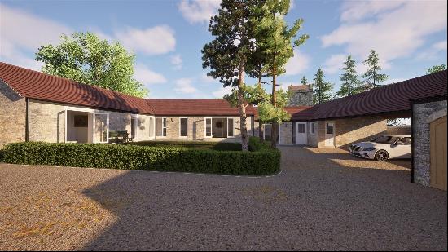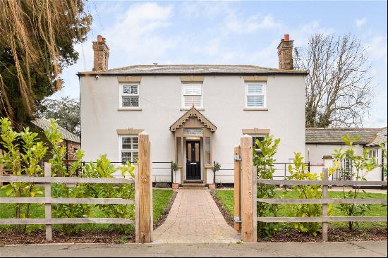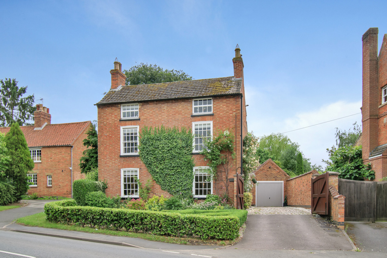
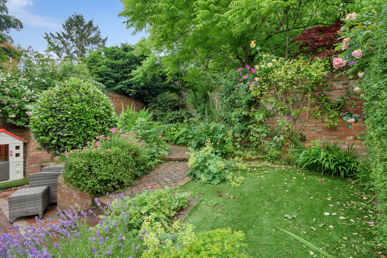
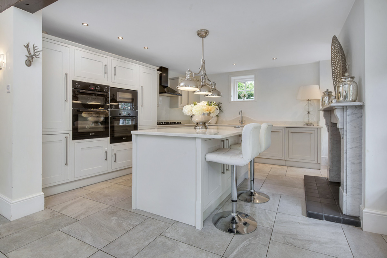
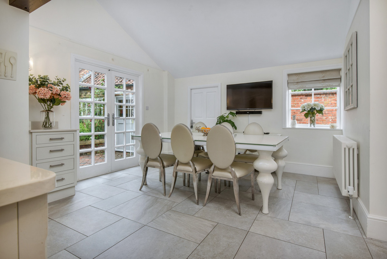
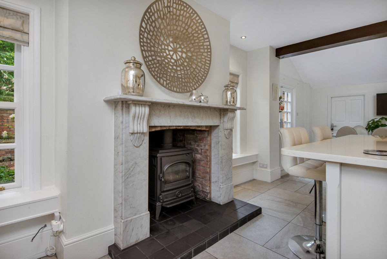
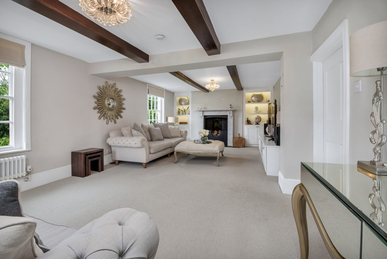
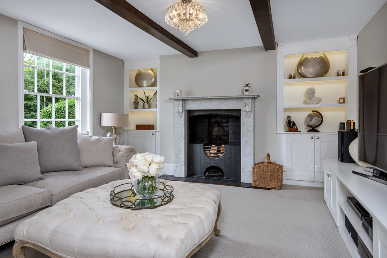
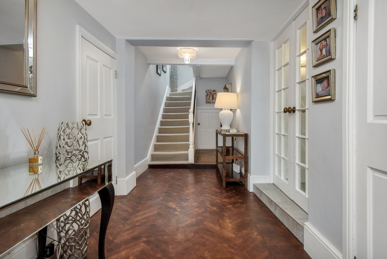
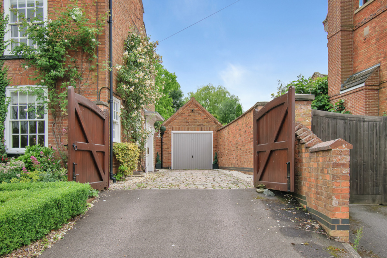
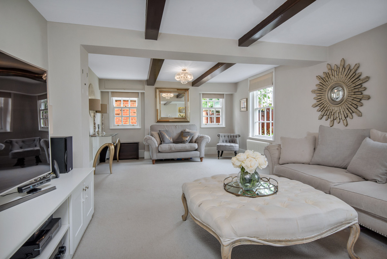
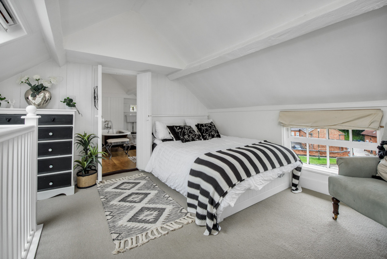
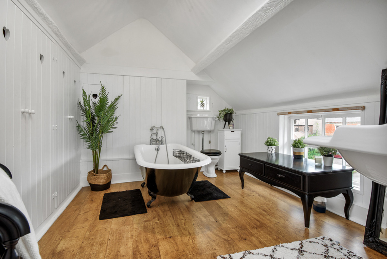
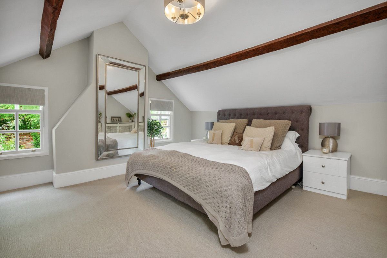
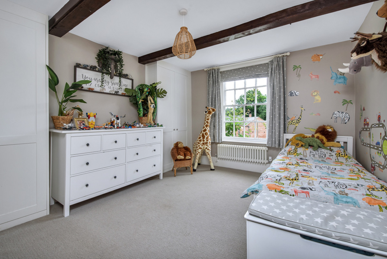
- For Sale
- GBP 645,000
- Property Style: Traditional
- Bedroom: 4
- Bathroom: 2
Beech House is an elegant Grade II Listed home packed full of Georgian splendour. Ivy clad and standing tall this detached home features four double bedrooms gated driveway garage and a south facing walled garden. Beautifully appointed throughout further features include an impressive double reception room with open fire cellar and large garden facing kitchen with log burner and French doors. The main bedroom and en suite occupy the entire second floor and the family bathroom features a free standing cast iron bath. Much loved by the current owners early viewing is strongly recommended.
Location
Rempstone is a small, North Leicestershire village just 5 miles North East of the market town of Loughborough. Convenient for both Leicester and Nottingham the village has a good community and traditional pub called The White Lion. A more comprehensive range of amenities are available in the neighbouring villages of Wymeswold and East Leake and access onto the A46 and M1 are within easy reach. A direct rail service to Londons St Pancras is available via Loughborough, East Midlands Parkway and Leicester. East Midlands Airport is also within easy reach.
Ground Floor
The main entrance which is located to the side of the property is framed with an old rambling rose. Typical of the period a six panel Georgian door opens into a generous hallway which features an open staircase and a trap door provides access to the cellar. Spanning the full width of the property is a double reception room which is thought to have been originally two rooms. Enjoying a double aspect and elevated views over Main Street a particular feature of the sitting room is a Georgian fireplace with open grate set within a Carrara marble surround.
Ground Floor Cont'd
Stylishly refitted in 2015, the kitchen is considered a particular feature of the property and is very much the heart of this exceptional home. Beautifully appointed the kitchen features a part vaulted ceiling, log burner and French doors open out onto a south facing rear garden. A range of cabinets wrap around a central island/breakfast bar, all of which are complimented by quartz work surfaces. Within the kitchen are a range of integrated Bosch appliance which include two ovens, microwave and wine fridge. The kitchen has a tiled floor and there is ample space within the kitchen to dine. A door from the kitchen opens into the garage/utility and a cloaks/WC which leads off the hallway completes the ground floor accommodation.
First Floor
An open staircase from the ground floor rises to a first floor gallery off which are three double bedrooms and large family bathroom. The bathroom with parquet floor is fitted with a traditional, three piece suite which includes a free standing, cast iron bath and WC with high level cistern.
Second Floor
The main bedroom and adjoining en suite occupy the entire second floor. The bedroom has windows on three sides and enjoys a high degree of privacy. The en suite, fitted with a three piece suite also feature a free standing, cast iron bath and there is access to useful eaves storage.
Outside
Standing slightly elevated, Beech House enjoys a commanding position within the village and is set back from Main Street behind a beautifully manicured Parterre. A neatly clipped box is a particular feature of the front garden and to the side of the property there is hard standing for three vehicles in total. Double gates open to a cobbled drive which terminates at a single garage and to the rear of the property is a delightful, south facing walled garden. With the backdrop of several, large trees the garden has an established feel and designed for ease of maintenance there is an area of Artificial Grass within the garden. A full width patio enjoys a high degree of privacy and within the garden are a wide variety of established flowers and shrubs.
Garage/Utility
Single garage with electric up and over door, sink unit, plumbing for washing machine, door and window to side
Services
All mains services are available and connected. The property has mains gas central heating fired by a Worcester boiler located in the loft. In addition to a number of double glazed windows the property retains a number of original, multi paned sash windows.
Distances
Nottingham 12 miles / Leicester 14.8 miles / Derby 21.2 miles / Loughborough 5 miles / Melton Mowbray 12.1 miles / East Midlands Airport 10.6 miles / East Midlands Parkway 9.2 miles / A46 4.4 miles / M1(J23) 7.8 miles
Local Authority
Rushcliffe Borough Council.
Tenure
Freehold.
Directions
At the traffic lights close to the village church turn off the Loughborough Road A60 onto Main Street. Proceed through the heart of the village towards Wymeswold passing the village pub on the left hand side. Beech House can easily be found located on the right hand side.
Ground Floor
The main entrance which is located to the side of the property is framed with an old rambling rose. Typical of the period a six panel Georgian door opens into a generous hallway which features an open staircase and a trap door provides access to the cellar. Spanning the full width of the property is a double reception room which is thought to have been originally two rooms. Enjoying a double aspect and elevated views over Main Street a particular feature of the sitting room is a Georgian fireplace with open grate set within a Carrara marble surround.
Second Floor
The main bedroom and adjoining en suite occupy the entire second floor. The bedroom has windows on three sides and enjoys a high degree of privacy. The en suite, fitted with a three piece suite also feature a free standing, cast iron bath and there is access to useful eaves storage.
Ground Floor
The main entrance which is located to the side of the property is framed with an old rambling rose. Typical of the period a six panel Georgian door opens into a generous hallway which features an open staircase and a trap door provides access to the cellar. Spanning the full width of the property is a double reception room which is thought to have been originally two rooms. Enjoying a double aspect and elevated views over Main Street a particular feature of the sitting room is a Georgian fireplace with open grate set within a Carrara marble surround.
Second Floor
The main bedroom and adjoining en suite occupy the entire second floor. The bedroom has windows on three sides and enjoys a high degree of privacy. The en suite, fitted with a three piece suite also feature a free standing, cast iron bath and there is access to useful eaves storage.
Location
Rempstone is a small, North Leicestershire village just 5 miles North East of the market town of Loughborough. Convenient for both Leicester and Nottingham the village has a good community and traditional pub called The White Lion. A more comprehensive range of amenities are available in the neighbouring villages of Wymeswold and East Leake and access onto the A46 and M1 are within easy reach. A direct rail service to Londons St Pancras is available via Loughborough, East Midlands Parkway and Leicester. East Midlands Airport is also within easy reach.
Ground Floor
The main entrance which is located to the side of the property is framed with an old rambling rose. Typical of the period a six panel Georgian door opens into a generous hallway which features an open staircase and a trap door provides access to the cellar. Spanning the full width of the property is a double reception room which is thought to have been originally two rooms. Enjoying a double aspect and elevated views over Main Street a particular feature of the sitting room is a Georgian fireplace with open grate set within a Carrara marble surround.
Ground Floor Cont'd
Stylishly refitted in 2015, the kitchen is considered a particular feature of the property and is very much the heart of this exceptional home. Beautifully appointed the kitchen features a part vaulted ceiling, log burner and French doors open out onto a south facing rear garden. A range of cabinets wrap around a central island/breakfast bar, all of which are complimented by quartz work surfaces. Within the kitchen are a range of integrated Bosch appliance which include two ovens, microwave and wine fridge. The kitchen has a tiled floor and there is ample space within the kitchen to dine. A door from the kitchen opens into the garage/utility and a cloaks/WC which leads off the hallway completes the ground floor accommodation.
First Floor
An open staircase from the ground floor rises to a first floor gallery off which are three double bedrooms and large family bathroom. The bathroom with parquet floor is fitted with a traditional, three piece suite which includes a free standing, cast iron bath and WC with high level cistern.
Second Floor
The main bedroom and adjoining en suite occupy the entire second floor. The bedroom has windows on three sides and enjoys a high degree of privacy. The en suite, fitted with a three piece suite also feature a free standing, cast iron bath and there is access to useful eaves storage.
Outside
Standing slightly elevated, Beech House enjoys a commanding position within the village and is set back from Main Street behind a beautifully manicured Parterre. A neatly clipped box is a particular feature of the front garden and to the side of the property there is hard standing for three vehicles in total. Double gates open to a cobbled drive which terminates at a single garage and to the rear of the property is a delightful, south facing walled garden. With the backdrop of several, large trees the garden has an established feel and designed for ease of maintenance there is an area of Artificial Grass within the garden. A full width patio enjoys a high degree of privacy and within the garden are a wide variety of established flowers and shrubs.
Garage/Utility
Single garage with electric up and over door, sink unit, plumbing for washing machine, door and window to side
Services
All mains services are available and connected. The property has mains gas central heating fired by a Worcester boiler located in the loft. In addition to a number of double glazed windows the property retains a number of original, multi paned sash windows.
Distances
Nottingham 12 miles / Leicester 14.8 miles / Derby 21.2 miles / Loughborough 5 miles / Melton Mowbray 12.1 miles / East Midlands Airport 10.6 miles / East Midlands Parkway 9.2 miles / A46 4.4 miles / M1(J23) 7.8 miles
Local Authority
Rushcliffe Borough Council.
Tenure
Freehold.
Directions
At the traffic lights close to the village church turn off the Loughborough Road A60 onto Main Street. Proceed through the heart of the village towards Wymeswold passing the village pub on the left hand side. Beech House can easily be found located on the right hand side.
Ground Floor
The main entrance which is located to the side of the property is framed with an old rambling rose. Typical of the period a six panel Georgian door opens into a generous hallway which features an open staircase and a trap door provides access to the cellar. Spanning the full width of the property is a double reception room which is thought to have been originally two rooms. Enjoying a double aspect and elevated views over Main Street a particular feature of the sitting room is a Georgian fireplace with open grate set within a Carrara marble surround.
Second Floor
The main bedroom and adjoining en suite occupy the entire second floor. The bedroom has windows on three sides and enjoys a high degree of privacy. The en suite, fitted with a three piece suite also feature a free standing, cast iron bath and there is access to useful eaves storage.
Ground Floor
The main entrance which is located to the side of the property is framed with an old rambling rose. Typical of the period a six panel Georgian door opens into a generous hallway which features an open staircase and a trap door provides access to the cellar. Spanning the full width of the property is a double reception room which is thought to have been originally two rooms. Enjoying a double aspect and elevated views over Main Street a particular feature of the sitting room is a Georgian fireplace with open grate set within a Carrara marble surround.
Second Floor
The main bedroom and adjoining en suite occupy the entire second floor. The bedroom has windows on three sides and enjoys a high degree of privacy. The en suite, fitted with a three piece suite also feature a free standing, cast iron bath and there is access to useful eaves storage.


