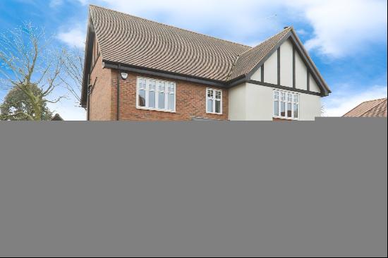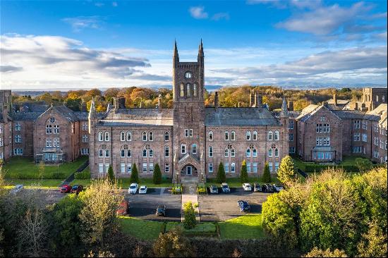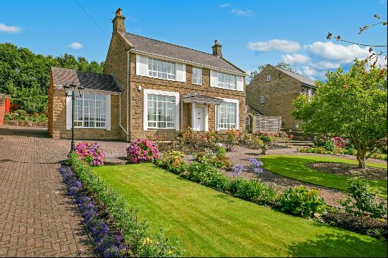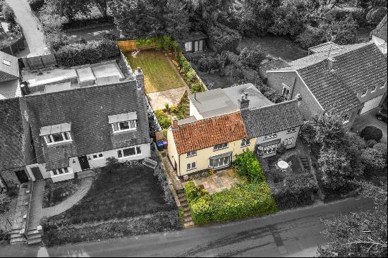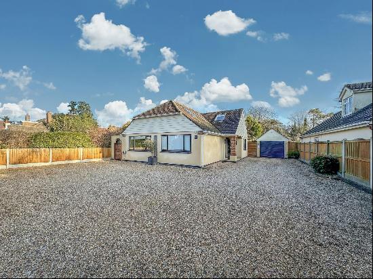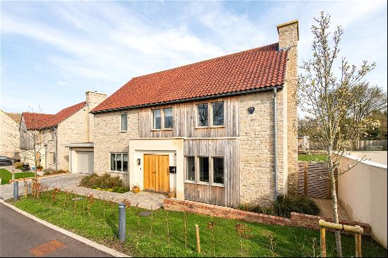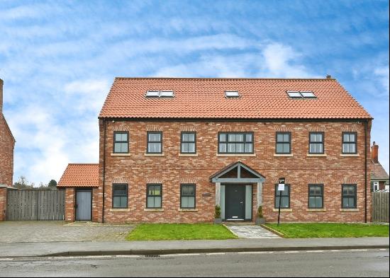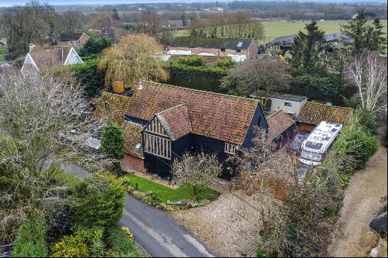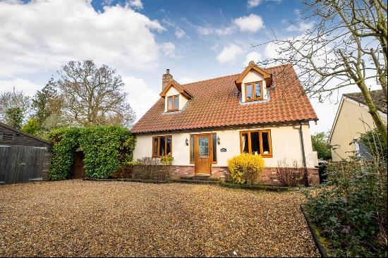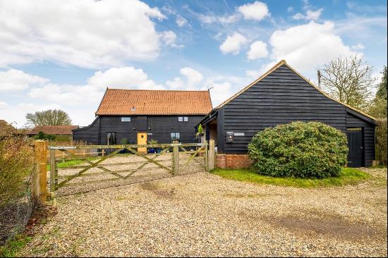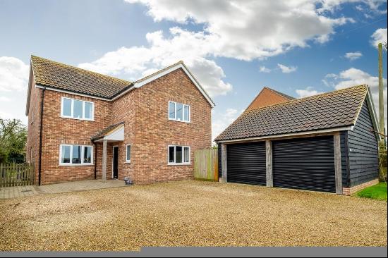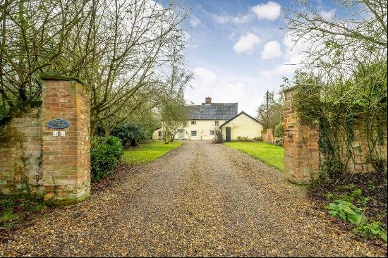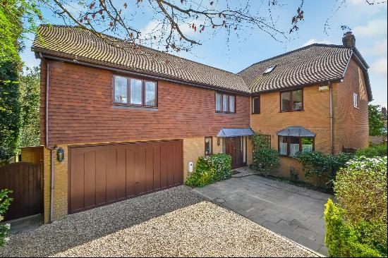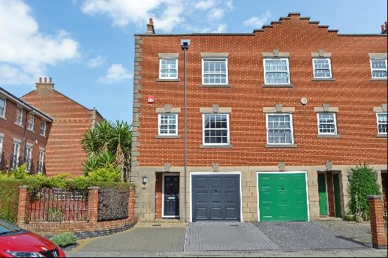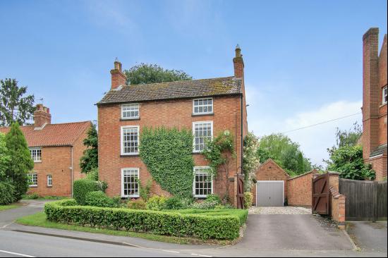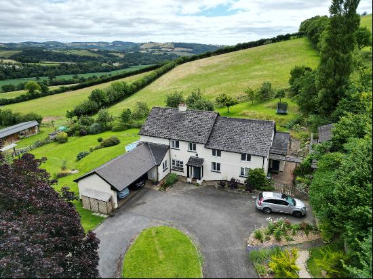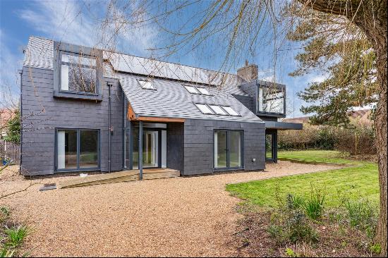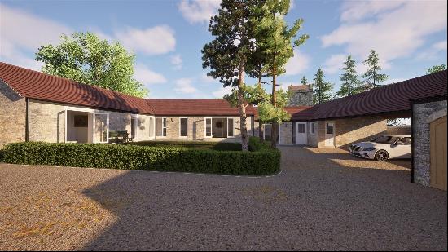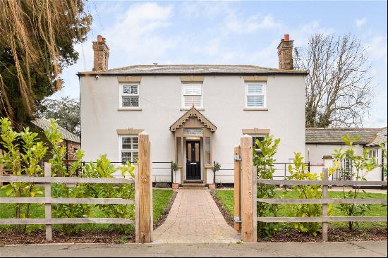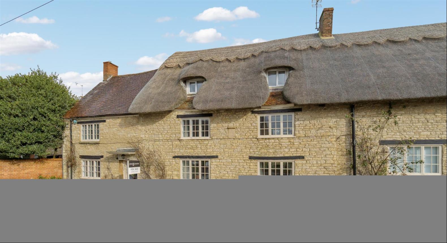
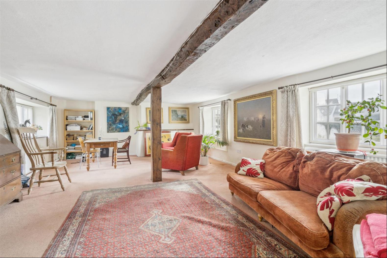
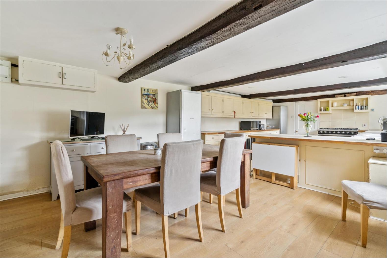
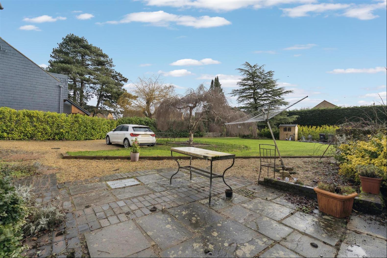
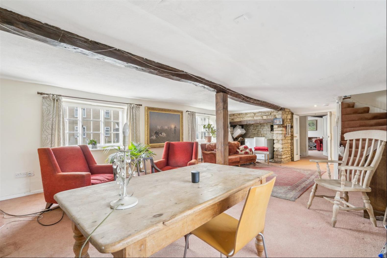
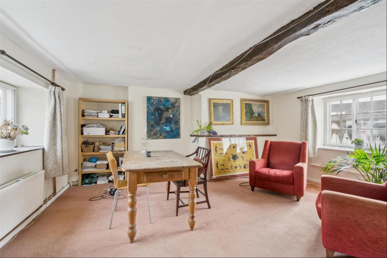
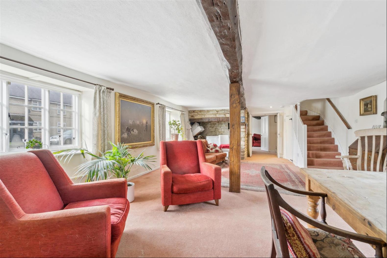
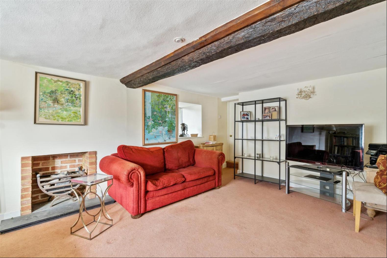
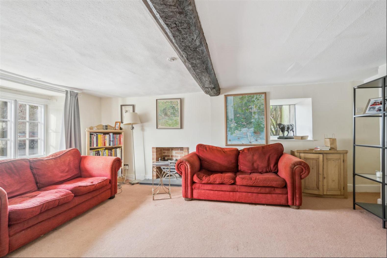
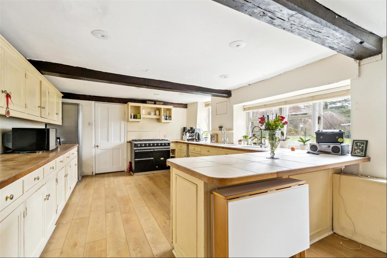
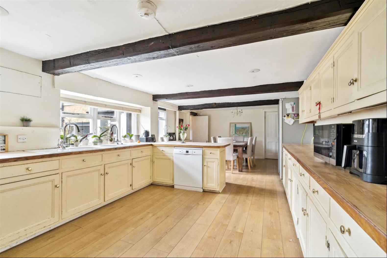
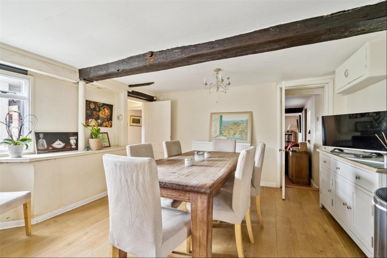
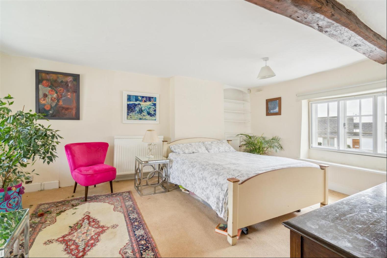
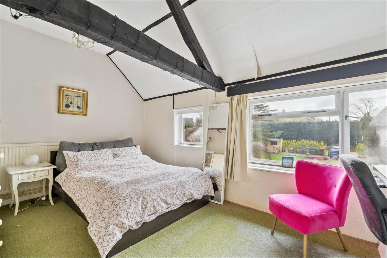
- For Sale
- GBP 650,000
- Property Style: Traditional
- Bedroom: 4
- Bathroom: 3
A Grade II listed stone built property (circa 1756) constructed under a roof of thatch and clay tile. This character home occupies a village centre location with garden, off road parking and generously proportioned accommodation. The appealing frontage has a six panel entrance door with projecting cornice hood, oak lintels and distinctive eyebrow dormers on the first floor. A fantastic opportunity awaits with over 3000 square feet of accommodation with the opportunity to improve the property putting your own stamp on it by way of improvements and modernisation. There is also planning permission granted for a "Wow factor Master bedroom with en-suite to the rear elevation.
Ground Floor - From the front elevation, enter through a 6 panel door to a lengthy entrance hall running from the front to the back of the property where another door opens into the garden area. A cloakroom is located off the hallway. The sitting room is of spacious proportions with an inglenook fireplace to one wall. The ceiling is beamed and there are secondary glazed windows to the front elevation. The snug is on the opposite side of the hallway with a currently unused fireplace, beamed ceiling and secondary glazed window to the front. A doorway connects to the kitchen. The kitchen/breakfast room has a vast array of cabinets to base and high levels. A double bowl sink unit with mixer tap is integrated to tiled work surfaces. A range of secondary glazed windows are arranged along one wall with exposed beams to the ceiling. Doorway to a utility room where the gas fired boiler is sited. This room was formerly used for brewing and the equipment remains should it be of interest. A door opens into the garden.
First Floor - A staircase rises to the first floor landing. A cloakroom is located on the landing with fitted WC.. Bedroom One has secondary glazed windows to the front and rear with a shelved alcove. Bedroom Two also has a secondary glazed window, fitted wardrobe cupboard and sink unit. The ceiling is beamed. Bedroom Three has a secondary glazed window and wardrobe cupboards. Bedroom Four has a vaulted ceiling and exposed beams. There is a bathroom and shower room on this floor. On the second floor there is a large attic room which offers multiple use either as additional bedroom space, a home office or playroom.
Outside - A gravel driveway leads to the rear of the property where there is off road parking and a garden.
Small House Listed Building Consent
The planning permission was granted under the following application number 24/00061/LBC which can be found on the Milton Keynes Council planning portal here;
https://www.be.milton-keynes.gov.uk/pr/s/detail/a0lQH000001YljLYAS?c__r=Arcus_BE_Public_Register&tabset-ff68f=3
Disclaimer - Whilst we endeavour to make our sales particulars accurate and reliable, if there is any point which is of particular importance to you please contact the office and we will be pleased to verify the information for you. Do so, particularly if contemplating travelling some distance to view the property. The mention of any appliance and/or services to this property does not imply that they are in full and efficient working order, and their condition is unknown to us. Unless fixtures and fittings are specifically mentioned in these details, they are not included in the asking price. Some items may be available subject to negotiation with the Vendor.
Notice To Purchaser - In order that we meet legal obligations, should a purchaser have an offer accepted on any property marketed by us they will be required to undertake a digital identification check. We use a specialist third party service to do this. There will be a non refundable charge of £18 (£15+VAT) per person, per purchase, for this service.
Buyers will also be asked to provide full proof off, and source of, funds - full details of acceptable proof need to be provided upon receipt of your offer.
We may recommend services to clients, to include financial services and solicitor recommendations, for which we may receive a referral fee, typically between £0 and £200.
Ground Floor - From the front elevation, enter through a 6 panel door to a lengthy entrance hall running from the front to the back of the property where another door opens into the garden area. A cloakroom is located off the hallway. The sitting room is of spacious proportions with an inglenook fireplace to one wall. The ceiling is beamed and there are secondary glazed windows to the front elevation. The snug is on the opposite side of the hallway with a currently unused fireplace, beamed ceiling and secondary glazed window to the front. A doorway connects to the kitchen. The kitchen/breakfast room has a vast array of cabinets to base and high levels. A double bowl sink unit with mixer tap is integrated to tiled work surfaces. A range of secondary glazed windows are arranged along one wall with exposed beams to the ceiling. Doorway to a utility room where the gas fired boiler is sited. This room was formerly used for brewing and the equipment remains should it be of interest. A door opens into the garden.
First Floor - A staircase rises to the first floor landing. A cloakroom is located on the landing with fitted WC.. Bedroom One has secondary glazed windows to the front and rear with a shelved alcove. Bedroom Two also has a secondary glazed window, fitted wardrobe cupboard and sink unit. The ceiling is beamed. Bedroom Three has a secondary glazed window and wardrobe cupboards. Bedroom Four has a vaulted ceiling and exposed beams. There is a bathroom and shower room on this floor. On the second floor there is a large attic room which offers multiple use either as additional bedroom space, a home office or playroom.
Outside - A gravel driveway leads to the rear of the property where there is off road parking and a garden.
Small House Listed Building Consent
The planning permission was granted under the following application number 24/00061/LBC which can be found on the Milton Keynes Council planning portal here;
https://www.be.milton-keynes.gov.uk/pr/s/detail/a0lQH000001YljLYAS?c__r=Arcus_BE_Public_Register&tabset-ff68f=3
Disclaimer - Whilst we endeavour to make our sales particulars accurate and reliable, if there is any point which is of particular importance to you please contact the office and we will be pleased to verify the information for you. Do so, particularly if contemplating travelling some distance to view the property. The mention of any appliance and/or services to this property does not imply that they are in full and efficient working order, and their condition is unknown to us. Unless fixtures and fittings are specifically mentioned in these details, they are not included in the asking price. Some items may be available subject to negotiation with the Vendor.
Notice To Purchaser - In order that we meet legal obligations, should a purchaser have an offer accepted on any property marketed by us they will be required to undertake a digital identification check. We use a specialist third party service to do this. There will be a non refundable charge of £18 (£15+VAT) per person, per purchase, for this service.
Buyers will also be asked to provide full proof off, and source of, funds - full details of acceptable proof need to be provided upon receipt of your offer.
We may recommend services to clients, to include financial services and solicitor recommendations, for which we may receive a referral fee, typically between £0 and £200.


