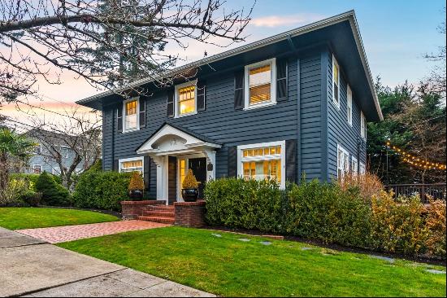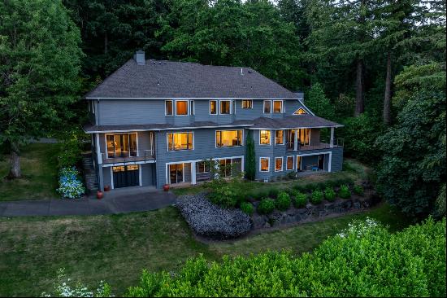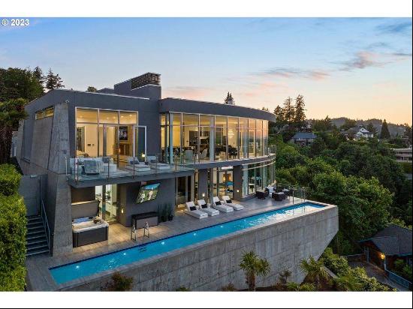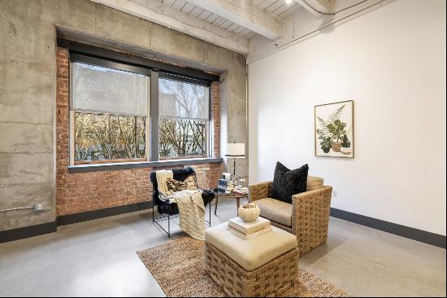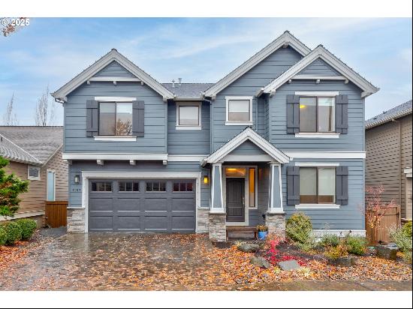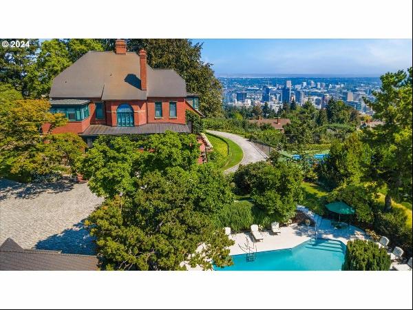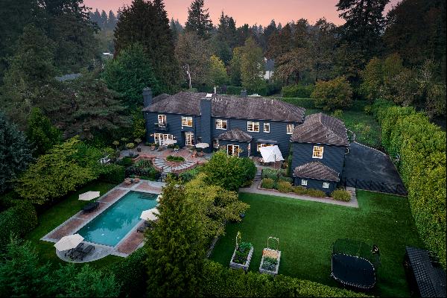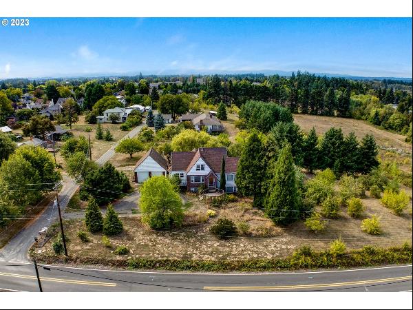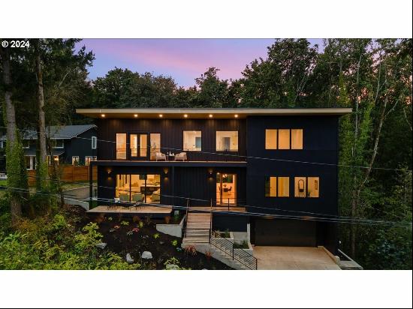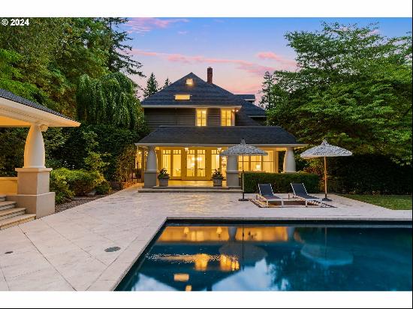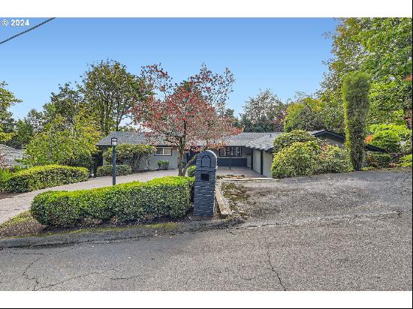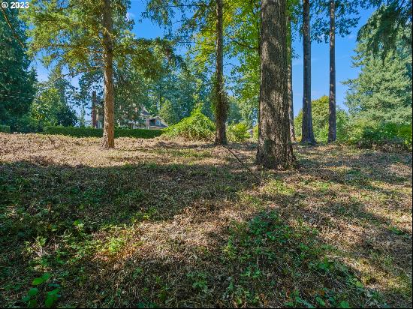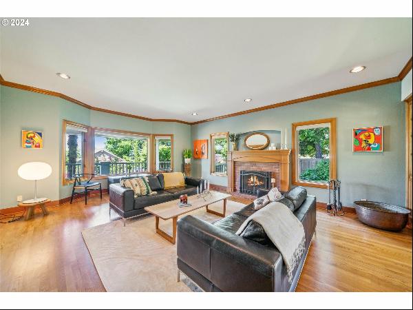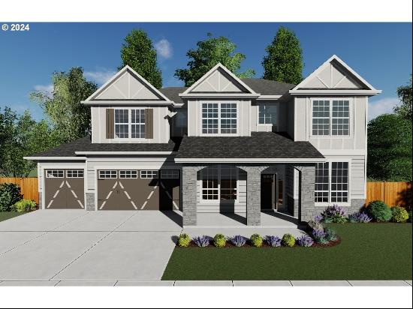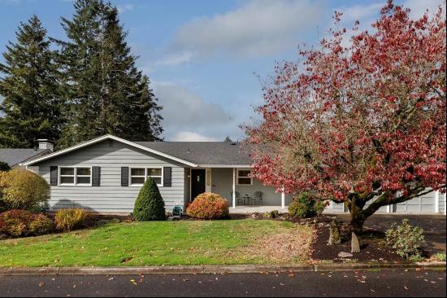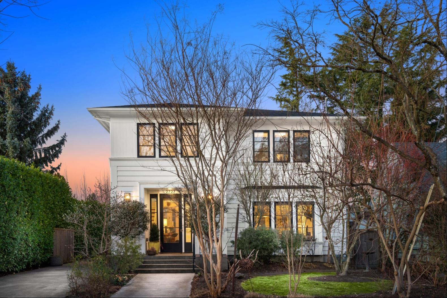
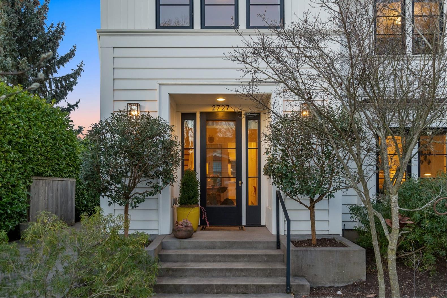

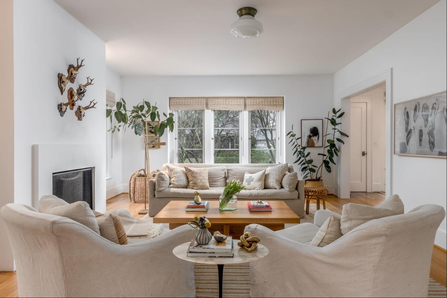
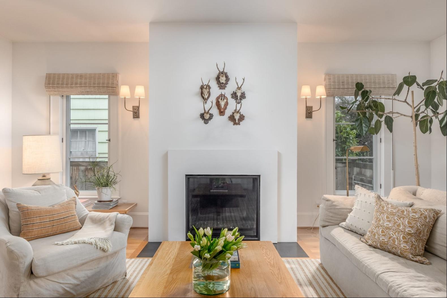
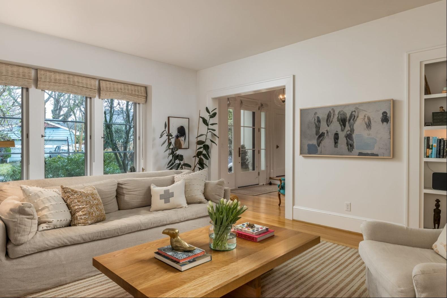
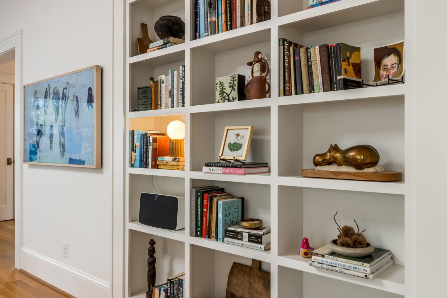
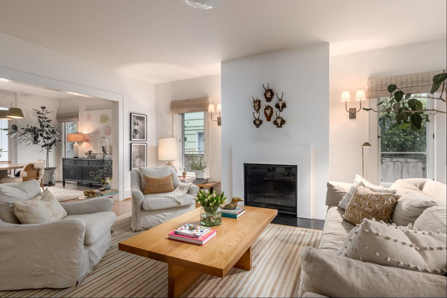
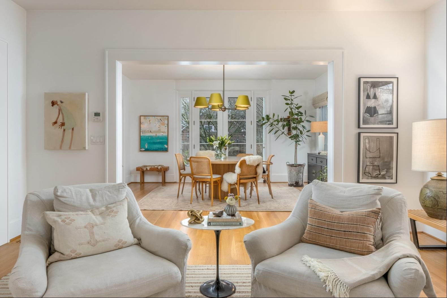
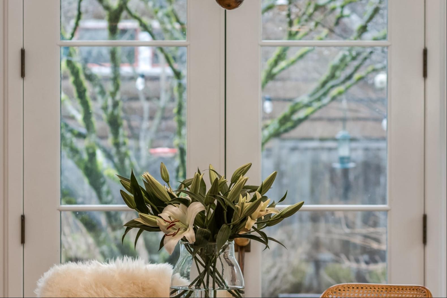
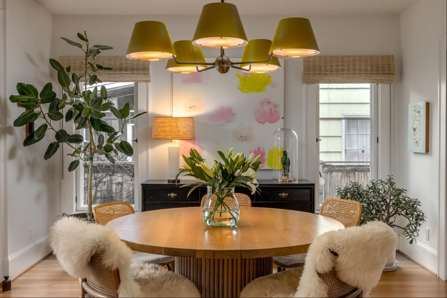
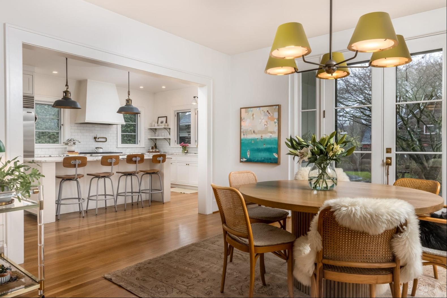
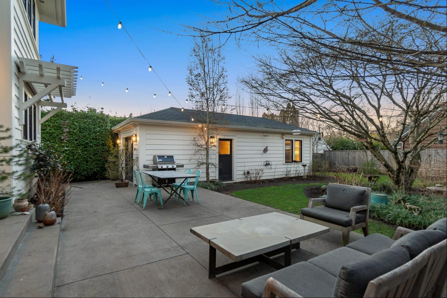
- For Sale
- USD 2,100,000
- Build Size: 4,123 ft2
- Land Size: 7,405 ft2
- Property Type: Single Family Home
- Property Style: Contemporary
- Bedroom: 5
- Bathroom: 3
Situated on an oversized lot within a rare private cul-de-sac in coveted Dolph Park, this NW Contemporary home was custom-built with intelligent, thoughtful features and designer details at every turn. This 4,123-square-foot floor plan was designed by Cynthia Mosby at WM Studio and built by Brett Fogelstrom in 2016. Situated on three levels, this modern and efficient floor plan includes four bedrooms (including the primary suite) upstairs, 3.5 bathrooms, a lower-level family room with a fifth bedroom or guest suite, and lastly, a detached studio/den with a half bathroom. The open-concept living, dining, and kitchen spaces seamlessly flow for entertaining with French door access to the backyard patio. Natural sunlight beams through the wood-clad push-out windows onto the main level with wide-planked oak floors. The chef's kitchen includes Calcatta-honed marble slab countertops, a Sub-Zero refrigerator, a Miele dishwasher, and a 6-burner Wolf gas range. Retreat to the primary suite with a balcony overlooking the backyard, a 12'x6' walk-in closet, and heated tile floors in the bathroom. Appreciate the rare high ceilings, a built-in dual study space, a separate 15'x10' storage room, and a laundry room with a utility sink on the lower level. The park-like backyard highlights an expansive patio, an area for a fire pit, a gas hook-up for BBQ, and mature landscaping. Organization was crucial when designing storage closets, built-in cabinets, drawers, desks, and bookcases in ideal everyday living locations. You'll love living only minutes away from top-rated schools, Grant Park, Irvington Tennis Club, and many restaurants. Take advantage of this unique opportunity to own a property with the character and details of a classic Dolph Park home, yet with today's modern systems, construction, and technology. Home Energy Score = 8. HES Report at https://rpt.greenbuildingregistry.com/hes/OR10235621


