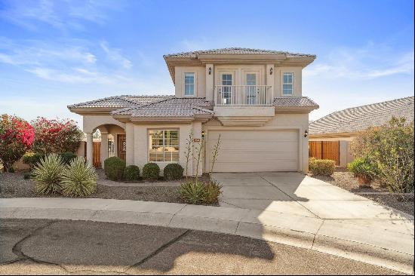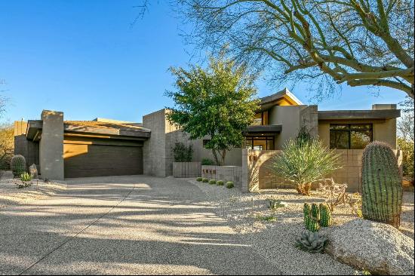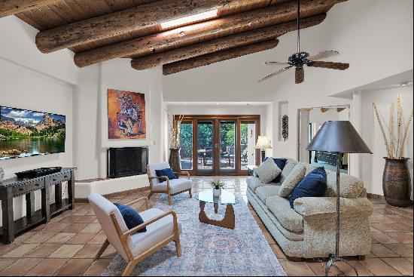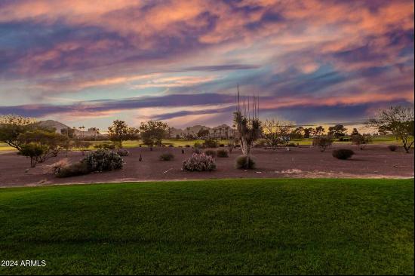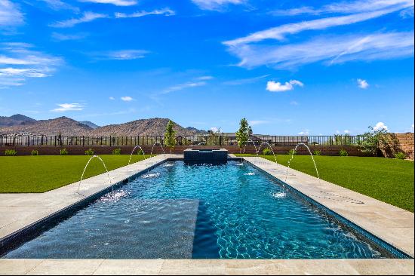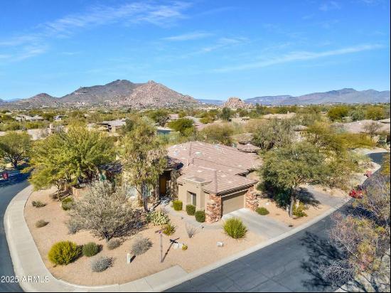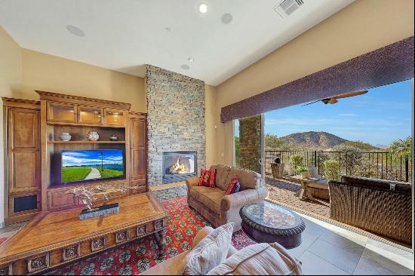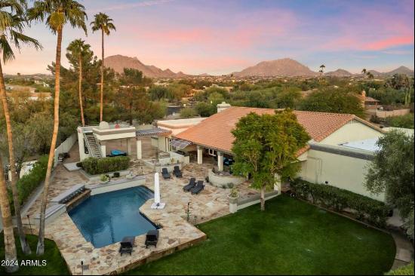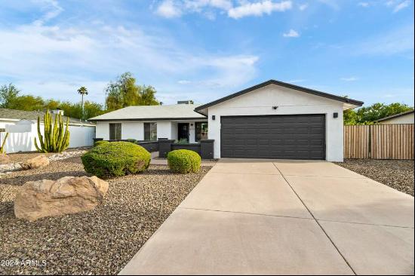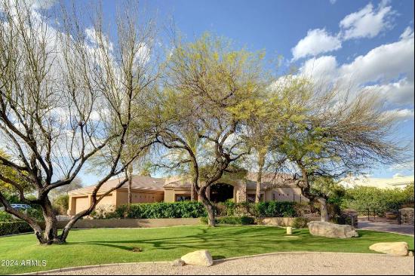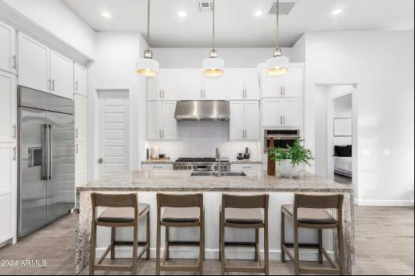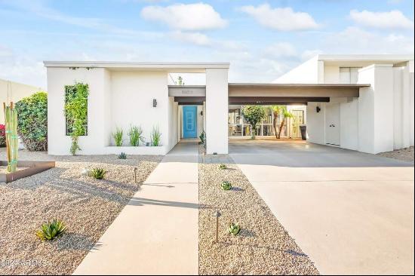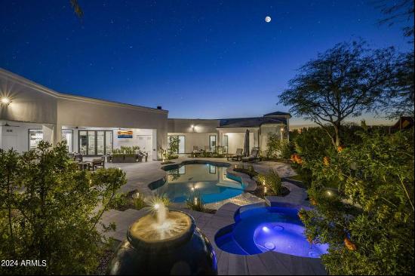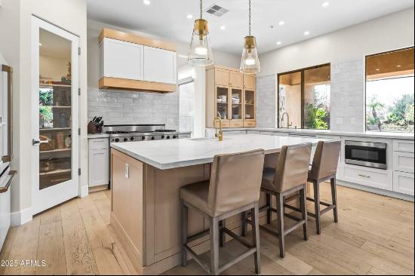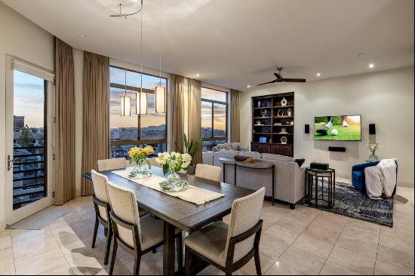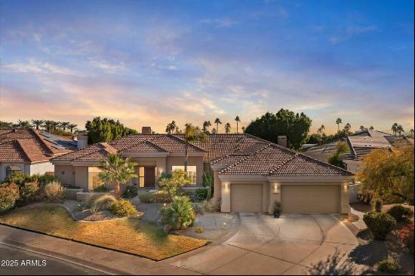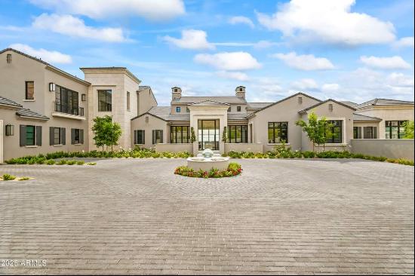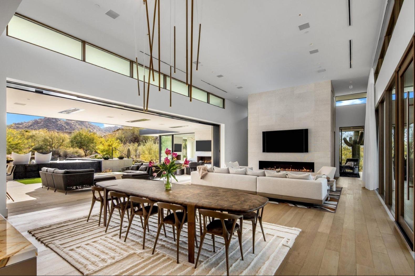
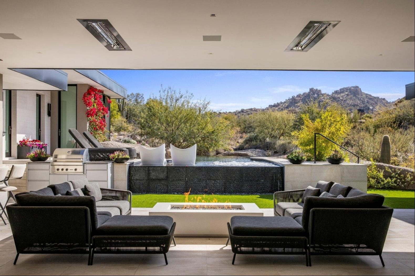
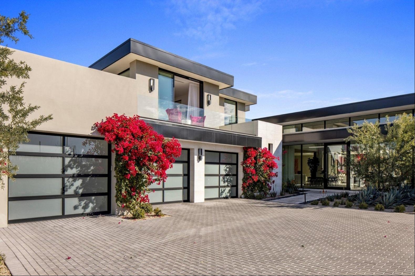
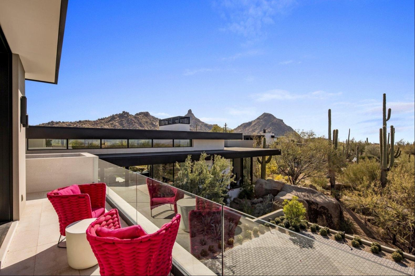
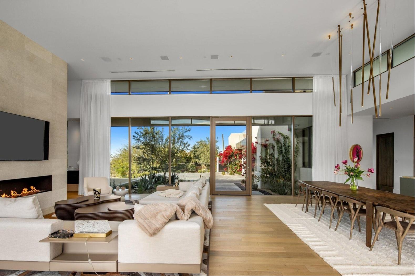
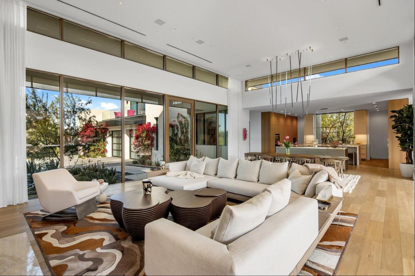
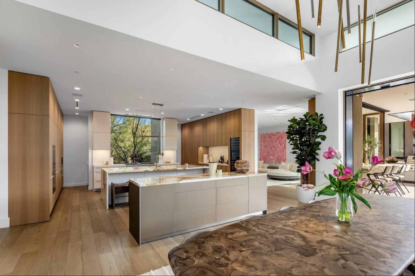
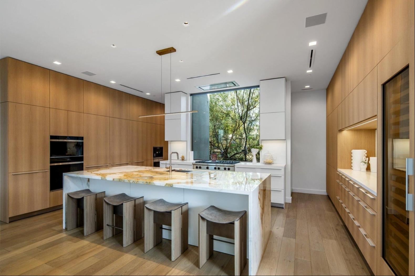
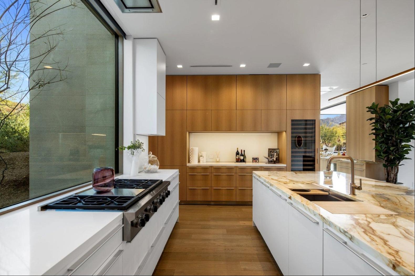
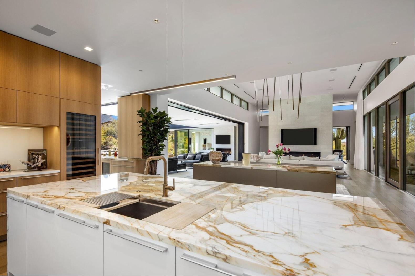
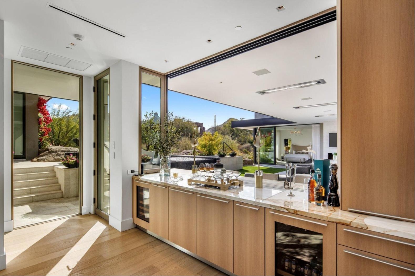
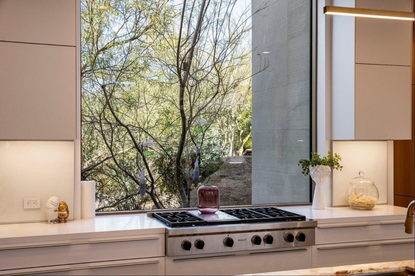
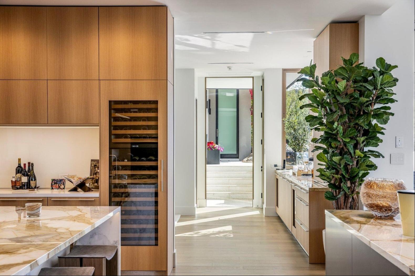
- For Sale
- USD 7,150,000
- Build Size: 6,252 ft2
- Land Size: 38,332 ft2
- Property Type: Single Family Home
- Bedroom: 4
- Bathroom: 4
- Half Bathroom: 1
The award-winning team of Salcito Custom Homes and Dale Gardon Design collaborated to create a modern masterpiece in Estancia. This architectural gem is perfectly sited on a dramatic lot with unique boulder outcroppings and commanding views of Pinnacle Peak, offering a true desert oasis. Only the finest materials and finishes were selected, including Bulthaup cabinetry, white oak wood floors, marble slab surfaces, custom lighting, a full suite of Wolf & Sub-Zero appliances, a home automation system, and natural stone accents throughout. The modern, light-filled floor plan features a massive open great room with floor-to-ceiling windows and pocket doors, seamlessly blending indoor and outdoor living. Thoughtful design elements include a dedicated office, media room, an elevator leading to the second-level suite, a private guest casita with a separate entrance, and an indoor/outdoor bar. The back patio serves as a seamless extension of the home, complete with outdoor living and dining areas, in-ceiling heaters, multiple fire features, and a TV—perfect for entertaining year-round. A spacious three-car garage offers lift opportunities for additional vehicle storage.


