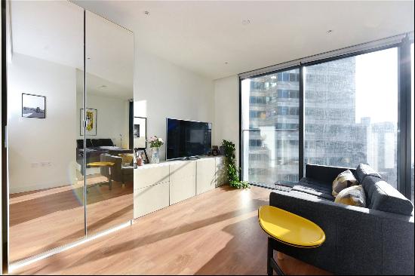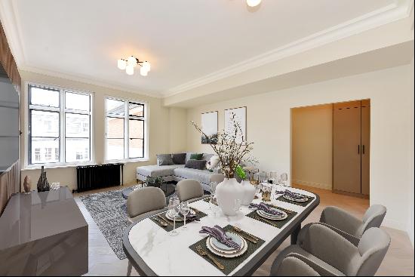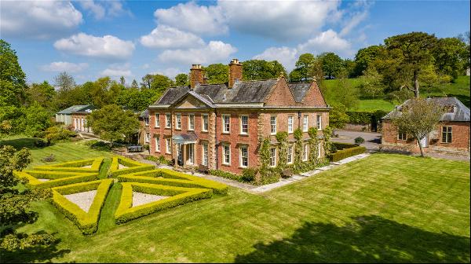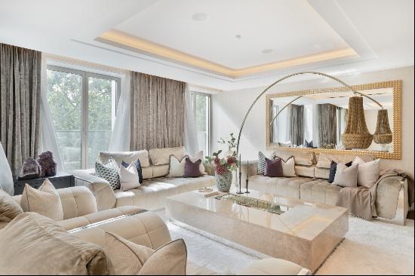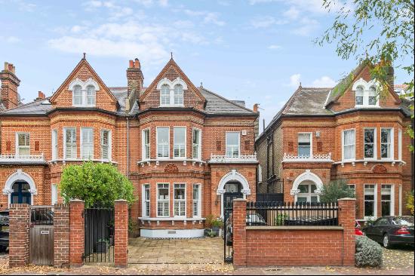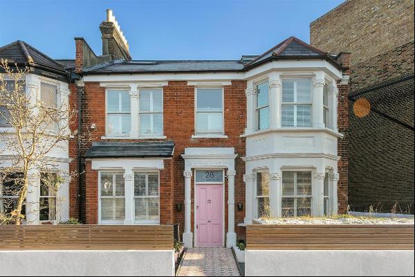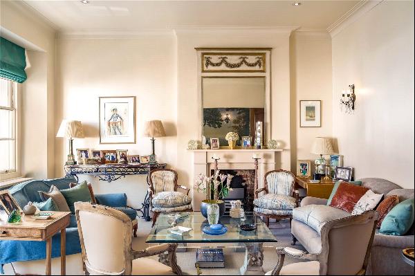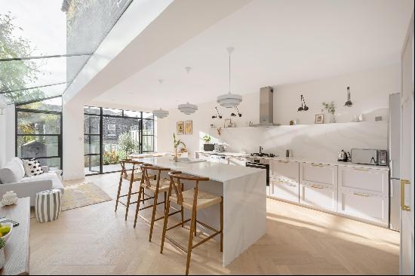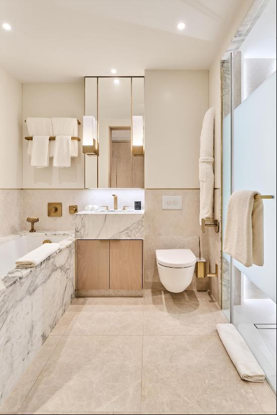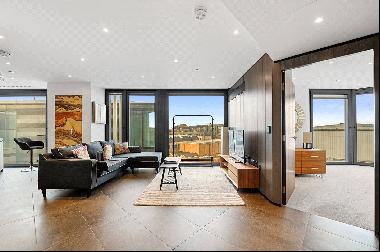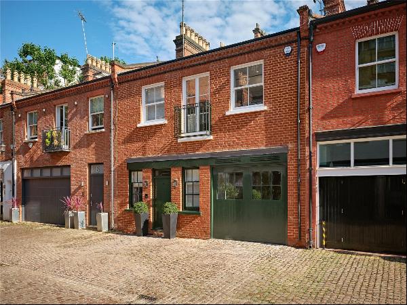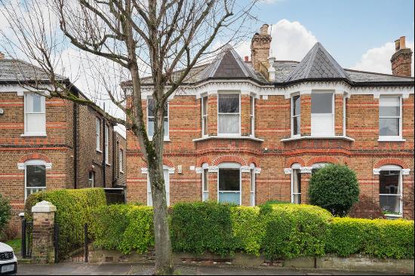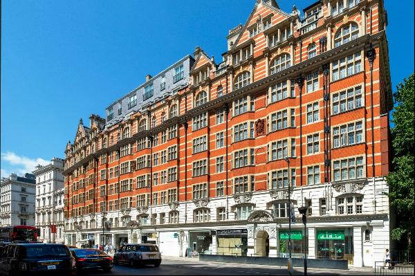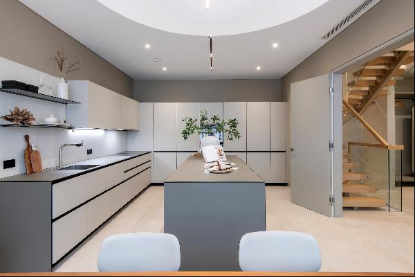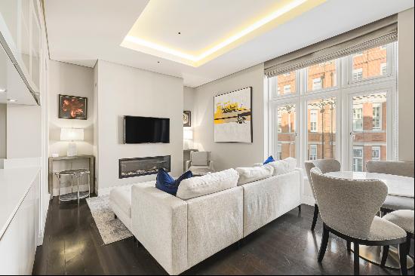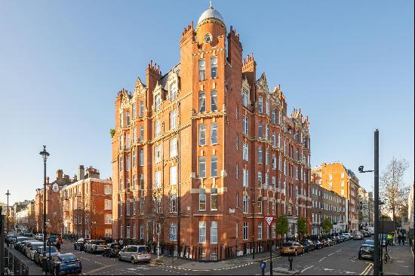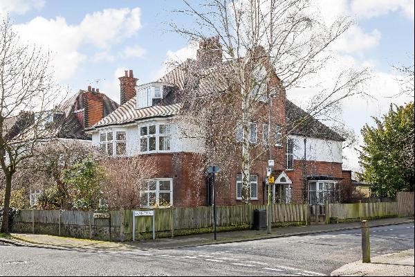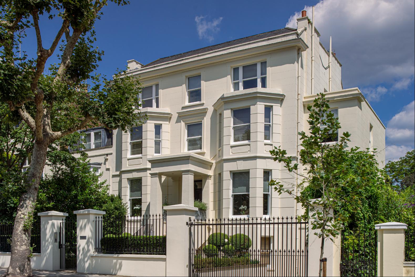
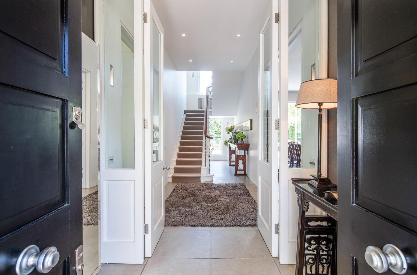
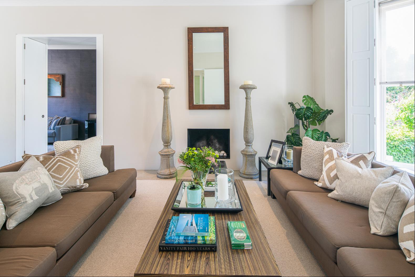
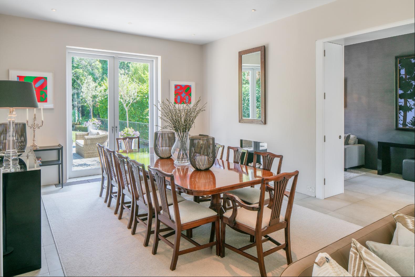
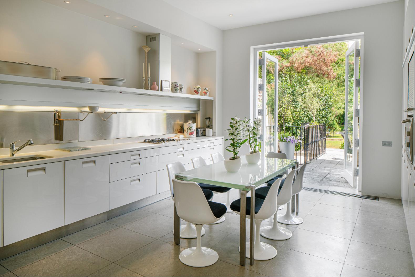
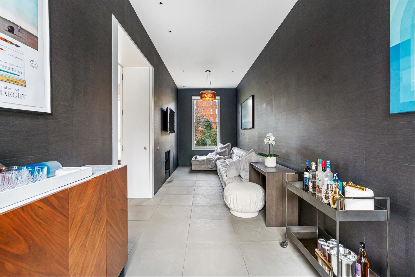
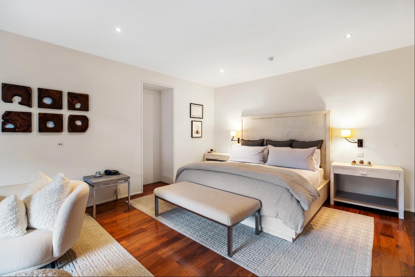

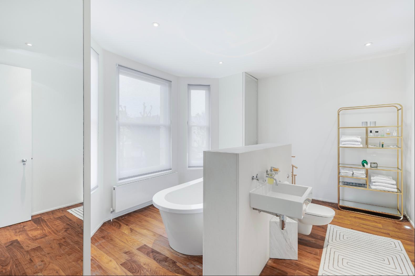
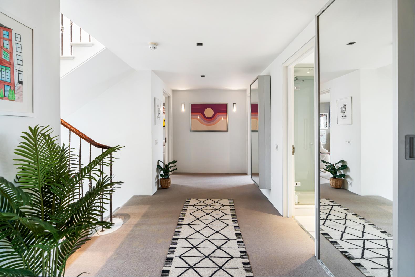
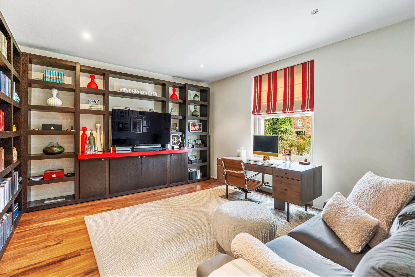
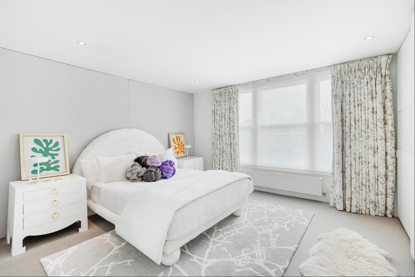
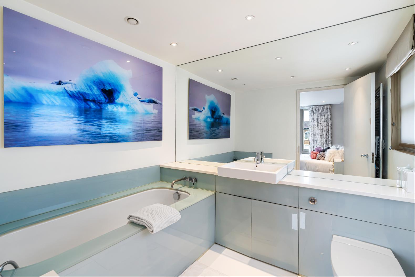
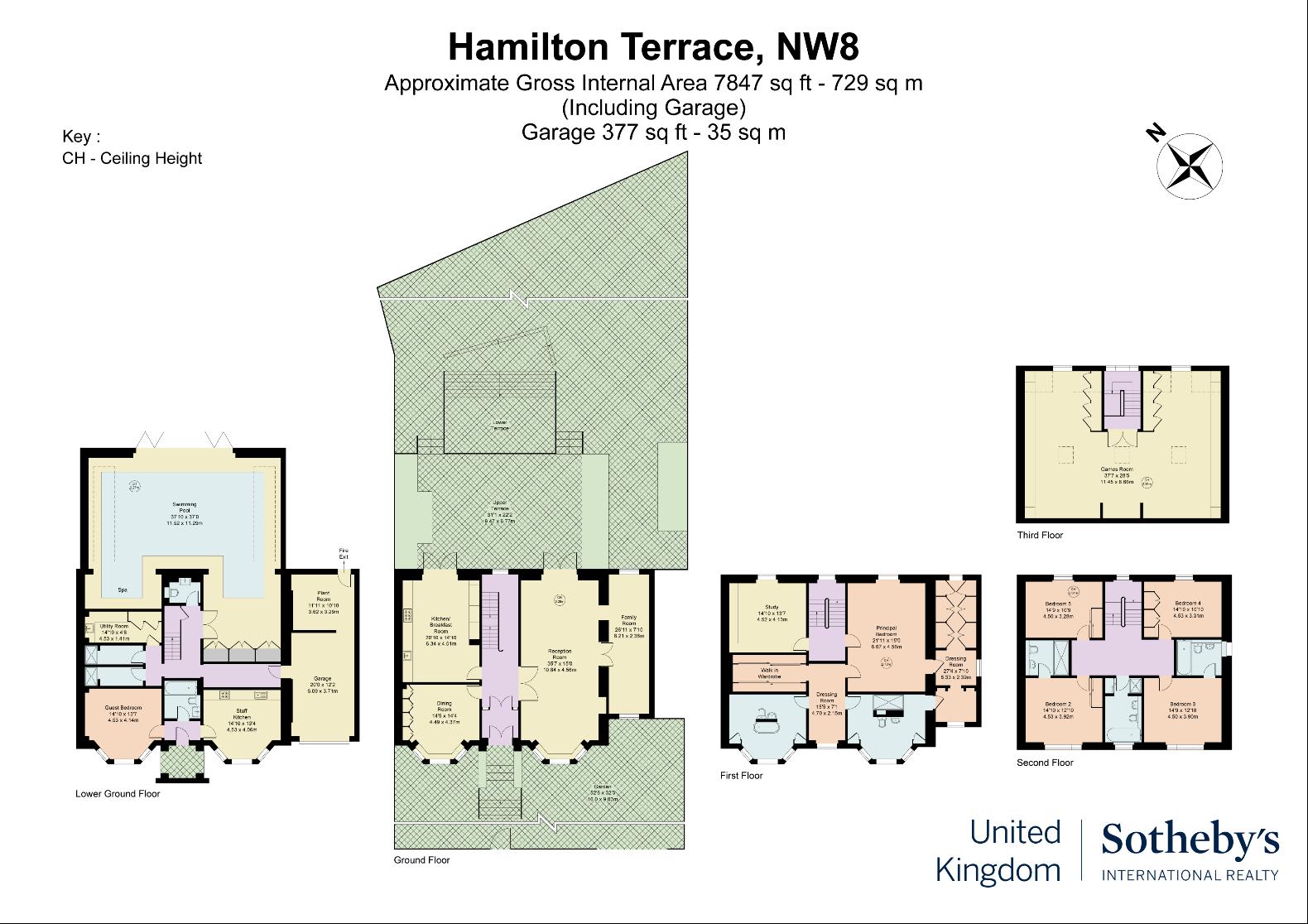
- For Sale
- GBP 22,500,000
- Build Size: 7,847 ft2
- Property Type: Single Family Home
- Bedroom: 6
- Bathroom: 7
Situated in the prestigious district of St John’s Wood, the main house is an immaculately presented Georgian property of traditional grand proportions, combining historic architecture and period features with classic contemporary design. Its smart, symmetrical exterior is both imposing and aesthetically pleasing, with a stucco fronted façade including twin bays with large sash windows. Filled with soaring high ceilings, the home features opulent entertaining spaces including a full-width terrace with garden views, a spacious kitchen, family room and grand reception room. The residence offers an expansive principal bedroom, along with two ensuite bathrooms, two dressing rooms and a walk-in wardrobe, and a further four double bedrooms, two of which are en-suite. On the top floor, a large open-plan room with outstanding views from its elevated position is ideal for a games room, gym, studio or cinema room. The lower-ground floor features an indoor swimming pool which opens out to the 123 x 71ft south-east-facing garden. Planning consent for a 2,400 square foot front basement has been implemented with concrete piles and a further 3,545 square foot of basement under the rear garden has council pre-approval. Additionally there is a perfectly appointed, one-bedroom apartment downstairs, which can be used for family visiting or permanent staff as a self-contained unit with separate entrance. There is also an ample garage and off-street parking for two cars. St John’s Wood boasts a village-like ambience, elegant regency and contemporary buildings. Residents benefit from the cafes, restaurants and shops of St Johns Wood High Street, as well as the world-famous Lord’s Cricket Ground, Regent’s Park and Primrose Hill. Maida Vale Underground Station (Bakerloo Line) and St John’s Wood Underground Station (Jubilee Line) are within a short stroll away.


