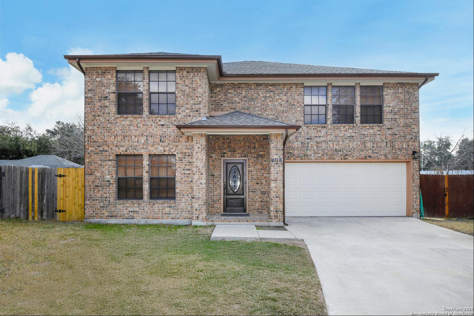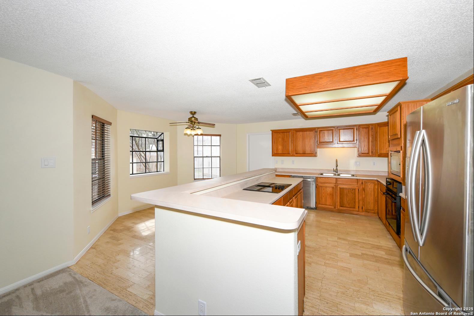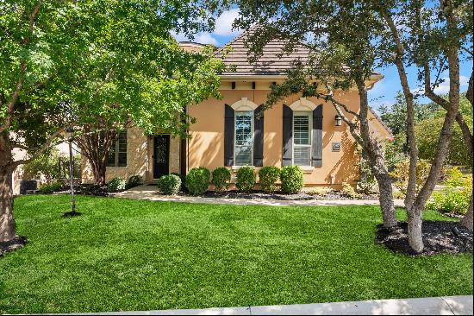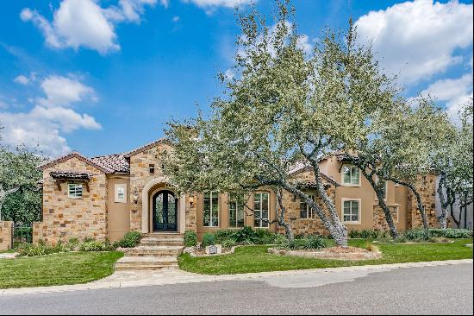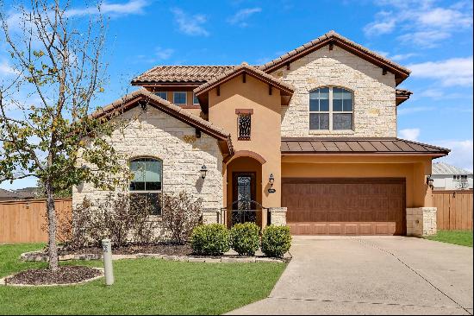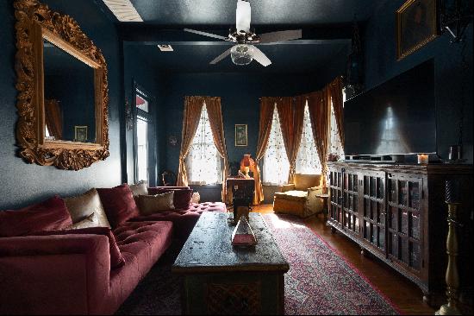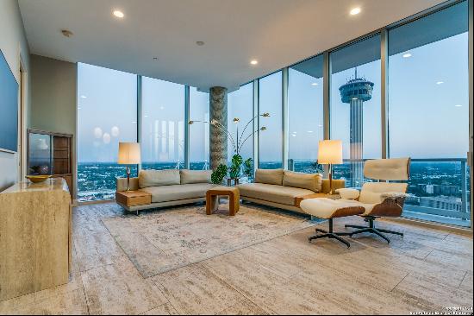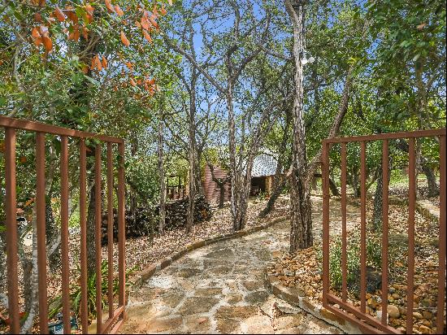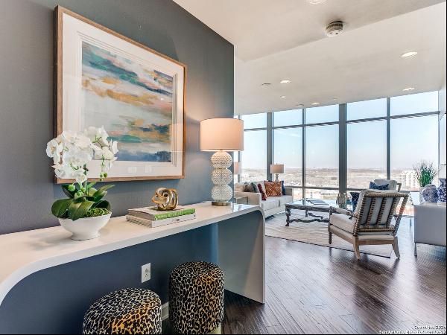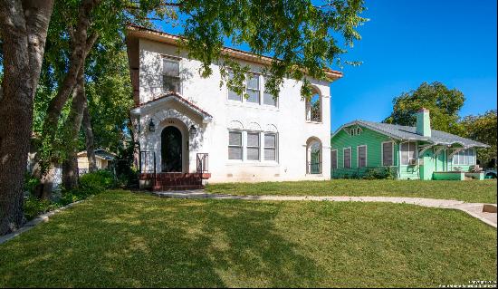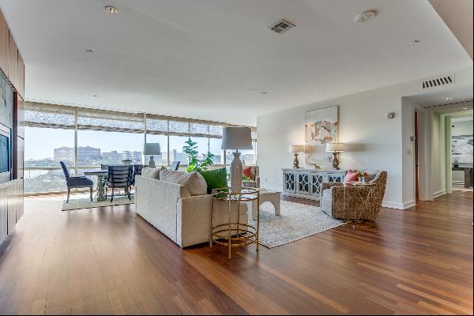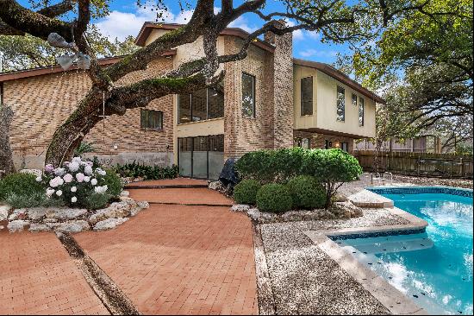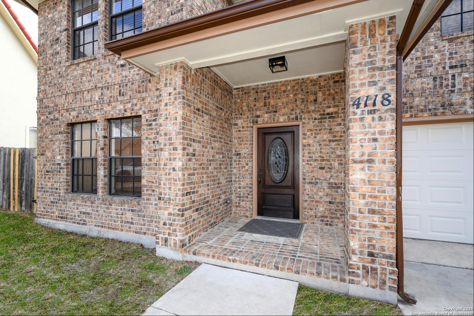
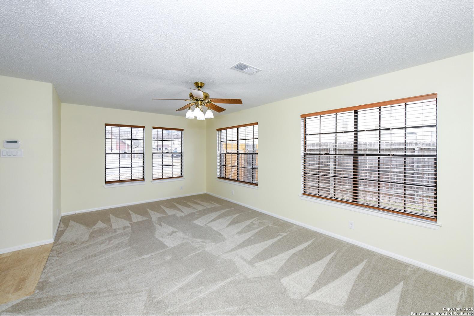
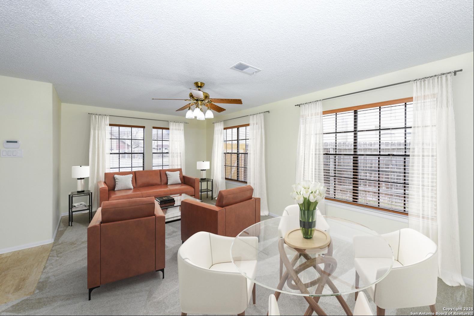
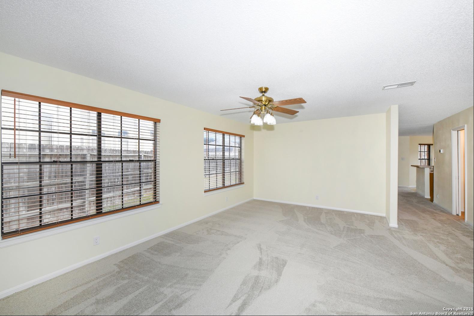
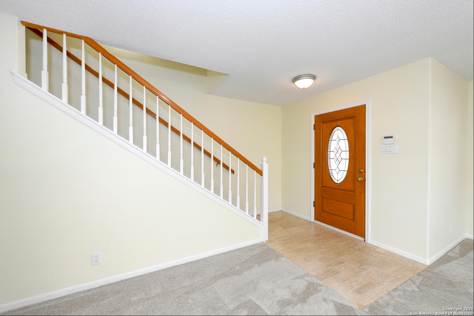
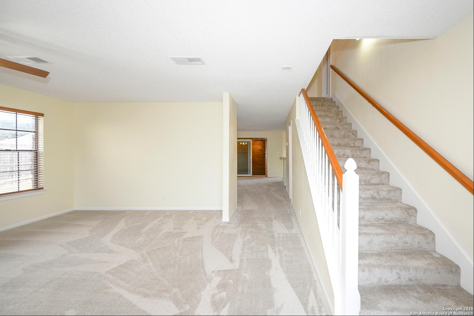
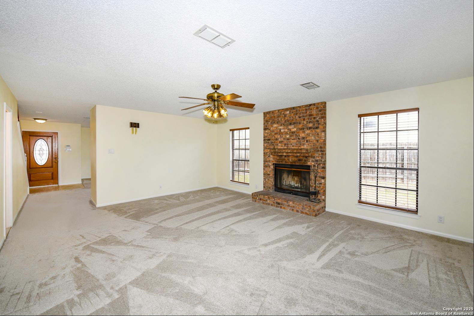
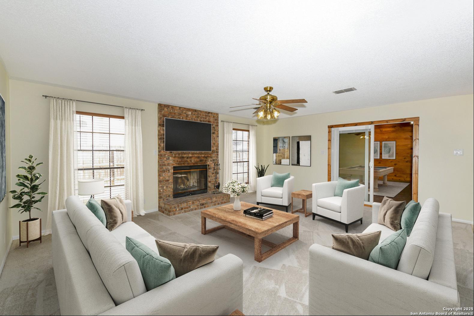
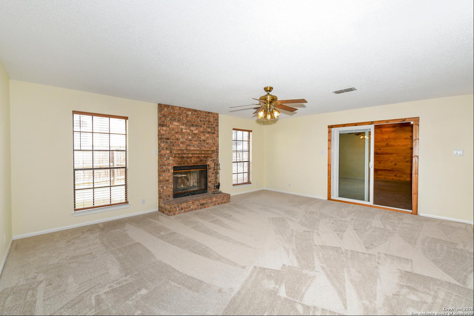
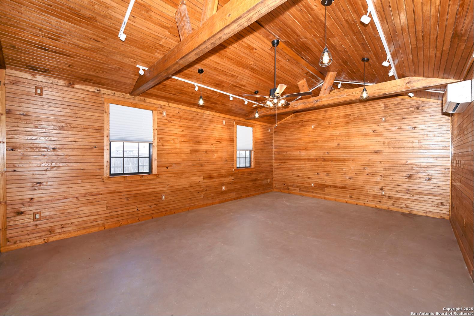
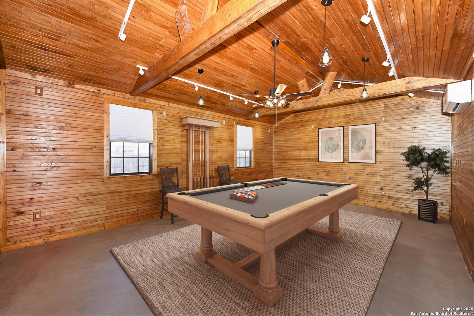
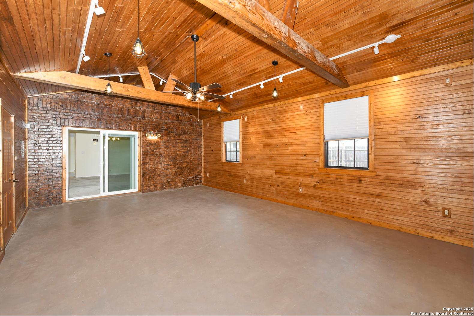
prev
next
- For Sale
- USD 369,000
- Build Size: 2,955 ft2
- Bedroom: 3
- Bathroom: 3
- Half Bathroom: 1
Custom home in gated Pecan Valley Estates on a cul-de-sac lot. Fresh carpet and paint, move-in ready. Versatile floor plan with four living areas - formal living, family room with fireplace, and game room all downstairs, and a living area upstairs with all the bedrooms. Serpentine tile in the entry and kitchen. Primary bedroom is large enough to have its own sitting area. Spacious primary bath with double vanity, dual walk-in closets, and a garden tub/shower. Kitchen with down-draft cooktop, built-in oven, microwave, refrigerator, and breakfast bar. Ceiling fans in the living areas and bedrooms. Large pantry and utility room off of the kitchen. Washer, dryer included too. Outdoors, you have a oversized back yard with two storage sheds. Property is also equipped with a Generac generator, solar panels, and backs to a greenbelt. Special financing available from most lenders.


