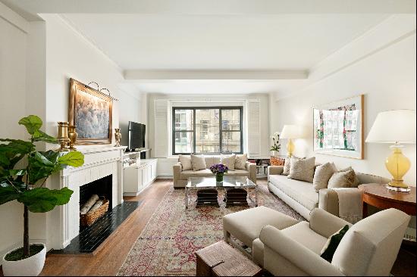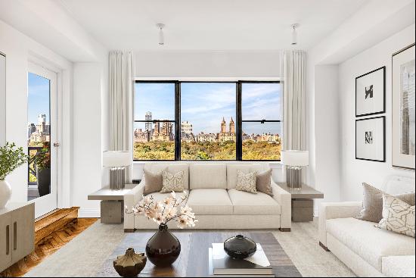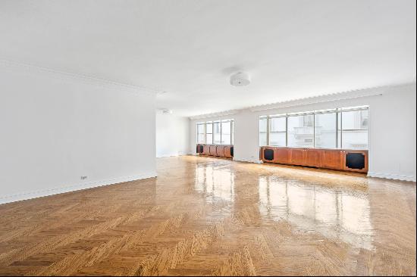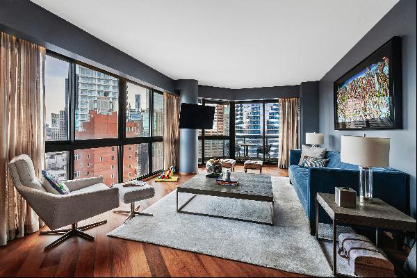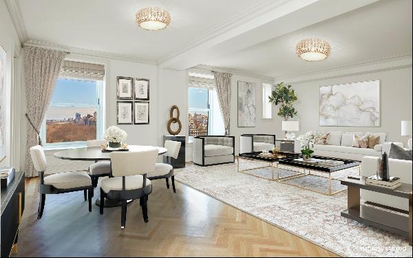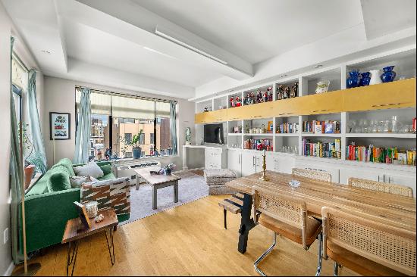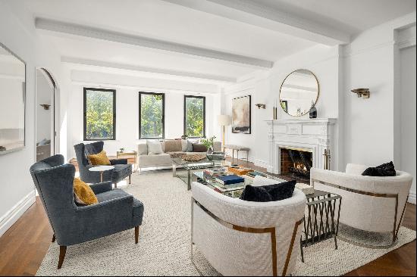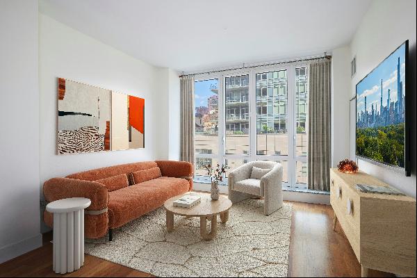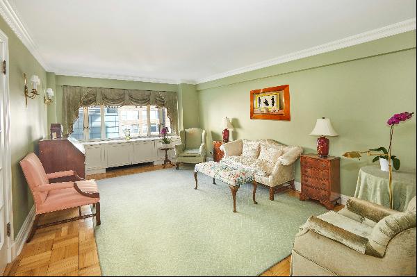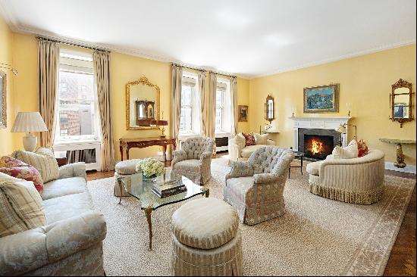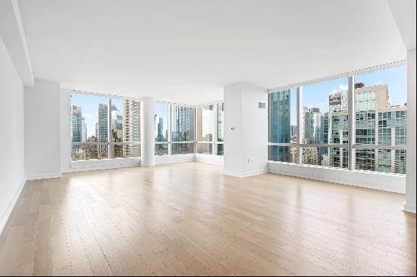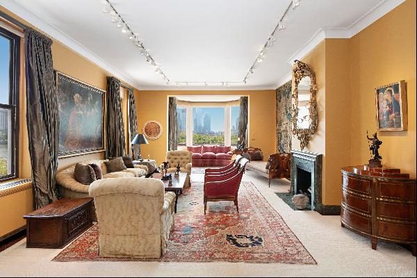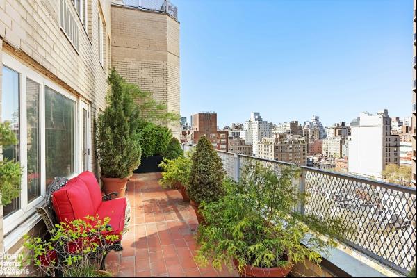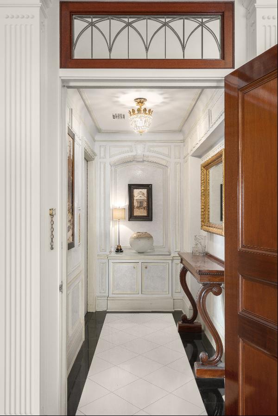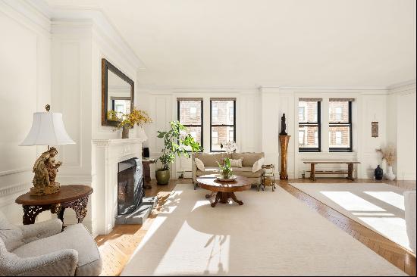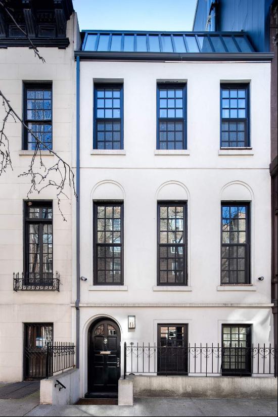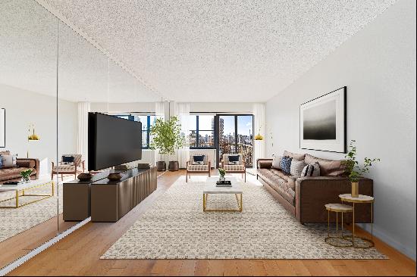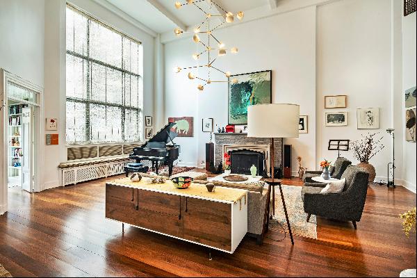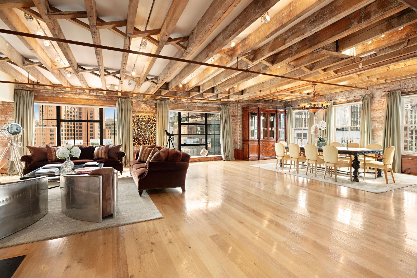
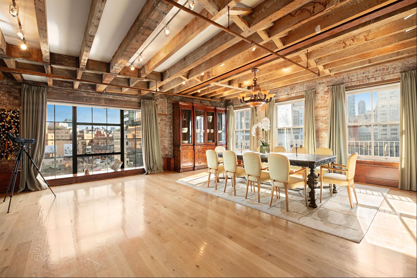
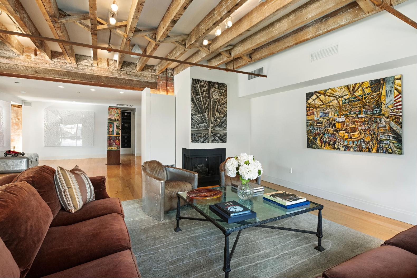
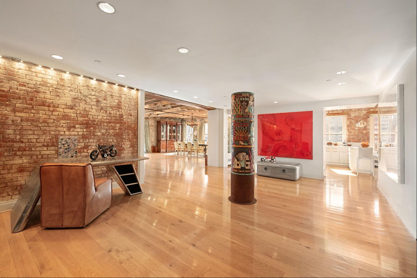
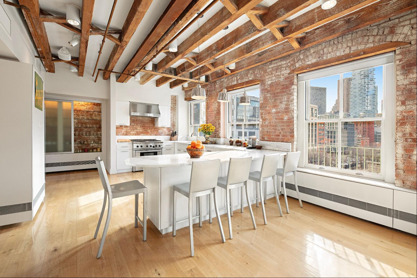
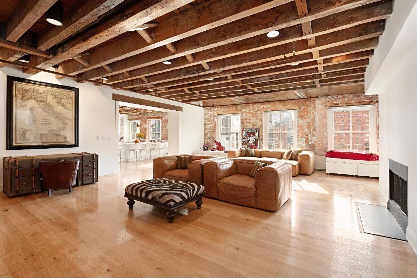
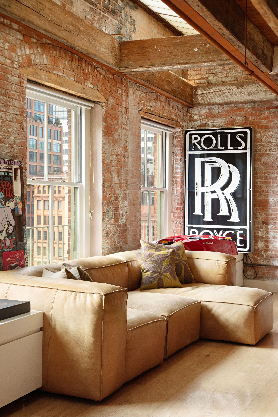
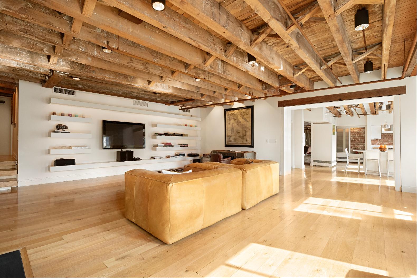
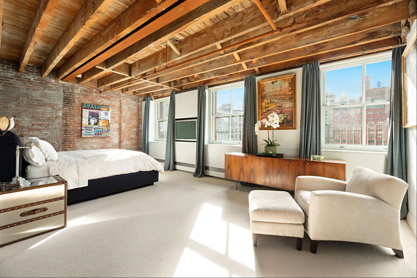
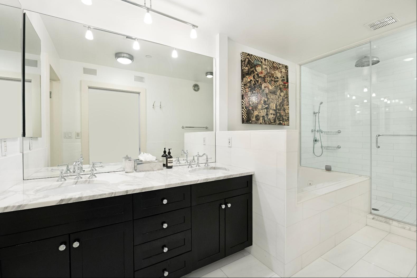
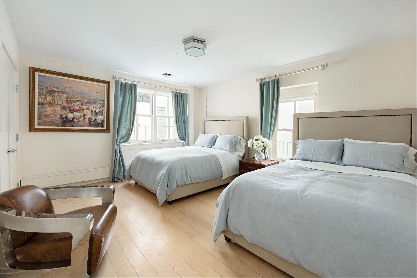
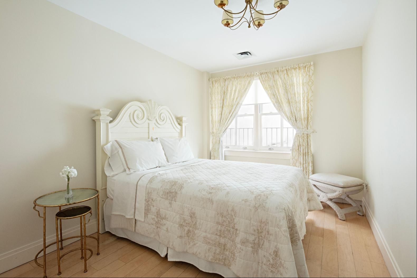
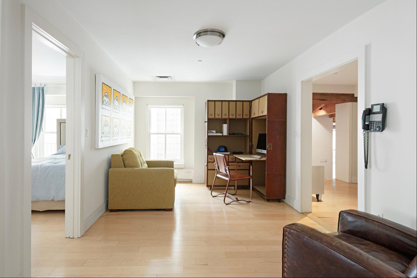
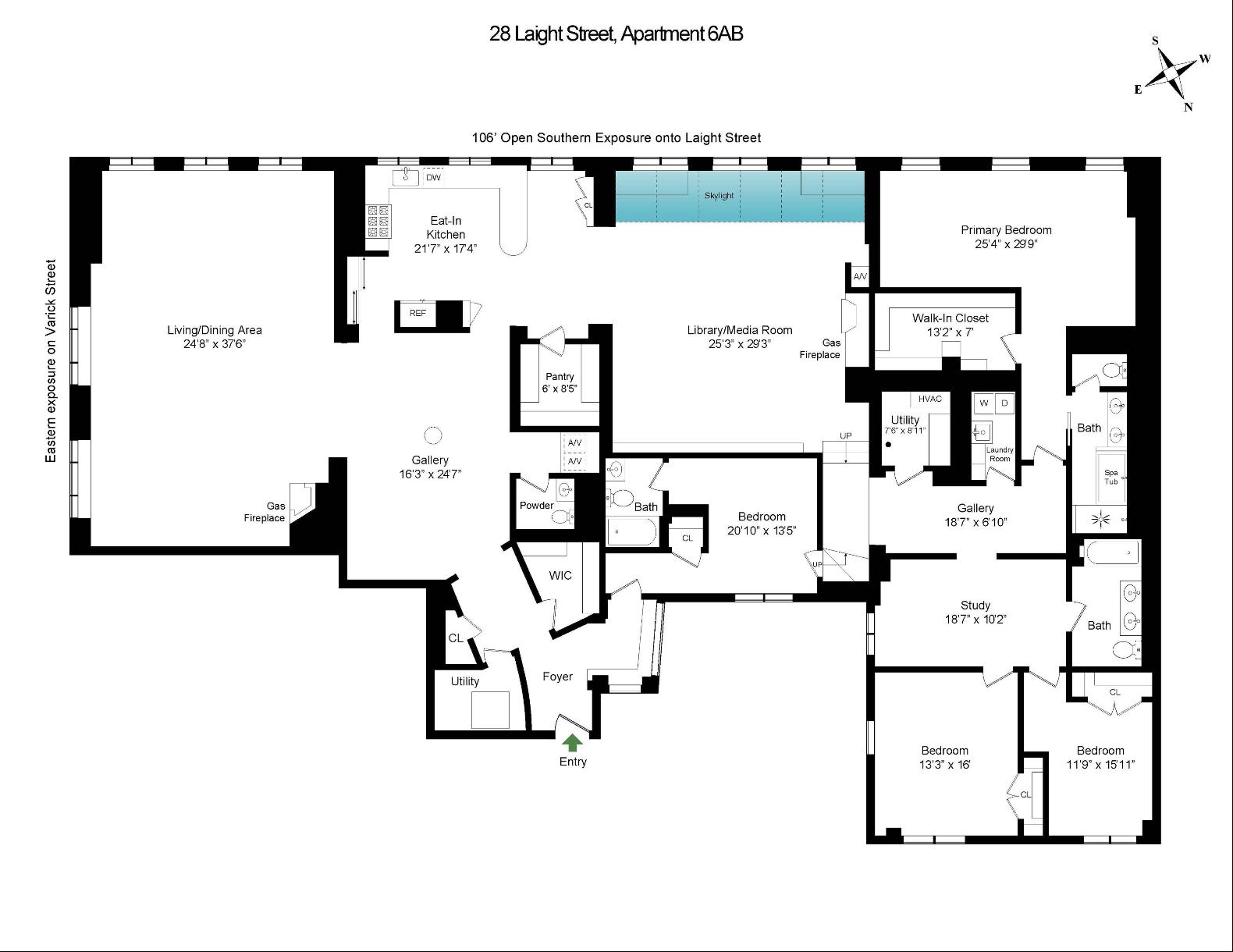
- For Sale
- USD 8,500,000
- Build Size: 5,462 ft2
- Property Type: Condo
- Bedroom: 4
- Bathroom: 3
- Half Bathroom: 1
A light-flooded, beautifully proportioned 5,462 square foot prewar aerie with a private deeded parking space is now available atop the full-service Cobblestone Lofts Condominium. Apartment 6AB features cinematic city skyline views from 14 oversized southern and eastern facing steel casement windows, the historic building’s signature exposed ceiling joists, central air conditioning, 2 gas fireplaces, and Crestron lighting and media systems. A large central Entry Gallery leads to a spectacular corner Living/Dining Room and to a spacious Eat-In Chef’s Kitchen which opens onto an expansive skylit Den/Media Room. A sunny Primary Bedroom Suite of generous scale includes a luxurious 5-fixture en-suite Primary Bathroom finished in Calacatta marble and a large walk-in-closet. Three additional north facing Bedrooms and a Study (easily convertible to a 5th Bedroom) include 5 additional steel casement windows. Two additional Bathrooms, a Powder Room, and a large Laundry Room complete the versatile layout of this special home. In 1887-1888, three 6-story brick warehouse buildings, at the intersection of Laight and Vestry Streets, were designed and built for prominent philanthropist Helen Cossitt Julliard by architect Richard Berger for storage of wool and textiles. Located in the North Tribeca Historic District, in 2001 the buildings were thoughtfully converted to a full service residential condominium with 24-hour Doorman service, a landscaped Rooftop Garden, a Fitness Center, a Library area, as well as on-site Private Deeded Parking for 15 cars. The discerning owners at this luxury boutique condominium enjoy the perfect marriage of original 19th Century architectural detail and every modern amenity in the heart of one of New York City’s most sought-after and vibrant residential neighborhoods. Monthly Common Charge includes Parking Space. An Assessment of $13,165.59 will be due in July, 2025.


