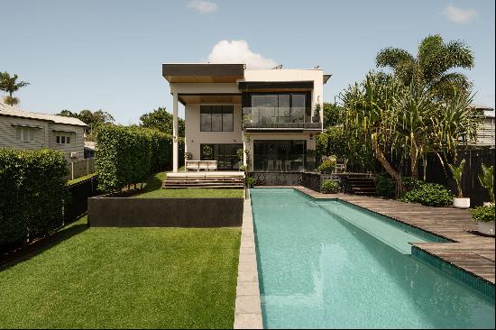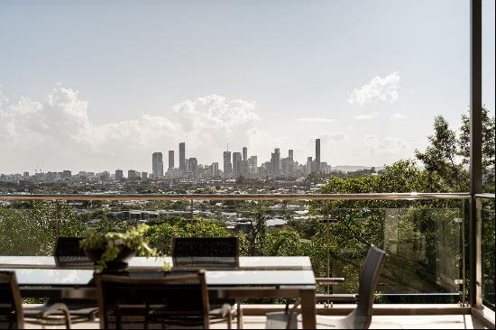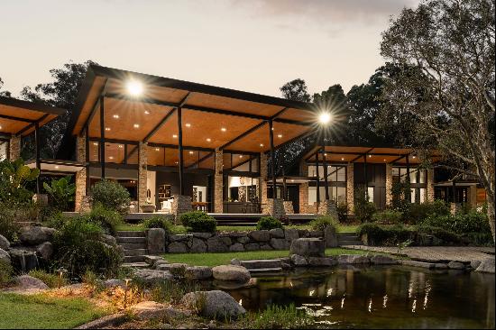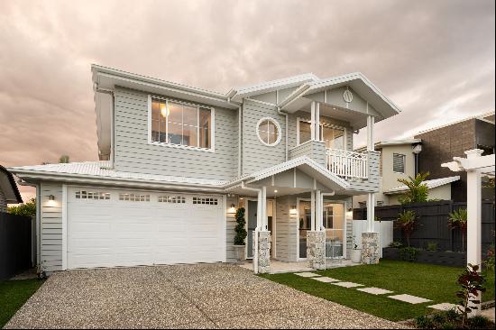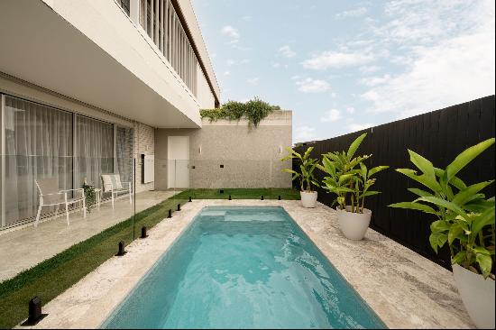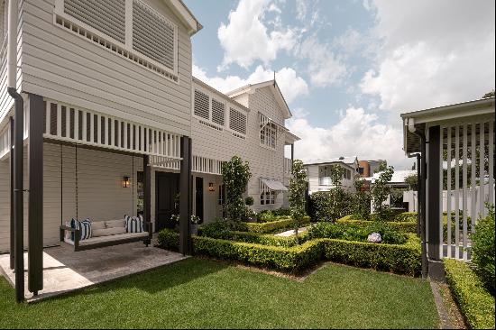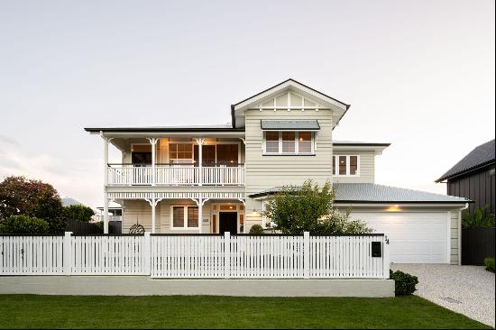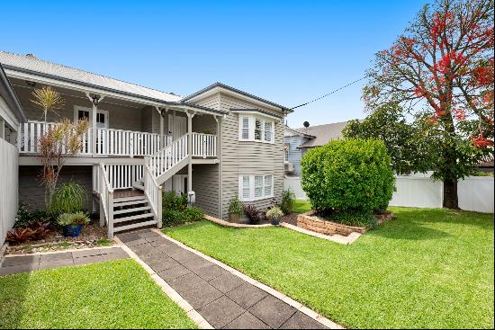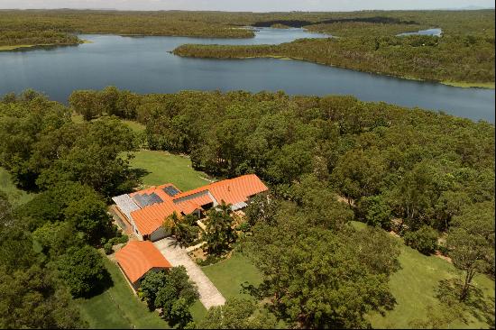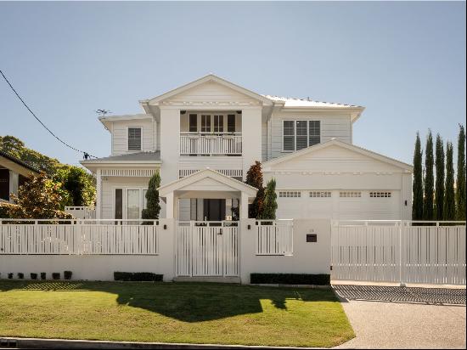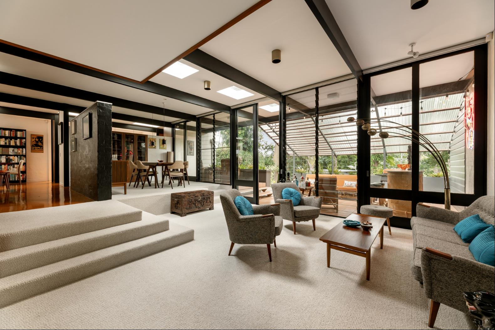
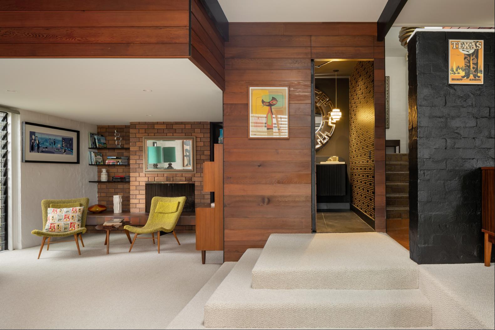
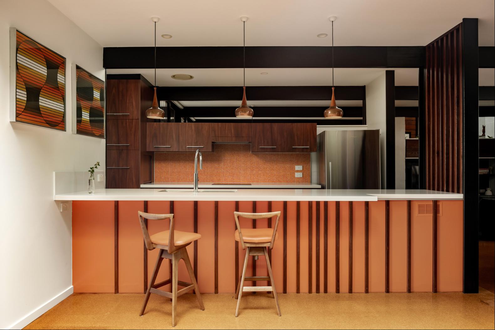
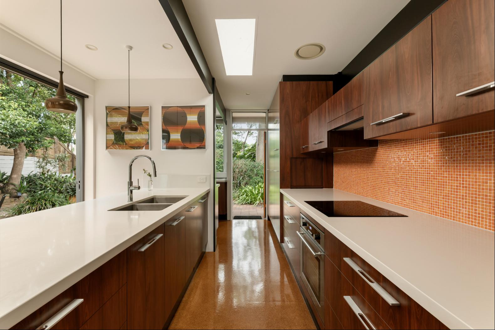
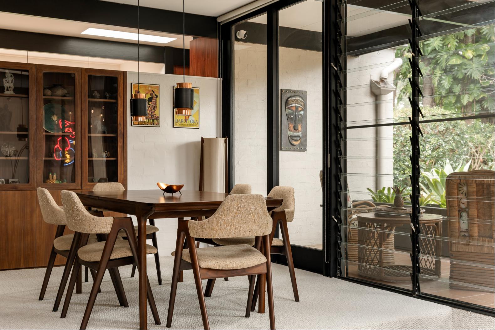

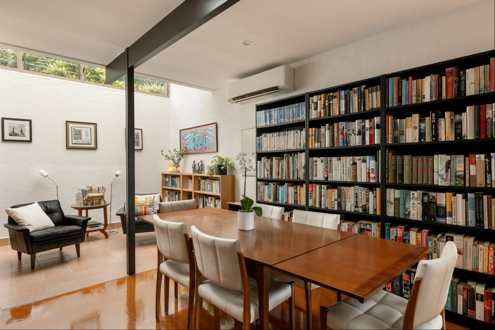
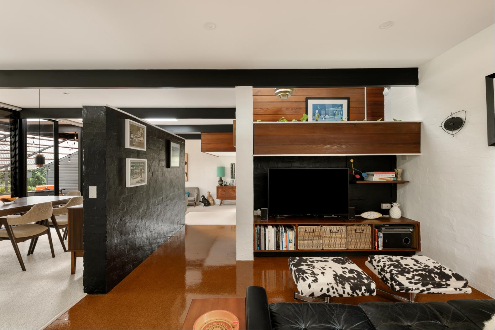
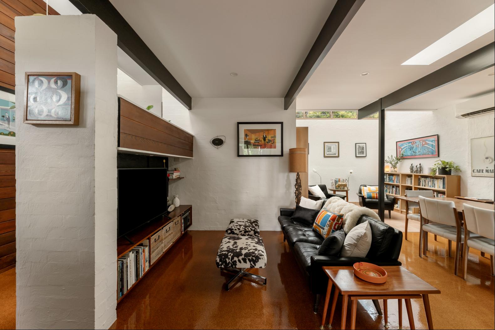
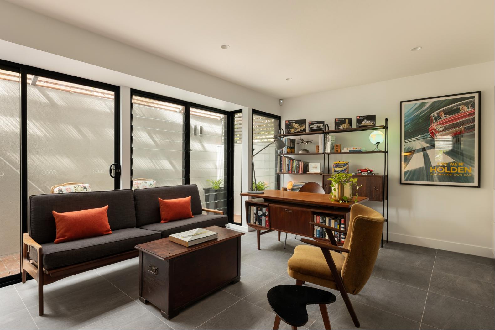
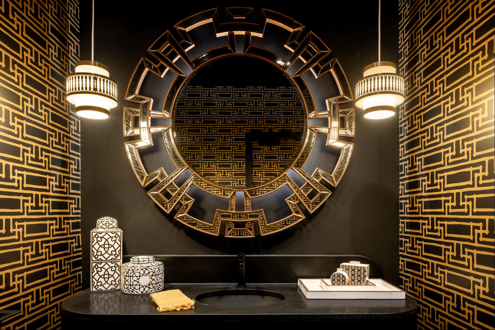
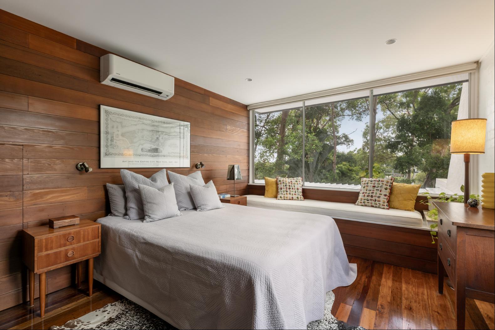
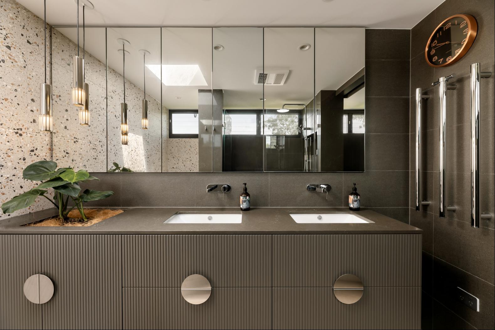
- For Sale
- Price Upon Request
- Build Size: 3,950 ft2
- Land Size: 10,451 ft2
- Property Type: Single Family Home
- Bedroom: 4
- Bathroom: 2
- Half Bathroom: 1
Inviting, evocative and intriguing, this mid-century modern haven is a timeless treasure. Occupying a secluded and sought-after location just 6km from the Brisbane CBD, it’s also a slice of architectural history. Designed by Ron Petersen, it was his cherished home for 40 years. Today, it’s been renovated with meticulous care, epitomising classic yet contemporary luxury without compromising its original charm.
Showcasing signature timber finishes, bold accent colours and large windows that invite sunshine in, what is most profound, however, is the way it makes you feel. Infinitely inviting, it wraps itself around you – just as the house wraps around the lush and leafy 971m2 block.
Whisking you away on a journey, it reveals itself in subtle, yet enchanting stages. Cook up retro-inspired recipes in the galley kitchen, where fabulous flair and function unite, then share the feast with guests in the formal dining room. Indoor-outdoor living is also celebrated, with the sunken lounge seamlessly connecting with an alfresco entertaining terrace. Alternatively, retreat to the snug fireside nook with a Manhattan feel or spend time in the thriving oasis outdoors, where the pool rests amongst tropical gardens.
It even has the potential to surprise with its cleverly concealed Palms Springs-inspired powder room. Just as delightful are the three spacious bedrooms and two no-expense-spared renovated bathrooms, where skylights illuminate the Japanese tiles and bespoke cabinetry. A versatile office can also be converted to a 4th bedroom or media room.
Situated in a tranquil cul-de-sac and opposite protected bushland, this home offers convenient access to esteemed schools, Griffith University, Toohey Forest, sporting fields, and Westfield Garden City. Commuters will also benefit from convenient freeway access north and south.
With only two proud owners in its 56-year history, this represents a rare opportunity. Be the next privileged custodian of this mid-century modern masterpiece – arrange your inspection today.
Property Specifications:
• Authentic mid-century modern haven in a secluded, sought-after location just 6km from the CBD
• East-facing aspect on a 971m2 block, opposite never-to-be-built-out bushland
• Architecturally designed by Ron Petersen to be his cherished home for 40 years
• Light-filled 367m2 split-level floorplan fusing classic modernist design with contemporary living
• Meticulous renovations honour the home's original charm while elevating it to a new level of luxury
• Signature timber finishes, bold accent colours and imported European lighting
• Naturally cooled via louvres, bi-fold and full-height sliding doors, which also offers an indoor-outdoor lifestyle and abundant natural light
• Fabulous and functional galley kitchen, with 40mm stone benches, premium appliances and adjoining butler’s pantry/laundry
• Sunken lounge crowned by a 3m ceiling
• Bespoke built-in display cabinet in dining room by DQF (Danish Quality Furniture)
• Snug fireside nook plus family room and light-filled atrium
• Three spacious bedrooms, led by a sunlit master suite with a sleek ensuite, walk-in robe and cosy window seat that gazes out to the lush greenery
• Versatile 4th bedroom/office opens to a courtyard
• Ensuite and main bathroom enhanced with a no-expense-spared renovation, featuring skylights, Japanese tiles, bespoke cabinetry and European lighting
• Decadent Palms Springs-inspired powder room, cleverly concealed by a flush panelled door
• Covered alfresco entertaining area
• Pool set amongst low-maintenance tropical gardens
• Double carport and off-street parking
• Original cork, tile and hardwood flooring and Western Red Cedar wall panelling
• Freshly painted internally and externally, with new carpet
• Air-conditioning
• Alarm system
• 2 x water tanks (3000L &5000L)
• Peaceful cul-de-sac, close to high-ranking schools, Griffith University, Toohey Forest, sporting fields and Garden City Westfield
Showcasing signature timber finishes, bold accent colours and large windows that invite sunshine in, what is most profound, however, is the way it makes you feel. Infinitely inviting, it wraps itself around you – just as the house wraps around the lush and leafy 971m2 block.
Whisking you away on a journey, it reveals itself in subtle, yet enchanting stages. Cook up retro-inspired recipes in the galley kitchen, where fabulous flair and function unite, then share the feast with guests in the formal dining room. Indoor-outdoor living is also celebrated, with the sunken lounge seamlessly connecting with an alfresco entertaining terrace. Alternatively, retreat to the snug fireside nook with a Manhattan feel or spend time in the thriving oasis outdoors, where the pool rests amongst tropical gardens.
It even has the potential to surprise with its cleverly concealed Palms Springs-inspired powder room. Just as delightful are the three spacious bedrooms and two no-expense-spared renovated bathrooms, where skylights illuminate the Japanese tiles and bespoke cabinetry. A versatile office can also be converted to a 4th bedroom or media room.
Situated in a tranquil cul-de-sac and opposite protected bushland, this home offers convenient access to esteemed schools, Griffith University, Toohey Forest, sporting fields, and Westfield Garden City. Commuters will also benefit from convenient freeway access north and south.
With only two proud owners in its 56-year history, this represents a rare opportunity. Be the next privileged custodian of this mid-century modern masterpiece – arrange your inspection today.
Property Specifications:
• Authentic mid-century modern haven in a secluded, sought-after location just 6km from the CBD
• East-facing aspect on a 971m2 block, opposite never-to-be-built-out bushland
• Architecturally designed by Ron Petersen to be his cherished home for 40 years
• Light-filled 367m2 split-level floorplan fusing classic modernist design with contemporary living
• Meticulous renovations honour the home's original charm while elevating it to a new level of luxury
• Signature timber finishes, bold accent colours and imported European lighting
• Naturally cooled via louvres, bi-fold and full-height sliding doors, which also offers an indoor-outdoor lifestyle and abundant natural light
• Fabulous and functional galley kitchen, with 40mm stone benches, premium appliances and adjoining butler’s pantry/laundry
• Sunken lounge crowned by a 3m ceiling
• Bespoke built-in display cabinet in dining room by DQF (Danish Quality Furniture)
• Snug fireside nook plus family room and light-filled atrium
• Three spacious bedrooms, led by a sunlit master suite with a sleek ensuite, walk-in robe and cosy window seat that gazes out to the lush greenery
• Versatile 4th bedroom/office opens to a courtyard
• Ensuite and main bathroom enhanced with a no-expense-spared renovation, featuring skylights, Japanese tiles, bespoke cabinetry and European lighting
• Decadent Palms Springs-inspired powder room, cleverly concealed by a flush panelled door
• Covered alfresco entertaining area
• Pool set amongst low-maintenance tropical gardens
• Double carport and off-street parking
• Original cork, tile and hardwood flooring and Western Red Cedar wall panelling
• Freshly painted internally and externally, with new carpet
• Air-conditioning
• Alarm system
• 2 x water tanks (3000L &5000L)
• Peaceful cul-de-sac, close to high-ranking schools, Griffith University, Toohey Forest, sporting fields and Garden City Westfield



