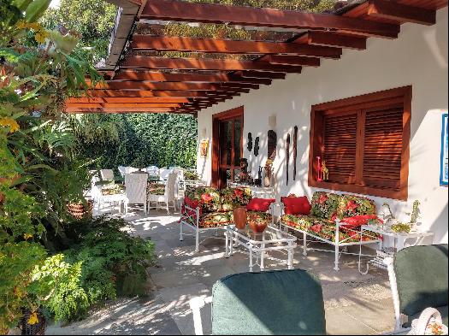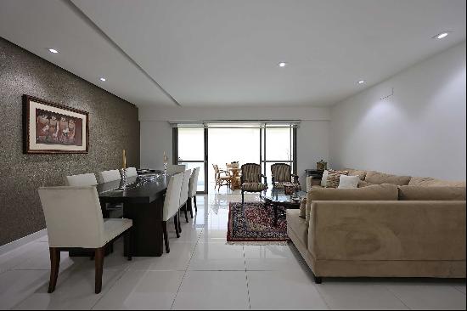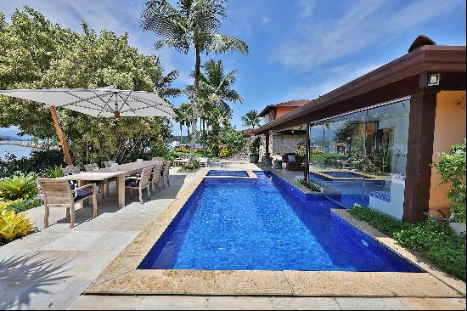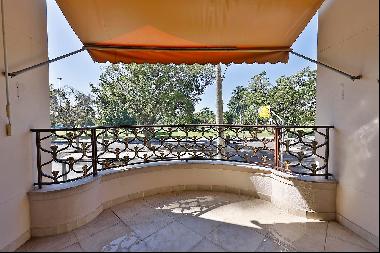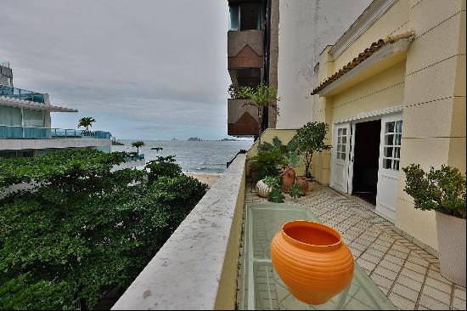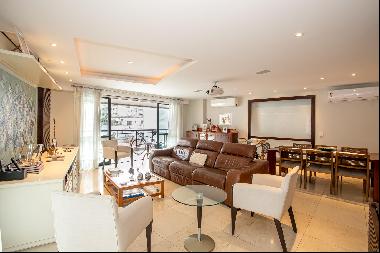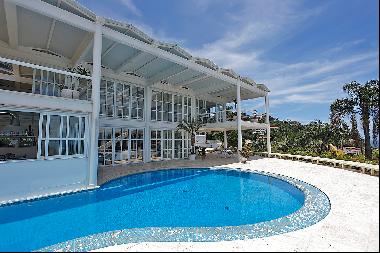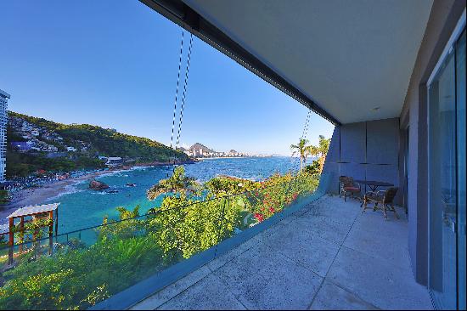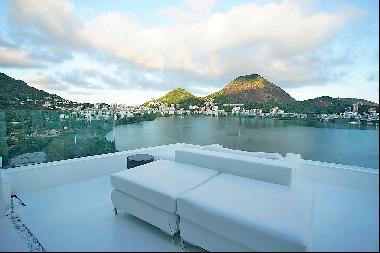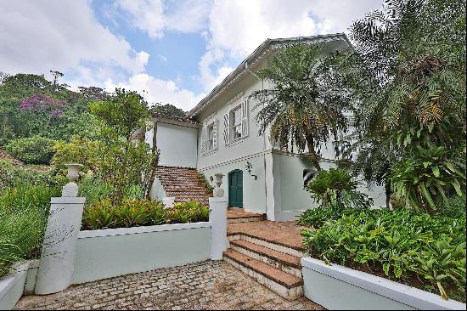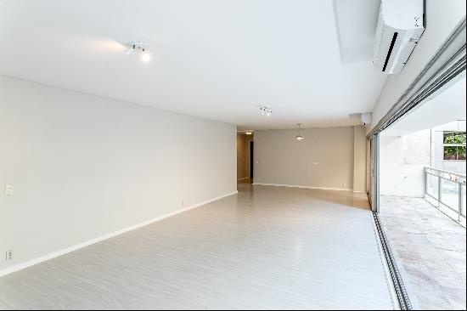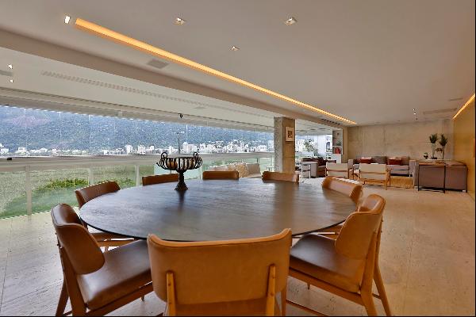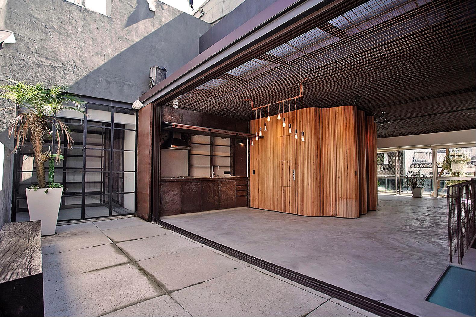
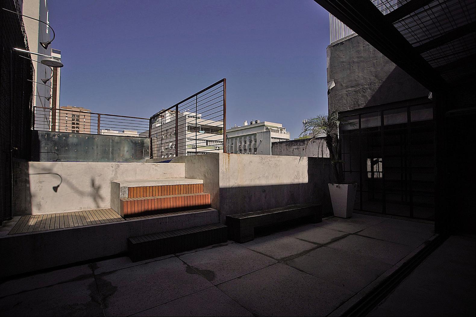
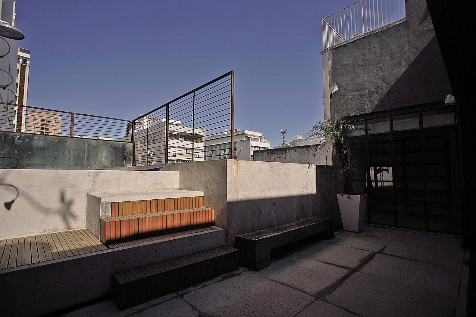
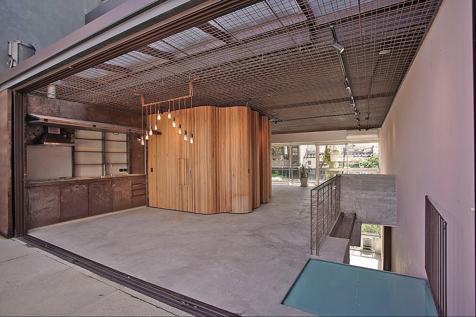
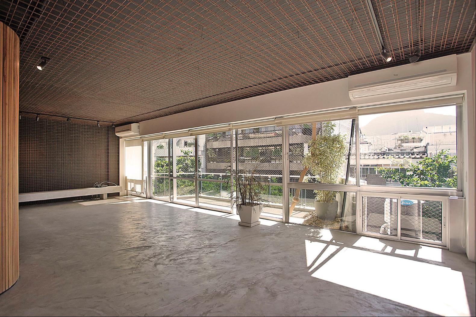
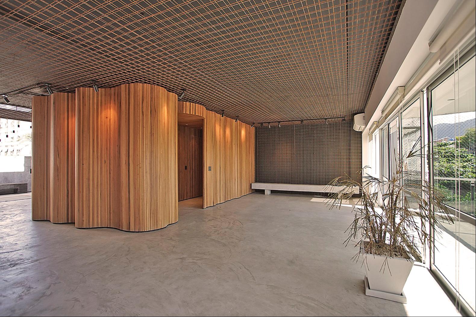
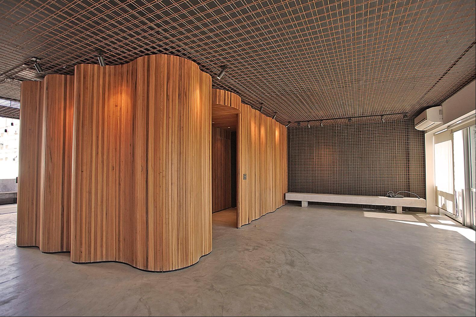
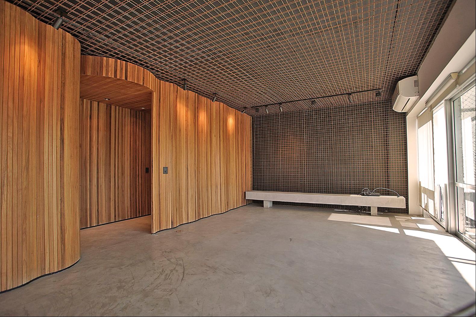
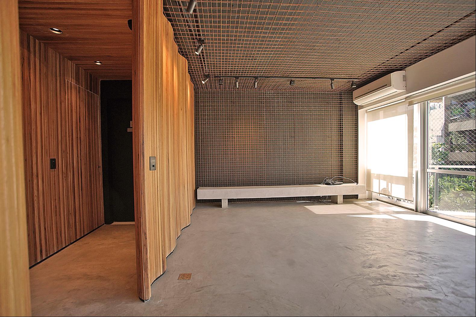
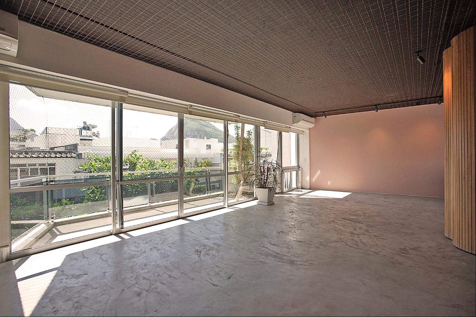
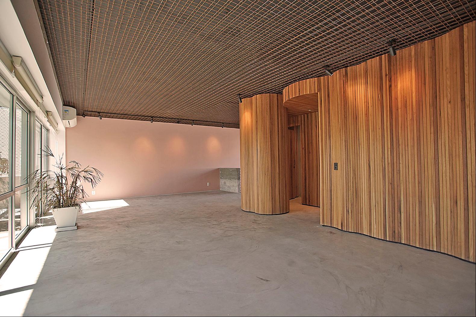
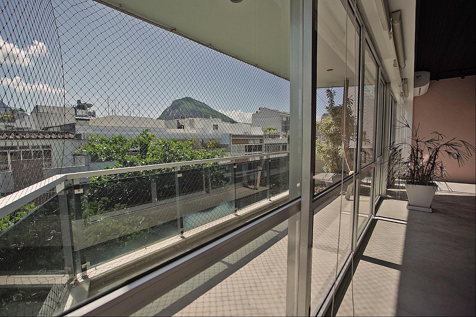
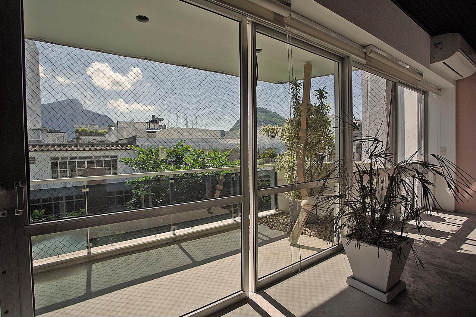
- For Sale
- BRL 8,100,000
- Property Type: Apartment
- Property Style: Apartment
- Bedroom: 3
Located in a prime area of Ipanema, this duplex penthouse features an architectural project completed in 2017, blending contemporary European influences with a sophisticated, gallery-inspired aesthetic that emphasizes spaciousness and seamless flow between environments. The design incorporates materials such as wood, iron, and concrete to create spaces that balance elegance and comfort. Spread over two levels, the first floor includes two suites and a convertible bedroom currently used as a TV room, as well as a kitchen and service area. The upper level is highlighted by a private pool, an office/studio with double-height ceilings, a food-truck-style support kitchen, and an expansive living room distinguished by a curved wooden structure that discreetly houses storage, a powder room, and the main entrance. Both floors feature split air conditioning, balconies, and independent entrances. The property includes three deeded parking spaces.




